781 foton på parallellkök
Sortera efter:
Budget
Sortera efter:Populärt i dag
161 - 180 av 781 foton
Artikel 1 av 3
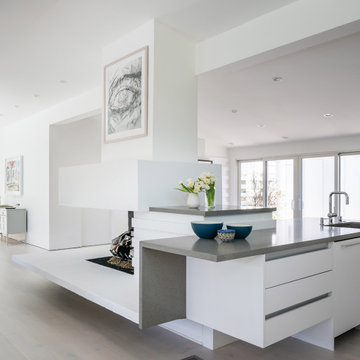
Bild på ett mellanstort 50 tals grå grått kök, med en undermonterad diskho, släta luckor, vita skåp, granitbänkskiva, grått stänkskydd, rostfria vitvaror, ljust trägolv, en köksö och vitt golv
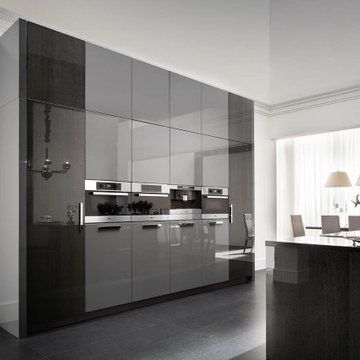
Inspiration för ett stort funkis svart svart kök, med en undermonterad diskho, släta luckor, skåp i mörkt trä, granitbänkskiva, svart stänkskydd, integrerade vitvaror, mörkt trägolv, en köksö och svart golv
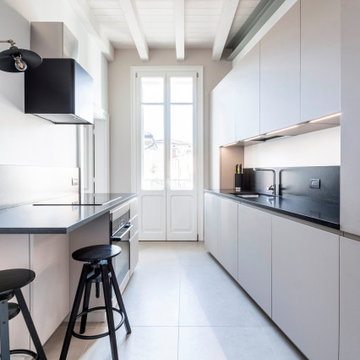
Modern inredning av ett avskilt, mellanstort svart svart parallellkök, med en undermonterad diskho, beige skåp, granitbänkskiva, svart stänkskydd, svarta vitvaror, klinkergolv i porslin, en köksö och beiget golv
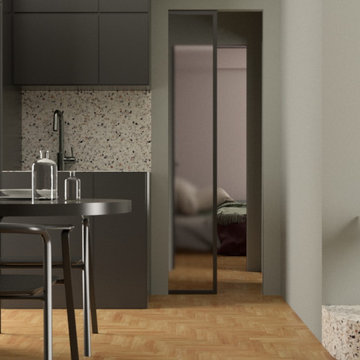
Idéer för att renovera ett litet eklektiskt kök, med en enkel diskho, släta luckor, svarta skåp, granitbänkskiva, ljust trägolv och en köksö
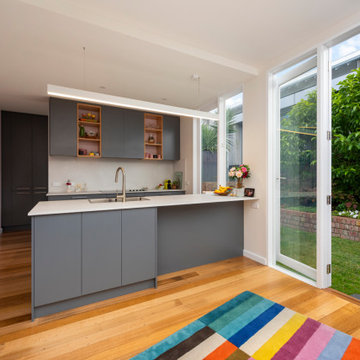
Idéer för att renovera ett mellanstort funkis vit vitt kök, med en nedsänkt diskho, släta luckor, grå skåp, granitbänkskiva, vitt stänkskydd, rostfria vitvaror, mellanmörkt trägolv, en köksö och brunt golv
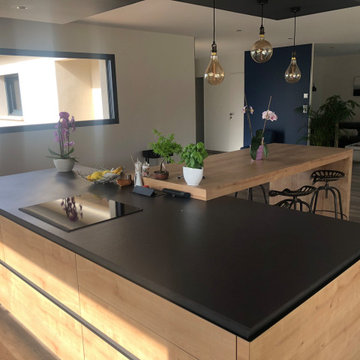
Idéer för att renovera ett stort funkis svart svart kök, med en integrerad diskho, svarta skåp, granitbänkskiva, svart stänkskydd, svarta vitvaror, ljust trägolv, en köksö och beiget golv

Sérénité & finesse,
Deux mots pour décrire cette nouvelle cuisine au vert jade apaisant.
Un coloris moderne mis en valeur avec élégance grâce au plan de travail et à la crédence noir ivoire.
Ses lignes structurées, presque symétriques, soulignées par des poignées fines, apportent une touche design contemporaine.
Les espaces de rangement sont nombreux. Ici chaque chose est à sa place, tout est bien ordonné.
Cette nouvelle cuisine ouverte sur le séjour est lumineuse. La verrière offre un second passage pour faire entrer la lumière naturelle.
Difficile d’imaginer à quoi ressemblait la pièce avant la transformation !
Cette nouvelle cuisine est superbe, les clients sont ravis et moi aussi ?
Vous avez des projets de rénovation ? Envie de transformer votre cuisine ? Contactez-moi dès maintenant !
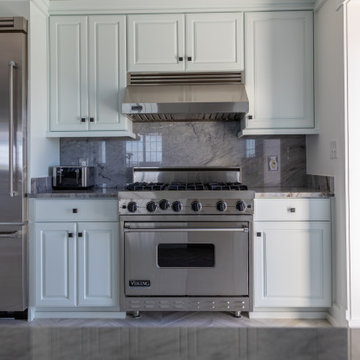
Inspiration för mellanstora maritima svart parallellkök, med en undermonterad diskho, luckor med upphöjd panel, vita skåp, granitbänkskiva, grått stänkskydd, rostfria vitvaror, klinkergolv i keramik och grått golv
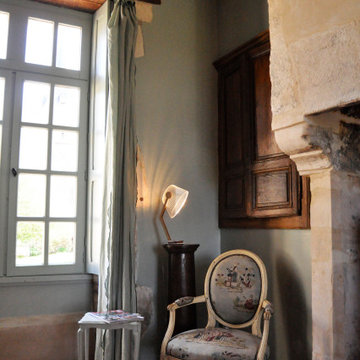
Inspiration för klassiska svart kök, med luckor med profilerade fronter, svarta skåp, granitbänkskiva, klinkergolv i terrakotta och orange golv
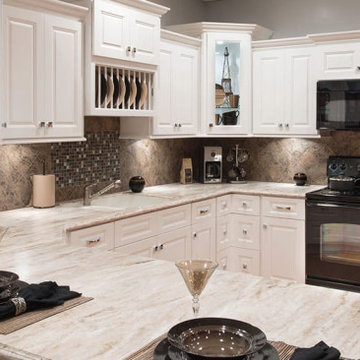
Aspen White offers a sensational firm white, raised panel cabinet style. Is traditional style with full overlay doors makes this beautiful style perfect for any kitchen, especially a kitchen with limited space. It will make the kitchen feel comfortable and stylish.
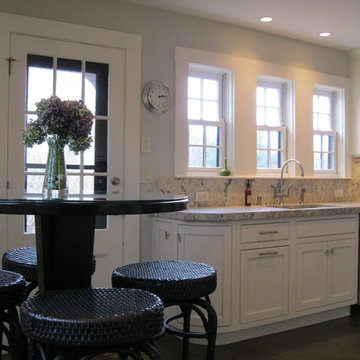
Barstools are indoor/outdoor, table from Crate & Barrel, Kohler faucet, granite counter has special 2" mitered edge
Inredning av ett klassiskt avskilt, mellanstort flerfärgad flerfärgat parallellkök, med en undermonterad diskho, luckor med profilerade fronter, beige skåp, granitbänkskiva, flerfärgad stänkskydd, rostfria vitvaror, klinkergolv i porslin och brunt golv
Inredning av ett klassiskt avskilt, mellanstort flerfärgad flerfärgat parallellkök, med en undermonterad diskho, luckor med profilerade fronter, beige skåp, granitbänkskiva, flerfärgad stänkskydd, rostfria vitvaror, klinkergolv i porslin och brunt golv
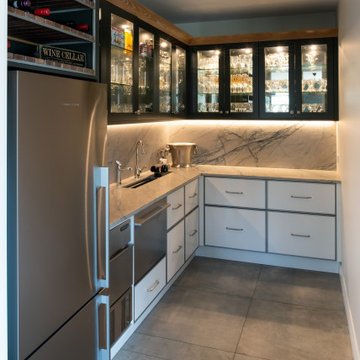
Scullery off kitchen area
Exempel på ett litet modernt grå grått kök, med en undermonterad diskho, släta luckor, vita skåp, granitbänkskiva, flerfärgad stänkskydd, rostfria vitvaror, klinkergolv i keramik och grått golv
Exempel på ett litet modernt grå grått kök, med en undermonterad diskho, släta luckor, vita skåp, granitbänkskiva, flerfärgad stänkskydd, rostfria vitvaror, klinkergolv i keramik och grått golv
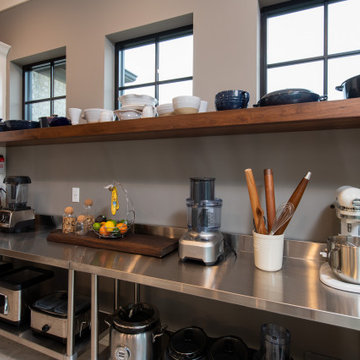
Prep Back Kitchen
Inredning av ett eklektiskt stort flerfärgad flerfärgat kök, med en undermonterad diskho, släta luckor, vita skåp, bänkskiva i kvartsit, svart stänkskydd, integrerade vitvaror, laminatgolv och grått golv
Inredning av ett eklektiskt stort flerfärgad flerfärgat kök, med en undermonterad diskho, släta luckor, vita skåp, bänkskiva i kvartsit, svart stänkskydd, integrerade vitvaror, laminatgolv och grått golv
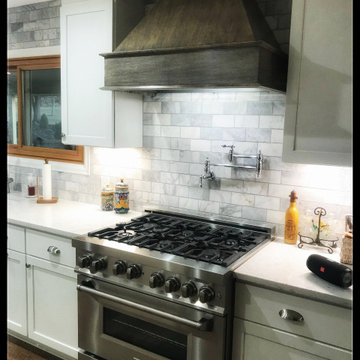
After shot of tiled wall and custom finished vent hood.
Klassisk inredning av ett mellanstort vit vitt kök, med skåp i shakerstil, vita skåp, bänkskiva i kvartsit, flerfärgad stänkskydd, rostfria vitvaror, laminatgolv, en köksö och brunt golv
Klassisk inredning av ett mellanstort vit vitt kök, med skåp i shakerstil, vita skåp, bänkskiva i kvartsit, flerfärgad stänkskydd, rostfria vitvaror, laminatgolv, en köksö och brunt golv
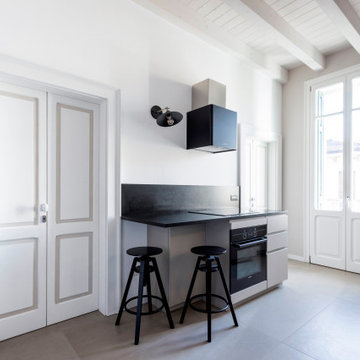
Idéer för ett avskilt, mellanstort modernt svart parallellkök, med en undermonterad diskho, beige skåp, granitbänkskiva, svart stänkskydd, svarta vitvaror, klinkergolv i porslin, en köksö och beiget golv
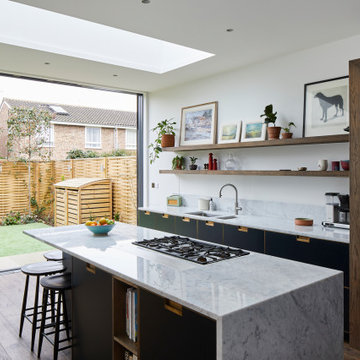
Exempel på ett mellanstort modernt vit vitt kök, med en undermonterad diskho, släta luckor, svarta skåp, granitbänkskiva, vitt stänkskydd, svarta vitvaror, mörkt trägolv, en köksö och brunt golv
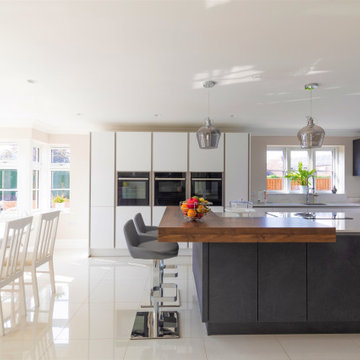
Bild på ett stort funkis vit vitt kök, med en integrerad diskho, släta luckor, vita skåp, granitbänkskiva, vitt stänkskydd, rostfria vitvaror, klinkergolv i keramik, en köksö och beiget golv
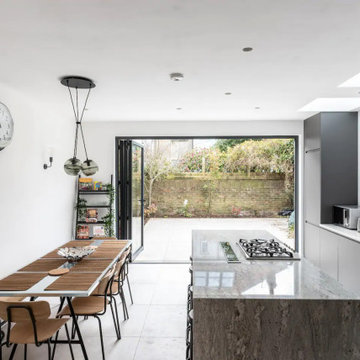
open plan kitchen from a full renovation of a 5 bedroom house in Brighton. The kitchen units were supplied by Howdens with a white storm granite worktop with water fall effect wrapping down both sides of the island. its hard to see from the pictures but this worktop has flecks of red in it, it is absolutely gorgeous in the flesh.
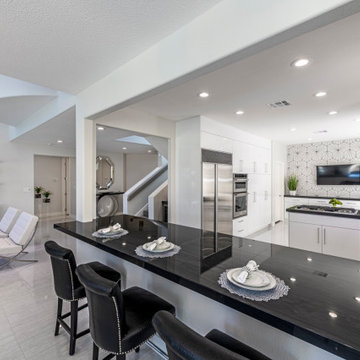
Open concept with bar
Foto på ett mellanstort funkis svart kök, med en undermonterad diskho, släta luckor, vita skåp, granitbänkskiva, svart stänkskydd, rostfria vitvaror, klinkergolv i keramik, en köksö och vitt golv
Foto på ett mellanstort funkis svart kök, med en undermonterad diskho, släta luckor, vita skåp, granitbänkskiva, svart stänkskydd, rostfria vitvaror, klinkergolv i keramik, en köksö och vitt golv
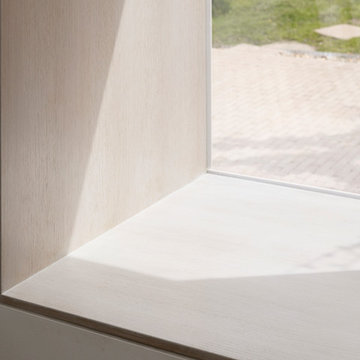
Amos Goldreich Architecture has completed an asymmetric brick extension that celebrates light and modern life for a young family in North London. The new layout gives the family distinct kitchen, dining and relaxation zones, and views to the large rear garden from numerous angles within the home.
The owners wanted to update the property in a way that would maximise the available space and reconnect different areas while leaving them clearly defined. Rather than building the common, open box extension, Amos Goldreich Architecture created distinctly separate yet connected spaces both externally and internally using an asymmetric form united by pale white bricks.
Previously the rear plan of the house was divided into a kitchen, dining room and conservatory. The kitchen and dining room were very dark; the kitchen was incredibly narrow and the late 90’s UPVC conservatory was thermally inefficient. Bringing in natural light and creating views into the garden where the clients’ children often spend time playing were both important elements of the brief. Amos Goldreich Architecture designed a large X by X metre box window in the centre of the sitting room that offers views from both the sitting area and dining table, meaning the clients can keep an eye on the children while working or relaxing.
Amos Goldreich Architecture enlivened and lightened the home by working with materials that encourage the diffusion of light throughout the spaces. Exposed timber rafters create a clever shelving screen, functioning both as open storage and a permeable room divider to maintain the connection between the sitting area and kitchen. A deep blue kitchen with plywood handle detailing creates balance and contrast against the light tones of the pale timber and white walls.
The new extension is clad in white bricks which help to bounce light around the new interiors, emphasise the freshness and newness, and create a clear, distinct separation from the existing part of the late Victorian semi-detached London home. Brick continues to make an impact in the patio area where Amos Goldreich Architecture chose to use Stone Grey brick pavers for their muted tones and durability. A sedum roof spans the entire extension giving a beautiful view from the first floor bedrooms. The sedum roof also acts to encourage biodiversity and collect rainwater.
Continues
Amos Goldreich, Director of Amos Goldreich Architecture says:
“The Framework House was a fantastic project to work on with our clients. We thought carefully about the space planning to ensure we met the brief for distinct zones, while also keeping a connection to the outdoors and others in the space.
“The materials of the project also had to marry with the new plan. We chose to keep the interiors fresh, calm, and clean so our clients could adapt their future interior design choices easily without the need to renovate the space again.”
Clients, Tom and Jennifer Allen say:
“I couldn’t have envisioned having a space like this. It has completely changed the way we live as a family for the better. We are more connected, yet also have our own spaces to work, eat, play, learn and relax.”
“The extension has had an impact on the entire house. When our son looks out of his window on the first floor, he sees a beautiful planted roof that merges with the garden.”
781 foton på parallellkök
9