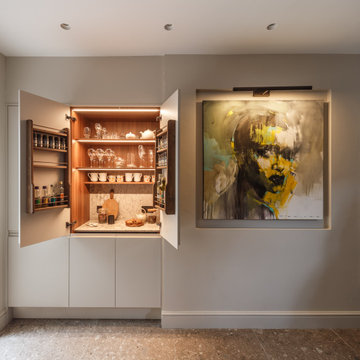3 480 foton på parallellkök
Sortera efter:
Budget
Sortera efter:Populärt i dag
121 - 140 av 3 480 foton
Artikel 1 av 3
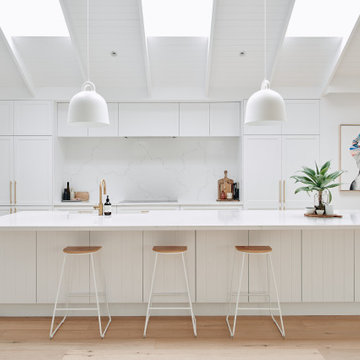
Bild på ett stort maritimt vit vitt kök, med en undermonterad diskho, skåp i shakerstil, vita skåp, bänkskiva i kvarts, vitt stänkskydd, rostfria vitvaror, ljust trägolv, en köksö och beiget golv
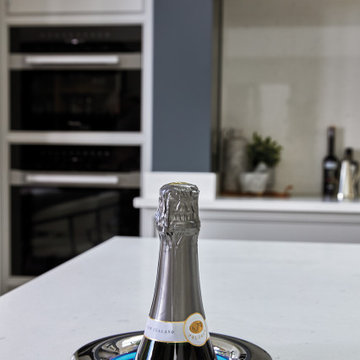
Step into a sanctuary that dissolves the boundaries between indoors and out. With its vaulted ceilings, panoramic windows and beautifully crafted Tom Howley kitchen, this breathtaking extension has unequivocally become the soul of this historic Perthshire home.
Clever storage solutions like the slim pantry and bi-fold drinks bar offer stylish storage and easy access to everyday items as well as your favourite beverages. The large kitchen island allows guests to relax and socialise while the host serves up delicious food. The vaulted ceiling provides a dramatic effect, while the large glass doors at either end of the space flood the room with natural light, making this kitchen the perfect place to relax at any time of day.
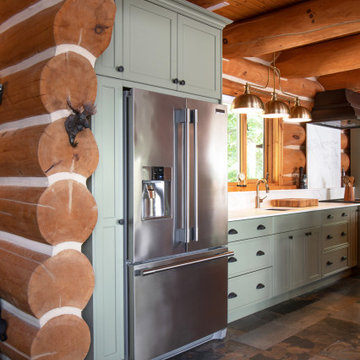
Inspiration för stora lantliga vitt kök, med en undermonterad diskho, skåp i shakerstil, röda skåp, bänkskiva i kvarts, vitt stänkskydd, rostfria vitvaror, skiffergolv, en köksö och flerfärgat golv
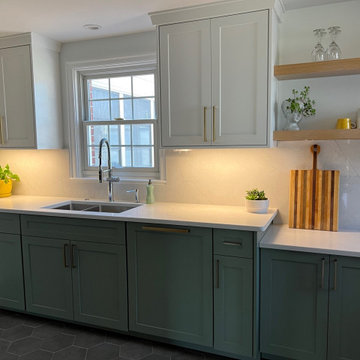
Klassisk inredning av ett avskilt, litet gul gult parallellkök, med en undermonterad diskho, skåp i shakerstil, gröna skåp, bänkskiva i kvarts, vitt stänkskydd, rostfria vitvaror, klinkergolv i porslin och grått golv
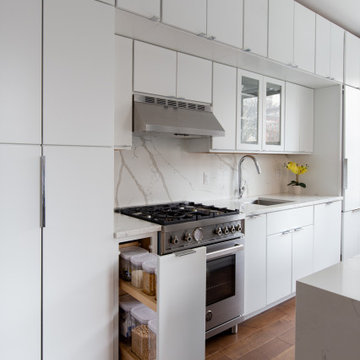
Perfect Lines, clean seams, and flat panel cabinet doors make this upper west side kitchen a modern dream. We really challenged ourselves with impeccable accuracy so all those lines and dimensions flow perfectly from cabinet to cabinet. Hidden into this design is tall cabinet which houses a stackable washer/drier unit. To add to that feel, all appliances were paneled to stay consistent with that sleek look.
Finishing this kitchen perfectly is a waterfall edge island and full height backsplash in a marble look calacatta quartz.
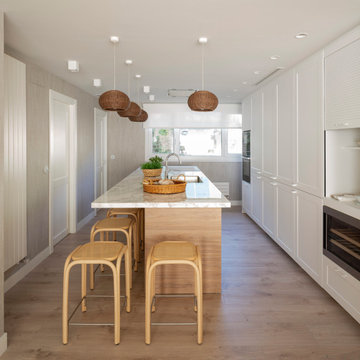
Proyecto de decoración de reforma integral de vivienda: Sube Interiorismo, Bilbao.
Fotografía Erlantz Biderbost
Idéer för att renovera ett stort vintage vit vitt kök, med en undermonterad diskho, luckor med upphöjd panel, vita skåp, marmorbänkskiva, mellanmörkt trägolv, en köksö, brunt golv, vitt stänkskydd och integrerade vitvaror
Idéer för att renovera ett stort vintage vit vitt kök, med en undermonterad diskho, luckor med upphöjd panel, vita skåp, marmorbänkskiva, mellanmörkt trägolv, en köksö, brunt golv, vitt stänkskydd och integrerade vitvaror
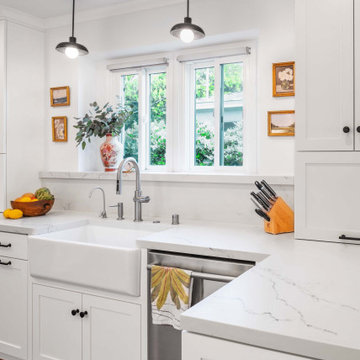
Sato Architects was hired to update the kitchen, utility room, and existing bathrooms in this 1930s Spanish bungalow. The existing spaces were closed in, and the finishes felt dark and bulky. We reconfigured the spaces to maximize efficiency and feel bigger without actually adding any square footage. Aesthetically, we focused on clean lines and finishes, with just the right details to accent the charm of the existing 1930s style of the home. This project was a second phase to the Modern Charm Spanish Primary Suite Addition.
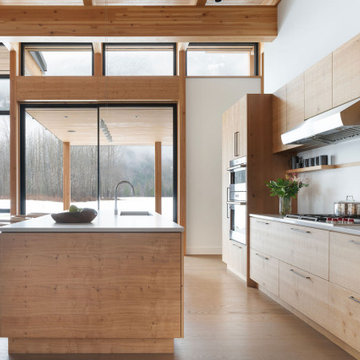
Exempel på ett mellanstort rustikt vit vitt kök, med en undermonterad diskho, släta luckor, skåp i ljust trä, bänkskiva i kvarts, vitt stänkskydd, rostfria vitvaror, ljust trägolv, en köksö och brunt golv
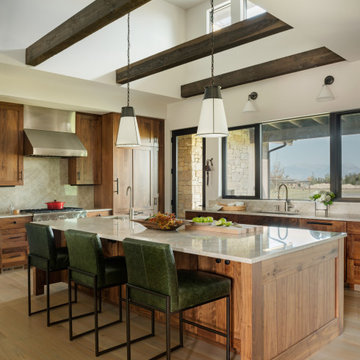
Inredning av ett rustikt vit vitt kök, med en undermonterad diskho, skåp i shakerstil, bänkskiva i kvartsit, rostfria vitvaror, ljust trägolv och en köksö
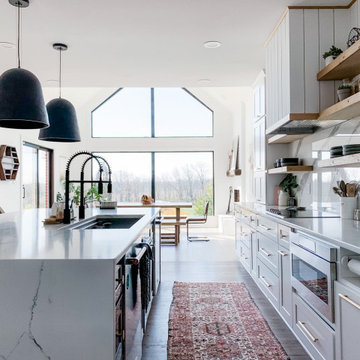
Our 46" workstation sink with built in ledge for cutting boards and other accessories. This large, single bowl sink with dual ledges can do double duty as a party prep and serving station. Double faucets allow two people to work at the sink together and keep one side of the sink usable if the other is occupied with accessories.
Matte black industrial-style faucets and oversized pendant lights are a coordinated compliment to the stainless steel appliances and sink.

Exempel på ett avskilt, litet klassiskt gul gult parallellkök, med en undermonterad diskho, skåp i shakerstil, gröna skåp, bänkskiva i kvarts, vitt stänkskydd, rostfria vitvaror, klinkergolv i porslin och grått golv

Idéer för ett stort modernt vit kök, med en nedsänkt diskho, släta luckor, vita skåp, bänkskiva i kvarts, vitt stänkskydd, svarta vitvaror, marmorgolv, en köksö och beiget golv
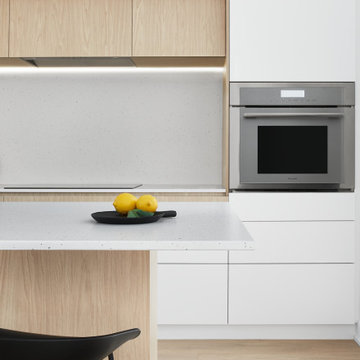
The decision to either renovate the upper and lower units of a duplex or convert them into a single-family home was a no-brainer. Situated on a quiet street in Montreal, the home was the childhood residence of the homeowner, where many memories were made and relationships formed within the neighbourhood. The prospect of living elsewhere wasn’t an option.
A complete overhaul included the re-configuration of three levels to accommodate the dynamic lifestyle of the empty nesters. The potential to create a luminous volume was evident from the onset. With the home backing onto a park, westerly views were exploited by oversized windows and doors. A massive window in the stairwell allows morning sunlight to filter in and create stunning reflections in the open concept living area below.
The staircase is an architectural statement combining two styles of steps, with the extended width of the lower staircase creating a destination to read, while making use of an otherwise awkward space.
White oak dominates the entire home to create a cohesive and natural context. Clean lines, minimal furnishings and white walls allow the small space to breathe.
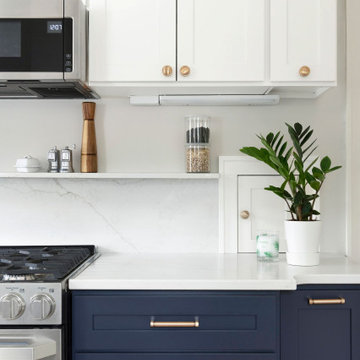
Creating more counterspace in this kitchen short on real estate but big on home cooked meals. Adding a quartz shelf along the entire range cabinet run allows homeowners to get cooking items off their countertop.
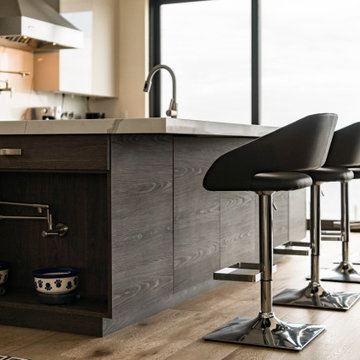
VISION AND NEEDS:
Homeowner sought a ‘retreat’ outside of NY that would have water views and offer options for entertaining groups of friends in the house and by pool. Being a car enthusiast, it was important to have a multi-car-garage.
MCHUGH SOLUTION:
The client sought McHugh because of our recognizable modern designs in the area.
We were up for the challenge to design a home with a narrow lot located in a flood zone where views of the Toms River were secured from multiple rooms; while providing privacy on either side of the house. The elevated foundation offered incredible views from the roof. Each guest room opened up to a beautiful balcony. Flower beds, beautiful natural stone quarried from West Virginia and cedar siding, warmed the modern aesthetic, as you ascend to the front porch.
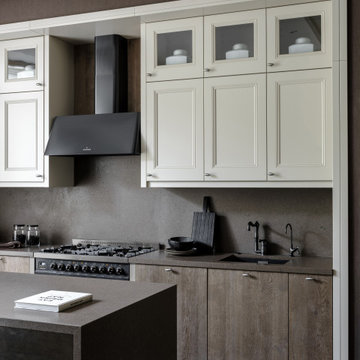
Inspiration för ett vintage brun brunt kök, med en undermonterad diskho, luckor med infälld panel, bänkskiva i kvarts, brunt stänkskydd, svarta vitvaror, kalkstensgolv, en köksö och grått golv
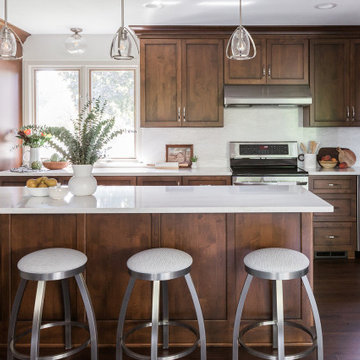
Photography: Marit Williams Photography
Idéer för att renovera ett stort vintage vit vitt parallellkök, med en undermonterad diskho, skåp i shakerstil, bänkskiva i kvarts, vitt stänkskydd, rostfria vitvaror, en köksö, brunt golv, skåp i mörkt trä och mörkt trägolv
Idéer för att renovera ett stort vintage vit vitt parallellkök, med en undermonterad diskho, skåp i shakerstil, bänkskiva i kvarts, vitt stänkskydd, rostfria vitvaror, en köksö, brunt golv, skåp i mörkt trä och mörkt trägolv
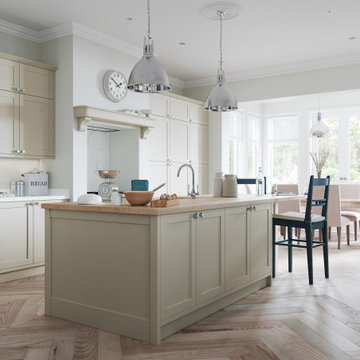
Kitchen island painted stone, topped with 30mm light oak worktop. Two chrome pendant lights above the island.
Idéer för ett stort modernt brun kök, med en undermonterad diskho, skåp i shakerstil, beige skåp, träbänkskiva, vitt stänkskydd, färgglada vitvaror, mellanmörkt trägolv, en köksö och brunt golv
Idéer för ett stort modernt brun kök, med en undermonterad diskho, skåp i shakerstil, beige skåp, träbänkskiva, vitt stänkskydd, färgglada vitvaror, mellanmörkt trägolv, en köksö och brunt golv
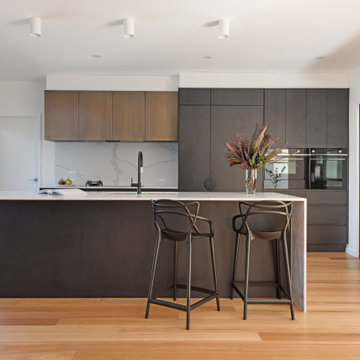
Black modern kitchen, feature copper panelling, zetr powerpoint, sliding steel glass door
Modern inredning av ett stort vit vitt kök, med en dubbel diskho, svarta skåp, bänkskiva i kvarts, vitt stänkskydd, svarta vitvaror, mellanmörkt trägolv, en köksö och brunt golv
Modern inredning av ett stort vit vitt kök, med en dubbel diskho, svarta skåp, bänkskiva i kvarts, vitt stänkskydd, svarta vitvaror, mellanmörkt trägolv, en köksö och brunt golv
3 480 foton på parallellkök
7
