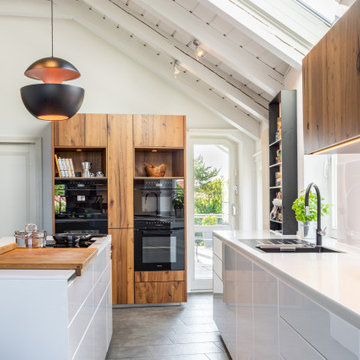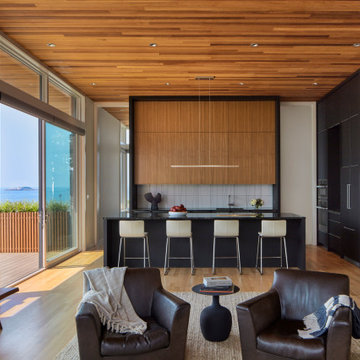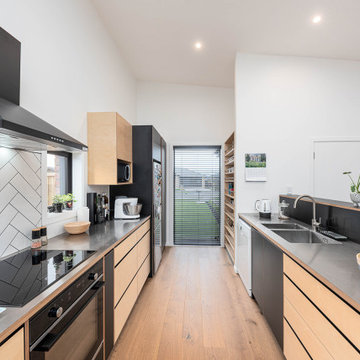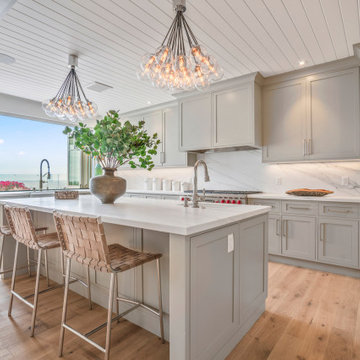8 973 foton på parallellkök
Sortera efter:
Budget
Sortera efter:Populärt i dag
121 - 140 av 8 973 foton
Artikel 1 av 3

A stunning kitchen with unusual details. Soft greens, greys and white define this kitchen space with curved and ribbed details. A ribbed kitchen island with a marble benchtop defines the space. A soft grey marble splash back adds softness and the doors feature curved, oval shaker details.

Idéer för mycket stora funkis beige kök, med en undermonterad diskho, släta luckor, skåp i mellenmörkt trä, bänkskiva i kvartsit, beige stänkskydd, stänkskydd i sten, rostfria vitvaror, mellanmörkt trägolv, en köksö och brunt golv

Idéer för funkis vitt kök, med en undermonterad diskho, släta luckor, vita skåp, rostfria vitvaror, mellanmörkt trägolv, en köksö och brunt golv

Die Kunst bei der Gestaltung dieser Küche war die Trapezform bei der Gestaltung der neuen Küche mit großem Sitzplatz Sinnvoll zu nutzen. Alle Unterschränke wurden in weißem Mattlack ausgeführt und die lange Zeile beginnt links mit einer Tiefe von 70cm und endet rechts mit 40cm. Die Kochinsel hat ebenfalls eine Trapezform. Oberschränke und Hochschränke wurden in Altholz ausgeführt.

Die Kunst bei der Gestaltung dieser Küche war die Trapezform bei der Gestaltung der neuen Küche mit großem Sitzplatz Sinnvoll zu nutzen. Alle Unterschränke wurden in weißem Mattlack ausgeführt und die lange Zeile beginnt links mit einer Tiefe von 70cm und endet rechts mit 40cm. Die Kochinsel hat ebenfalls eine Trapezform. Oberschränke und Hochschränke wurden in Altholz ausgeführt.

RISTRUTTURAZIONE: CREAZIONE OPEN SPACE CON NUOVO PARQUET DI ROVERE E RIVESTIMENTO SCALA IN ROVERE. CUCINA A VISTA REALIZZATA CON PARETE ATTREZZATA CON ELETTRODOMESTICI ED ISOLA CON CAPPIA ASPIRANTE IN ACCIAIO CON PIANO SNACK.

Industriell inredning av ett grå grått parallellkök, med släta luckor, svarta skåp, grått stänkskydd, integrerade vitvaror, ljust trägolv, en köksö och beiget golv

Cucina a vista con isola e illuminazione led
Idéer för ett stort lantligt brun kök, med en rustik diskho, luckor med upphöjd panel, gröna skåp, bänkskiva i kvartsit, brunt stänkskydd, rostfria vitvaror, klinkergolv i terrakotta, en köksö och orange golv
Idéer för ett stort lantligt brun kök, med en rustik diskho, luckor med upphöjd panel, gröna skåp, bänkskiva i kvartsit, brunt stänkskydd, rostfria vitvaror, klinkergolv i terrakotta, en köksö och orange golv

Experience the allure of the beach in your own home with this new construction costal kitchen. The modern design provides a stunning and bright space with an abundance of natural light provided by large skylights. The navy and white shaker cabinets create a timeless look, complemented by a gorgeous quartz countertop and sleek stainless steel appliances. Whether you're cooking up a feast or enjoying a cup of coffee, this kitchen provides a warm and inviting space perfect for modern living. So why not bring the calming vibes of the coast to your own home with this stunning costal kitchen.

Devereux Beach House
Our client presented Flavin Architects with a unique challenge. On a site that previously hosted two houses, our client asked us to design a modestly sized house and separate art studio. Both structures reduce the height and bulk of the original buildings. The modern concrete house we designed is situated on the brow of a steep cliff overlooking Marblehead harbor. The concrete visually anchors the house to stone outcroppings on the property, and the low profile ensures the structure doesn’t conflict with the surround of traditional, gabled homes.
Three primary concrete walls run north to south in parallel, forming the structural walls of the home. The entry sequence is carefully considered. The front door is hidden from view from the street. An entry path leads to an intimate courtyard, from which the front door is first visible. Upon entering, the visitor gets the first glimpse of the sea, framed by a portal of cast-in-place concrete. The kitchen, living, and dining space have a soaring 10-foot ceiling creating an especially spacious sense of interiority. A cantilevered deck runs the length of the living room, with a solid railing providing privacy from beach below. Where the house grows from a single to a two-story structure, the concrete walls rise magisterially to the full height of the building. The exterior concrete walls are accented with zinc gutters and downspouts, and wooden Ipe slats which softly filter light through the windows.

Modern farmhouse kitchen featuring white ceiling and white cabinetry accented with blue ceramic backsplash tiles, a white farmhouse kitchen sink, black drawer pulls and handles, lucite and silver metal counter seating at a kitchen island painted cornflower-blue, stainless steel appliances including a stove/cooktop, hood, dishwasher and fridge, and glass dewdrop-shaped pendant lights against a backdrop of cedar wood walls, and hardwood flooring.

open plan kitchen
Idéer för små parallellkök, med en nedsänkt diskho, bänkskiva i rostfritt stål, vitt stänkskydd, stänkskydd i porslinskakel, mellanmörkt trägolv och en köksö
Idéer för små parallellkök, med en nedsänkt diskho, bänkskiva i rostfritt stål, vitt stänkskydd, stänkskydd i porslinskakel, mellanmörkt trägolv och en köksö

Inredning av ett rustikt mellanstort grå grått kök, med en rustik diskho, släta luckor, skåp i mellenmörkt trä, laminatbänkskiva, grått stänkskydd, stänkskydd i porslinskakel, svarta vitvaror, vinylgolv, en köksö och brunt golv

Open kitchen with counter and peninsula with bar.
Idéer för ett mellanstort modernt vit kök, med en undermonterad diskho, släta luckor, vita skåp, bänkskiva i kvarts, grått stänkskydd, stänkskydd i keramik, integrerade vitvaror, ljust trägolv, en halv köksö och brunt golv
Idéer för ett mellanstort modernt vit kök, med en undermonterad diskho, släta luckor, vita skåp, bänkskiva i kvarts, grått stänkskydd, stänkskydd i keramik, integrerade vitvaror, ljust trägolv, en halv köksö och brunt golv

Photo: Jessie Preza Photography
Inspiration för mellanstora medelhavsstil brunt kök, med en dubbel diskho, luckor med profilerade fronter, skåp i mörkt trä, bänkskiva i kvarts, vitt stänkskydd, stänkskydd i mosaik, integrerade vitvaror, mörkt trägolv, en köksö och brunt golv
Inspiration för mellanstora medelhavsstil brunt kök, med en dubbel diskho, luckor med profilerade fronter, skåp i mörkt trä, bänkskiva i kvarts, vitt stänkskydd, stänkskydd i mosaik, integrerade vitvaror, mörkt trägolv, en köksö och brunt golv

Phase 2 of our Modern Cottage project was the complete renovation of a small, impractical kitchen and dining nook. The client asked for a fresh, bright kitchen with natural light, a pop of color, and clean modern lines. The resulting kitchen features all of the above and incorporates fun details such as a scallop tile backsplash behind the range and artisan touches such as a custom walnut island and floating shelves; a custom metal range hood and hand-made lighting. This kitchen is all that the client asked for and more!

Two islands made of teak and granite, with accompanying alder cabinets, concrete floor, cedar ceiling, and floor to ceiling windows comprise this kitchen.

A vintage range is one of the beautiful focal points in the kitchen and the black island is a lovely complement. A clear glass door provides access to the yard.

Exempel på ett klassiskt vit vitt parallellkök, med en undermonterad diskho, skåp i shakerstil, grå skåp, vitt stänkskydd, rostfria vitvaror, ljust trägolv, en köksö och beiget golv

Beautiful Handleless Open Plan Kitchen in Lava Grey Satin Lacquer Finish. A stunning accent wall adds a bold feel to the space.
Inspiration för ett mellanstort funkis kök, med släta luckor, grå skåp, en köksö, grått golv, rostfria vitvaror och ljust trägolv
Inspiration för ett mellanstort funkis kök, med släta luckor, grå skåp, en köksö, grått golv, rostfria vitvaror och ljust trägolv
8 973 foton på parallellkök
7