627 foton på parallellkök
Sortera efter:
Budget
Sortera efter:Populärt i dag
1 - 20 av 627 foton
Artikel 1 av 3

Idéer för avskilda amerikanska parallellkök, med skåp i shakerstil, rostfria vitvaror, en rustik diskho, träbänkskiva, vitt stänkskydd och stänkskydd i tunnelbanekakel

Open shelving at the end of this large island helps lighten the visual weight of the piece, as well as providing easy access to cookbooks and other commonly used kitchen pieces. Learn more about the Normandy Remodeling Designer, Stephanie Bryant, who created this kitchen: http://www.normandyremodeling.com/stephaniebryant/
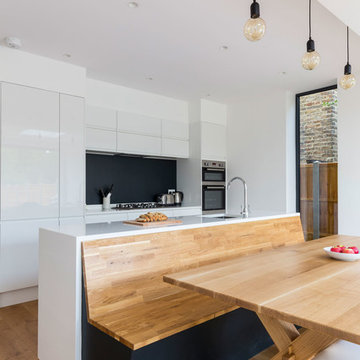
An open plan kitchen, dining and sitting area with external terrace.
Photography by Chris Snook
Idéer för ett stort modernt kök, med släta luckor, vita skåp, bänkskiva i kvartsit, integrerade vitvaror, mellanmörkt trägolv och en köksö
Idéer för ett stort modernt kök, med släta luckor, vita skåp, bänkskiva i kvartsit, integrerade vitvaror, mellanmörkt trägolv och en köksö

2016 KBDI Award-winning design.
Inspiration för stora moderna kök, med en dubbel diskho, släta luckor, skåp i mörkt trä, rostfria vitvaror, ljust trägolv, en köksö, bänkskiva i kvarts och beiget golv
Inspiration för stora moderna kök, med en dubbel diskho, släta luckor, skåp i mörkt trä, rostfria vitvaror, ljust trägolv, en köksö, bänkskiva i kvarts och beiget golv

Angle Eye Photography
Bild på ett mycket stort lantligt kök, med luckor med upphöjd panel, vita skåp, vitt stänkskydd, stänkskydd i stenkakel, rostfria vitvaror, marmorbänkskiva, mellanmörkt trägolv, en köksö, en rustik diskho och brunt golv
Bild på ett mycket stort lantligt kök, med luckor med upphöjd panel, vita skåp, vitt stänkskydd, stänkskydd i stenkakel, rostfria vitvaror, marmorbänkskiva, mellanmörkt trägolv, en köksö, en rustik diskho och brunt golv
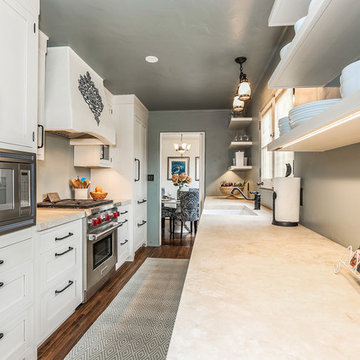
Inspiration för ett medelhavsstil parallellkök, med en rustik diskho, skåp i shakerstil, vita skåp och rostfria vitvaror
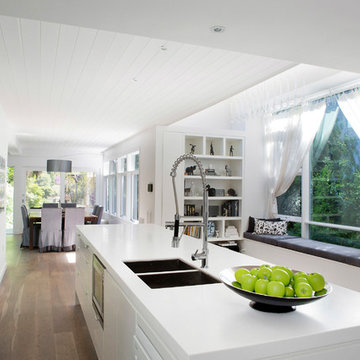
Photo : Cameron Ramsay
Inredning av ett modernt kök, med en dubbel diskho, släta luckor och vita skåp
Inredning av ett modernt kök, med en dubbel diskho, släta luckor och vita skåp

Inspiration för stora klassiska svart kök, med luckor med glaspanel, skåp i mellenmörkt trä, flerfärgad stänkskydd, rostfria vitvaror, en dubbel diskho, granitbänkskiva, ljust trägolv och en köksö
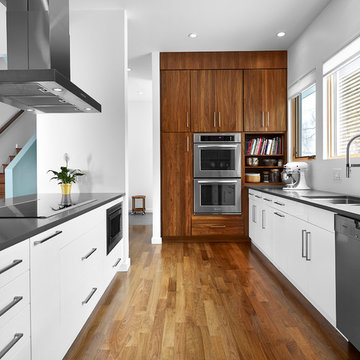
Designers: Kim and Chris Woodroffe
e-mail:cwoodrof@gmail.com
Photographer: Merle Prosofsky Photography Ltd.
Bild på ett mellanstort funkis kök, med släta luckor, rostfria vitvaror, en undermonterad diskho, vita skåp, bänkskiva i koppar, mellanmörkt trägolv, en halv köksö och brunt golv
Bild på ett mellanstort funkis kök, med släta luckor, rostfria vitvaror, en undermonterad diskho, vita skåp, bänkskiva i koppar, mellanmörkt trägolv, en halv köksö och brunt golv
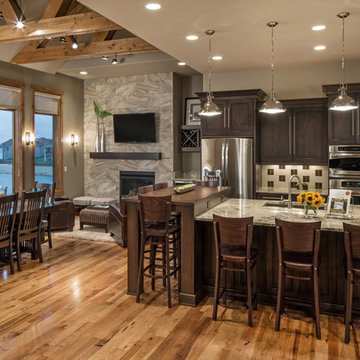
View into the kitchen. Great view to the lake
Inspiration för klassiska parallellkök, med en undermonterad diskho, luckor med infälld panel, skåp i mörkt trä och rostfria vitvaror
Inspiration för klassiska parallellkök, med en undermonterad diskho, luckor med infälld panel, skåp i mörkt trä och rostfria vitvaror
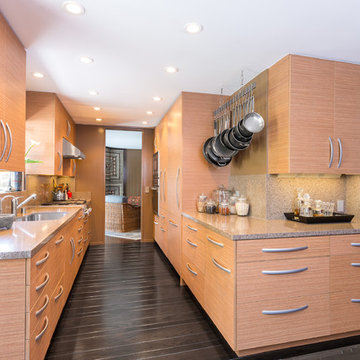
Turquoise Way
Ed Ritger Photography
Designer: Frank Bence
Foto på ett funkis parallellkök, med släta luckor, beige stänkskydd, skåp i mellenmörkt trä och integrerade vitvaror
Foto på ett funkis parallellkök, med släta luckor, beige stänkskydd, skåp i mellenmörkt trä och integrerade vitvaror
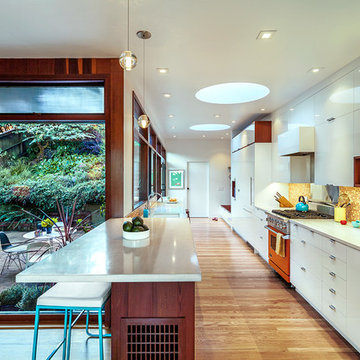
Idéer för att renovera ett avskilt retro parallellkök, med släta luckor, vita skåp, flerfärgad stänkskydd, stänkskydd i mosaik och färgglada vitvaror
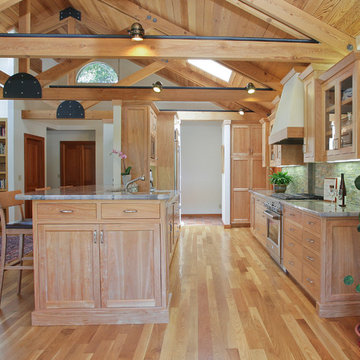
2012 META Gold Award: Residential Kitchen over $120,000 NARI Silicon Valley Chapter
Klassisk inredning av ett parallellkök, med luckor med glaspanel och rostfria vitvaror
Klassisk inredning av ett parallellkök, med luckor med glaspanel och rostfria vitvaror
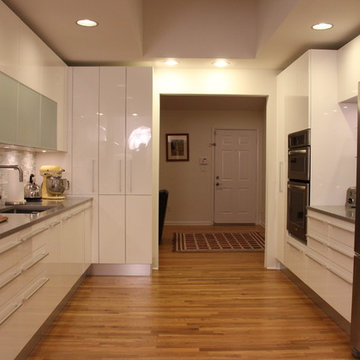
Exempel på ett modernt parallellkök, med en undermonterad diskho, släta luckor, vita skåp, flerfärgad stänkskydd, stänkskydd i mosaik och rostfria vitvaror
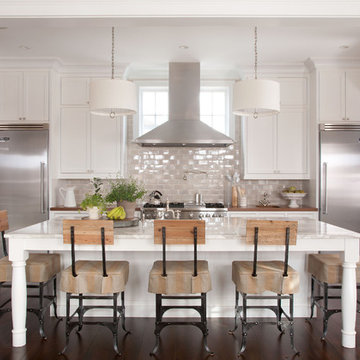
Calcutta Gold Marble counter top. Design by Chalet
Foto på ett vintage parallellkök, med rostfria vitvaror, marmorbänkskiva, luckor med infälld panel, vita skåp och stänkskydd i glaskakel
Foto på ett vintage parallellkök, med rostfria vitvaror, marmorbänkskiva, luckor med infälld panel, vita skåp och stänkskydd i glaskakel
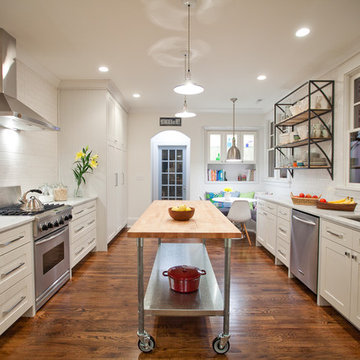
Blue Bend Photography
Foto på ett stort funkis parallellkök, med rostfria vitvaror, en undermonterad diskho, skåp i shakerstil, vita skåp, marmorbänkskiva, vitt stänkskydd, mellanmörkt trägolv och en köksö
Foto på ett stort funkis parallellkök, med rostfria vitvaror, en undermonterad diskho, skåp i shakerstil, vita skåp, marmorbänkskiva, vitt stänkskydd, mellanmörkt trägolv och en köksö
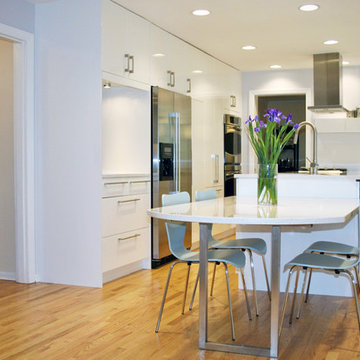
Bild på ett avskilt funkis parallellkök, med rostfria vitvaror, släta luckor, vita skåp, en undermonterad diskho och bänkskiva i kvarts

A complete painted poplar kitchen. The owners like drawers and this kitchen has fifteen of them, dovetailed construction with heavy duty soft-closing undermount drawer slides. The range is built into the slate-topped island, the back of which cantilevers over twin bookcases to form a comfortable breakfast bar. Against the wall, more large drawer sections and a sink cabinet are topped by a reclaimed spruce countertop with breadboard end. Open shelving above allows for colorful display of tableware.

J. Asnes
Idéer för ett industriellt parallellkök, med bänkskiva i betong, rostfria vitvaror, en dubbel diskho, släta luckor och vita skåp
Idéer för ett industriellt parallellkök, med bänkskiva i betong, rostfria vitvaror, en dubbel diskho, släta luckor och vita skåp

Free ebook, Creating the Ideal Kitchen. DOWNLOAD NOW
This kitchen was part of a whole house renovation. The house, a foreclosure property, was gutted and remodeled by Streetscape Design. The kitchen, originally a small peninsula kitchen, was opened up to the family room and the dining room, giving the house a more open feel. Benjamin Moore's "Fieldstone" was hand selected for the cabinets by designer, Susan Klimala, CKD, along with white carrera marble and simple white subway tile, reflecting a casual beachy feel that was carried throughout the house. Professional grade appliances, vintage style ceiling fixtures and nickel hardware complete the look. The new homeowners are enjoying life in their brand new "old" house.
Designed by: Susan Klimala, CKD, CBD
Photographed by Carlos Vergara
For more information on kitchen and bath design ideas go to: www.kitchenstudio-ge.com
627 foton på parallellkök
1