1 346 foton på pojkrum, med beige väggar
Sortera efter:
Budget
Sortera efter:Populärt i dag
181 - 200 av 1 346 foton
Artikel 1 av 3
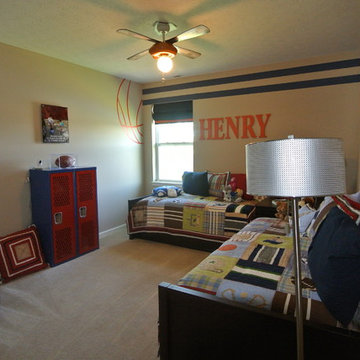
I was asked to create a space for 2 brothers to share a room. After meeting with the boys once loved baseball and other loved basketball so that set the theme! I purchased oversized stickers to attach to the wall. Bought oversized colored letters to mark their beds. Purchased cherry L shaped bunk beds so that the room wouldn't look so crowded. Purchased pottery barn bedding and adjusted the pillows to look more like a sofa bed. The lockers are perfect for their backpacks and hidden treasures. We found a baseball ceiling fan and added the strips for some visual interest to the room.
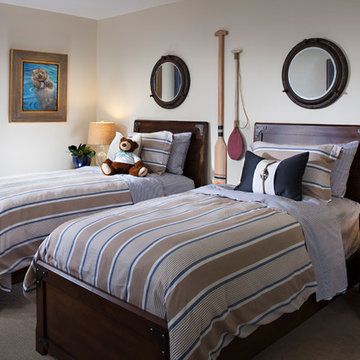
Bild på ett maritimt pojkrum kombinerat med sovrum, med beige väggar och heltäckningsmatta
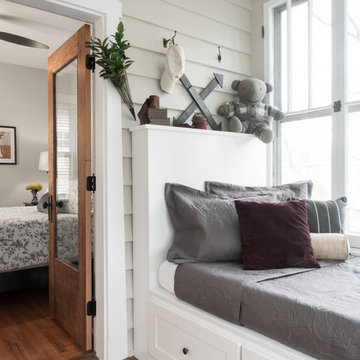
Anne Matheis Photography
Idéer för att renovera ett litet eklektiskt pojkrum kombinerat med sovrum och för 4-10-åringar, med mellanmörkt trägolv och beige väggar
Idéer för att renovera ett litet eklektiskt pojkrum kombinerat med sovrum och för 4-10-åringar, med mellanmörkt trägolv och beige väggar
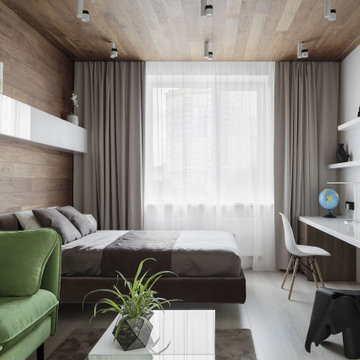
Заказчиком проекта выступила современная семья с одним ребенком. Объект нам достался уже с начатым ремонтом. Поэтому пришлось все ломать и начинать с нуля. Глобальной перепланировки достичь не удалось, т.к. практически все стены были несущие. В некоторых местах мы расширили проемы, а именно вход в кухню, холл и гардеробную с дополнительным усилением. Прошли процедуру согласования и начали разрабатывать детальный проект по оформлению интерьера. В дизайн-проекте мы хотели создать некую единую концепцию всей квартиры с применением отделки под дерево и камень. Одна из фишек данного интерьера - это просто потрясающие двери до потолка в скрытом коробе, производство фабрики Sofia и скрытый плинтус. Полотно двери и плинтус находится в одной плоскости со стеной, что делает интерьер непрерывным без лишних деталей. По нашей задумке они сделаны под окраску - в цвет стен. Несмотря на то, что они супер круто смотрятся и необыкновенно гармонируют в интерьере, мы должны понимать, что их монтаж и дальнейшие подводки стыков и откосов требуют высокой квалификации и аккуратностям строителей.
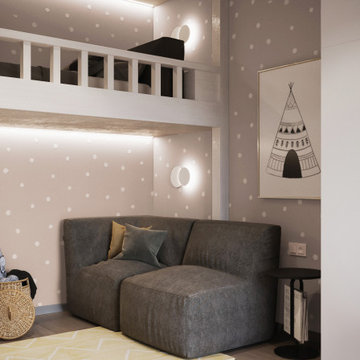
Inspiration för mellanstora moderna pojkrum kombinerat med skrivbord och för 4-10-åringar, med beige väggar, mellanmörkt trägolv och beiget golv
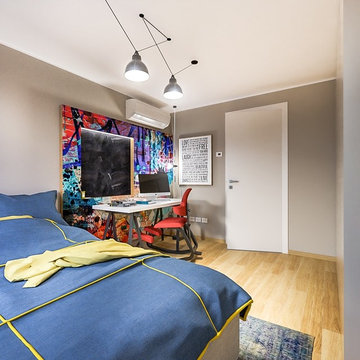
Liadesign
Exempel på ett mellanstort modernt barnrum kombinerat med skrivbord, med beige väggar och ljust trägolv
Exempel på ett mellanstort modernt barnrum kombinerat med skrivbord, med beige väggar och ljust trägolv
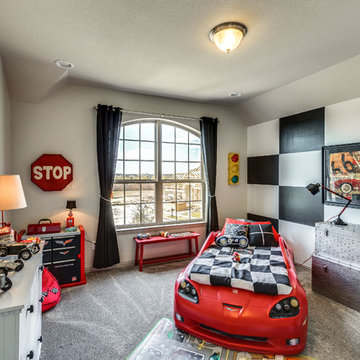
Idéer för att renovera ett mellanstort vintage pojkrum kombinerat med sovrum och för 4-10-åringar, med beige väggar och heltäckningsmatta
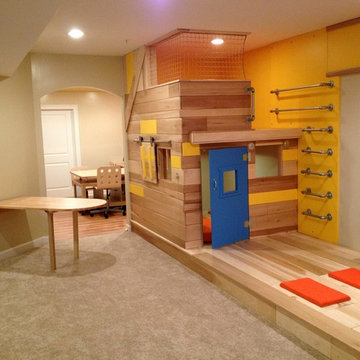
THEME The overall theme for this
space is a functional, family friendly
escape where time spent together
or alone is comfortable and exciting.
The integration of the work space,
clubhouse and family entertainment
area creates an environment that
brings the whole family together in
projects, recreation and relaxation.
Each element works harmoniously
together blending the creative and
functional into the perfect family
escape.
FOCUS The two-story clubhouse is
the focal point of the large space and
physically separates but blends the two
distinct rooms. The clubhouse has an
upper level loft overlooking the main
room and a lower enclosed space with
windows looking out into the playroom
and work room. There was a financial
focus for this creative space and the
use of many Ikea products helped to
keep the fabrication and build costs
within budget.
STORAGE Storage is abundant for this
family on the walls, in the cabinets and
even in the floor. The massive built in
cabinets are home to the television
and gaming consoles and the custom
designed peg walls create additional
shelving that can be continually
transformed to accommodate new or
shifting passions. The raised floor is
the base for the clubhouse and fort
but when pulled up, the flush mounted
floor pieces reveal large open storage
perfect for toys to be brushed into
hiding.
GROWTH The entire space is designed
to be fun and you never outgrow
fun. The clubhouse and loft will be a
focus for these boys for years and the
media area will draw the family to
this space whether they are watching
their favorite animated movie or
newest adventure series. The adjoining
workroom provides the perfect arts and
crafts area with moving storage table
and will be well suited for homework
and science fair projects.
SAFETY The desire to climb, jump,
run, and swing is encouraged in this
great space and the attention to detail
ensures that they will be safe. From
the strong cargo netting enclosing
the upper level of the clubhouse to
the added care taken with the lumber
to ensure a soft clean feel without
splintering and the extra wide borders
in the flush mounted floor storage, this
space is designed to provide this family
with a fun and safe space.
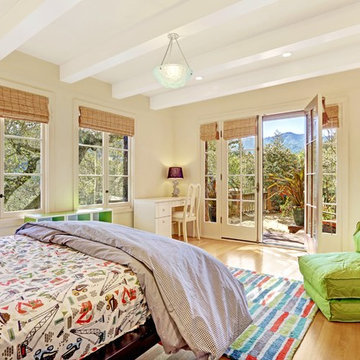
A seamless combination of traditional with contemporary design elements. This elegant, approx. 1.7 acre view estate is located on Ross's premier address. Every detail has been carefully and lovingly created with design and renovations completed in the past 12 months by the same designer that created the property for Google's founder. With 7 bedrooms and 8.5 baths, this 7200 sq. ft. estate home is comprised of a main residence, large guesthouse, studio with full bath, sauna with full bath, media room, wine cellar, professional gym, 2 saltwater system swimming pools and 3 car garage. With its stately stance, 41 Upper Road appeals to those seeking to make a statement of elegance and good taste and is a true wonderland for adults and kids alike. 71 Ft. lap pool directly across from breakfast room and family pool with diving board. Chef's dream kitchen with top-of-the-line appliances, over-sized center island, custom iron chandelier and fireplace open to kitchen and dining room.
Formal Dining Room Open kitchen with adjoining family room, both opening to outside and lap pool. Breathtaking large living room with beautiful Mt. Tam views.
Master Suite with fireplace and private terrace reminiscent of Montana resort living. Nursery adjoining master bath. 4 additional bedrooms on the lower level, each with own bath. Media room, laundry room and wine cellar as well as kids study area. Extensive lawn area for kids of all ages. Organic vegetable garden overlooking entire property.
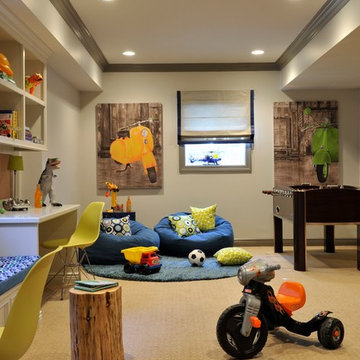
A classic, elegant master suite for the husband and wife, and a fun, sophisticated entertainment space for their family -- it was a dream project!
To turn the master suite into a luxury retreat for two young executives, we mixed rich textures with a playful, yet regal color palette of purples, grays, yellows and ivories.
For fun family gatherings, where both children and adults are encouraged to play, I envisioned a handsome billiard room and bar, inspired by the husband’s favorite pub.
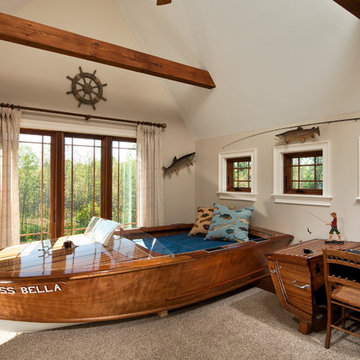
Custom made Bed and Desk, built from original mahogany 1945 boat by David DePaulo
photo by Randall Perry
Idéer för vintage pojkrum kombinerat med sovrum och för 4-10-åringar, med beige väggar, heltäckningsmatta och beiget golv
Idéer för vintage pojkrum kombinerat med sovrum och för 4-10-åringar, med beige väggar, heltäckningsmatta och beiget golv
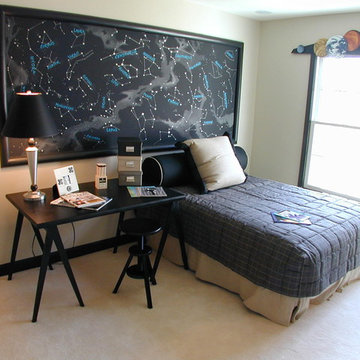
Idéer för funkis barnrum kombinerat med sovrum, med beige väggar och heltäckningsmatta
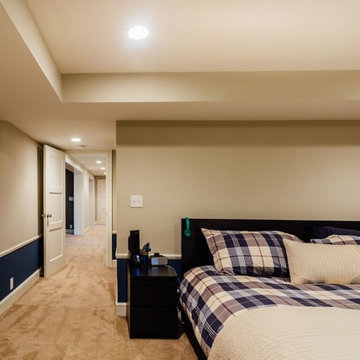
Idéer för mellanstora vintage barnrum kombinerat med sovrum, med beige väggar, heltäckningsmatta och beiget golv
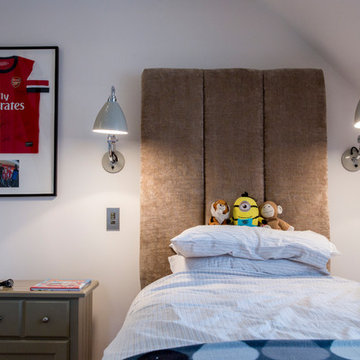
Child's bedroom (slightly tidier than when we first went in!) Easily accessible from the bed, the Lutron keypad holds bespoke scene settings which simulatneously adjusts the climate control, blinds, lighting and audio. Perfect for those night-time trips to the bathroom, or waking up for school.
Thomas Alexander
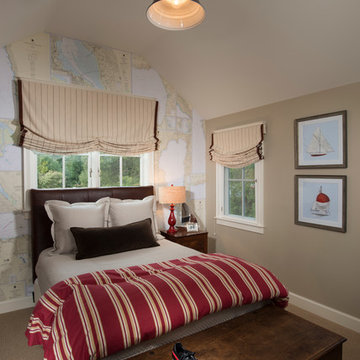
Sailing charts were used to paper the back wall. A small but cozy space for a teenage boy. photo: Finger Photography
Idéer för ett mellanstort klassiskt barnrum kombinerat med sovrum, med beige väggar och heltäckningsmatta
Idéer för ett mellanstort klassiskt barnrum kombinerat med sovrum, med beige väggar och heltäckningsmatta
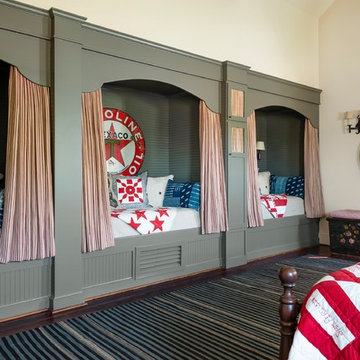
Idéer för ett stort lantligt pojkrum kombinerat med sovrum och för 4-10-åringar, med beige väggar och mörkt trägolv
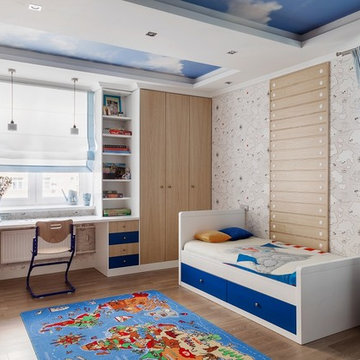
Денис Комаров
Modern inredning av ett pojkrum, med beige väggar och mellanmörkt trägolv
Modern inredning av ett pojkrum, med beige väggar och mellanmörkt trägolv
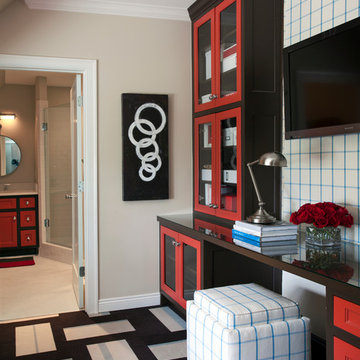
Floor carpet tiles are FLOR. Nancy Nolan
Inspiration för ett vintage barnrum kombinerat med sovrum, med beige väggar
Inspiration för ett vintage barnrum kombinerat med sovrum, med beige väggar
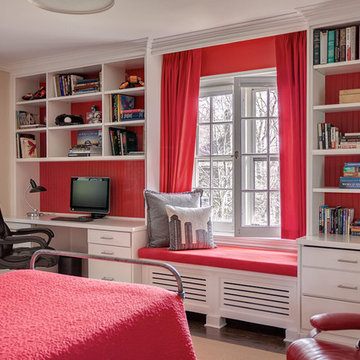
This boy's room will take him from 6 - 16! Plenty of storage (and room for homework) make this a functional kid refuge.
Inredning av ett eklektiskt mellanstort barnrum, med beige väggar
Inredning av ett eklektiskt mellanstort barnrum, med beige väggar
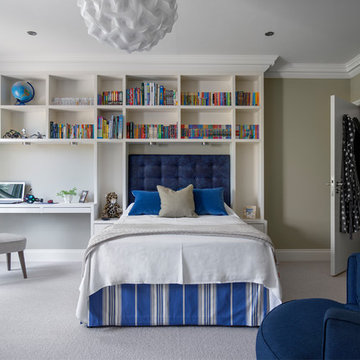
Adam Letch
Bild på ett mellanstort vintage pojkrum kombinerat med sovrum och för 4-10-åringar, med beige väggar, heltäckningsmatta och grått golv
Bild på ett mellanstort vintage pojkrum kombinerat med sovrum och för 4-10-åringar, med beige väggar, heltäckningsmatta och grått golv
1 346 foton på pojkrum, med beige väggar
10