2 366 foton på pojkrum, med brunt golv
Sortera efter:
Budget
Sortera efter:Populärt i dag
61 - 80 av 2 366 foton
Artikel 1 av 3
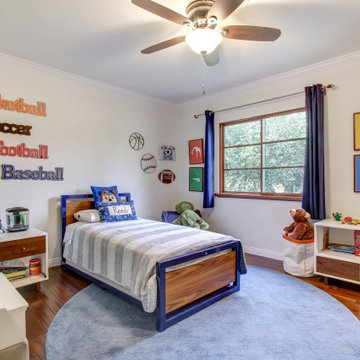
Klassisk inredning av ett pojkrum kombinerat med sovrum och för 4-10-åringar, med vita väggar, mellanmörkt trägolv och brunt golv
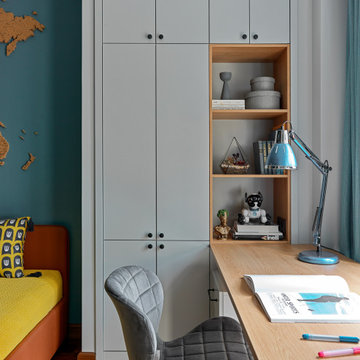
Inredning av ett modernt mellanstort pojkrum kombinerat med skrivbord och för 4-10-åringar, med blå väggar, mellanmörkt trägolv och brunt golv
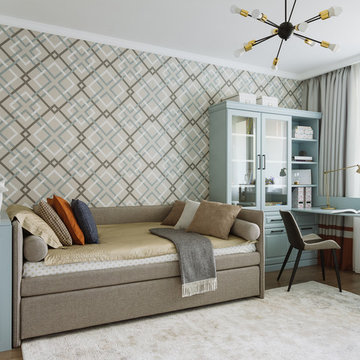
Детская комната для первоклассника.
Bild på ett mellanstort vintage pojkrum kombinerat med skrivbord och för 4-10-åringar, med grå väggar, mellanmörkt trägolv och brunt golv
Bild på ett mellanstort vintage pojkrum kombinerat med skrivbord och för 4-10-åringar, med grå väggar, mellanmörkt trägolv och brunt golv
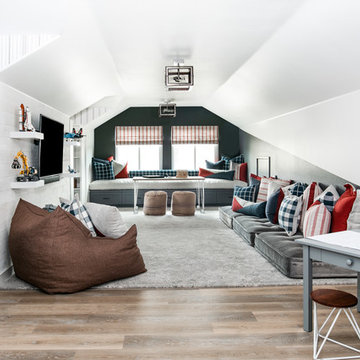
Photos x Molly Goodman
Bild på ett mellanstort vintage pojkrum kombinerat med lekrum och för 4-10-åringar, med vinylgolv, vita väggar och brunt golv
Bild på ett mellanstort vintage pojkrum kombinerat med lekrum och för 4-10-åringar, med vinylgolv, vita väggar och brunt golv
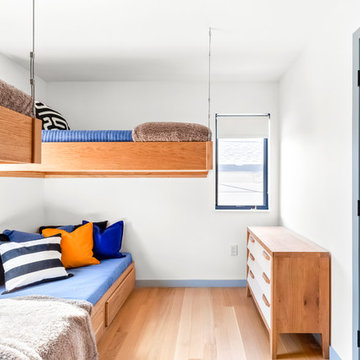
Idéer för ett mellanstort modernt barnrum kombinerat med sovrum, med vita väggar, mellanmörkt trägolv och brunt golv

An out of this world, space-themed boys room in suburban New Jersey. The color palette is navy, black, white, and grey, and with geometric motifs as a nod to science and exploration. The sputnik chandelier in satin nickel is the perfect compliment! This large bedroom offers several areas for our little client to play, including a Scandinavian style / Montessori house-shaped playhouse, a comfortable, upholstered daybed, and a cozy reading nook lined in constellations wallpaper. The navy rug is made of Flor carpet tiles and the round rug is New Zealand wool, both durable options. The navy dresser is custom.
Photo Credit: Erin Coren, Curated Nest Interiors
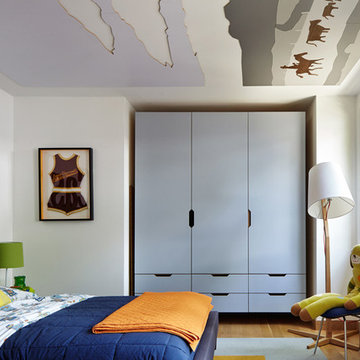
Mike Sinclair
Idéer för ett modernt pojkrum kombinerat med sovrum och för 4-10-åringar, med vita väggar, ljust trägolv och brunt golv
Idéer för ett modernt pojkrum kombinerat med sovrum och för 4-10-åringar, med vita väggar, ljust trägolv och brunt golv
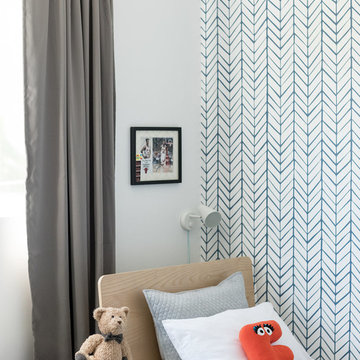
This room is inspired by this family's love of their hometown and one little boy's enthusiasm for the city's sports teams, a room inspired by Chicago came alive.
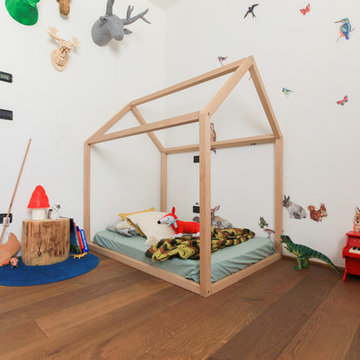
Adriano Castelli © 2018 Houzz
Bild på ett medelhavsstil barnrum kombinerat med sovrum, med vita väggar, mellanmörkt trägolv och brunt golv
Bild på ett medelhavsstil barnrum kombinerat med sovrum, med vita väggar, mellanmörkt trägolv och brunt golv

Tucked away in the backwoods of Torch Lake, this home marries “rustic” with the sleek elegance of modern. The combination of wood, stone and metal textures embrace the charm of a classic farmhouse. Although this is not your average farmhouse. The home is outfitted with a high performing system that seamlessly works with the design and architecture.
The tall ceilings and windows allow ample natural light into the main room. Spire Integrated Systems installed Lutron QS Wireless motorized shades paired with Hartmann & Forbes windowcovers to offer privacy and block harsh light. The custom 18′ windowcover’s woven natural fabric complements the organic esthetics of the room. The shades are artfully concealed in the millwork when not in use.
Spire installed B&W in-ceiling speakers and Sonance invisible in-wall speakers to deliver ambient music that emanates throughout the space with no visual footprint. Spire also installed a Sonance Landscape Audio System so the homeowner can enjoy music outside.
Each system is easily controlled using Savant. Spire personalized the settings to the homeowner’s preference making controlling the home efficient and convenient.
Builder: Widing Custom Homes
Architect: Shoreline Architecture & Design
Designer: Jones-Keena & Co.
Photos by Beth Singer Photographer Inc.
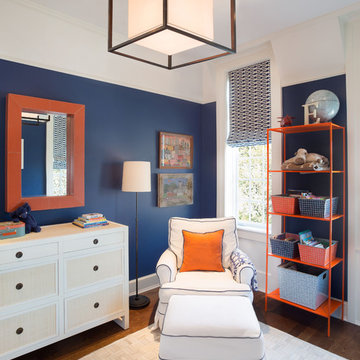
Lincoln Park Home, Jessica Lagrange Interiors LLC, Photo by Kathleen Virginia Page
Idéer för ett mellanstort modernt pojkrum kombinerat med sovrum, med blå väggar, mörkt trägolv och brunt golv
Idéer för ett mellanstort modernt pojkrum kombinerat med sovrum, med blå väggar, mörkt trägolv och brunt golv
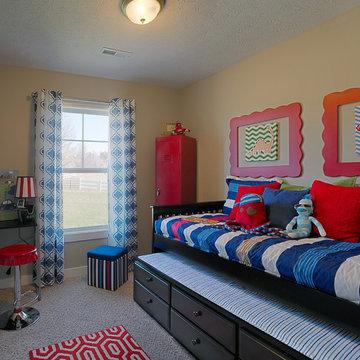
Jagoe Homes, Inc.
Project: Woodstone at Deer Valley, Van Gogh Model Home.
Location: Owensboro, Kentucky. Elevation: Craftsman-C, Site Number: WSDV 129.
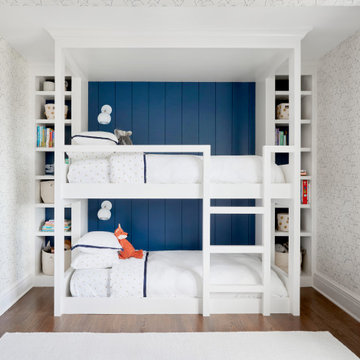
Inspiration för klassiska pojkrum kombinerat med sovrum och för 4-10-åringar, med flerfärgade väggar, mellanmörkt trägolv och brunt golv
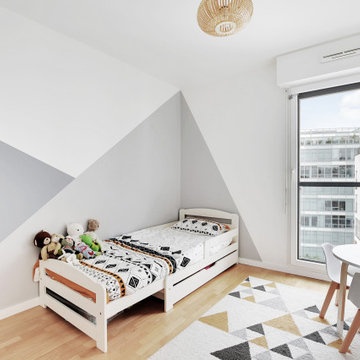
Inspiration för mellanstora moderna barnrum kombinerat med sovrum, med grå väggar, mellanmörkt trägolv och brunt golv
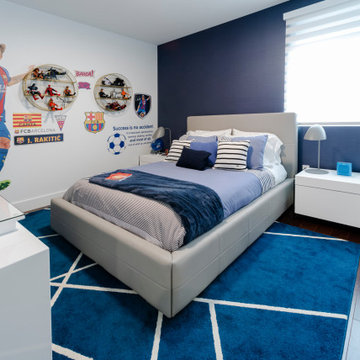
Modern inredning av ett mellanstort barnrum kombinerat med sovrum, med blå väggar, mellanmörkt trägolv och brunt golv
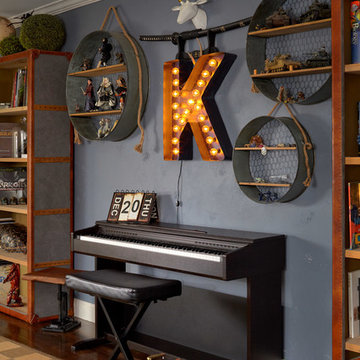
Agnieszka Jakubowicz Photography
Ispirato Interior Design and Staging
Foto på ett vintage barnrum kombinerat med sovrum, med blå väggar, mellanmörkt trägolv och brunt golv
Foto på ett vintage barnrum kombinerat med sovrum, med blå väggar, mellanmörkt trägolv och brunt golv
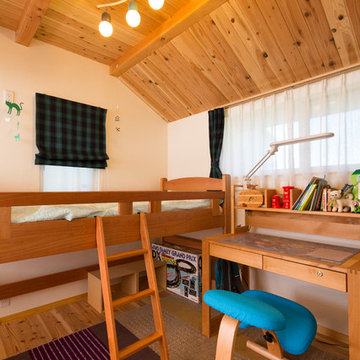
可愛らしいインテリアに囲まれた子ども部屋
Inspiration för ett litet rustikt pojkrum, med vita väggar, mellanmörkt trägolv och brunt golv
Inspiration för ett litet rustikt pojkrum, med vita väggar, mellanmörkt trägolv och brunt golv
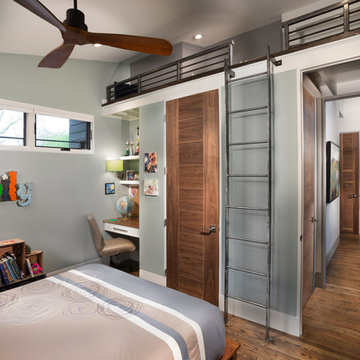
Tim Burleson
Exempel på ett mellanstort modernt pojkrum kombinerat med sovrum och för 4-10-åringar, med grå väggar, mellanmörkt trägolv och brunt golv
Exempel på ett mellanstort modernt pojkrum kombinerat med sovrum och för 4-10-åringar, med grå väggar, mellanmörkt trägolv och brunt golv
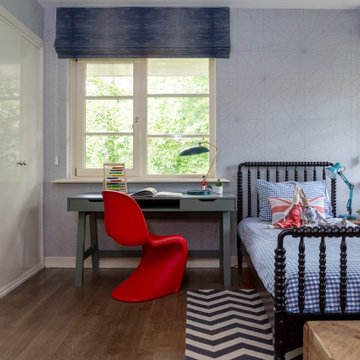
A playful and fun challenge to design the bedrooms for two adventurous young boys.
The brief was to create timeless and transitional spaces which complimented the boys’ personalities - where they could play and do their homework - but also aligned with the parents’ own sense of style. In both rooms, we incorporated plenty of storage space with the addition of shelves and a playful peg storage system to display their favourite toys, medals and trophies.

A long-term client was expecting her third child. Alas, this meant that baby number two was getting booted from the coveted nursery as his sister before him had. The most convenient room in the house for the son, was dad’s home office, and dad would be relocated into the garage carriage house.
For the new bedroom, mom requested a bold, colorful space with a truck theme.
The existing office had no door and was located at the end of a long dark hallway that had been painted black by the last homeowners. First order of business was to lighten the hall and create a wall space for functioning doors. The awkward architecture of the room with 3 alcove windows, slanted ceilings and built-in bookcases proved an inconvenient location for furniture placement. We opted to place the bed close the wall so the two-year-old wouldn’t fall out. The solid wood bed and nightstand were constructed in the US and painted in vibrant shades to match the bedding and roman shades. The amazing irregular wall stripes were inherited from the previous homeowner but were also black and proved too dark for a toddler. Both myself and the client loved them and decided to have them re-painted in a daring blue. The daring fabric used on the windows counter- balance the wall stripes.
Window seats and a built-in toy storage were constructed to make use of the alcove windows. Now, the room is not only fun and bright, but functional.
2 366 foton på pojkrum, med brunt golv
4