2 602 foton på pojkrum, med mellanmörkt trägolv
Sortera efter:
Budget
Sortera efter:Populärt i dag
141 - 160 av 2 602 foton
Artikel 1 av 3
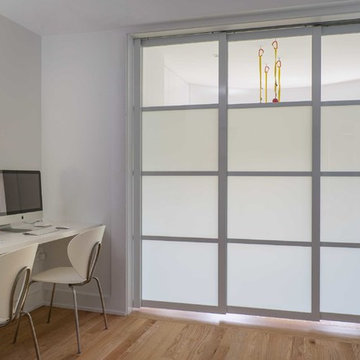
This renovated brick rowhome in Boston’s South End offers a modern aesthetic within a historic structure, creative use of space, exceptional thermal comfort, a reduced carbon footprint, and a passive stream of income.
DESIGN PRIORITIES. The goals for the project were clear - design the primary unit to accommodate the family’s modern lifestyle, rework the layout to create a desirable rental unit, improve thermal comfort and introduce a modern aesthetic. We designed the street-level entry as a shared entrance for both the primary and rental unit. The family uses it as their everyday entrance - we planned for bike storage and an open mudroom with bench and shoe storage to facilitate the change from shoes to slippers or bare feet as they enter their home. On the main level, we expanded the kitchen into the dining room to create an eat-in space with generous counter space and storage, as well as a comfortable connection to the living space. The second floor serves as master suite for the couple - a bedroom with a walk-in-closet and ensuite bathroom, and an adjacent study, with refinished original pumpkin pine floors. The upper floor, aside from a guest bedroom, is the child's domain with interconnected spaces for sleeping, work and play. In the play space, which can be separated from the work space with new translucent sliding doors, we incorporated recreational features inspired by adventurous and competitive television shows, at their son’s request.
MODERN MEETS TRADITIONAL. We left the historic front facade of the building largely unchanged - the security bars were removed from the windows and the single pane windows were replaced with higher performing historic replicas. We designed the interior and rear facade with a vision of warm modernism, weaving in the notable period features. Each element was either restored or reinterpreted to blend with the modern aesthetic. The detailed ceiling in the living space, for example, has a new matte monochromatic finish, and the wood stairs are covered in a dark grey floor paint, whereas the mahogany doors were simply refinished. New wide plank wood flooring with a neutral finish, floor-to-ceiling casework, and bold splashes of color in wall paint and tile, and oversized high-performance windows (on the rear facade) round out the modern aesthetic.
RENTAL INCOME. The existing rowhome was zoned for a 2-family dwelling but included an undesirable, single-floor studio apartment at the garden level with low ceiling heights and questionable emergency egress. In order to increase the quality and quantity of space in the rental unit, we reimagined it as a two-floor, 1 or 2 bedroom, 2 bathroom apartment with a modern aesthetic, increased ceiling height on the lowest level and provided an in-unit washer/dryer. The apartment was listed with Jackie O'Connor Real Estate and rented immediately, providing the owners with a source of passive income.
ENCLOSURE WITH BENEFITS. The homeowners sought a minimal carbon footprint, enabled by their urban location and lifestyle decisions, paired with the benefits of a high-performance home. The extent of the renovation allowed us to implement a deep energy retrofit (DER) to address air tightness, insulation, and high-performance windows. The historic front facade is insulated from the interior, while the rear facade is insulated on the exterior. Together with these building enclosure improvements, we designed an HVAC system comprised of continuous fresh air ventilation, and an efficient, all-electric heating and cooling system to decouple the house from natural gas. This strategy provides optimal thermal comfort and indoor air quality, improved acoustic isolation from street noise and neighbors, as well as a further reduced carbon footprint. We also took measures to prepare the roof for future solar panels, for when the South End neighborhood’s aging electrical infrastructure is upgraded to allow them.
URBAN LIVING. The desirable neighborhood location allows the both the homeowners and tenant to walk, bike, and use public transportation to access the city, while each charging their respective plug-in electric cars behind the building to travel greater distances.
OVERALL. The understated rowhouse is now ready for another century of urban living, offering the owners comfort and convenience as they live life as an expression of their values.
Eric Roth Photo
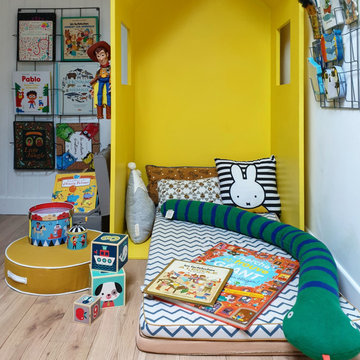
Foto på ett mellanstort funkis pojkrum kombinerat med lekrum och för 4-10-åringar, med vita väggar, mellanmörkt trägolv och beiget golv
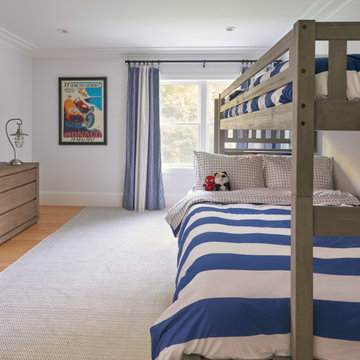
Shared boys' bedroom.
Foto på ett stort maritimt pojkrum kombinerat med sovrum och för 4-10-åringar, med blå väggar, mellanmörkt trägolv och brunt golv
Foto på ett stort maritimt pojkrum kombinerat med sovrum och för 4-10-åringar, med blå väggar, mellanmörkt trägolv och brunt golv
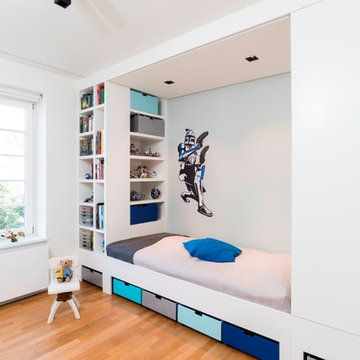
Jenner Egberts Fotografie / www.jenneregberts.de
Idéer för mellanstora funkis pojkrum kombinerat med sovrum och för 4-10-åringar, med mellanmörkt trägolv och vita väggar
Idéer för mellanstora funkis pojkrum kombinerat med sovrum och för 4-10-åringar, med mellanmörkt trägolv och vita väggar
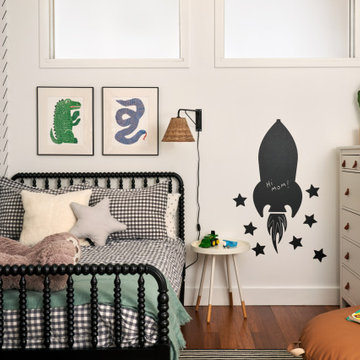
photography by Seth Caplan, styling by Mariana Marcki
Inredning av ett modernt mellanstort pojkrum kombinerat med sovrum och för 4-10-åringar, med vita väggar, mellanmörkt trägolv och brunt golv
Inredning av ett modernt mellanstort pojkrum kombinerat med sovrum och för 4-10-åringar, med vita väggar, mellanmörkt trägolv och brunt golv
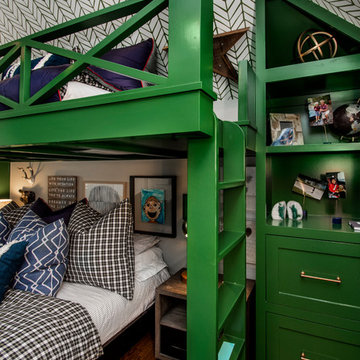
Versatile Imaging
Klassisk inredning av ett mellanstort pojkrum kombinerat med sovrum och för 4-10-åringar, med flerfärgade väggar och mellanmörkt trägolv
Klassisk inredning av ett mellanstort pojkrum kombinerat med sovrum och för 4-10-åringar, med flerfärgade väggar och mellanmörkt trägolv
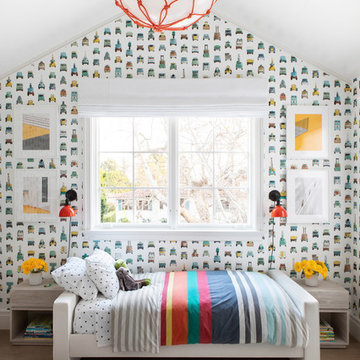
Architecture, Construction Management, Interior Design, Art Curation & Real Estate Advisement by Chango & Co.
Construction by MXA Development, Inc.
Photography by Sarah Elliott
See the home tour feature in Domino Magazine
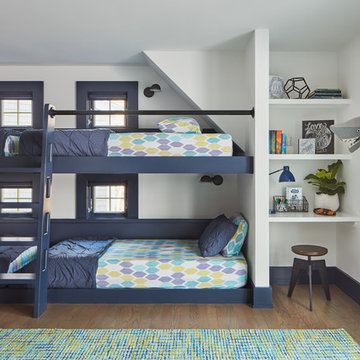
Inredning av ett maritimt pojkrum kombinerat med sovrum och för 4-10-åringar, med vita väggar och mellanmörkt trägolv
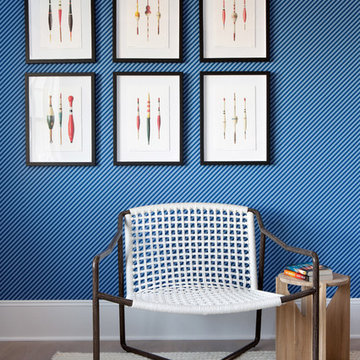
Architectural advisement, Interior Design, Custom Furniture Design & Art Curation by Chango & Co.
Photography by Sarah Elliott
See the feature in Domino Magazine
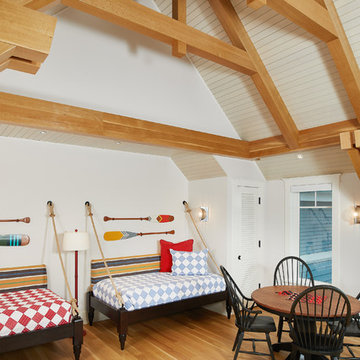
Photographer : Ashley Avila Photography
Exempel på ett mellanstort klassiskt pojkrum kombinerat med sovrum och för 4-10-åringar, med vita väggar, mellanmörkt trägolv och brunt golv
Exempel på ett mellanstort klassiskt pojkrum kombinerat med sovrum och för 4-10-åringar, med vita väggar, mellanmörkt trägolv och brunt golv
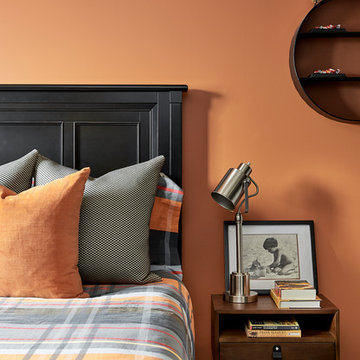
Stephani Buchman
Bild på ett vintage pojkrum kombinerat med sovrum, med orange väggar, mellanmörkt trägolv och brunt golv
Bild på ett vintage pojkrum kombinerat med sovrum, med orange väggar, mellanmörkt trägolv och brunt golv
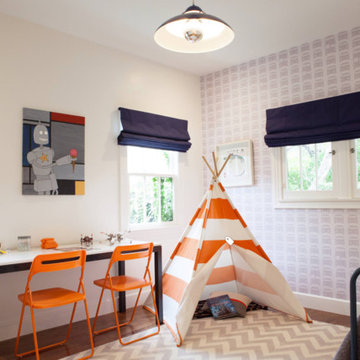
As a recently purchased home, our clients quickly decided they needed to make some major adjustments. The home was pretty outdated and didn’t speak to the young family’s unique style, but we wanted to keep the welcoming character of this Mediterranean bungalow in tact. The classic white kitchen with a new layout is the perfect backdrop for the family. Brass accents add a touch of luster throughout and modernizes the fixtures and hardware.
While the main common areas feature neutral color palettes, we quickly gave each room a burst of energy through bright accent colors and patterned textiles. The kids’ rooms are the most playful, showcasing bold wallcoverings, bright tones, and even a teepee tent reading nook.
Designed by Joy Street Design serving Oakland, Berkeley, San Francisco, and the whole of the East Bay.
For more about Joy Street Design, click here: https://www.joystreetdesign.com/
To learn more about this project, click here: https://www.joystreetdesign.com/portfolio/gower-street
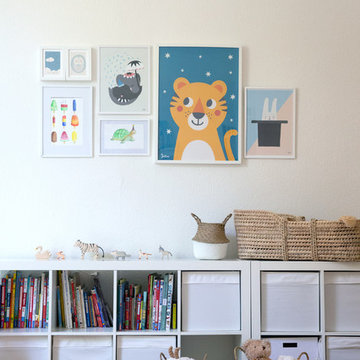
Christine Hippelein
Bild på ett stort nordiskt pojkrum kombinerat med lekrum och för 4-10-åringar, med vita väggar, mellanmörkt trägolv och beiget golv
Bild på ett stort nordiskt pojkrum kombinerat med lekrum och för 4-10-åringar, med vita väggar, mellanmörkt trägolv och beiget golv
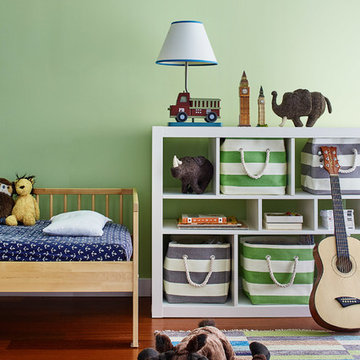
R. Brad Knipstein Photography
Idéer för vintage barnrum kombinerat med sovrum, med gröna väggar, mellanmörkt trägolv och brunt golv
Idéer för vintage barnrum kombinerat med sovrum, med gröna väggar, mellanmörkt trägolv och brunt golv
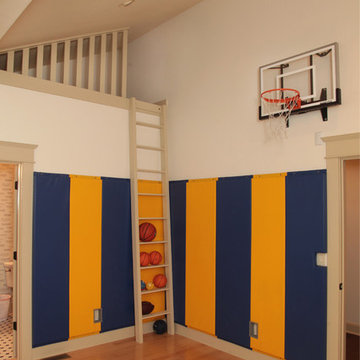
Photograph by Ralph Homan
Idéer för ett mellanstort lantligt barnrum kombinerat med sovrum, med vita väggar och mellanmörkt trägolv
Idéer för ett mellanstort lantligt barnrum kombinerat med sovrum, med vita väggar och mellanmörkt trägolv
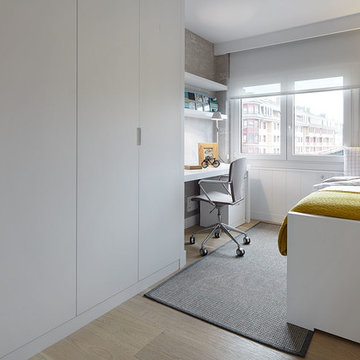
Iñaki Caperochipi Photography
Foto på ett mellanstort funkis barnrum kombinerat med sovrum, med mellanmörkt trägolv och grå väggar
Foto på ett mellanstort funkis barnrum kombinerat med sovrum, med mellanmörkt trägolv och grå väggar
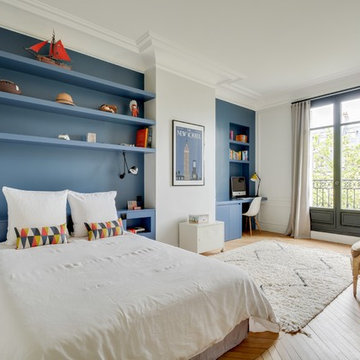
Klassisk inredning av ett stort barnrum kombinerat med sovrum, med blå väggar och mellanmörkt trägolv
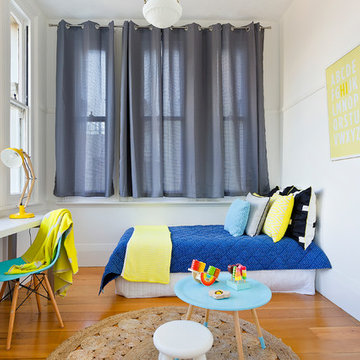
Studio 33
Inspiration för ett mellanstort minimalistiskt pojkrum kombinerat med sovrum och för 4-10-åringar, med vita väggar och mellanmörkt trägolv
Inspiration för ett mellanstort minimalistiskt pojkrum kombinerat med sovrum och för 4-10-åringar, med vita väggar och mellanmörkt trägolv
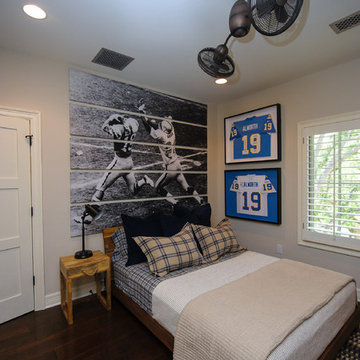
Just finished installing the art and bedding in this 10 year old's dream bedroom! His great uncle is pictured in the mural and is an NFL Hall of Famer!
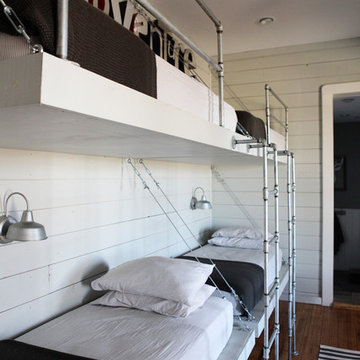
http://mollywinphotography.com
Lantlig inredning av ett mellanstort pojkrum kombinerat med sovrum och för 4-10-åringar, med vita väggar och mellanmörkt trägolv
Lantlig inredning av ett mellanstort pojkrum kombinerat med sovrum och för 4-10-åringar, med vita väggar och mellanmörkt trägolv
2 602 foton på pojkrum, med mellanmörkt trägolv
8