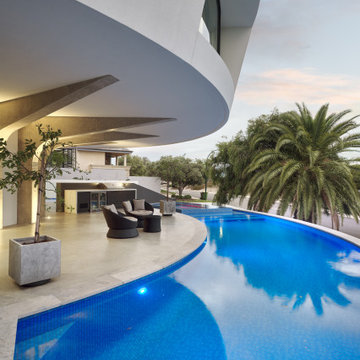539 foton på pool framför huset, med naturstensplattor
Sortera efter:
Budget
Sortera efter:Populärt i dag
1 - 20 av 539 foton
Artikel 1 av 3
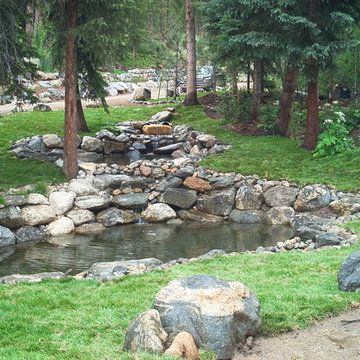
Outdoor water hole, the gathering place, captured natural water shed from Peak 10 in Breckenridge, Colorado, overflows into the Blue River. A.T. Sipes
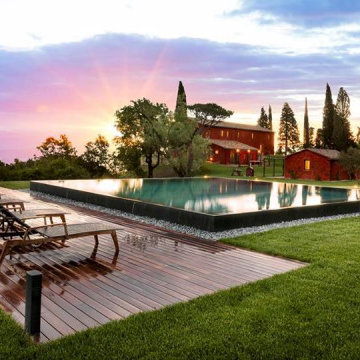
Inspiration för stora eklektiska anpassad infinitypooler framför huset, med naturstensplattor
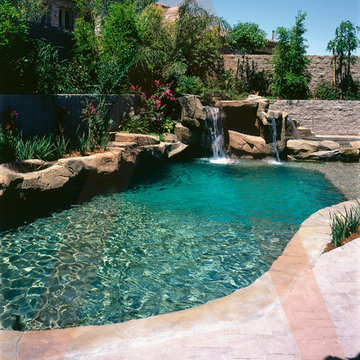
Designed by Pinnacle Architectural Studio
Foto på en mycket stor vintage träningspool framför huset, med en fontän och naturstensplattor
Foto på en mycket stor vintage träningspool framför huset, med en fontän och naturstensplattor
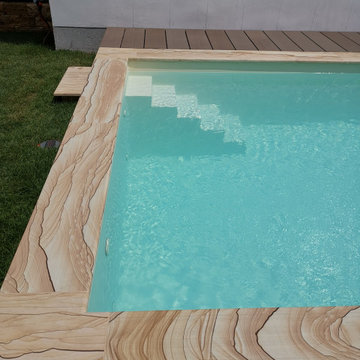
Kleines Beton- Folienbecken 4,00 x 3,50 x 1,50 m in sand, mit kleiner Treppe und Naturstein- Beckenrandabdeckung.
Inspiration för en liten rektangulär pool framför huset, med naturstensplattor
Inspiration för en liten rektangulär pool framför huset, med naturstensplattor
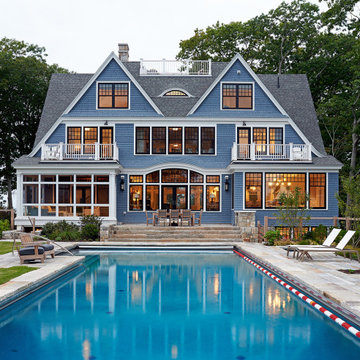
Idéer för att renovera en stor maritim rektangulär träningspool framför huset, med naturstensplattor
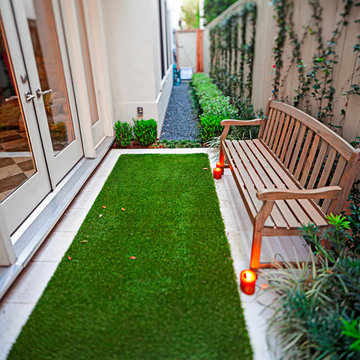
© javierguillenphoto.com
Klassisk inredning av en liten rektangulär pool framför huset, med en fontän och naturstensplattor
Klassisk inredning av en liten rektangulär pool framför huset, med en fontän och naturstensplattor
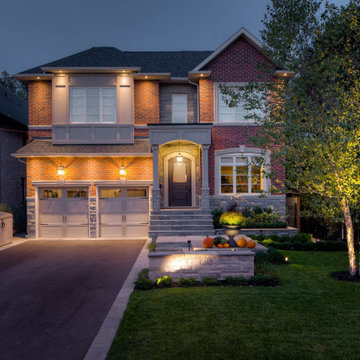
The focal point at the entrance is a Wiarton tiger strip ledgerock plinth to display the house number. The garden bed below the front window was raised to match the landing and a new asphalt driveway was inlaid between borders of Eramosa flagstone. What a beautiful way to welcome guests.
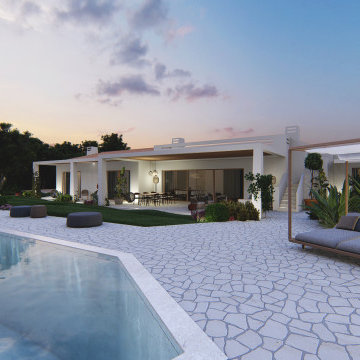
Il progetto di restyling e di arredo per questa villa moderna in fase di costruzione, ha voluto unire contemporaneità e tradizione, tema importante nei nostri progetti.
Dell’architettura della Costa Smeralda abbiamo recuperato i colori caldi e tenui, la sensazione di uno spazio avvolgente, quasi naturale, declinato in chiave moderna e lineare.
L’ambiente principale, la zona giorno era caratterizzata da un corridoio stretto che con due pareti inclinate si affacciava bruscamente sulla sala. Per armonizzare il rapporto tra gli ambienti e i cambi di quota, abbiamo scelto di raccordare le linee di pareti e soffitto con un rivestimento in granito rigato, che richiami i lavori di Sciola e impreziosisca l’ingresso.
Il decoro rigato viene richiamato in altri elementi di arredo, come nella camera da letto e nel bagno, nei pannelli in rovere che rivestono la testiera del letto e il mobile lavabo.
Il granito si ripropone nel rivestimento della piscina, nei complementi di arredo e nel top cucina.
Nel soffitto, il tono grigio chiaro luminoso del granito viene riproposto all’interno delle campiture centrali.
Il richiamo alla tradizione è presente anche negli elementi di decoro tessile utilizzati in tutta la casa. In sala, i toni neutri e giallo oro dei tappeti di mariantoniaurru, richiamano la tradizione in maniera contemporanea e allo stesso modo il pannello Cabulè, disegnato dallo studio, impreziosisce la camera da letto e ne migliora l’acustica.
Per la cucina è stato scelto, infine, un look semplice, total white, adatto ad un ambiente funzionale e luminoso.
Gli arredi sono tutti in legno, granito e materiali tessili; veri, quasi rustici, ma al tempo stesso raffinati.
The project involves a detailed restyling of a modern under construction villa, and it aims to join contemporary and traditional features, such as many of our projects do.
From the Costa Smeralda architecture, we borrowed warm and soft colors, and that atmosphere in which the environment seems to embrace the guests, and we tried to translate it into a much modern design.
The main part of the project is the living room, where a narrow hall, would lead, through two opening walls, abruptly facing the wall. To improve the balance between hall and ling room, and the different ceiling heights it was decided to cover the walls and ceiling with striped granite covering, recalling Sciola’s work and embellishing the entrance.
Striped decor recurs throughout the house, like in the walnut panels covering the bedroom headboard and the bathroom sink cabinet.
Granite is present on the pool borders, in furniture pieces and on the kitchen top.
The ceiling, thanks to a light grey shade, recalls the granite impression.
In the living room, golden yellow details appear in mariantoniaurru carpets, while in the bedroom, Cabulè textile panels, designed by the Studio, improve acoustic performance.
For the kitchen we picked out a simple, total white look, to focus on its feature of functional and luminous environment.
All the furniture pieces are made of natural wood, granite or textile material, to underline the feeling of something true, rustic but at the same time sophisticated.
Traditional elements are also present, all the while translated in modern language, on many textile furnishing accessories chosen.
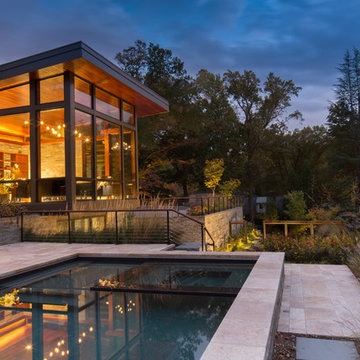
Photo by David Burroughs
Modern inredning av en liten rektangulär infinitypool framför huset, med naturstensplattor
Modern inredning av en liten rektangulär infinitypool framför huset, med naturstensplattor
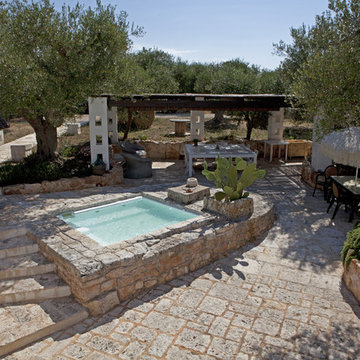
Piscina Skimmer con struttura in cemento armato e rivestimento interno in resina colore Bianco. Tutti gli impianti presenti all'interno della piscina sono di Piscine Castiglione. La piscina presenta al suo interno quattro postazioni idromassaggio.
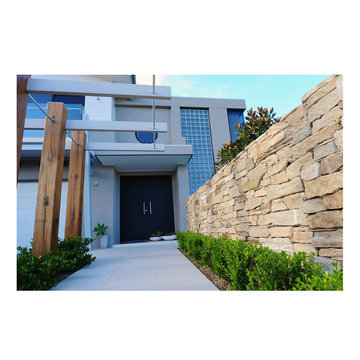
Idéer för att renovera en mellanstor funkis rektangulär träningspool framför huset, med poolhus och naturstensplattor
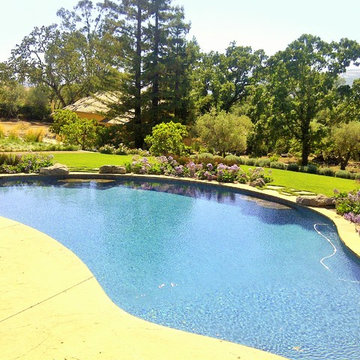
Pool with flatsgone cap
Inspiration för mellanstora amerikanska pooler framför huset, med naturstensplattor
Inspiration för mellanstora amerikanska pooler framför huset, med naturstensplattor
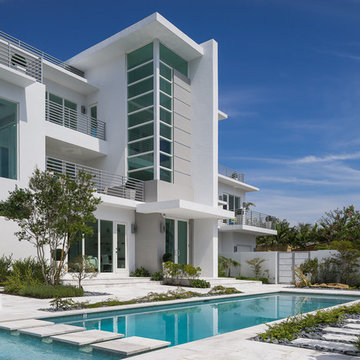
The Front Yard Pool and Patio Area.
Modern inredning av en stor rektangulär träningspool framför huset, med naturstensplattor och spabad
Modern inredning av en stor rektangulär träningspool framför huset, med naturstensplattor och spabad
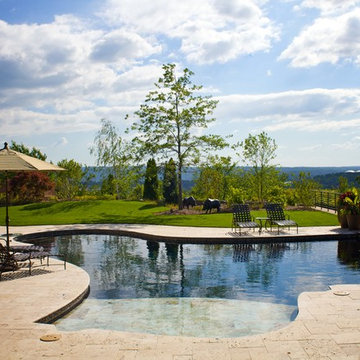
The area of lawn is gently mounded to resemble the rolling hills in the background. This small lawn area is also the roof garden on top of a pool equipment and storage room that can be entered by the lower lawn terrace. The pool / equip house is under the lawn area so it is quiet and not seen.
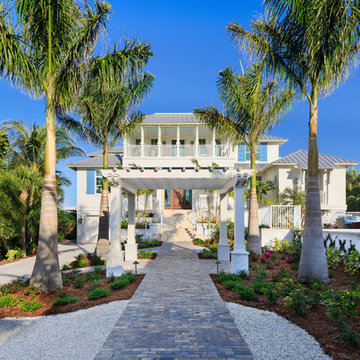
Designer: Lana Knapp,
Collins & DuPont Design Group
Architect: Stofft Cooney Architects, LLC
Builder: BCB Homes
Photographer: Lori Hamilton
Foto på en stor tropisk träningspool framför huset, med spabad och naturstensplattor
Foto på en stor tropisk träningspool framför huset, med spabad och naturstensplattor
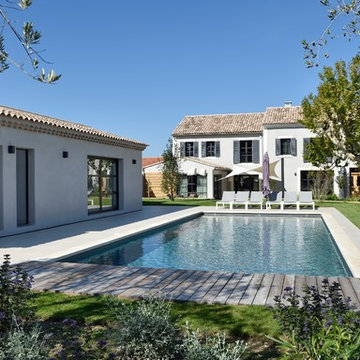
Piscine contemporaine dans mas de ville avec pool-house bâti et transformable en jardin d'hiver
Idéer för en stor modern träningspool framför huset, med naturstensplattor
Idéer för en stor modern träningspool framför huset, med naturstensplattor
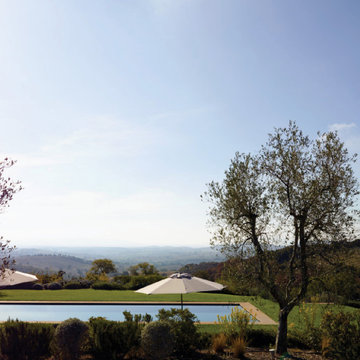
Conception architecturale d’un domaine agricole éco-responsable à Grosseto. Au coeur d’une oliveraie de 12,5 hectares composée de 2400 oliviers, ce projet jouit à travers ses larges ouvertures en arcs d'une vue imprenable sur la campagne toscane alentours. Ce projet respecte une approche écologique de la construction, du choix de matériaux, ainsi les archétypes de l‘architecture locale.
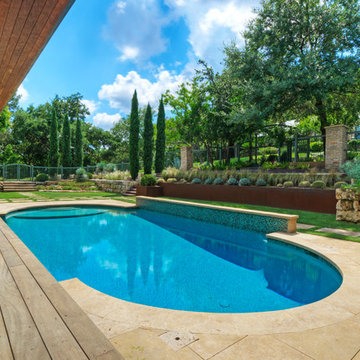
Remodeled swimming pool with steel and quarry block retaining walls. Italian cypress with golden barrel cactus and agave parrii
Inspiration för en stor funkis pool framför huset, med naturstensplattor
Inspiration för en stor funkis pool framför huset, med naturstensplattor
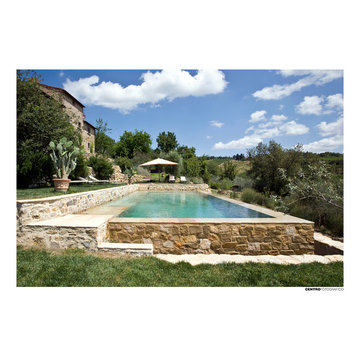
Inspiration för en mellanstor vintage rektangulär infinitypool framför huset, med naturstensplattor
539 foton på pool framför huset, med naturstensplattor
1
