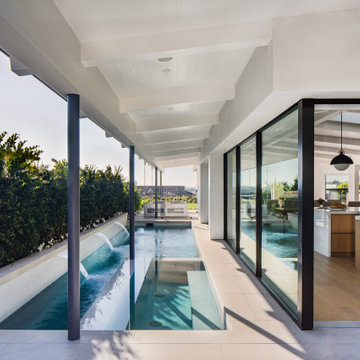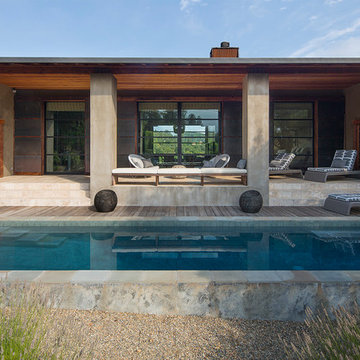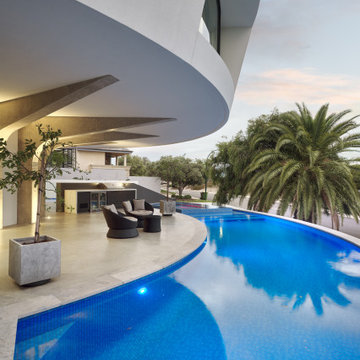5 551 foton på pool framför huset och längs med huset
Sortera efter:
Budget
Sortera efter:Populärt i dag
1 - 20 av 5 551 foton
Artikel 1 av 3
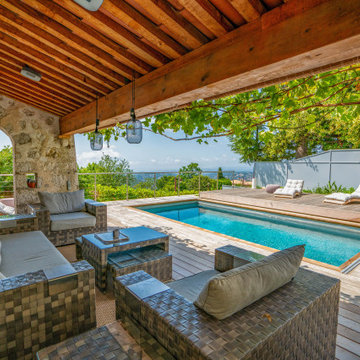
Piscine enterrée sur restanques avec vue sur la mer. Le deck de la piscine apporte du confort et de la relaxation. On l'appelle également patio de piscine. Pour se protéger du soleil, nous avons un auvent recouvert de tuiles et végétalisé. Pour la sécurité mise en place d'un rolling-deck, qui est tout simplement une couverture mobile de piscine et qui assure a sécurité.

The front-facing pool and elevated courtyard becomes the epicenter of the entry experience and the focal point of the living spaces.
Modern inredning av en mellanstor rektangulär ovanmarkspool framför huset, med en fontän och marksten i betong
Modern inredning av en mellanstor rektangulär ovanmarkspool framför huset, med en fontän och marksten i betong
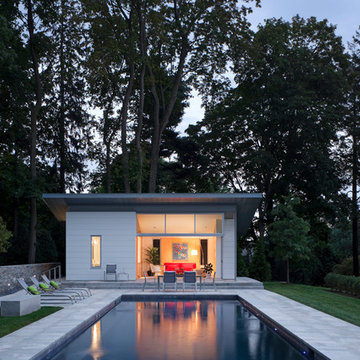
Michael Moran/OTTO Photography
Inspiration för mellanstora moderna rektangulär pooler längs med huset, med naturstensplattor och poolhus
Inspiration för mellanstora moderna rektangulär pooler längs med huset, med naturstensplattor och poolhus
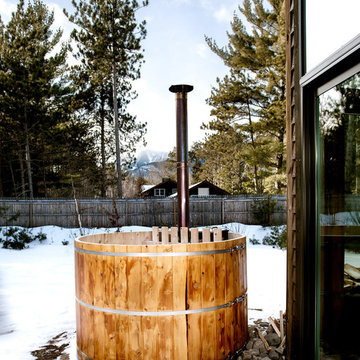
F2FOTO
Inspiration för en mycket stor rustik pool längs med huset, med spabad och trädäck
Inspiration för en mycket stor rustik pool längs med huset, med spabad och trädäck
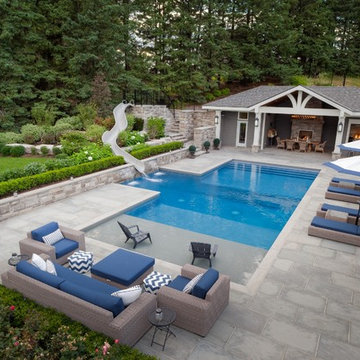
The backyard is a mecca for entertaining and family recreation with a massive deck in sand-blasted Eramosa flagstone set on concrete. The matching ledgerock knee wall rises to the perfect height for extra seating. The pool features a light grey Armour Quartz interior surrounded by Eramosa bullnose coping.
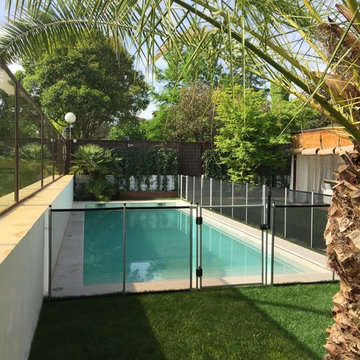
Foto på en mellanstor medelhavsstil träningspool längs med huset, med poolhus
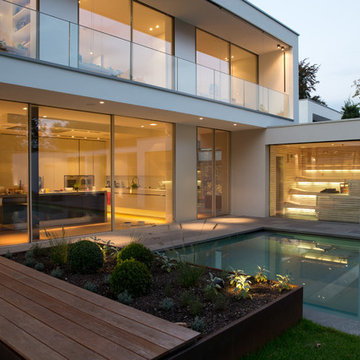
Foto: Marcus Müller
Exempel på en stor modern rektangulär pool längs med huset, med naturstensplattor och poolhus
Exempel på en stor modern rektangulär pool längs med huset, med naturstensplattor och poolhus
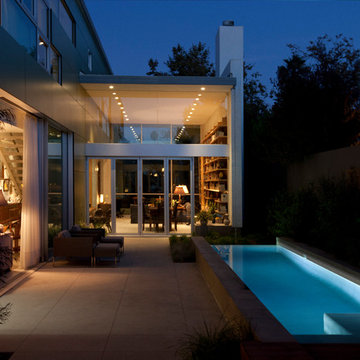
At night, the interior lights dramatically illuminate the floor-to-ceiling bookshelves.
Photo: Jim Bartsch
Inspiration för små moderna rektangulär träningspooler längs med huset, med marksten i betong
Inspiration för små moderna rektangulär träningspooler längs med huset, med marksten i betong
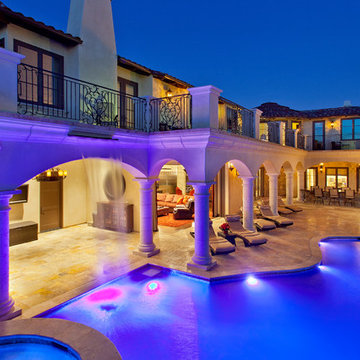
waterfall from the second floor
Photo Credit: Darren Edwards
Foto på en mycket stor medelhavsstil infinitypool längs med huset, med en fontän och naturstensplattor
Foto på en mycket stor medelhavsstil infinitypool längs med huset, med en fontän och naturstensplattor
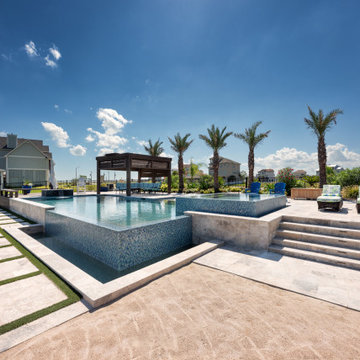
Lovely modern contemporary pool on the canal. This straight line geometric design features a perimeter over-flow hot tub, a vanishing edge, custom composite wood decking, custom fire + water feature, custom timber arbor with shade sail canopy, natural stone traverine decking, a private sand bar area, lower lounge area full artificial turf. A lush tropical landscape completes the design.
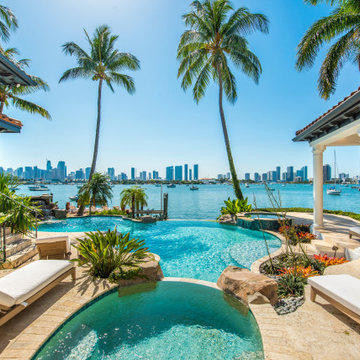
Welcome to Dream Coast Builders, your premier choice for beach house construction, home additions, home remodeling, and custom homes in Clearwater, FL. Our team specializes in creating stunning coastal properties that perfectly capture the essence of beachfront living.
At Dream Coast Builders, we understand the importance of creating spaces that reflect your unique style and preferences. Whether you're dreaming of a beach house with panoramic views of the ocean, a luxurious pool house for entertaining guests, or a custom home designed to meet your every need, we have the expertise to bring your vision to life.
With our comprehensive range of services, including exterior remodeling, construction services, and pool house design, we can handle every aspect of your project from start to finish. Our team of experienced professionals is dedicated to delivering exceptional results and ensuring your complete satisfaction.
When you choose Dream Coast Builders, you can trust that your project will be completed to the highest standards of quality and craftsmanship. From concept to completion, we'll work closely with you to turn your dreams into reality.
Contact us today to learn more about our services and schedule a consultation. Let us help you create the beach house of your dreams.
Contact Us Today to Embark on the Journey of Transforming Your Space Into a True Masterpiece.
https://dreamcoastbuilders.com
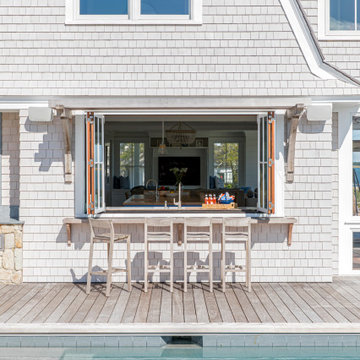
TEAM
Architect: LDa Architecture & Interiors
Interior Design: Kennerknecht Design Group
Builder: JJ Delaney, Inc.
Landscape Architect: Horiuchi Solien Landscape Architects
Photographer: Sean Litchfield Photography
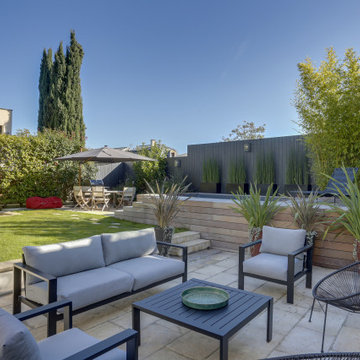
Foto på en liten funkis ovanmarkspool framför huset, med trädäck

At spa edge with swimming pool and surrounding raised Thermory wood deck framing the Oak tree beyond. Lawn retreat below. One can discern the floor level change created by following the natural grade slope of the property: Between the Living Room on left and Gallery / Study on right. Photo by Dan Arnold
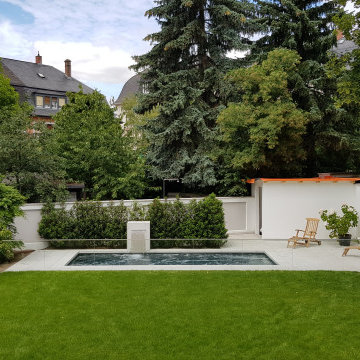
Beton- Folienbecken 6,50 x 2,50 x 1,50 m mit Alkorplan 3000 Strukturfolie Elegance, Einbauteile in Edelstahl, Wandmassage, Gegenstromanlage, Wasserrschwall, Unterflur- Rollladenabdeckung mit Edelstahl- Sitzbank.
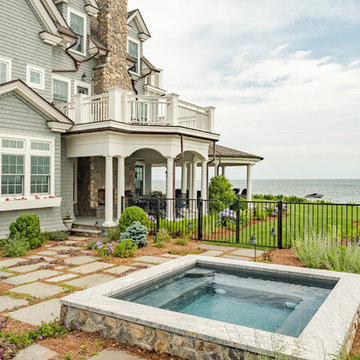
This luxury home was designed to specific specs for our client. Every detail was meticulously planned and designed with aesthetics and functionality in mind.
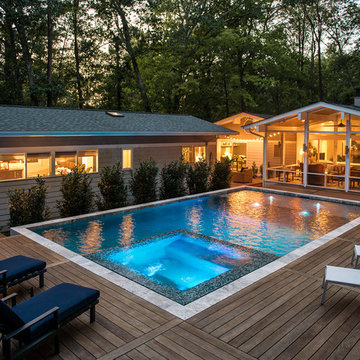
Exum Photography
Idéer för att renovera en funkis rektangulär pool längs med huset, med spabad och trädäck
Idéer för att renovera en funkis rektangulär pool längs med huset, med spabad och trädäck
5 551 foton på pool framför huset och längs med huset
1
