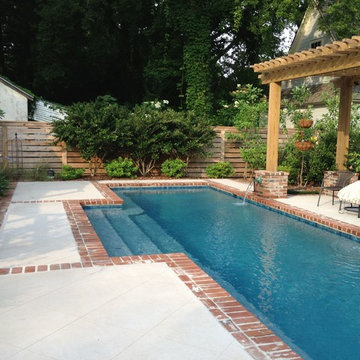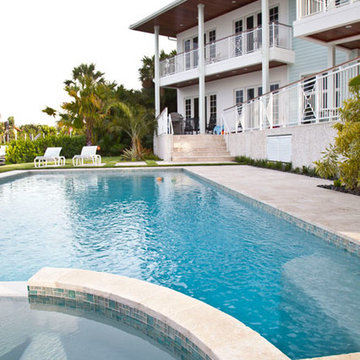256 foton på pool framför huset
Sortera efter:
Budget
Sortera efter:Populärt i dag
1 - 20 av 256 foton
Artikel 1 av 3
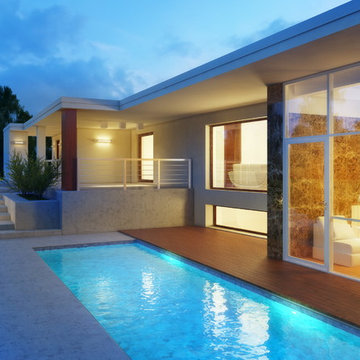
ArtFuse Studios
Foto på en mellanstor funkis ovanmarkspool framför huset, med poolhus
Foto på en mellanstor funkis ovanmarkspool framför huset, med poolhus
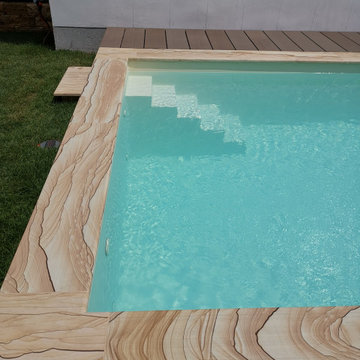
Kleines Beton- Folienbecken 4,00 x 3,50 x 1,50 m in sand, mit kleiner Treppe und Naturstein- Beckenrandabdeckung.
Inspiration för en liten rektangulär pool framför huset, med naturstensplattor
Inspiration för en liten rektangulär pool framför huset, med naturstensplattor
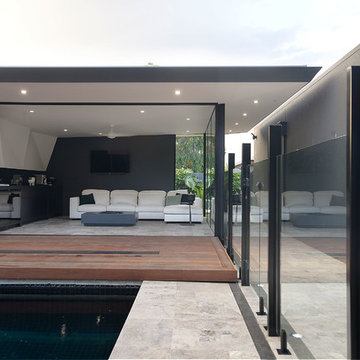
The cabana acts as a summer living space, allowing the luxury of indoor-outdoor living.
Photographer: Nicolle Kennedy
Idéer för en liten modern pool framför huset, med poolhus och kakelplattor
Idéer för en liten modern pool framför huset, med poolhus och kakelplattor
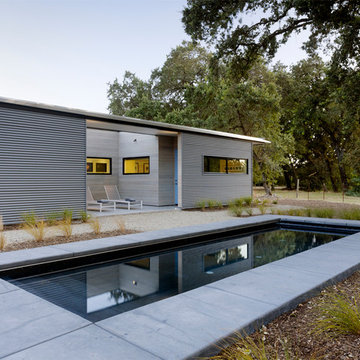
Matthew Millman
Bild på en liten funkis rektangulär träningspool framför huset, med betongplatta och en fontän
Bild på en liten funkis rektangulär träningspool framför huset, med betongplatta och en fontän
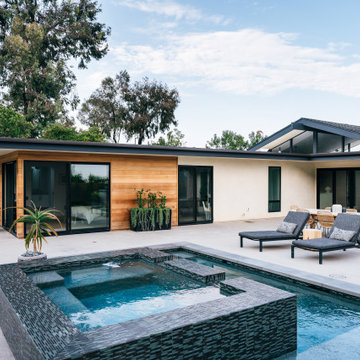
A small pool and spa at the rear yard are a feature at the spacious and private rear yard, framed by the natural coastal hillside landscape
Exempel på en mellanstor retro rektangulär pool framför huset, med spabad och betongplatta
Exempel på en mellanstor retro rektangulär pool framför huset, med spabad och betongplatta
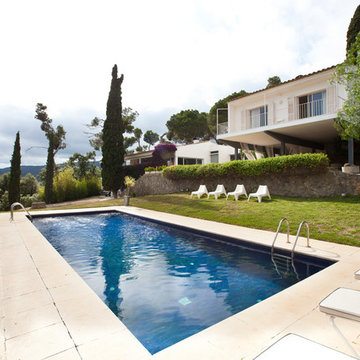
Exempel på en mellanstor klassisk rektangulär träningspool framför huset, med poolhus och kakelplattor
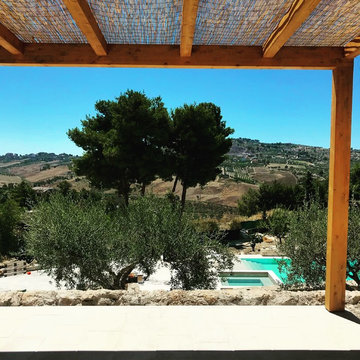
Inredning av en lantlig mellanstor rektangulär infinitypool framför huset, med spabad och naturstensplattor
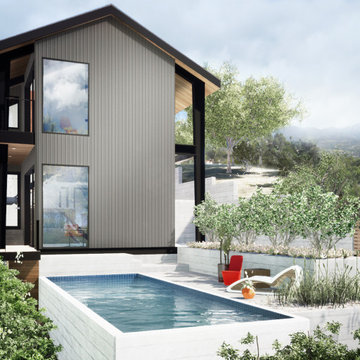
This hillside house in Los Angeles uses pre-fabricated steel construction to save on time, reduce construction waste and create a dramatic appearance by exposing the structure on the inside and exterior. The Livingroom overlooks the pool that stretches along the ridge.
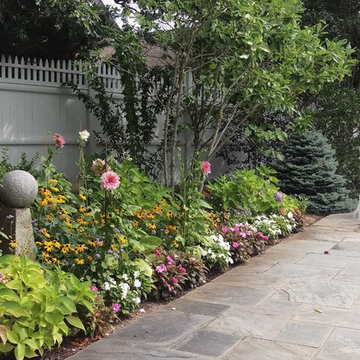
An existing woodland border planting is renovated with pruning to highlight an annual bed with dahlias and New Guinea impatiens within late summer yellow rudbeckia for a colorful poolside planting.
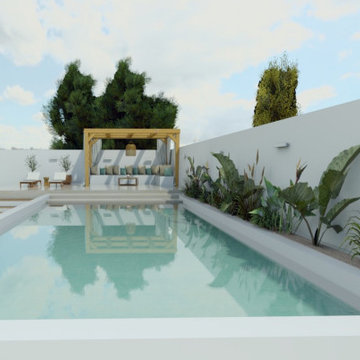
Diseño exterior para reforma de un chalet de estilo mediterráneo.
Foto på en mellanstor tropisk träningspool framför huset, med naturstensplattor
Foto på en mellanstor tropisk träningspool framför huset, med naturstensplattor
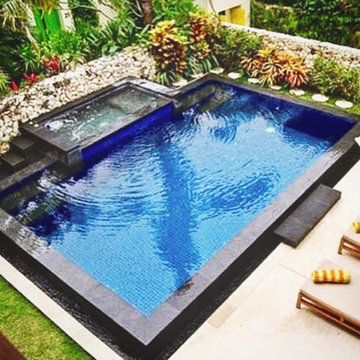
••Persian Pool Corp.
•Swimming Pools Designer & Contractor.
پرشین استخر [پرشین پول]
••طراح و سازنده انواع استخر شنا•
•ساخت استخر های همگانی و خانگی••
Modern inredning av en mellanstor rektangulär ovanmarkspool framför huset, med poolhus och kakelplattor
Modern inredning av en mellanstor rektangulär ovanmarkspool framför huset, med poolhus och kakelplattor
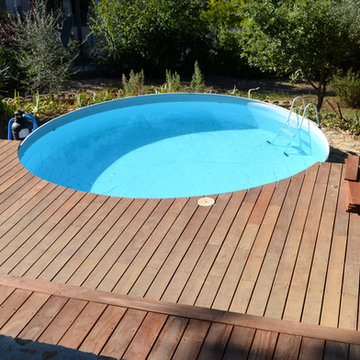
Terrasse en bois et banc autour de la piscine hors-sol. (en cours de finition)
Idéer för stora medelhavsstil pooler framför huset, med trädäck
Idéer för stora medelhavsstil pooler framför huset, med trädäck
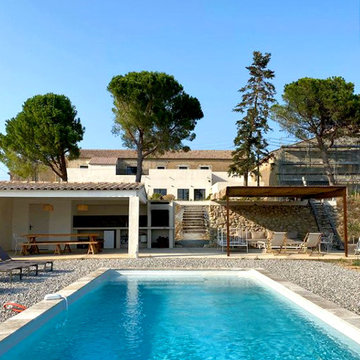
Après la piscine intérieure, nous avons créé la piscine extérieure de ce gîte de luxe dans la région de Narbonne. Ce bassin et son poolhouse nous offrent une vue époustouflante sur les vignes du Languedoc. Lieu parfait pour passer un moment de détente en famille ou entre amis !
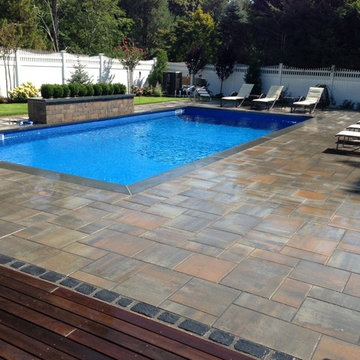
Idéer för mellanstora orientaliska rektangulär ovanmarkspooler framför huset, med poolhus och kakelplattor
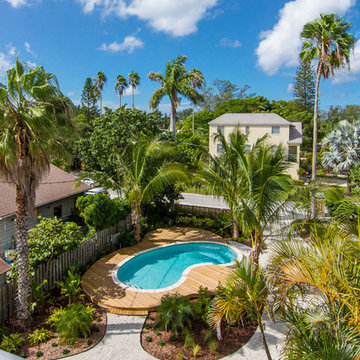
Our latest project, Fish Camp, on Longboat Key, FL. This home was designed around tight zoning restrictions while meeting the FEMA V-zone requirement. It is registered with LEED and is expected to be Platinum certified. It is rated EnergyStar v. 3.1 with a HERS index of 50. The design is a modern take on the Key West vernacular so as to keep with the neighboring historic homes in the area. Ryan Gamma Photography
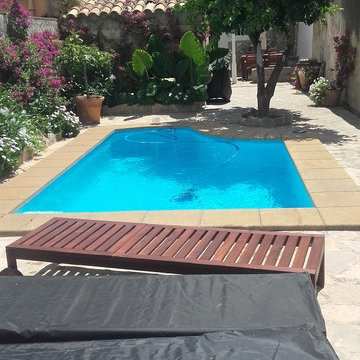
Exempel på en liten medelhavsstil rektangulär träningspool framför huset, med poolhus och kakelplattor
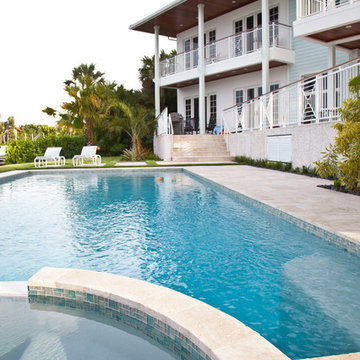
Inspiration för mellanstora exotiska pooler framför huset, med marksten i betong
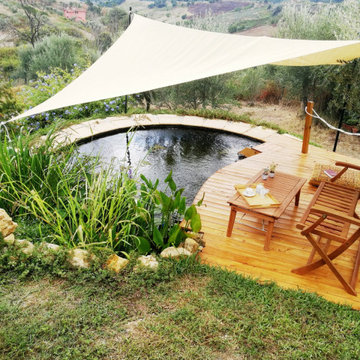
Progettazione e successiva realizzazione di un biolago a Capena - Roma (RM). Opera di impatto sostenibile ed ecologico prendendosi cura dunque dell'ambiente circostante. Si tratta di un bacino ornamentale e balneabile di acqua dolce integrato con l'ecosistema circostante e fitodepurato dalle piante stesse ( venendo quindi a meno del classico utilizzo dell'impianto di depurazione delle acque).
256 foton på pool framför huset
1
