353 foton på pool längs med huset, med en fontän
Sortera efter:
Budget
Sortera efter:Populärt i dag
41 - 60 av 353 foton
Artikel 1 av 3
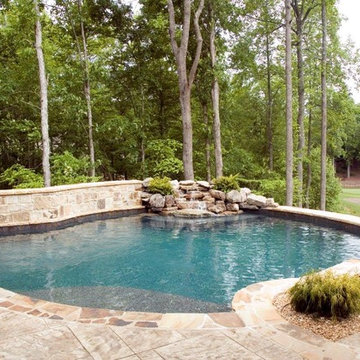
The stone work and decking around the pool are the jewels of the back yard. The waterfall in the far corner provides natural sounds and softens the corner of the pool as the vista continues sweeping to the golf course.
Chris Little Photography
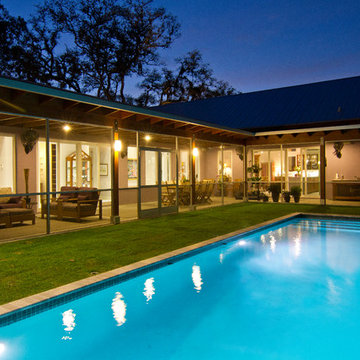
The Pearl is a Contemporary styled Florida Tropical home. The Pearl was designed and built by Josh Wynne Construction. The design was a reflection of the unusually shaped lot which is quite pie shaped. This green home is expected to achieve the LEED Platinum rating and is certified Energy Star, FGBC Platinum and FPL BuildSmart. Photos by Ryan Gamma
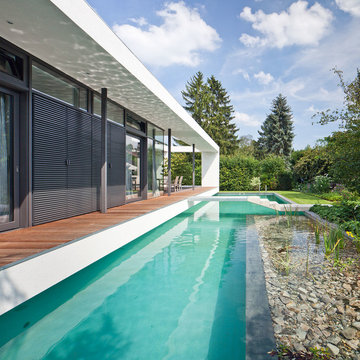
Fast 700 m² hochwertiges Nussbaum-Furnier verleihen den Innenräumen des exklusiven Karlsruher Einfamilienhauses eine wohnliche Behaglichkeit.
In der Planungsphase besuchten Architekt Jörg Dettling und Schreiner Martin Fuchs gemeinsam das Furnierlager in Karlsruhe, um einen passenden Stamm nach ihren Vorstellungen auszusuchen. Sie entschieden sich für einen Nussbaumstamm mit sehr guter Innenausbauqualität. Der Stamm überzeugte mit einer sehr geraden, gleichmäßigen Struktur, ohne Äste und Verwachsungen. Die Furniere sind mindestens 2,60m lang, der Bildaufbau wirkt schlank und die Pakete haben eine einheitliche dunkelbraune Farbe.
Eine besondere Herausforderung bei der Verarbeitung des Nussbaum-Stammes stellte der Küchenhochschrank mit einer Wandabwicklung um zwei Ecken dar, sowie die Verkleidung der Galeriebrüstung, die auf einer Länge von 8,50m längs furniert wurde.
Das Einfamilienhaus mit integrierter Praxis vereint Wohnen, Arbeiten, Zusammenleben, Rückzug und Wandel unter einem markanten Dach. Um die großzügige Wirkung der Räume zu unterstreichen, wurden nur wenige, hochwertige und warme Materialien verwendet. Die Kombination aus Schiefer, Nussbaumholz und leuchtend weißem Putz verleihen eine wohnliche Behaglichkeit.
Architekt Dettling legte bei der Planung des Hauses Wert darauf, dass die Familie genügend Raum für die gemeinsame Zeit und gleichzeitig Freiraum zur individuellen Entfaltung hat. Raumhohe Verglasungen lassen viel Licht in das Gebäude und verleihen dem Innenraum eine luftige Großzügigkeit. Das Wohn- und Praxishaus mit seinem wellenförmigen Dach und Schwimmteich ist eine herrliche Oase für Vier.
Fotos: D. Vieser
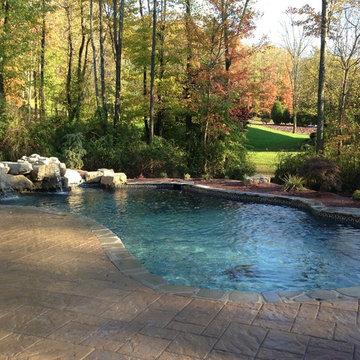
Natural Pool with Black Plaster - SGM Plaster
Harvest Gold BLU 60 MM pavers
Tumbled Bluestone Coping
Inspiration för en mellanstor rustik anpassad baddamm längs med huset, med en fontän och marksten i betong
Inspiration för en mellanstor rustik anpassad baddamm längs med huset, med en fontän och marksten i betong
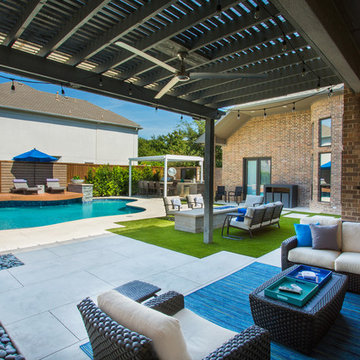
Wondering how to get a waterfall out from a floating deck? This pool designed by Randy Angell does just that. This pool brightens up this yard by the many modern touches the design offers with a unique concrete and synthetic turf patio creating a pleasing patio. The outdoor living space also includes a bar and cooking area to entertain guest. Not to be forgotten on those cooler nights you can relax by the fire pit. Architectural Photography by Vernon Wentz
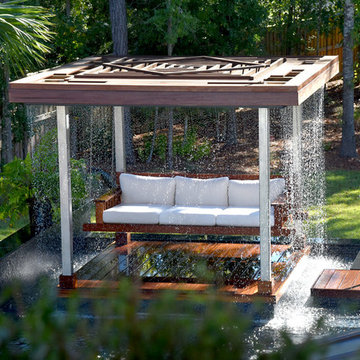
Custom designed pergola sitting on a raised platform. The platform is surrounded by a baja deck with a 8 inches of water. The built-in rain curtain provides a gentle mist and soothing sounds.
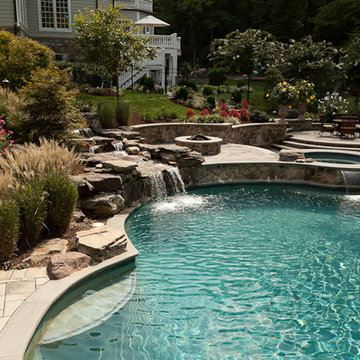
Our client constructed their new home on five wooded acres in Northern Virginia, and they requested our firm to help them design the ultimate backyard retreat complete with custom natural look pool as the main focal point. The pool was designed into an existing hillside, adding natural boulders and multiple waterfalls, raised spa. Next to the spa is a raised natural wood burning fire pit for those cool evenings or just a fun place for the kids to roast marshmallows.
The extensive Techo-bloc Inca paver pool deck, a large custom pool house complete with bar, kitchen/grill area, lounge area with 60" flat screen TV, full audio throughout the pool house & pool area with a full bath to complete the pool area.
For the back of the house, we included a custom composite waterproof deck with lounge area below, recessed lighting, ceiling fans & small outdoor grille area make this space a great place to hangout. For the man of the house, an avid golfer, a large Southwest synthetic putting green (2000 s.f.) with bunker and tee boxes keeps him on top of his game. A kids playhouse, connecting flagstone walks throughout, extensive non-deer appealing landscaping, outdoor lighting, and full irrigation fulfilled all of the client's design parameters.
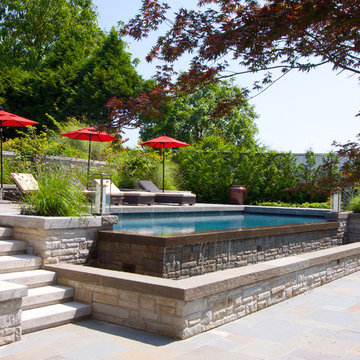
Picture yourself lounging here with a good book after a refreshing swim.
Wildman Photography
Foto på en funkis infinitypool längs med huset, med en fontän
Foto på en funkis infinitypool längs med huset, med en fontän
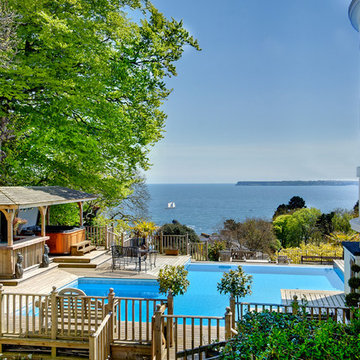
A garden with a view into Torbay, Torquay, South Devon.
Colin Cadle Photography, Photo Styling, Jan Cadle
Idéer för mellanstora medelhavsstil anpassad pooler längs med huset, med en fontän och trädäck
Idéer för mellanstora medelhavsstil anpassad pooler längs med huset, med en fontän och trädäck
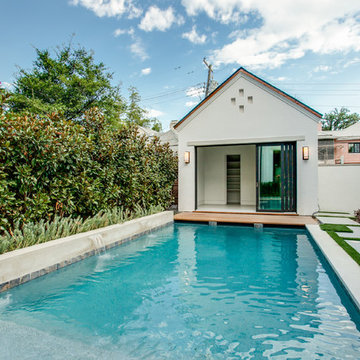
This exquisite Robert Elliott Custom Homes’ property is nestled in the Park Cities on the quiet and tree-lined Windsor Avenue. The home is marked by the beautiful design and craftsmanship by David Stocker of the celebrated architecture firm Stocker Hoesterey Montenegro. The dramatic entrance boasts stunning clear cedar ceiling porches and hand-made steel doors. Inside, wood ceiling beams bring warmth to the living room and breakfast nook, while the open-concept kitchen – featuring large marble and quartzite countertops – serves as the perfect gathering space for family and friends. In the great room, light filters through 10-foot floor-to-ceiling oversized windows illuminating the coffered ceilings, providing a pleasing environment for both entertaining and relaxing. Five-inch hickory wood floors flow throughout the common spaces and master bedroom and designer carpet is in the secondary bedrooms. Each of the spacious bathrooms showcase beautiful tile work in clean and elegant designs. Outside, the expansive backyard features a patio, outdoor living space, pool and cabana.
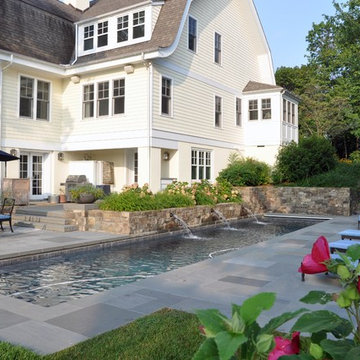
Relaxation at it's finest
Inredning av en amerikansk mycket stor rektangulär träningspool längs med huset, med en fontän och naturstensplattor
Inredning av en amerikansk mycket stor rektangulär träningspool längs med huset, med en fontän och naturstensplattor
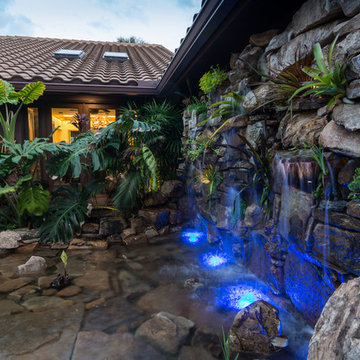
The grand stone veneer wall gives way to an entrance of equal luxury, a pathway of Ipe wood decking crosses a stream, babbling between two flowing water walls, through exotic tropical landscaping to welcome you home. Photo: Geza Darrah
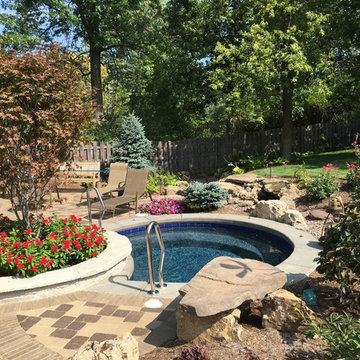
T.Borth Design
Exempel på en liten klassisk rund baddamm längs med huset, med en fontän och marksten i tegel
Exempel på en liten klassisk rund baddamm längs med huset, med en fontän och marksten i tegel
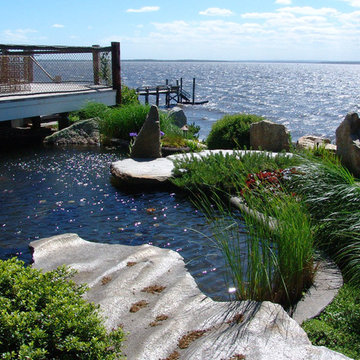
The guest house deck hangs over the natural pool which acts a pond with waterfall and water plants.
Inredning av en asiatisk mellanstor anpassad baddamm längs med huset, med en fontän och trädäck
Inredning av en asiatisk mellanstor anpassad baddamm längs med huset, med en fontän och trädäck
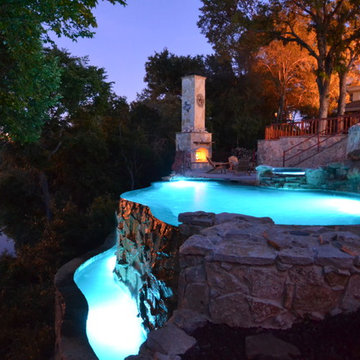
View of Vanishing Edge pool (Infinity Edge) overlooking Lake Worth at night. Pool designed by Mike Farley of Claffey Pools. Constructed by Claffey Pools. Photo by Mike Farley
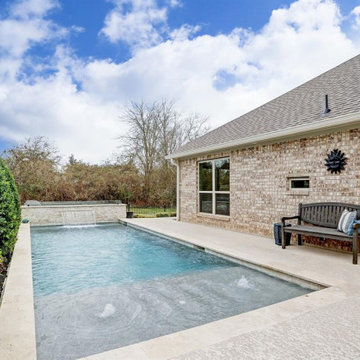
Flowing fountains and waterfalls are complimentary features of the gorgeous pool, including a tanning deck.
Idéer för små vintage rektangulär träningspooler längs med huset, med en fontän och stämplad betong
Idéer för små vintage rektangulär träningspooler längs med huset, med en fontän och stämplad betong
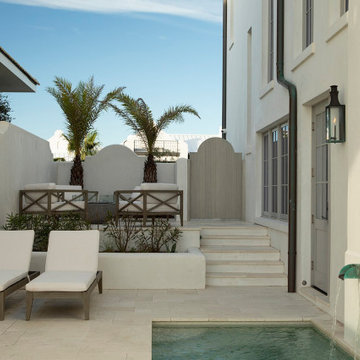
Bild på en liten maritim rektangulär pool längs med huset, med en fontän och naturstensplattor
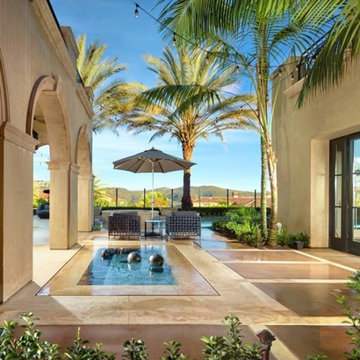
Modern inredning av en liten rektangulär pool längs med huset, med en fontän och stämplad betong
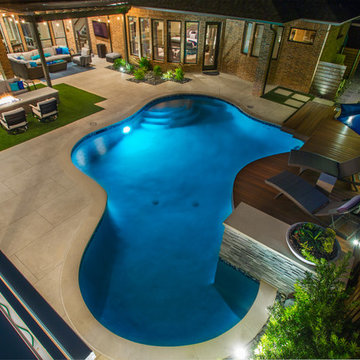
Wondering how to get a waterfall out from a floating deck? This pool designed by Randy Angell does just that. This pool brightens up this yard by the many modern touches the design offers with a unique concrete and synthetic turf patio creating a pleasing patio. The outdoor living space also includes a bar and cooking area to entertain guest. Not to be forgotten on those cooler nights you can relax by the fire pit. Architectural Photography by Vernon Wentz
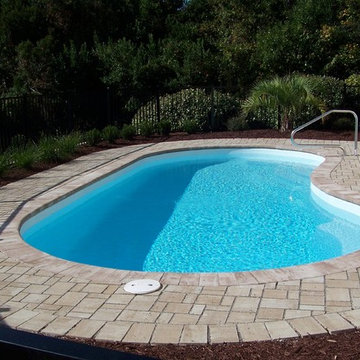
beautiful driveway with Belgard Smokey Mountain eco Dublin permeable pavers
Foto på en mycket stor maritim pool längs med huset, med marksten i betong och en fontän
Foto på en mycket stor maritim pool längs med huset, med marksten i betong och en fontän
353 foton på pool längs med huset, med en fontän
3