233 foton på pool längs med huset, med marksten i betong
Sortera efter:
Budget
Sortera efter:Populärt i dag
1 - 20 av 233 foton
Artikel 1 av 3
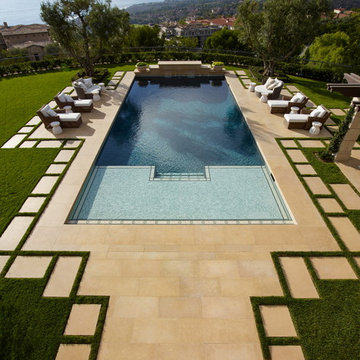
Inredning av en medelhavsstil stor rektangulär träningspool längs med huset, med poolhus och marksten i betong
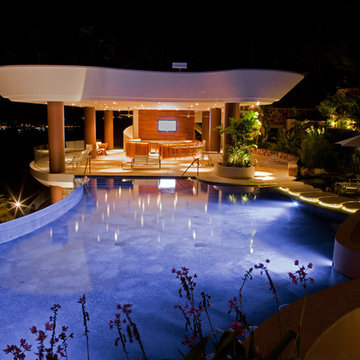
Philippe Vermes
Idéer för en mycket stor exotisk infinitypool längs med huset, med poolhus och marksten i betong
Idéer för en mycket stor exotisk infinitypool längs med huset, med poolhus och marksten i betong

A family in West University contacted us to design a contemporary Houston landscape for them. They live on a double lot, which is large for that neighborhood. They had built a custom home on the property, and they wanted a unique indoor-outdoor living experience that integrated a modern pool into the aesthetic of their home interior.
This was made possible by the design of the home itself. The living room can be fully opened to the yard by sliding glass doors. The pool we built is actually a lap swimming pool that measures a full 65 feet in length. Not only is this pool unique in size and design, but it is also unique in how it ties into the home. The patio literally connects the living room to the edge of the water. There is no coping, so you can literally walk across the patio into the water and start your swim in the heated, lighted interior of the pool.
Even for guests who do not swim, the proximity of the water to the living room makes the entire pool-patio layout part of the exterior design. This is a common theme in modern pool design.
The patio is also notable because it is constructed from stones that fit so tightly together the joints seem to disappear. Although the linear edges of the stones are faintly visible, the surface is one contiguous whole whose linear seamlessness supports both the linearity of the home and the lengthwise expanse of the pool.
While the patio design is strictly linear to tie the form of the home to that of the pool, our modern pool is decorated with a running bond pattern of tile work. Running bond is a design pattern that uses staggered stone, brick, or tile layouts to create something of a linear puzzle board effect that captures the eye. We created this pattern to compliment the brick work of the home exterior wall, thus aesthetically tying fine details of the pool to home architecture.
At the opposite end of the pool, we built a fountain into the side of the home's perimeter wall. The fountain head is actually square, mirroring the bricks in the wall. Unlike a typical fountain, the water here pours out in a horizontal plane which even more reinforces the theme of the quadrilateral geometry and linear movement of the modern pool.
We decorated the front of the home with a custom garden consisting of small ground cover plant species. We had to be very cautious around the trees due to West U’s strict tree preservation policies. In order to avoid damaging tree roots, we had to avoid digging too deep into the earth.
The species used in this garden—Japanese Ardesia, foxtail ferns, and dwarf mondo not only avoid disturbing tree roots, but they are low-growth by nature and highly shade resistant. We also built a gravel driveway that provides natural water drainage and preserves the root zone for trees. Concrete pads cross the driveway to give the homeowners a sure-footing for walking to and from their vehicles.
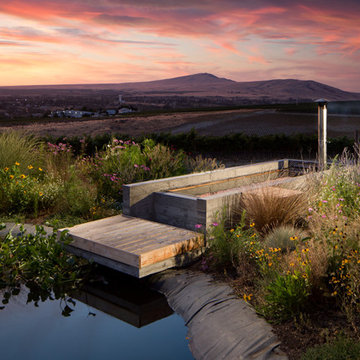
Idéer för en liten lantlig ovanmarkspool längs med huset, med spabad och marksten i betong
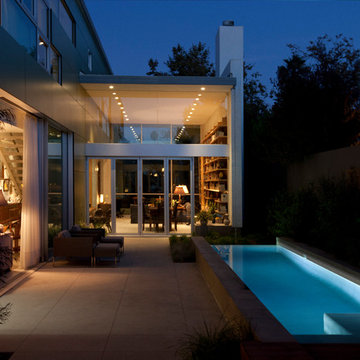
At night, the interior lights dramatically illuminate the floor-to-ceiling bookshelves.
Photo: Jim Bartsch
Inspiration för små moderna rektangulär träningspooler längs med huset, med marksten i betong
Inspiration för små moderna rektangulär träningspooler längs med huset, med marksten i betong
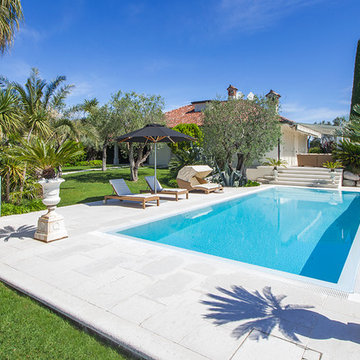
Ph. Mattia Aquila
Idéer för en mellanstor klassisk pool längs med huset, med marksten i betong
Idéer för en mellanstor klassisk pool längs med huset, med marksten i betong
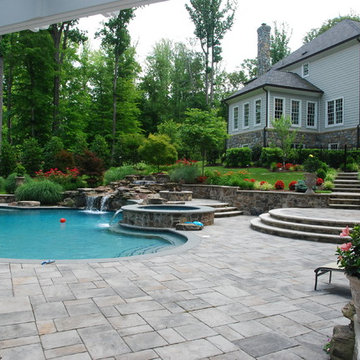
Our client constructed their new home on five wooded acres in Northern Virginia, and they requested our firm to help them design the ultimate backyard retreat complete with custom natural look pool as the main focal point. The pool was designed into an existing hillside, adding natural boulders and multiple waterfalls, raised spa. Next to the spa is a raised natural wood burning fire pit for those cool evenings or just a fun place for the kids to roast marshmallows.
The extensive Techo-bloc Inca paver pool deck, a large custom pool house complete with bar, kitchen/grill area, lounge area with 60" flat screen TV, full audio throughout the pool house & pool area with a full bath to complete the pool area.
For the back of the house, we included a custom composite waterproof deck with lounge area below, recessed lighting, ceiling fans & small outdoor grille area make this space a great place to hangout. For the man of the house, an avid golfer, a large Southwest synthetic putting green (2000 s.f.) with bunker and tee boxes keeps him on top of his game. A kids playhouse, connecting flagstone walks throughout, extensive non-deer appealing landscaping, outdoor lighting, and full irrigation fulfilled all of the client's design parameters.
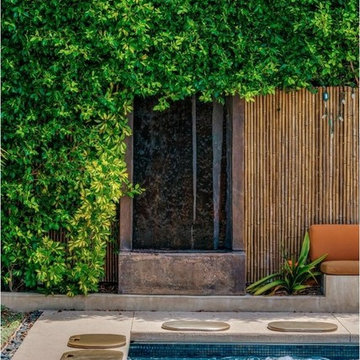
Inspiration för mellanstora exotiska rektangulär träningspooler längs med huset, med en fontän och marksten i betong
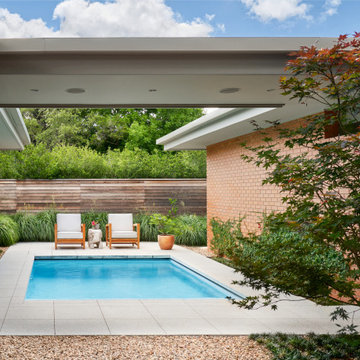
Idéer för mellanstora 60 tals rektangulär pooler längs med huset, med marksten i betong
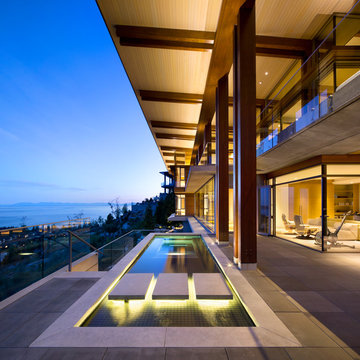
Ema Peter
Exempel på en mellanstor modern rektangulär infinitypool längs med huset, med marksten i betong
Exempel på en mellanstor modern rektangulär infinitypool längs med huset, med marksten i betong
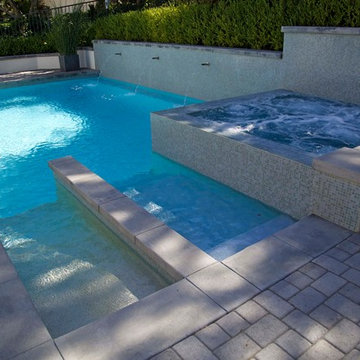
A Modern designed pool with Bisazza Glass Tiled Spa and Shooter Wall. This pool was built with a handicap ramp entrance for ease of entry
Bild på en mellanstor funkis rektangulär pool längs med huset, med marksten i betong
Bild på en mellanstor funkis rektangulär pool längs med huset, med marksten i betong
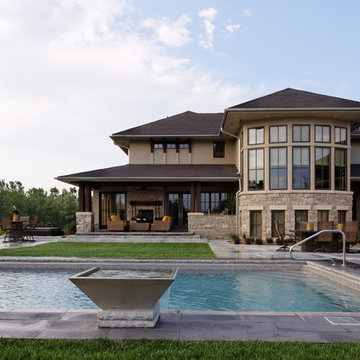
Jeffrey Bebee Photography
Exempel på en mycket stor modern rektangulär pool längs med huset, med marksten i betong
Exempel på en mycket stor modern rektangulär pool längs med huset, med marksten i betong
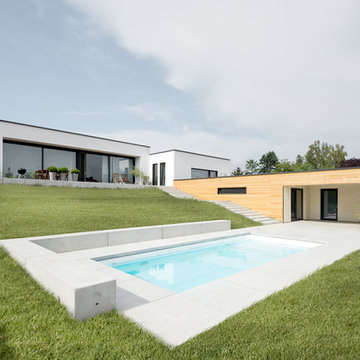
sebastian kolm architekturfotografie
Idéer för stora funkis rektangulär pooler längs med huset, med marksten i betong och poolhus
Idéer för stora funkis rektangulär pooler längs med huset, med marksten i betong och poolhus
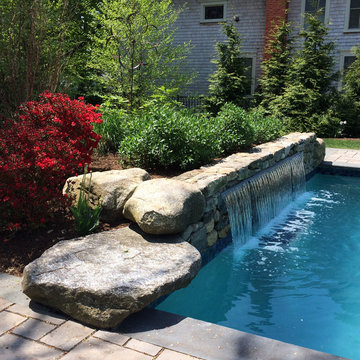
A custom waterfall wall at the end of the pool was designed to add visual interest, soothing background noise and add privacy to the space. A large jumping rock was installed to provide entertainment for teenage children and below the water wall a tiled shelf seat offers a place to sit under the falling water.
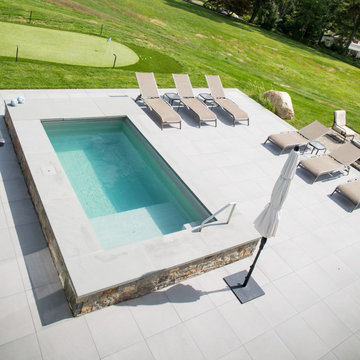
Inspiration för en mellanstor funkis rektangulär ovanmarkspool längs med huset, med marksten i betong
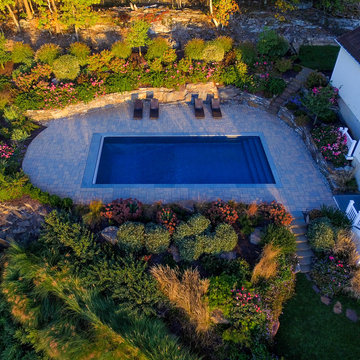
Rich Cording
Inspiration för klassiska rektangulär pooler längs med huset, med marksten i betong
Inspiration för klassiska rektangulär pooler längs med huset, med marksten i betong
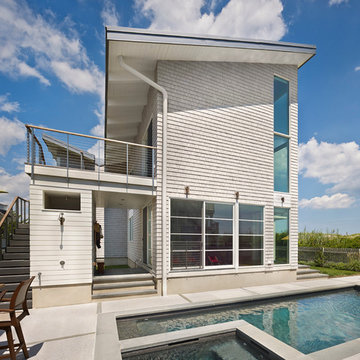
Halkin Mason Photography
Idéer för små maritima rektangulär pooler längs med huset, med spabad och marksten i betong
Idéer för små maritima rektangulär pooler längs med huset, med spabad och marksten i betong
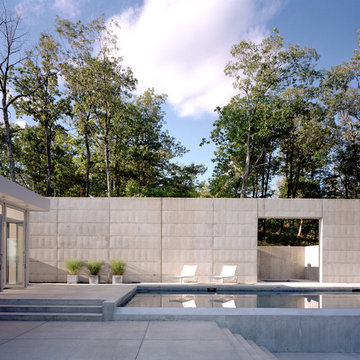
Peter Aaron
Inspiration för en mellanstor funkis rektangulär pool längs med huset, med spabad och marksten i betong
Inspiration för en mellanstor funkis rektangulär pool längs med huset, med spabad och marksten i betong
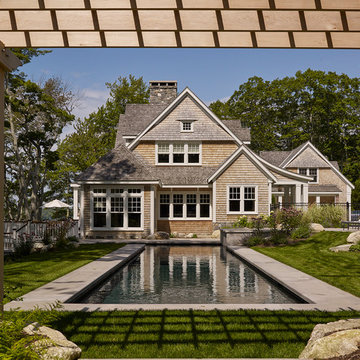
Photo copyright by Darren Setlow | @darrensetlow | darrensetlow.com
Exempel på en klassisk rektangulär träningspool längs med huset, med marksten i betong
Exempel på en klassisk rektangulär träningspool längs med huset, med marksten i betong
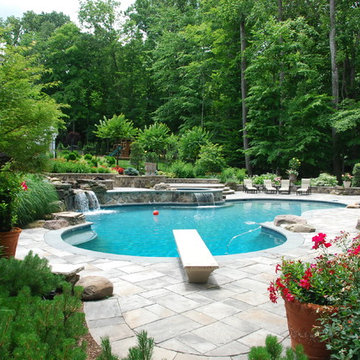
Our client constructed their new home on five wooded acres in Northern Virginia, and they requested our firm to help them design the ultimate backyard retreat complete with custom natural look pool as the main focal point. The pool was designed into an existing hillside, adding natural boulders and multiple waterfalls, raised spa. Next to the spa is a raised natural wood burning fire pit for those cool evenings or just a fun place for the kids to roast marshmallows.
The extensive Techo-bloc Inca paver pool deck, a large custom pool house complete with bar, kitchen/grill area, lounge area with 60" flat screen TV, full audio throughout the pool house & pool area with a full bath to complete the pool area.
For the back of the house, we included a custom composite waterproof deck with lounge area below, recessed lighting, ceiling fans & small outdoor grille area make this space a great place to hangout. For the man of the house, an avid golfer, a large Southwest synthetic putting green (2000 s.f.) with bunker and tee boxes keeps him on top of his game. A kids playhouse, connecting flagstone walks throughout, extensive non-deer appealing landscaping, outdoor lighting, and full irrigation fulfilled all of the client's design parameters.
233 foton på pool längs med huset, med marksten i betong
1