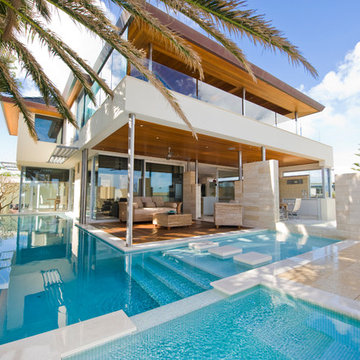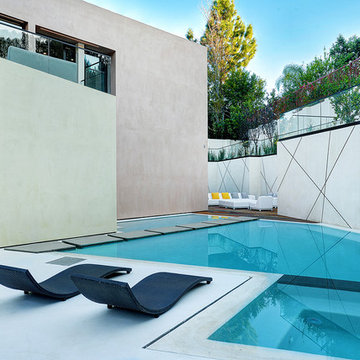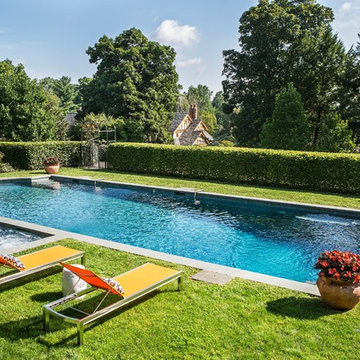736 foton på pool längs med huset
Sortera efter:
Budget
Sortera efter:Populärt i dag
81 - 100 av 736 foton
Artikel 1 av 3
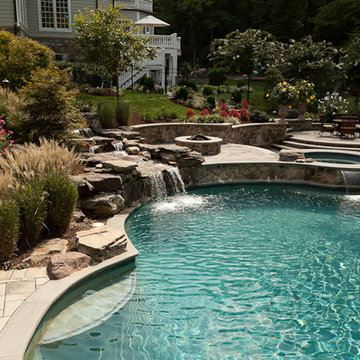
Our client constructed their new home on five wooded acres in Northern Virginia, and they requested our firm to help them design the ultimate backyard retreat complete with custom natural look pool as the main focal point. The pool was designed into an existing hillside, adding natural boulders and multiple waterfalls, raised spa. Next to the spa is a raised natural wood burning fire pit for those cool evenings or just a fun place for the kids to roast marshmallows.
The extensive Techo-bloc Inca paver pool deck, a large custom pool house complete with bar, kitchen/grill area, lounge area with 60" flat screen TV, full audio throughout the pool house & pool area with a full bath to complete the pool area.
For the back of the house, we included a custom composite waterproof deck with lounge area below, recessed lighting, ceiling fans & small outdoor grille area make this space a great place to hangout. For the man of the house, an avid golfer, a large Southwest synthetic putting green (2000 s.f.) with bunker and tee boxes keeps him on top of his game. A kids playhouse, connecting flagstone walks throughout, extensive non-deer appealing landscaping, outdoor lighting, and full irrigation fulfilled all of the client's design parameters.
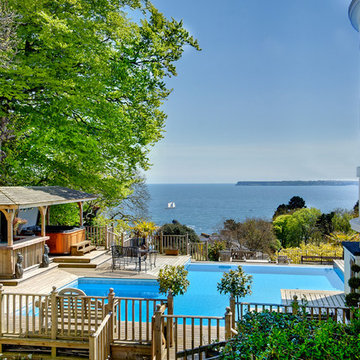
A garden with a view into Torbay, Torquay, South Devon.
Colin Cadle Photography, Photo Styling, Jan Cadle
Idéer för mellanstora medelhavsstil anpassad pooler längs med huset, med en fontän och trädäck
Idéer för mellanstora medelhavsstil anpassad pooler längs med huset, med en fontän och trädäck
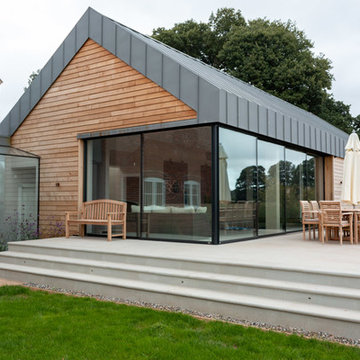
External view of swimming pool and spa
Exempel på en mellanstor modern anpassad pool längs med huset, med poolhus och naturstensplattor
Exempel på en mellanstor modern anpassad pool längs med huset, med poolhus och naturstensplattor
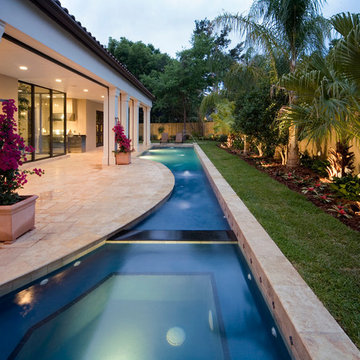
Lavender makes a statement in every aspect of design and functionality. As you enter the front door of the home you are immediately engulfed by the covered lanai which runs the entire length of the home. It’s bordered by a uniquely shaped swimming pool and connecting pool deck. A casita with en-suite bathroom is separated from the main residence but is connected to the home through the lanai. The great room spans 31’-8” in length and is bordered by the uniquely designed arched kitchen and arched island. The great room has two sets of 90 degree floor to ceiling, fully retractable and hidden glass doors which open completely allowing for the seamless interaction between the interior and the exterior lanai. The master suite is located on the first floor and comprises the full width of the home. It features two independent vanities and sinks, two separate water closets, and two dressing room/closets that are situated around a free-standing tub and double entry shower. A porte-cochere driveway leads you into a driveway court where a two car garage is on one side of the residence and a single car garage on the opposite side of the driveway court. Lavender has 4,709 square feet of air conditioned area with 7,034 of total under roof square footage.
Awards:
2006 Parade of Homes – “Grand Award Winner”, Home Builders Association of Metro Orlando
2006 Orlando Home & Leisure’s:
– Second Place Bath of the Year
– Third Place Living Room of the Year
– Honorable Mention Dining Room
– Honorable Mention Kitchen
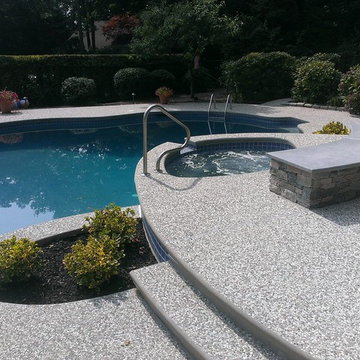
Foto på en mellanstor funkis baddamm längs med huset, med spabad och betongplatta
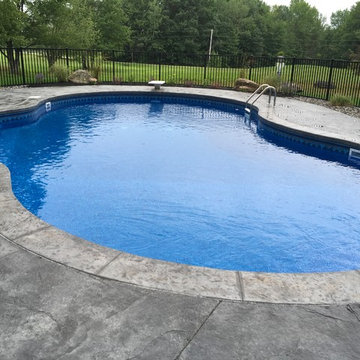
Cardinal Oasis in North Yarmouth
Inspiration för en mellanstor funkis anpassad pool längs med huset, med stämplad betong
Inspiration för en mellanstor funkis anpassad pool längs med huset, med stämplad betong
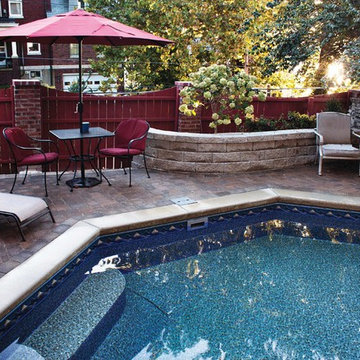
Erika Johns
Inredning av en liten anpassad pool längs med huset, med marksten i tegel
Inredning av en liten anpassad pool längs med huset, med marksten i tegel
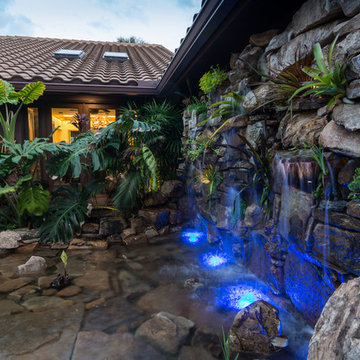
The grand stone veneer wall gives way to an entrance of equal luxury, a pathway of Ipe wood decking crosses a stream, babbling between two flowing water walls, through exotic tropical landscaping to welcome you home. Photo: Geza Darrah
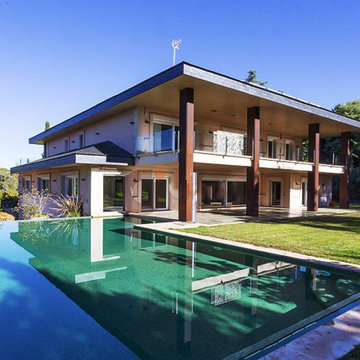
Piscina desbordante con gresite verde Oscuro y ventana subacuática.
www.laraobrasyproyectos.es
www.tienda-piscinas.com
Idéer för mellanstora vintage anpassad infinitypooler längs med huset, med poolhus
Idéer för mellanstora vintage anpassad infinitypooler längs med huset, med poolhus
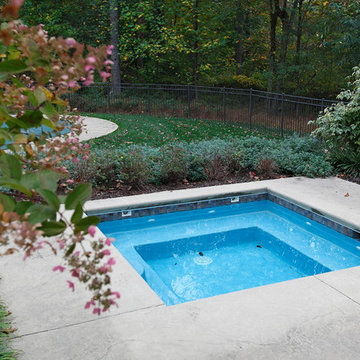
hot tub near the pool house addition
Inspiration för en stor vintage anpassad pool längs med huset, med poolhus och betongplatta
Inspiration för en stor vintage anpassad pool längs med huset, med poolhus och betongplatta
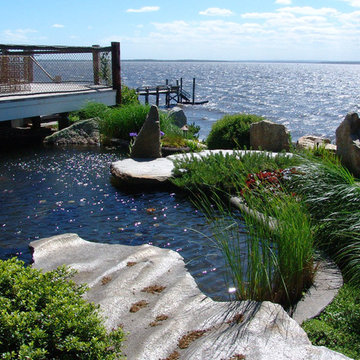
The guest house deck hangs over the natural pool which acts a pond with waterfall and water plants.
Inredning av en asiatisk mellanstor anpassad baddamm längs med huset, med en fontän och trädäck
Inredning av en asiatisk mellanstor anpassad baddamm längs med huset, med en fontän och trädäck
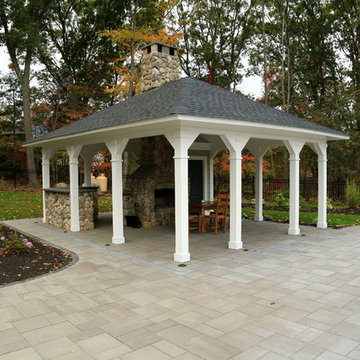
Martin Jernberg
Idéer för maritima anpassad pooler längs med huset, med poolhus
Idéer för maritima anpassad pooler längs med huset, med poolhus
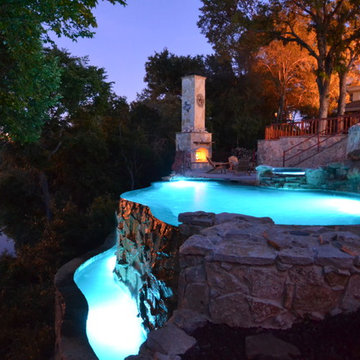
View of Vanishing Edge pool (Infinity Edge) overlooking Lake Worth at night. Pool designed by Mike Farley of Claffey Pools. Constructed by Claffey Pools. Photo by Mike Farley
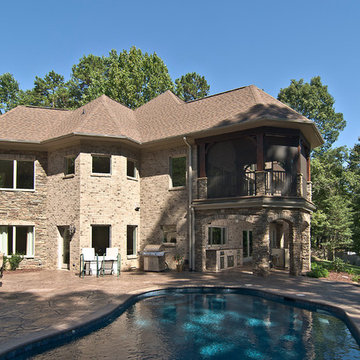
Idéer för stora vintage anpassad baddammar längs med huset, med stämplad betong
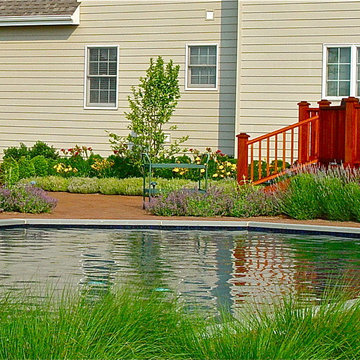
Howard Roberts
Klassisk inredning av en mellanstor anpassad pool längs med huset, med marksten i tegel
Klassisk inredning av en mellanstor anpassad pool längs med huset, med marksten i tegel
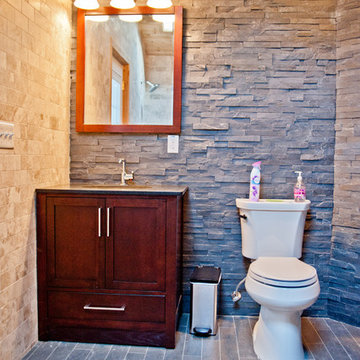
This Morris County, NJ backyard needed a facelift. The complete renovation of the outdoor living space included an outdoor kitchen, portico overhang, folding patio door, stone fireplace, pool house with a full bathroom, new pool liner, retaining walls, new pavers, and a shed.
This project was designed, developed, and sold by the Design Build Pros. Craftsmanship was from Pro Skill Construction. Pix from Horus Photography NJ. Tile from Best Tile. Stone from Coronado Stone Veneer - Product Highlight. Cabinets and appliances from Danver Stainless Outdoor Kitchens. Pavers from Nicolock Paving Stones. Plumbing fixtures from General Plumbing Supply. Folding patio door from LaCatina Doors.
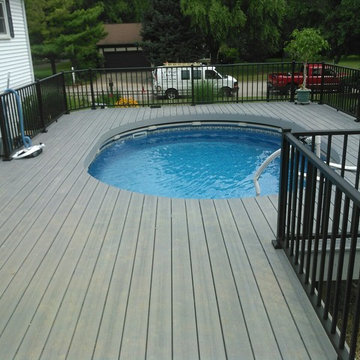
S.F. Pauli Builders, Inc.
Exempel på en stor klassisk anpassad ovanmarkspool längs med huset, med trädäck
Exempel på en stor klassisk anpassad ovanmarkspool längs med huset, med trädäck
736 foton på pool längs med huset
5
