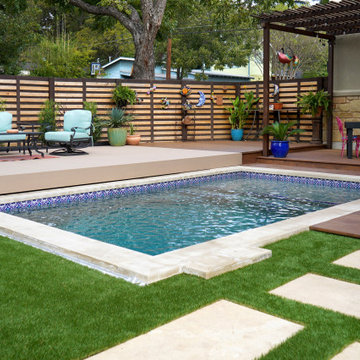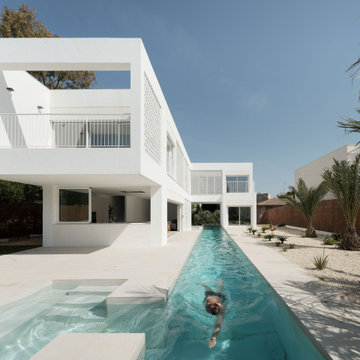4 181 foton på pool längs med huset
Sortera efter:
Budget
Sortera efter:Populärt i dag
1 - 20 av 4 181 foton
Artikel 1 av 3
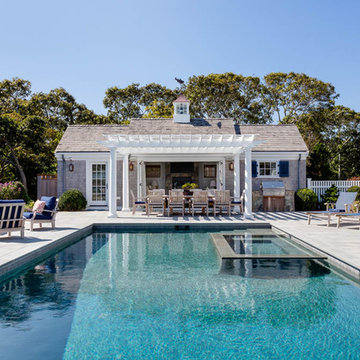
Greg Premru
Inredning av en maritim stor rektangulär pool längs med huset, med naturstensplattor och poolhus
Inredning av en maritim stor rektangulär pool längs med huset, med naturstensplattor och poolhus
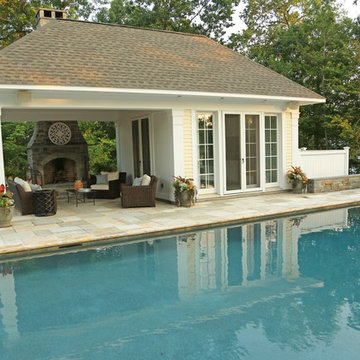
Beautiful pavilion style pool house with kitchen, eating area, bathroom along with exterior fireplace and seating area.
Idéer för en liten klassisk träningspool längs med huset, med poolhus
Idéer för en liten klassisk träningspool längs med huset, med poolhus
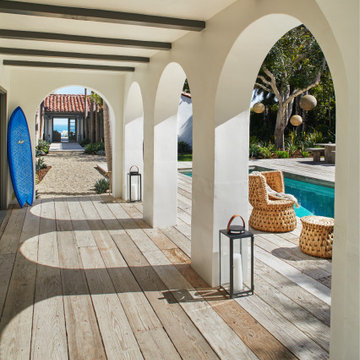
A Burdge Architects Mediterranean styled residence in Malibu, California. Large, open floor plan with sweeping ocean views. Pool and poolhouse
Exempel på en stor medelhavsstil rektangulär träningspool längs med huset, med poolhus och trädäck
Exempel på en stor medelhavsstil rektangulär träningspool längs med huset, med poolhus och trädäck
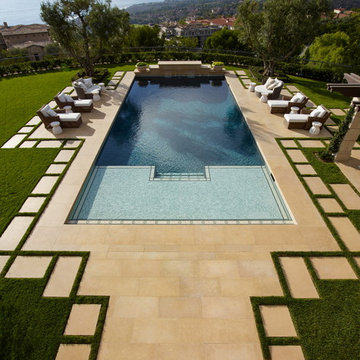
Inredning av en medelhavsstil stor rektangulär träningspool längs med huset, med poolhus och marksten i betong
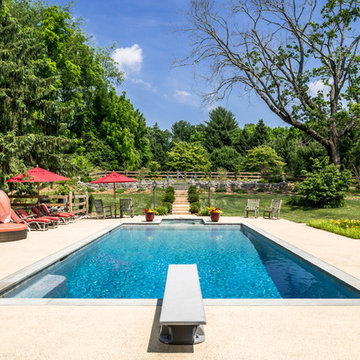
New pool and garden terraces
Photography by: Angle Eye Photography
Idéer för att renovera en stor vintage rektangulär träningspool längs med huset, med spabad och stämplad betong
Idéer för att renovera en stor vintage rektangulär träningspool längs med huset, med spabad och stämplad betong
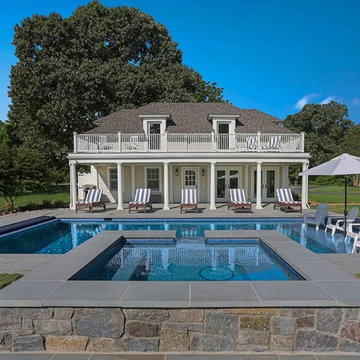
Renovated garage turned pool house and pool.
© REAL-ARCH-MEDIA
Inspiration för stora lantliga rektangulär pooler längs med huset, med poolhus och naturstensplattor
Inspiration för stora lantliga rektangulär pooler längs med huset, med poolhus och naturstensplattor
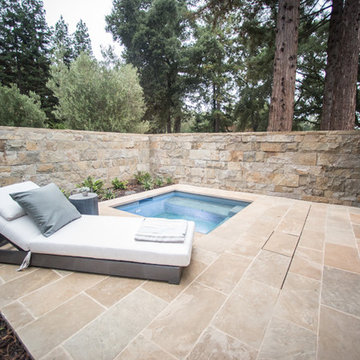
A romantic space is created by the privacy walls around this Hot Tub area connected to the Master Bathroom.
Idéer för en liten lantlig pool längs med huset, med spabad och naturstensplattor
Idéer för en liten lantlig pool längs med huset, med spabad och naturstensplattor

Our clients desire for their 4th floor terrace was to enjoy the best of all worlds. An outdoor living space complete with sun bathing options, seating for fireside cocktail parties able to enjoy the ocean view of LaJolla California. Their desire was to include a small Kitchen and full size Bathroom. In addition, an area for lounging with complete sun protection for those who wanted to enjoy outdoor living but not be burned by it
By embedding a 30' steel beam across the center of this space, the 50' wide structure includes a small outdoor Kitchen and full-size Bathroom and an outdoor Living room, just steps away from the Jacuzzi and pool... We even included a television on a hydraulic lift with a 360-degree radius. The amazing vanishing edge pool dangles above the Grotto below with water spilling over both sides. Glass lined side rails grace the accompanying bridges as the pathway connects to the front of the terrace… A sun-worshiper’s paradise!
Nestled against the hillside in San Diego California, this outdoor living space provides homeowners the luxury of living in Southern California most coveted Real-estate... LaJolla California.
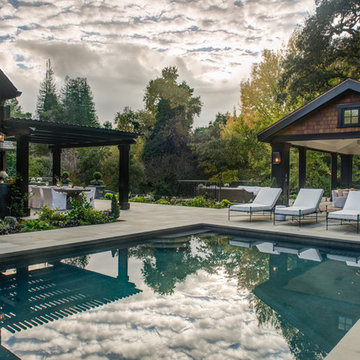
Photography by Treve Johnson
Inredning av en klassisk mycket stor rektangulär baddamm längs med huset, med naturstensplattor och poolhus
Inredning av en klassisk mycket stor rektangulär baddamm längs med huset, med naturstensplattor och poolhus
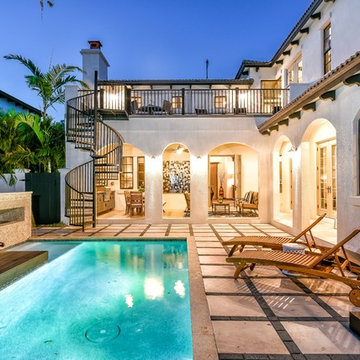
Gene Pollux and SRQ360 Photography
Idéer för att renovera en stor medelhavsstil anpassad pool längs med huset, med kakelplattor
Idéer för att renovera en stor medelhavsstil anpassad pool längs med huset, med kakelplattor
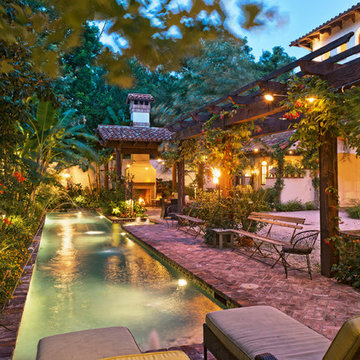
Bild på en stor medelhavsstil rektangulär träningspool längs med huset, med en fontän och marksten i tegel
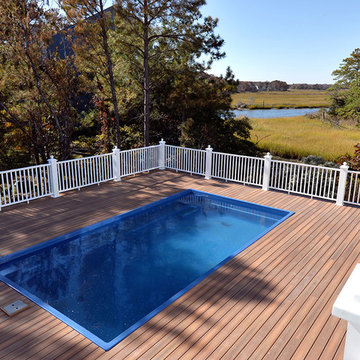
Idéer för att renovera en liten maritim rektangulär ovanmarkspool längs med huset, med trädäck
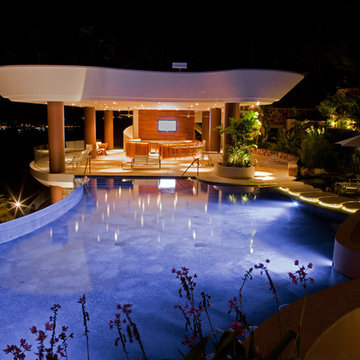
Philippe Vermes
Idéer för en mycket stor exotisk infinitypool längs med huset, med poolhus och marksten i betong
Idéer för en mycket stor exotisk infinitypool längs med huset, med poolhus och marksten i betong
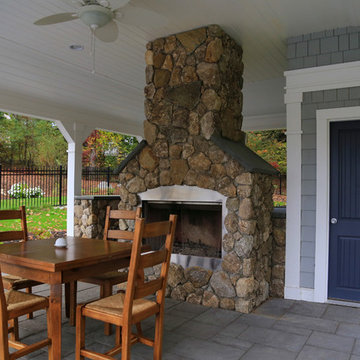
Martin Jernberg
Idéer för att renovera en maritim anpassad pool längs med huset, med poolhus
Idéer för att renovera en maritim anpassad pool längs med huset, med poolhus
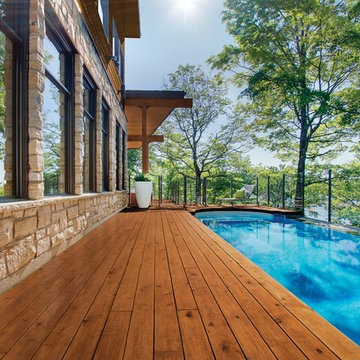
Minimalist side yard area with an in-ground pool, level with a deck stained with PPG ProLuxe Stain. The glass panel railing seamlessly ties your surroundings in with nature and the outdoors. Enjoy this rich and durable stain on your deck too with PPG ProLuxe Stains.

A family in West University contacted us to design a contemporary Houston landscape for them. They live on a double lot, which is large for that neighborhood. They had built a custom home on the property, and they wanted a unique indoor-outdoor living experience that integrated a modern pool into the aesthetic of their home interior.
This was made possible by the design of the home itself. The living room can be fully opened to the yard by sliding glass doors. The pool we built is actually a lap swimming pool that measures a full 65 feet in length. Not only is this pool unique in size and design, but it is also unique in how it ties into the home. The patio literally connects the living room to the edge of the water. There is no coping, so you can literally walk across the patio into the water and start your swim in the heated, lighted interior of the pool.
Even for guests who do not swim, the proximity of the water to the living room makes the entire pool-patio layout part of the exterior design. This is a common theme in modern pool design.
The patio is also notable because it is constructed from stones that fit so tightly together the joints seem to disappear. Although the linear edges of the stones are faintly visible, the surface is one contiguous whole whose linear seamlessness supports both the linearity of the home and the lengthwise expanse of the pool.
While the patio design is strictly linear to tie the form of the home to that of the pool, our modern pool is decorated with a running bond pattern of tile work. Running bond is a design pattern that uses staggered stone, brick, or tile layouts to create something of a linear puzzle board effect that captures the eye. We created this pattern to compliment the brick work of the home exterior wall, thus aesthetically tying fine details of the pool to home architecture.
At the opposite end of the pool, we built a fountain into the side of the home's perimeter wall. The fountain head is actually square, mirroring the bricks in the wall. Unlike a typical fountain, the water here pours out in a horizontal plane which even more reinforces the theme of the quadrilateral geometry and linear movement of the modern pool.
We decorated the front of the home with a custom garden consisting of small ground cover plant species. We had to be very cautious around the trees due to West U’s strict tree preservation policies. In order to avoid damaging tree roots, we had to avoid digging too deep into the earth.
The species used in this garden—Japanese Ardesia, foxtail ferns, and dwarf mondo not only avoid disturbing tree roots, but they are low-growth by nature and highly shade resistant. We also built a gravel driveway that provides natural water drainage and preserves the root zone for trees. Concrete pads cross the driveway to give the homeowners a sure-footing for walking to and from their vehicles.
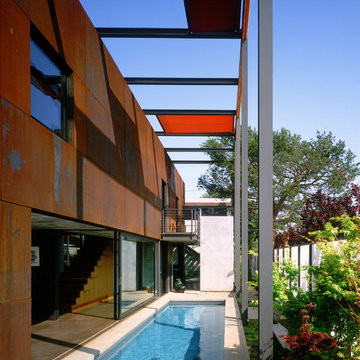
Lap pool on the west side yard with sliding doors to open up to the living-dining area. (Photo: Erhard Pfeiffer)
Idéer för funkis rektangulär träningspooler längs med huset, med betongplatta
Idéer för funkis rektangulär träningspooler längs med huset, med betongplatta
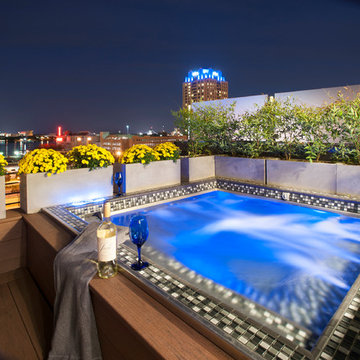
A modern inspired, contemporary town house in Philadelphia's most historic neighborhood. This custom built luxurious home provides state of the art urban living on six levels with all the conveniences of suburban homes. Vertical staking allows for each floor to have its own function, feel, style and purpose, yet they all blend to create a rarely seen home. A six-level elevator makes movement easy throughout. With over 5,000 square feet of usable indoor space and over 1,200 square feet of usable exterior space, this is urban living at its best. Breathtaking 360 degree views from the roof deck with outdoor kitchen and plunge pool makes this home a 365 day a year oasis in the city. Photography by Jay Greene.
4 181 foton på pool längs med huset
1
