43 697 foton på pool, med granitkomposit och naturstensplattor
Sortera efter:
Budget
Sortera efter:Populärt i dag
81 - 100 av 43 697 foton
Artikel 1 av 3
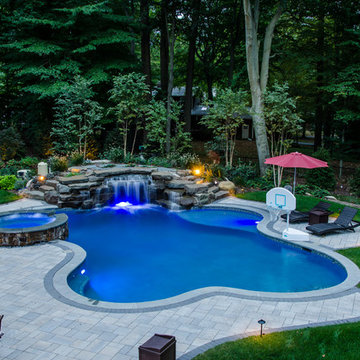
Idéer för en stor klassisk baddamm på baksidan av huset, med en fontän och naturstensplattor
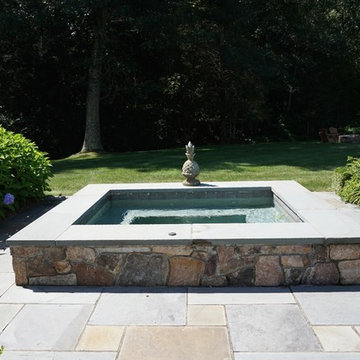
Foto på en liten funkis ovanmarkspool på baksidan av huset, med spabad och naturstensplattor
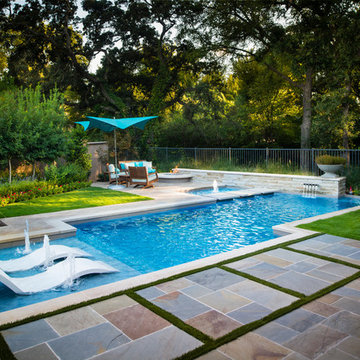
Bild på en mellanstor funkis rektangulär pool på baksidan av huset, med naturstensplattor
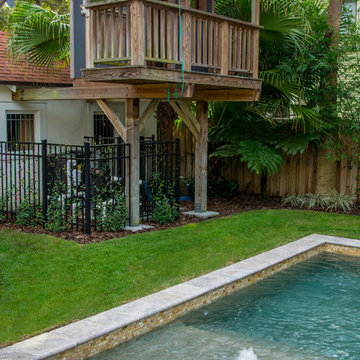
A very small South Tampa backyard (typical) turned into a very usable space. Approx. 265 sq. ft. this small pool or spool (spa pool) has everything one needs to enjoy outdoor living life. Offset to one side of the yard, it allows for max use of the space. The approx. 330 sq. ft. french pattern silver travertine pool deck and straight edge pool coping gives this backyard a clean, simple, modern feel. With the soft zoyisa grass expanding almost to pool edges it gives the small space a vast, clean feel. The sunshelf in the pool adds a place of pause before entering the pool which has a max depth of 6 feet. No matter what time of year the spool is equiped with a pool heater that will have this oasis to 87 plus degrees within several hrs or less.
Landscape Fusion
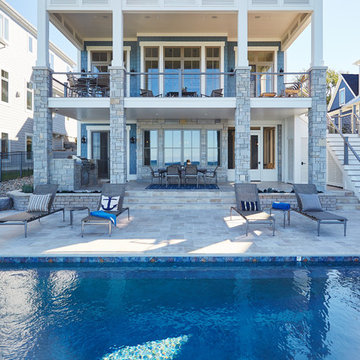
Designed with an open floor plan and layered outdoor spaces, the Onaway is a perfect cottage for narrow lakefront lots. The exterior features elements from both the Shingle and Craftsman architectural movements, creating a warm cottage feel. An open main level skillfully disguises this narrow home by using furniture arrangements and low built-ins to define each spaces’ perimeter. Every room has a view to each other as well as a view of the lake. The cottage feel of this home’s exterior is carried inside with a neutral, crisp white, and blue nautical themed palette. The kitchen features natural wood cabinetry and a long island capped by a pub height table with chairs. Above the garage, and separate from the main house, is a series of spaces for plenty of guests to spend the night. The symmetrical bunk room features custom staircases to the top bunks with drawers built in. The best views of the lakefront are found on the master bedrooms private deck, to the rear of the main house. The open floor plan continues downstairs with two large gathering spaces opening up to an outdoor covered patio complete with custom grill pit.
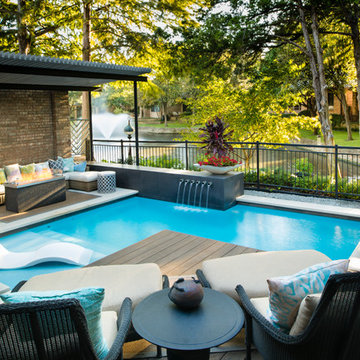
The client purchased this property with grand plans of renovating the entire place; from top to bottom, and from inside to outside. And while the inside canvas was very generous and even somewhat forgiving, the outside space would be anything but.
We wanted to squeeze in as much seating space as possible in their limited courtyard area, without encroaching on the already compact-sized pool. The first and most obvious solution was to get rid of the trees and shrubs that separated this house from its zero-lot-line neighbor. With the addition of Lueder limestone pavers, this new area alone would free up nearly 120 additional square feet, which happened to be the perfect amount of space for a mobile gas fire pit and sectional sofa. And this would make for the perfect place to enjoy the afternoon sunset with the implementation of a custom-built metal pergola standing above it all.
The next problem to overcome was the disconnected feel of the existing patio; there were too many levels of steps and stairs, which meant that it would have been difficult to have any sort of traditional furniture arrangement in their outdoor space. Randy knew that it only made sense to bring in a wood deck that could be mated to the highest level of the patio, thus creating and gaining the greatest amount of continuous, flat space that the client needed. But even so, that flat space would be limited to a very tight "L-shape" around the pool. And knowing this, the client decided that the larger space would be more valuable to them than the spa, so they opted to have a portion of the deck built over it in order to allow for a more generous amount of patio space.
And with the edge of the patio/deck dropping off almost 2 feet to the waterline, it now created the perfect opportunity to have a visually compelling raised wall that could be adorned with different hues of plank-shaped tiles. From inside the pool, the varying shades of brown were a great accent to the wood deck that sat just above.
However, the true visual crowning jewel of this project would end up being the raised back wall along the fence, fully encased in a large format, 24x24 slate grey tile, complete with a custom stainless steel, square-tube scupper bank, installed at just the right height to create the perfect amount of water noise.
But Randy wasn't done just yet. With two entirely new entertaining areas opened up at opposite ends of the pool, the only thing left to do now was to connect them. Knowing that he nor the client wanted to eliminate any more water space, he decided to bring a new traffic pattern right into the pool by way of two "floating", Lueder limestone stepper pads. It would be a visually perfect union of both pool and walking spaces.
The existing steps and walkways were then cut away and replaced with matching Lueder limestone caps and steppers. All remaining hardscape gaps were later filled with Mexican beach pebble, which helped to promote a very "zen-like" feel in this outdoor space.
The interior of the pool was coated with Wet Edge Primerastone "Blue Pacific Coast" plaster, and then lit up with the incredibly versatile Pentair GloBrite LED pool lights.
In the end, the client ended up gaining the additional entertaining and seating space that they needed, and the updated, modern feel that they loved.
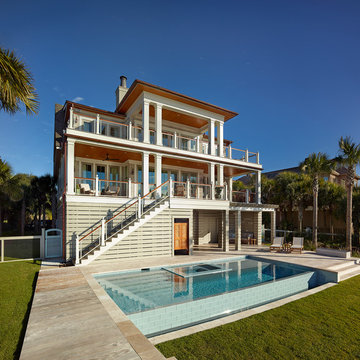
Idéer för en maritim infinitypool på baksidan av huset, med spabad och naturstensplattor
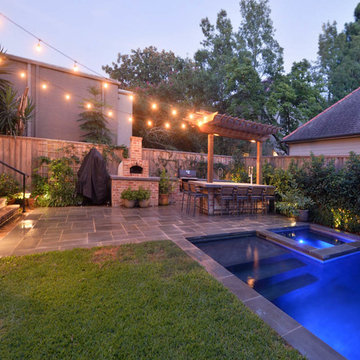
Exempel på en mellanstor klassisk rektangulär baddamm på baksidan av huset, med spabad och naturstensplattor
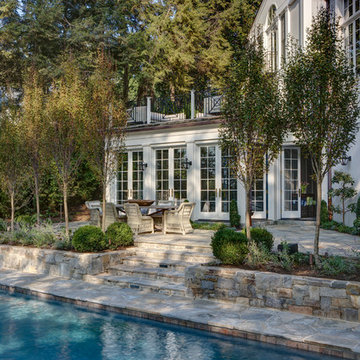
Pool Deck / Patio
Photographs By Gordon Beall
Inredning av en klassisk rektangulär pool på baksidan av huset, med naturstensplattor
Inredning av en klassisk rektangulär pool på baksidan av huset, med naturstensplattor
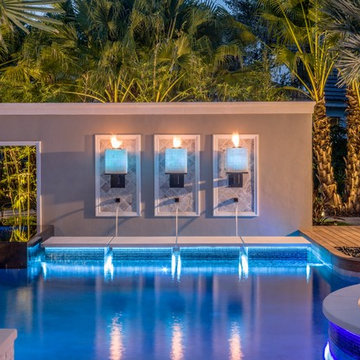
No area within this Ryan Hughes designed outdoor space is without elements of interest including the walkway to the spa. In this space, water and fire, tile and stone, light and sound come together and create a haven for relaxation; all before one enters the spa! Along the architectural wall, three Grand Effect fire Candeliers and three stainless steel scuppers are placed within tiled niches featuring 4” precast concrete molding. Each one is a work of art.
Photography by Joe Traina
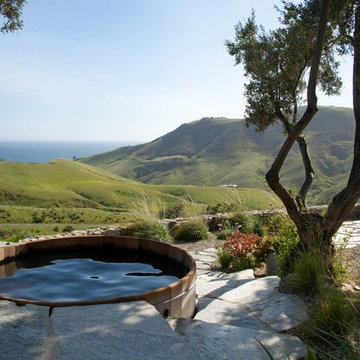
Cedar spa and flagstone deck look out over tranquil ocean view. The small weekend home on the flank of the rolling grassy coastal plain in Hollister Ranch (near Gaviota, CA) faces breath-taking panoramic views of ocean, islands, coastal plain, foothills and mountains.
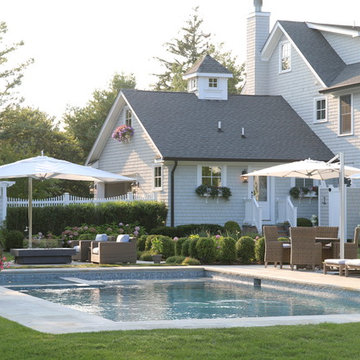
Idéer för en mycket stor klassisk träningspool på baksidan av huset, med spabad och naturstensplattor
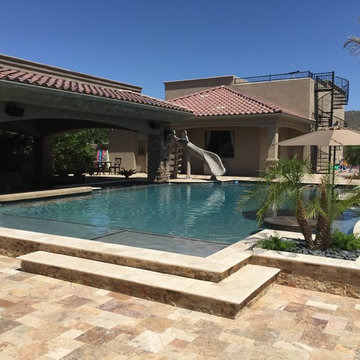
“Big Daddy Construction & Design" is a full service construction company with seasoned leadership and over 20 years of contracting experience in the Phoenix area. “Big Daddy” offers it's services as a viable alternative to business as usual in Arizona’s construction industry.
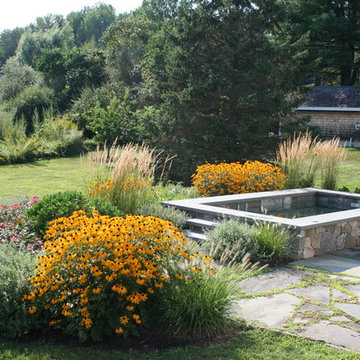
Vicky Martel
Bild på en liten vintage rektangulär pool på baksidan av huset, med naturstensplattor
Bild på en liten vintage rektangulär pool på baksidan av huset, med naturstensplattor
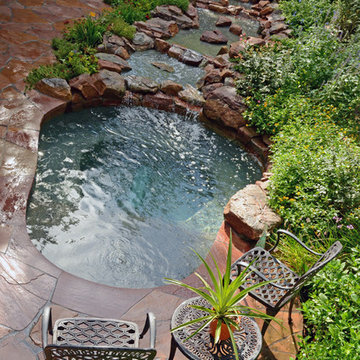
Idéer för små rustika anpassad pooler på baksidan av huset, med spabad och naturstensplattor
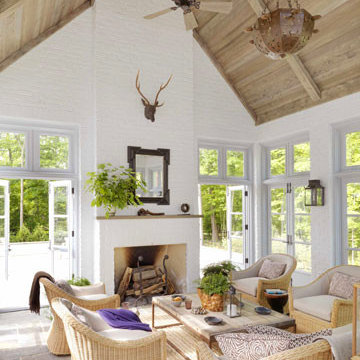
The pool house has a soaring ceiling covered in raw cypress planks. The walls are painted brick with soft gray French doors on all four sides. The floor is large random French limestone. Interior design by Markham Roberts.
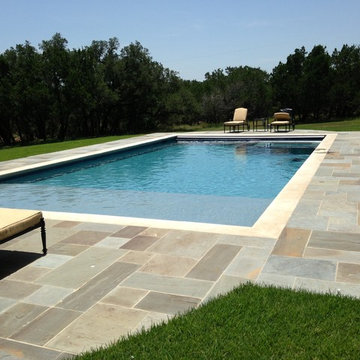
Modern inredning av en mellanstor rektangulär träningspool på baksidan av huset, med spabad och naturstensplattor
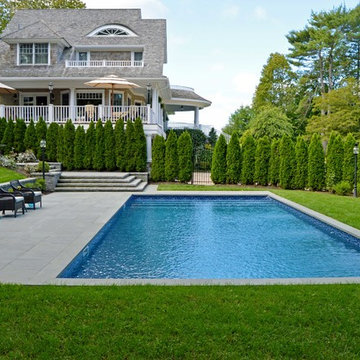
This Northport space was inspired by landscape designs that can be found in the Hamptons. Keeping angles straight, we used 24x24 bluestone slabs in a linear pattern without borders. We solved the grading issue by creating two levels with Cambridge Matrix 3" wall stone in Onyx Natural to complement the beautiful bluestone. We softened the landscape with boxwoods, hydrangeas, and added arborvitaes for privacy. Deck jets were added for a fun yet elegant touch. For the front entrance, a gravel driveway/courtyard (as in true Hamptons fashion) and natural stone steps welcomes visitors.
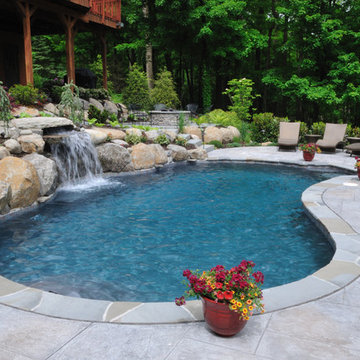
Custom pool design
Inredning av en rustik stor anpassad baddamm på baksidan av huset, med spabad och naturstensplattor
Inredning av en rustik stor anpassad baddamm på baksidan av huset, med spabad och naturstensplattor
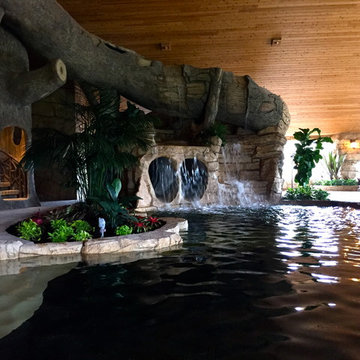
Landscape designed and installed by Construction Landscape, Jennifer Bevins 772-492-8382.
Exempel på en mellanstor exotisk anpassad träningspool på baksidan av huset, med en fontän och naturstensplattor
Exempel på en mellanstor exotisk anpassad träningspool på baksidan av huset, med en fontän och naturstensplattor
43 697 foton på pool, med granitkomposit och naturstensplattor
5