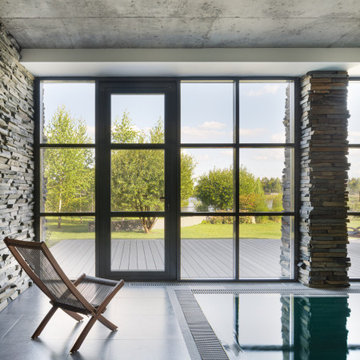913 foton på pool, med kakelplattor
Sortera efter:
Budget
Sortera efter:Populärt i dag
1 - 20 av 913 foton
Artikel 1 av 3
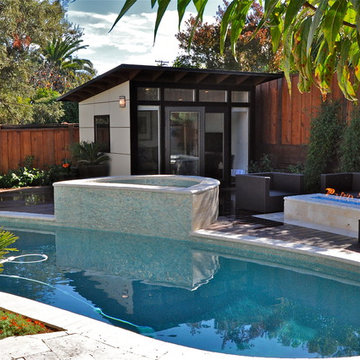
Rather than a home addition, this customer thought outside the box - a satellite lounge area next to the backyard pool is a great space to hang out and relax after a dip. This Studio Shed is coordinated with the exterior space through color matching and orientation.
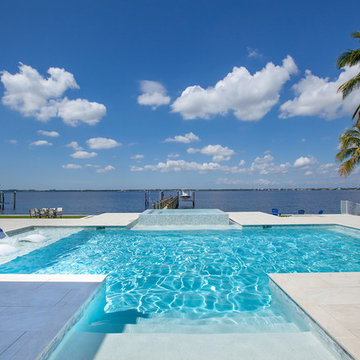
Landscape Architecture to include pool, spa, outdoor kitchen, fireplace, landscaping, driveway design, outdoor furniture.
Foto på en mellanstor funkis infinitypool på baksidan av huset, med spabad och kakelplattor
Foto på en mellanstor funkis infinitypool på baksidan av huset, med spabad och kakelplattor
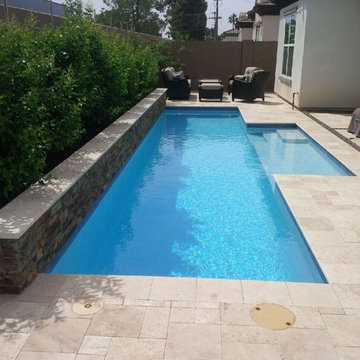
Taking advantage of a long and narrow backyard, this pool design fits perfectly, while allowing for outdoor seating, a barbecue area and a shaded patio. Scottsdale, AZ
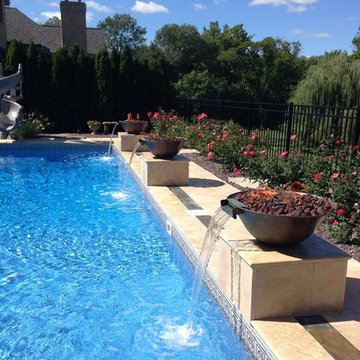
M. Sexton
Klassisk inredning av en stor rektangulär pool på baksidan av huset, med en fontän och kakelplattor
Klassisk inredning av en stor rektangulär pool på baksidan av huset, med en fontän och kakelplattor
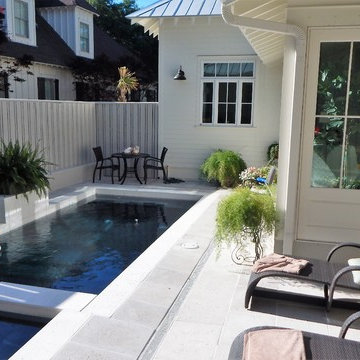
Private pool and patio area nestled in back yard. Photo by Tom Aiken
Idéer för små vintage l-formad pooler på baksidan av huset, med spabad och kakelplattor
Idéer för små vintage l-formad pooler på baksidan av huset, med spabad och kakelplattor
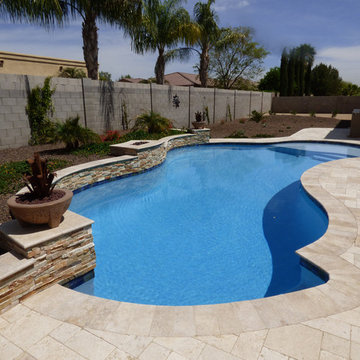
Exempel på en mellanstor modern anpassad träningspool på baksidan av huset, med en fontän och kakelplattor
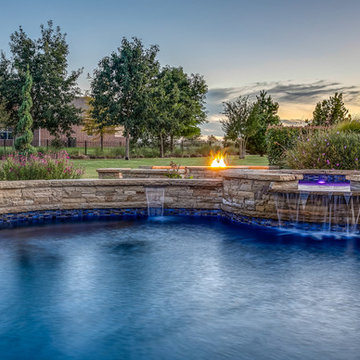
Beautiful Hobert pool and raised spa with outdoor fire pit and arbor, sheer descent water features, and LED lights. An outdoor oasis!!
Klassisk inredning av en stor njurformad baddamm på baksidan av huset, med spabad och kakelplattor
Klassisk inredning av en stor njurformad baddamm på baksidan av huset, med spabad och kakelplattor
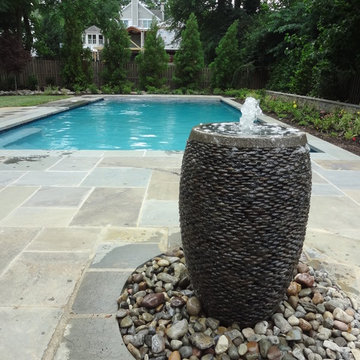
Foto på en stor funkis träningspool på baksidan av huset, med en fontän och kakelplattor

A Sympathetic In-between
Positioned at the edge of the Field of Mars Reserve, Walless Cabana is the heart of family living, where people and nature come together harmoniously and embrace each other. In creating a seamless transition between the existing family home and the distant bushland, Walless Cabana deliberately curates the language of its surroundings through the Japanese concept of 'Shakkei' or borrowed scenery, ensuring its humble and respectful presence in place. Despite being a permanent structure, it is a transient space that adapts and changes dynamically with everchanging nature, personalities and lifestyle.
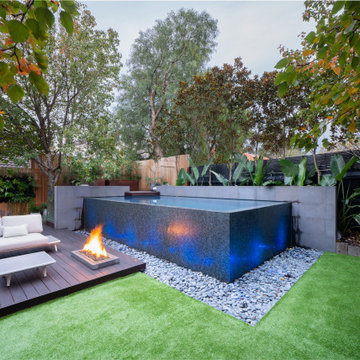
The client's came to us wanting a design that was going to open up their small backyard and give them somewhere for their family to enjoy and entertain for many years to come.
This project presented many technical challenges due to the levels required to comply with various building regulations. Clever adaptations such privacy screens, floating deck entry and hidden pool gate behind the raised feature wall were all design elements that make this project more suitable to the smaller area.
The main design feature that was a key to the functionality of this pool was the raised infinity edge, with the pool wall designed to comply with current pool barrier standards. With no pool fence between the pool and house the space appears more open with the noise of the water falling over the edge into a carefully concealed balance tank adding a very tranquil ambience to the outdoor area.
With the accompanying fire pit and sitting area, this space not only looks amazing but is functional all year round and the low maintenance fully automated pool cleaning system provides easy operation and maintenance.
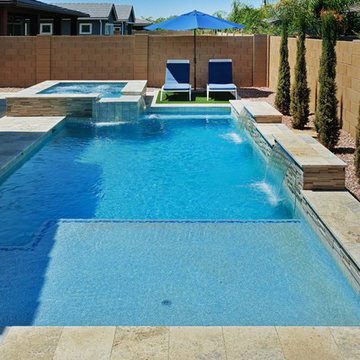
Exempel på en liten modern rektangulär pool på baksidan av huset, med spabad och kakelplattor
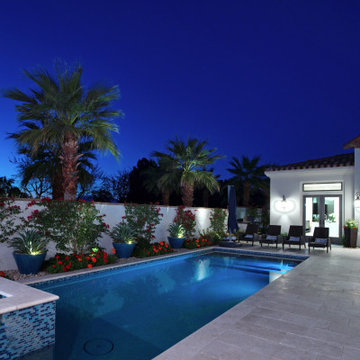
Inredning av en klassisk mellanstor rektangulär pool längs med huset, med kakelplattor
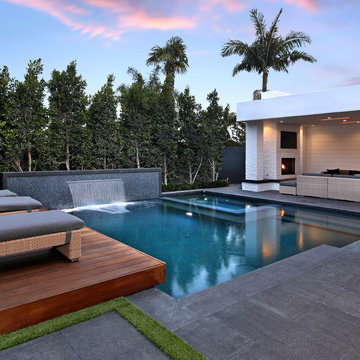
Photography by: Jeri Koegel - Installation by: Altera Landscape
Exempel på en modern pool, med spabad och kakelplattor
Exempel på en modern pool, med spabad och kakelplattor
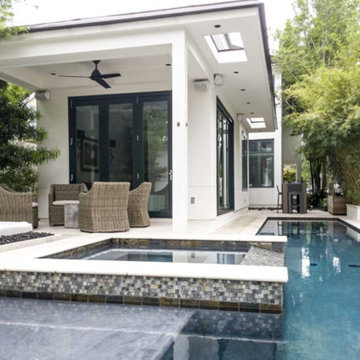
Using all areas of the side yard and backyard of this New Orleans residence was very important. Welty Architecture created many entertaining zones used for all size gatherings.
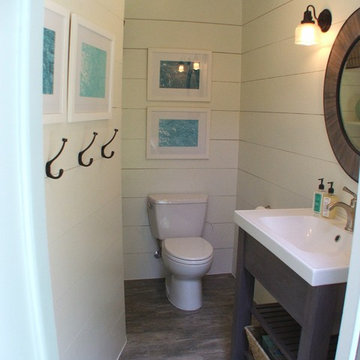
This pool bath was added in a niche that was previously open to the outdoors when the house was built. The exterior brick was removed from the outside walls creating an extra 6 inches of space around the perimeter and allowing for a small but functional pool bath.
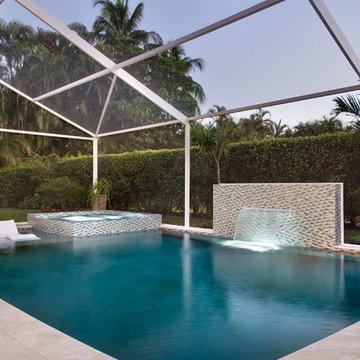
Rick Bethem
Exempel på en stor modern rektangulär pool på baksidan av huset, med en fontän och kakelplattor
Exempel på en stor modern rektangulär pool på baksidan av huset, med en fontän och kakelplattor
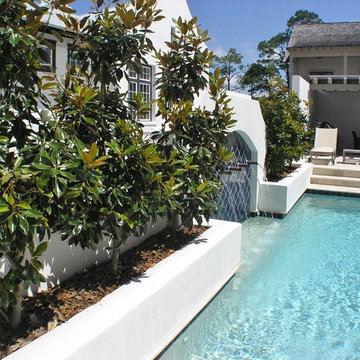
The stunning white walls of this Rosemary Beach house contrast with the Mediterranean Blue tiles of the pool. The five scuppers pour a stream of sound into the small pool courtyard, providing an oasis in this busy neighborhood. The compact, native landscape provides year-round color and interest.
Photographed by: Alan D. Holt
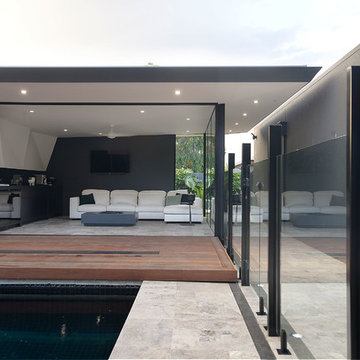
The cabana acts as a summer living space, allowing the luxury of indoor-outdoor living.
Photographer: Nicolle Kennedy
Idéer för en liten modern pool framför huset, med poolhus och kakelplattor
Idéer för en liten modern pool framför huset, med poolhus och kakelplattor
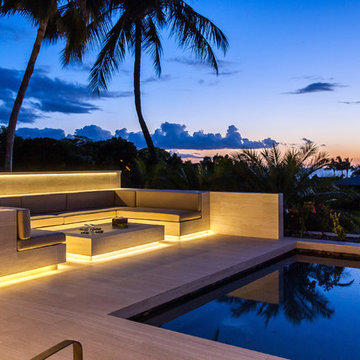
Architect- Marc Taron
Contractor- Trend Builders
Interior Designer- Wagner Pacific
Idéer för en mellanstor modern infinitypool på baksidan av huset, med kakelplattor och spabad
Idéer för en mellanstor modern infinitypool på baksidan av huset, med kakelplattor och spabad
913 foton på pool, med kakelplattor
1
