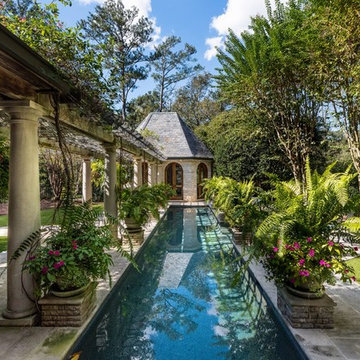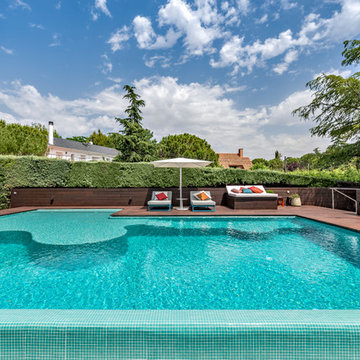6 905 foton på pool, med poolhus
Sortera efter:
Budget
Sortera efter:Populärt i dag
161 - 180 av 6 905 foton
Artikel 1 av 3
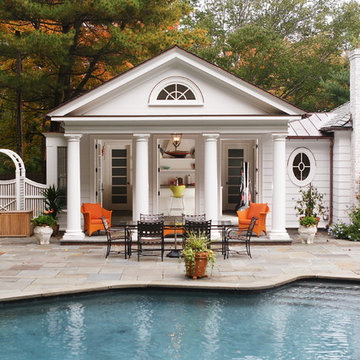
NEAL LANDINO
Foto på en stor vintage pool på baksidan av huset, med poolhus och naturstensplattor
Foto på en stor vintage pool på baksidan av huset, med poolhus och naturstensplattor
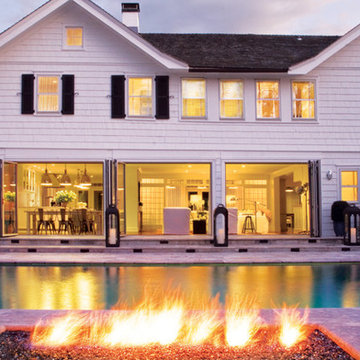
Interior Architecture, Interior Design, Custom Furniture Design, Landscape Architecture by Chango Co.
Construction by Ronald Webb Builders
AV Design by EL Media Group
Photography by Ray Olivares
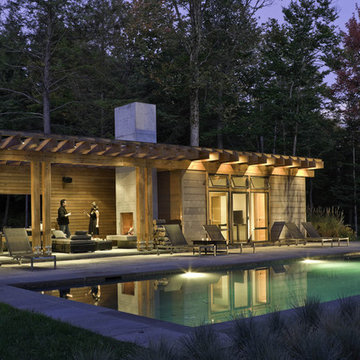
Pool & Pool House
Stowe, Vermont
This mountain top residential site offers spectacular 180 degree views towards adjacent hillsides. The client desired to replace an existing pond with a pool and pool house to be used for both entertaining and family use. The open site is adjacent to the driveway to the north but offered spectacular mountain views to the south. The challenge was to provide privacy at the pool without obstructing the beautiful vista from the entry drive. Working closely with the architect we designed the pool and pool house as one modern element closely linked by proximity, detailing & geometry. In so doing, we used precise placement, careful choice of building & site materials, and minimalist planting. Existing trees were edited to open up selected views to the south. Rows of ornamental grasses provide architectural delineation of outdoor space. Understated stone steps in the lawn loosely connect the pool to the main house.
Architect: Michael Minadeo + Partners
Image Credit: Westphalen Photography
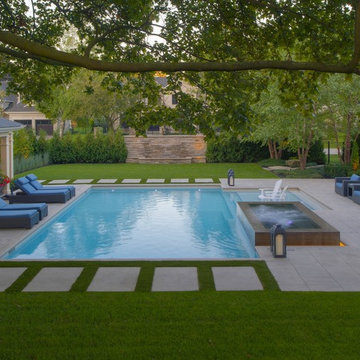
The pool is flanked by two rows of acid-etched concrete stepping stones. Each stone is bordered on three sides by sections of artificial turf for low maintenance. The fourth side abuts the sections of natural lawn which serve as large play areas for the children.
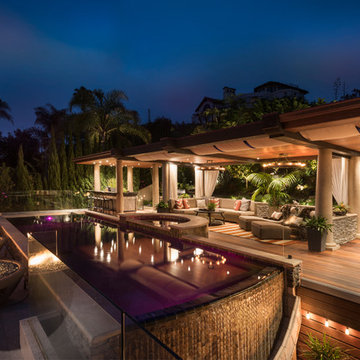
Our clients desire for their 4th floor terrace was to enjoy the best of all worlds. An outdoor living space complete with sun bathing options, seating for fireside cocktail parties able to enjoy the ocean view of LaJolla California. Their desire was to include a small Kitchen and full size Bathroom. In addition, an area for lounging with complete sun protection for those who wanted to enjoy outdoor living but not be burned by it
By embedding a 30' steel beam across the center of this space, the 50' wide structure includes a small outdoor Kitchen and full-size Bathroom and an outdoor Living room, just steps away from the Jacuzzi and pool... We even included a television on a hydraulic lift with a 360-degree radius. Three fire-pots line the amazing vanishing edge pool which dangles above the Grotto below with water spilling over both sides. Glass lined side rails grace the accompanying bridges as the pathway connects to the front of the terrace… A sun-worshiper’s paradise!
Our use of numerous natural stone and tile materials add warmth, texture and depth to the overall enjoyment of the space.
Nestled against the hillside in San Diego California, this outdoor living space provides homeowners the luxury of living in Southern California most coveted Real-estate... LaJolla California.
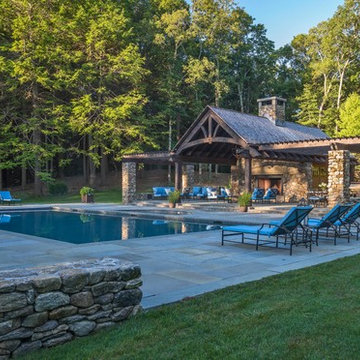
Richard Mandelkorn
Idéer för en stor rustik baddamm på baksidan av huset, med poolhus och marksten i betong
Idéer för en stor rustik baddamm på baksidan av huset, med poolhus och marksten i betong
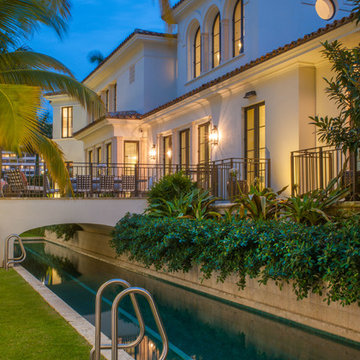
Lap Pool
Photo Credit: Maxwell Mackenzie
Inredning av en medelhavsstil mycket stor rektangulär träningspool, med poolhus och naturstensplattor
Inredning av en medelhavsstil mycket stor rektangulär träningspool, med poolhus och naturstensplattor
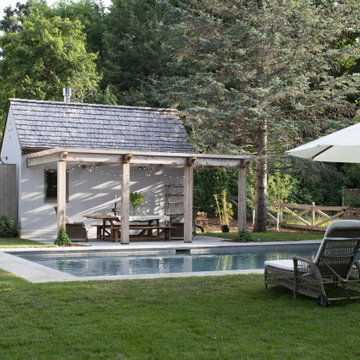
Contractor: Kyle Hunt & Partners
Interiors: Alecia Stevens Interiors
Landscape: Yardscapes, Inc.
Photos: Scott Amundson
Lantlig inredning av en rektangulär pool på baksidan av huset, med poolhus
Lantlig inredning av en rektangulär pool på baksidan av huset, med poolhus
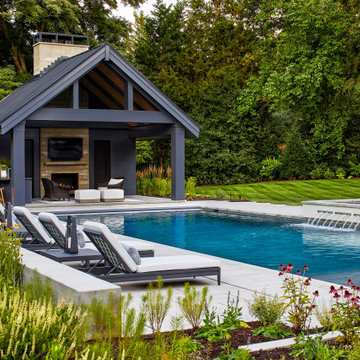
Klassisk inredning av en stor rektangulär pool på baksidan av huset, med poolhus och marksten i betong
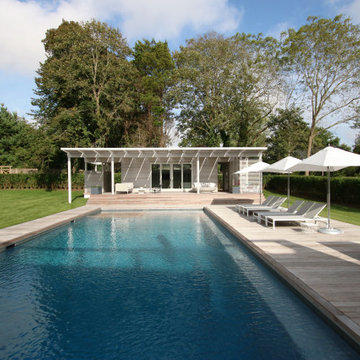
The Large Pool is Wrapped in Ipe Decking with a Small Pool House at its End
Modern inredning av en stor rektangulär pool på baksidan av huset, med poolhus och trädäck
Modern inredning av en stor rektangulär pool på baksidan av huset, med poolhus och trädäck
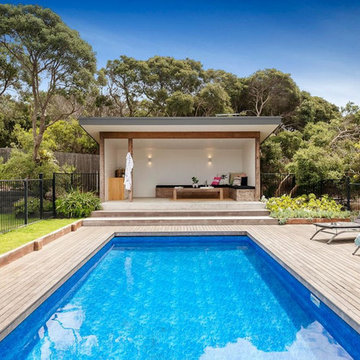
Bild på en maritim rektangulär träningspool på baksidan av huset, med poolhus och trädäck
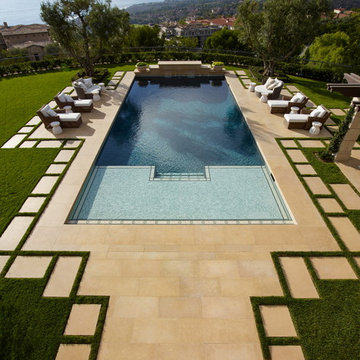
Inredning av en medelhavsstil stor rektangulär träningspool längs med huset, med poolhus och marksten i betong
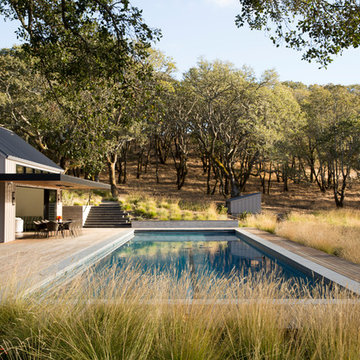
Paul Dyer
Lantlig inredning av en liten rektangulär träningspool på baksidan av huset, med poolhus och trädäck
Lantlig inredning av en liten rektangulär träningspool på baksidan av huset, med poolhus och trädäck
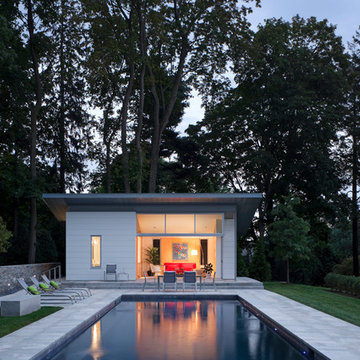
Michael Moran/OTTO Photography
Inspiration för mellanstora moderna rektangulär pooler längs med huset, med naturstensplattor och poolhus
Inspiration för mellanstora moderna rektangulär pooler längs med huset, med naturstensplattor och poolhus
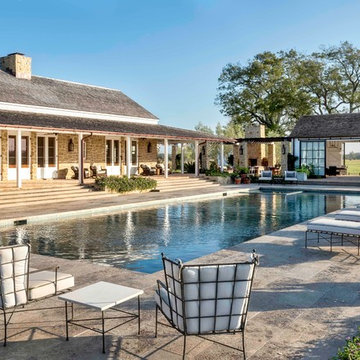
A Texas Farmhouse Honors Both Past & Present
A rustic, yet refined Texas farmhouse by Architect Michael Imber is on the cover of the May/June Issue of Luxe Houston & adorned throughout the exterior with handcrafted copper lanterns from Bevolo. Airy, light-filled, & set amid ancient pecan and sycamore tree groves, the architect's use of materials allows the structure to seamlessly harmonize with its surroundings, while Interior Designer Fern Santini's clever use of texture & patina, bring warmth to every room within. The result is a home built with a true understanding and love for the past. http://ow.ly/CgA530kBzUs
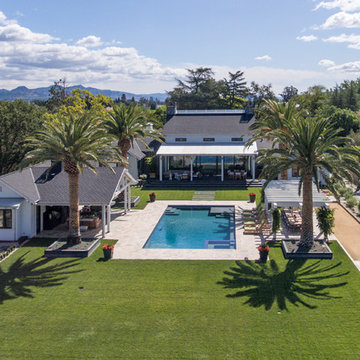
Idéer för att renovera en mellanstor lantlig rektangulär träningspool på baksidan av huset, med poolhus och naturstensplattor
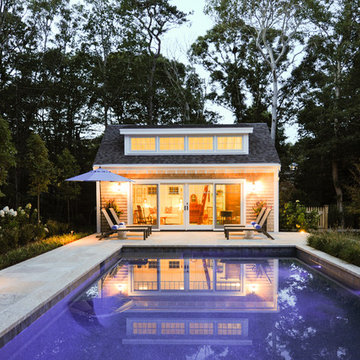
Idéer för maritima rektangulär pooler på baksidan av huset, med poolhus och naturstensplattor
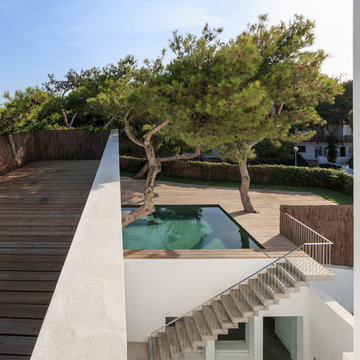
Fotógrafo: Antonio Luis Martínez Cano
Arquitecto: Antonio Jiménez Torrecillas
Inspiration för små moderna takterass, rektangulär träningspooler, med poolhus och trädäck
Inspiration för små moderna takterass, rektangulär träningspooler, med poolhus och trädäck
6 905 foton på pool, med poolhus
9
