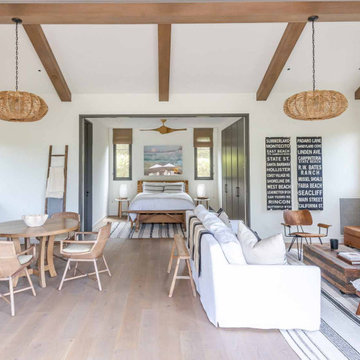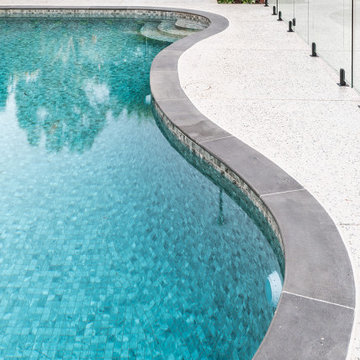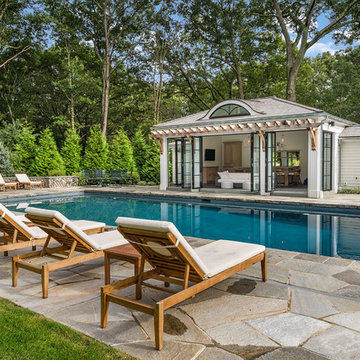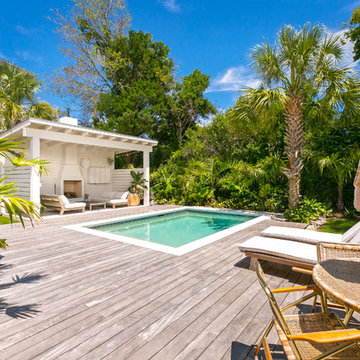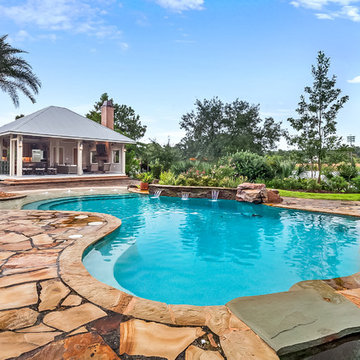18 255 foton på pool, med poolhus
Sortera efter:
Budget
Sortera efter:Populärt i dag
121 - 140 av 18 255 foton
Artikel 1 av 3
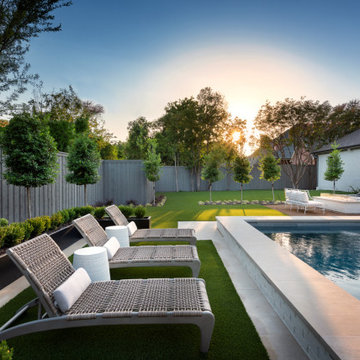
Inspiration för stora klassiska rektangulär pooler på baksidan av huset, med betongplatta
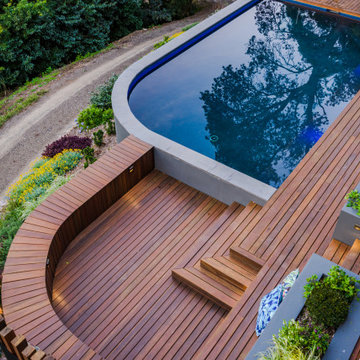
Lantlig inredning av en mellanstor anpassad pool på baksidan av huset, med trädäck
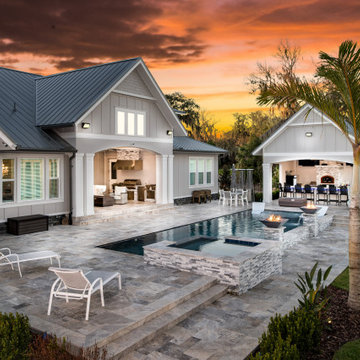
Foto på en stor maritim baddamm på baksidan av huset, med poolhus och naturstensplattor
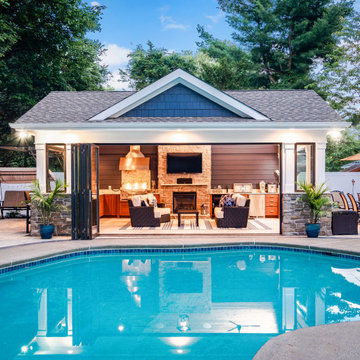
A new pool house structure for a young family, featuring a space for family gatherings and entertaining. The highlight of the structure is the featured 2 sliding glass walls, which opens the structure directly to the adjacent pool deck. The space also features a fireplace, indoor kitchen, and bar seating with additional flip-up windows.

The client's came to us wanting a design that was going to open up their small backyard and give them somewhere for their family to enjoy and entertain for many years to come.
This project presented many technical challenges due to the levels required to comply with various building regulations. Clever adaptations such privacy screens, floating deck entry and hidden pool gate behind the raised feature wall were all design elements that make this project more suitable to the smaller area.
The main design feature that was a key to the functionality of this pool was the raised infinity edge, with the pool wall designed to comply with current pool barrier standards. With no pool fence between the pool and house the space appears more open with the noise of the water falling over the edge into a carefully concealed balance tank adding a very tranquil ambience to the outdoor area.
With the accompanying fire pit and sitting area, this space not only looks amazing but is functional all year round and the low maintenance fully automated pool cleaning system provides easy operation and maintenance.

A So-CAL inspired Pool Pavilion Oasis in Central PA
Exempel på en stor klassisk rektangulär träningspool på baksidan av huset, med poolhus och marksten i betong
Exempel på en stor klassisk rektangulär träningspool på baksidan av huset, med poolhus och marksten i betong

The pool features a submerged spa and gradual entry platforms. Robert Benson Photography.
Bild på en mellanstor lantlig rektangulär pool på baksidan av huset, med poolhus
Bild på en mellanstor lantlig rektangulär pool på baksidan av huset, med poolhus
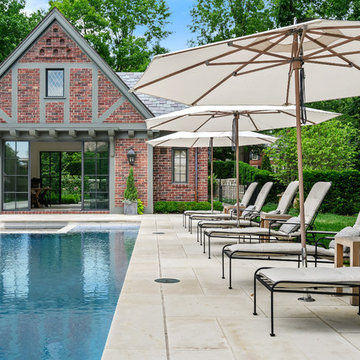
Steeply pitched roofs, brick exterior with half-timbering, and steel windows and doors which are all common features to the English Tudor style. While staying true to the character of the property and architectural style, unique detailing like bracketed arbors make it well suited for its garden setting.
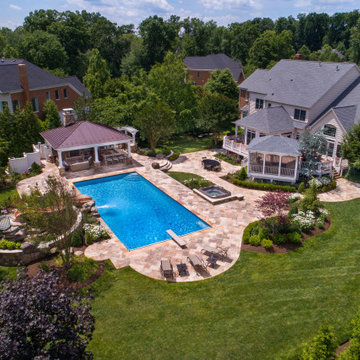
©Morgan Howarth Rosegrove Pool & Landscape
Idéer för stora vintage pooler på baksidan av huset, med poolhus och naturstensplattor
Idéer för stora vintage pooler på baksidan av huset, med poolhus och naturstensplattor
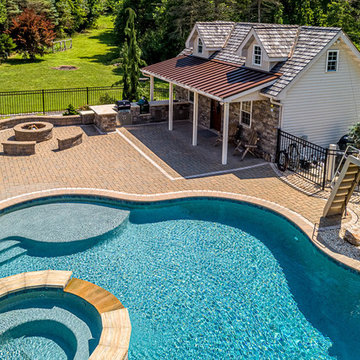
For this project, we were asked to create an outdoor living area around a newly-constructed pool.
We worked with the customer on the design, layout, and material selections. We constructed two decks: one with a vinyl pergola, and the other with a roof and screened-in porch. We installed Cambridge pavers around pool and walkways. We built custom seating walls and fire pit. Our team helped with selecting and installing planting beds and plants.
Closer to the pool we constructed a custom 16’x28’ pool house with a storage area, powder room, and finished entertaining area and loft area. The interior of finished area was lined with tongue-and-groove pine boards and custom trim. To complete the project, we installed aluminum fencing and designed and installed an outdoor kitchen. In the end, we helped this Berks County homeowner completely transform their backyard into a stunning outdoor living space.
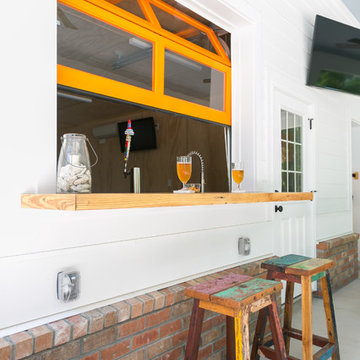
This contemporary traditional custom pool and guesthouse features an outdoor wet bar, sizeable pool, and orange accents.
Modern inredning av en mellanstor njurformad träningspool på baksidan av huset, med poolhus
Modern inredning av en mellanstor njurformad träningspool på baksidan av huset, med poolhus
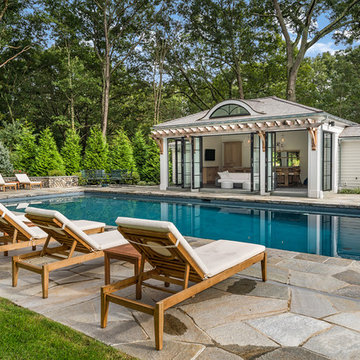
Bild på en vintage rektangulär träningspool på baksidan av huset, med poolhus och naturstensplattor
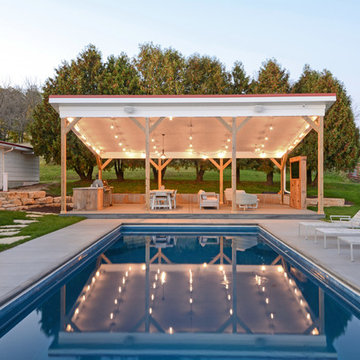
NP Marketing Paul Nicol
Bild på en stor lantlig rektangulär träningspool på baksidan av huset, med poolhus och betongplatta
Bild på en stor lantlig rektangulär träningspool på baksidan av huset, med poolhus och betongplatta
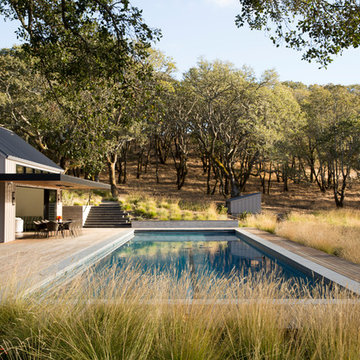
Paul Dyer
Lantlig inredning av en liten rektangulär träningspool på baksidan av huset, med poolhus och trädäck
Lantlig inredning av en liten rektangulär träningspool på baksidan av huset, med poolhus och trädäck

Custom cabana with fireplace, tv, living space, and dining area
Inredning av en klassisk mycket stor rektangulär pool på baksidan av huset, med poolhus och naturstensplattor
Inredning av en klassisk mycket stor rektangulär pool på baksidan av huset, med poolhus och naturstensplattor
18 255 foton på pool, med poolhus
7
