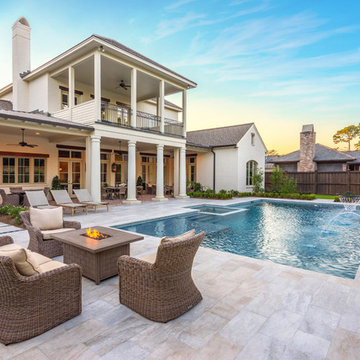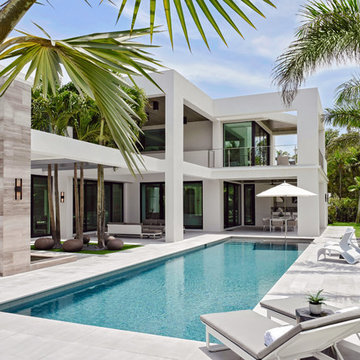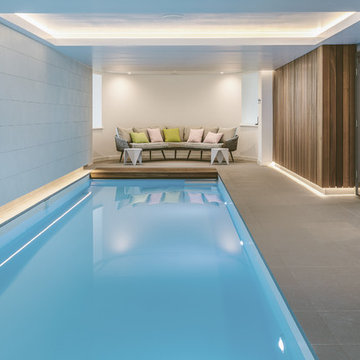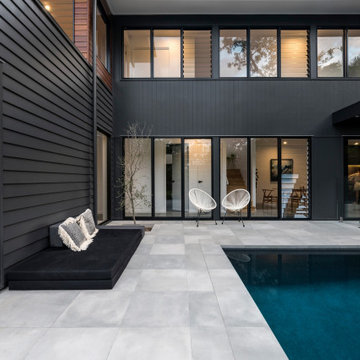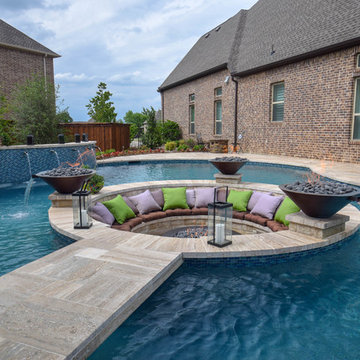18 214 foton på pool, med stämplad betong och kakelplattor
Sortera efter:
Budget
Sortera efter:Populärt i dag
21 - 40 av 18 214 foton
Artikel 1 av 3
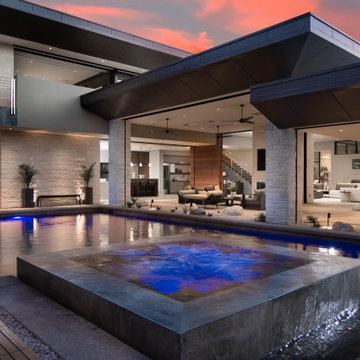
This beautiful outdoor living space flows out from both the kitchen and the interior living space. Spacious dining adjacent to a full outdoor kitchen with gas grill, beer tap, under mount sink, refrigeration and storage cabinetry.
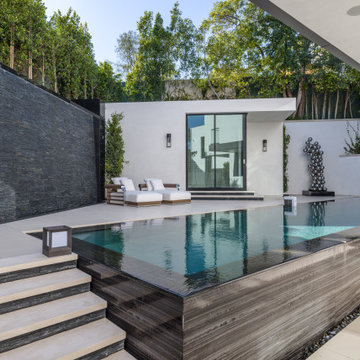
Inspiration för mellanstora moderna rektangulär infinitypooler på baksidan av huset, med kakelplattor och poolhus
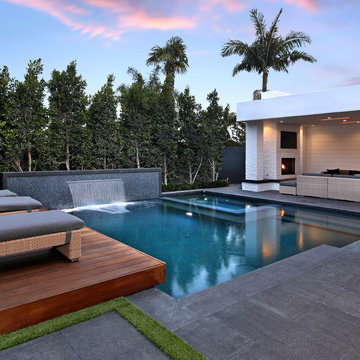
Photography by: Jeri Koegel - Installation by: Altera Landscape
Exempel på en modern pool, med spabad och kakelplattor
Exempel på en modern pool, med spabad och kakelplattor
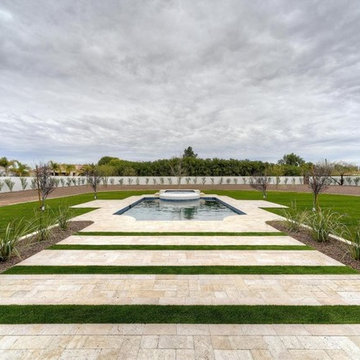
Inspiration för en funkis rektangulär pool på baksidan av huset, med spabad och kakelplattor
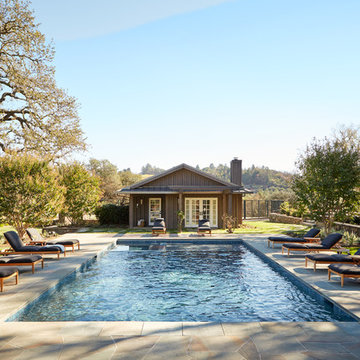
Amy A. Alper, Architect
Landscape Design by Merge Studio
Photos by John Merkl
Inspiration för lantliga rektangulär träningspooler på baksidan av huset, med poolhus och kakelplattor
Inspiration för lantliga rektangulär träningspooler på baksidan av huset, med poolhus och kakelplattor
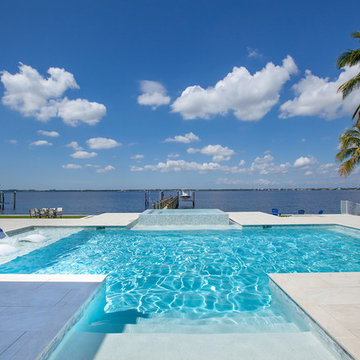
Landscape Architecture to include pool, spa, outdoor kitchen, fireplace, landscaping, driveway design, outdoor furniture.
Foto på en mellanstor funkis infinitypool på baksidan av huset, med spabad och kakelplattor
Foto på en mellanstor funkis infinitypool på baksidan av huset, med spabad och kakelplattor
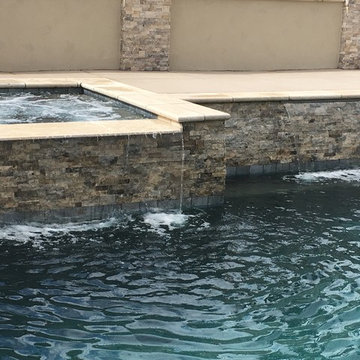
With an ascending slope, we were able to tuck this pool and spa into the hillside and maximize their outdoor space. We used travertine for coping on the upper edge of the raised bond beam and tie that into the pool using a split faced travertine on the face and highlighted columns
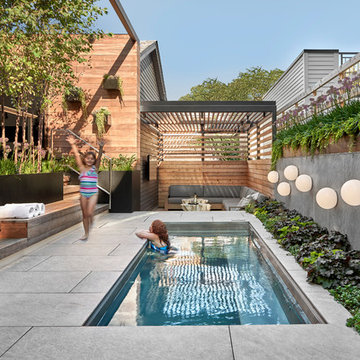
Tony Soluri Photography
Inredning av en modern pool på baksidan av huset, med kakelplattor
Inredning av en modern pool på baksidan av huset, med kakelplattor
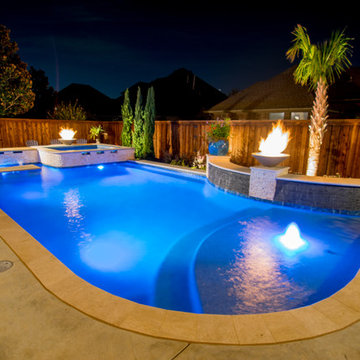
Small Yard Transitional Pool & Spa Resort designed by Mike Farley. This project was designed for lots of fun in a small yard. Elements include: curved water wall with potted plants on pedestals flanking a fire bowl. Spillway is stacked slate spillway, sheer descents, underwater tabletop, large tanning ledge, outdoor kitchen with The Green Egg, grill, storage space, refrigerator and a nice bar! Photography by Mike & Laura Farley.
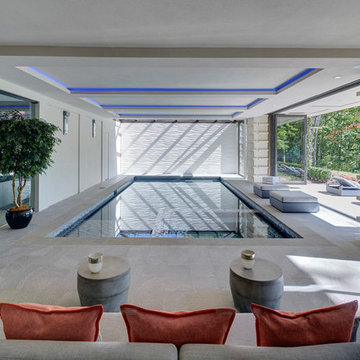
James Haefner Photography
Bild på en funkis inomhus, rektangulär pool, med spabad och kakelplattor
Bild på en funkis inomhus, rektangulär pool, med spabad och kakelplattor
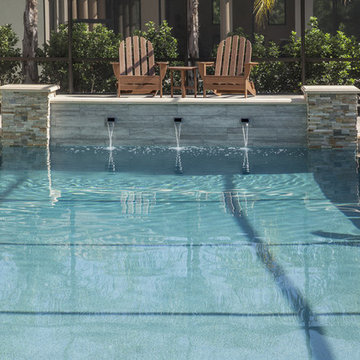
A seating area for casual relaxation atop the waterfall wall provides views of the calming pool area.
Inredning av en modern stor inomhus, l-formad träningspool, med spabad och kakelplattor
Inredning av en modern stor inomhus, l-formad träningspool, med spabad och kakelplattor
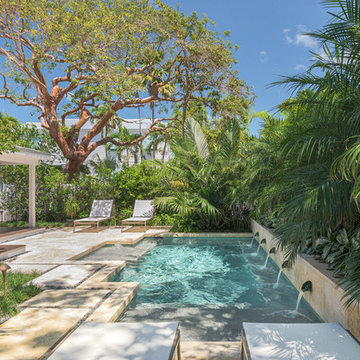
Stephen Dunn
Inspiration för en liten tropisk anpassad träningspool på baksidan av huset, med en fontän och kakelplattor
Inspiration för en liten tropisk anpassad träningspool på baksidan av huset, med en fontän och kakelplattor

The outdoor living area utilizes bold radial lines to offer a sense of unobstructed openness along the panoramic riverside views. Special consideration was given to the design and engineering of the outdoor space to allow a massive 60-foot span between columns, resulting in an unparalleled view. Playful geometric shapes speak to an easy livability that belie the bold and glamorous design. The second floor deck provides seamless access from the guest bedrooms, office and exercise rooms. The use of glass railing and zero-edge doors carefully preserve the view.
A Grand ARDA for Outdoor Living Design goes to
RG Designs and K2 Design Group
Designers: Richard Guzman with Jenny Provost
From: Bonita Springs, Florida
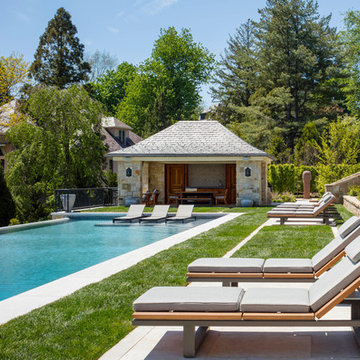
Mark P. Finlay Architects, AIA
Warren Jagger Photography
Inredning av en klassisk rektangulär träningspool på baksidan av huset, med poolhus och kakelplattor
Inredning av en klassisk rektangulär träningspool på baksidan av huset, med poolhus och kakelplattor
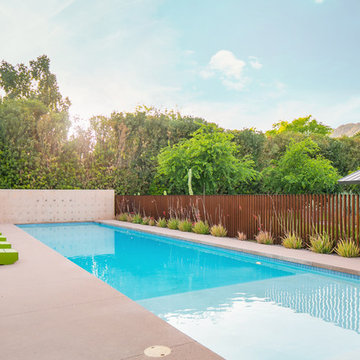
Photography: Ryan Garvin
Bild på en 50 tals rektangulär pool, med stämplad betong och en fontän
Bild på en 50 tals rektangulär pool, med stämplad betong och en fontän
18 214 foton på pool, med stämplad betong och kakelplattor
2
