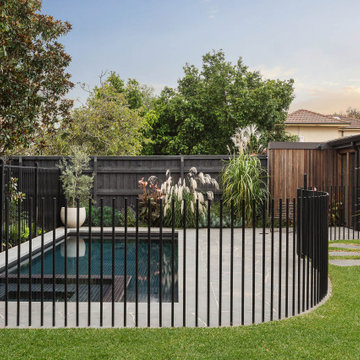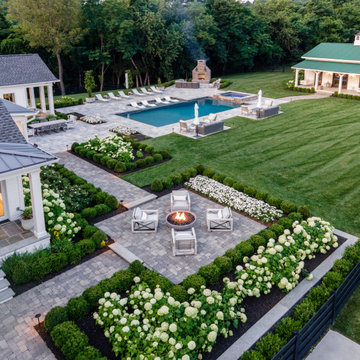51 163 foton på pool, med stämplad betong och naturstensplattor
Sortera efter:
Budget
Sortera efter:Populärt i dag
161 - 180 av 51 163 foton
Artikel 1 av 3
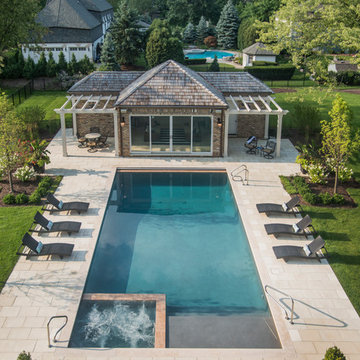
Request Free Quote
This pool and hot tub in Hinsdale, IL, completed this year, measures 20'0 x 40'0" and has a 7'0" x 8'0" hot tub inside the pool. The sunshelf measures 5'0" x 11'0" and has steps attached. The pool coping is Valders Wisconsin Limestone. The pool also features LED colored lighting. An automatic cover protects and preserves the pool and spa together. Photos by Larry Huene
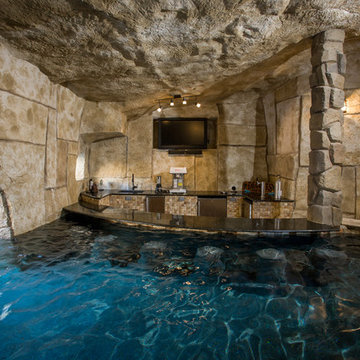
The bar has keg-orators, snow cone machines, fridges, sinks, and ice makers, and of course flat screen TV for the football games
Photography by Paul Ladd
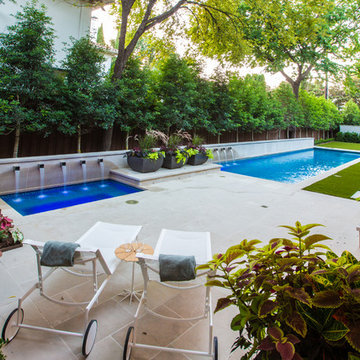
This pool and spa is built in an affluent neighborhood with many new homes that are traditional in design but have modern, clean details. Similar to the homes, this pool takes a traditional pool and gives it a clean, modern twist. The site proved to be perfect for a long lap pool that the client desired with plenty of room for a separate spa. The two bodies of water, though separate, are visually linked together by a custom limestone raised water feature wall with 10 custom Bobe water scuppers.
Quality workmanship as required throughout the entire build to ensure the automatic pool cover would remain square the entire 50 foot length of the pool.
Features of this pool and environment that enhance the aesthetic appeal of this project include:
-Glass waterline tile
-Glass seat and bench tile
-Glass tile swim lane marking on pool floor
-Custom limestone coping and deck
-PebbleTec pool finish
-Synthetic Turf Lawn
This outdoor environment cohesively brings the clean & modern finishes of the home seamlessly to the outdoors to a pool and spa for play, exercise and relaxation.
Photography: Daniel Driensky
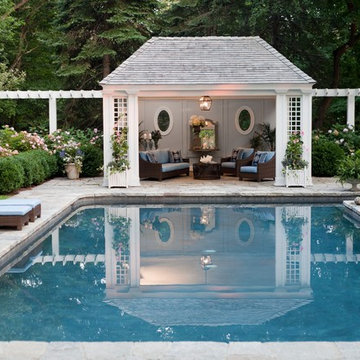
The gorgeous three season pool house is just the right size for an intimate gathering of friends or family.
Foto på en mellanstor vintage träningspool på baksidan av huset, med naturstensplattor och poolhus
Foto på en mellanstor vintage träningspool på baksidan av huset, med naturstensplattor och poolhus
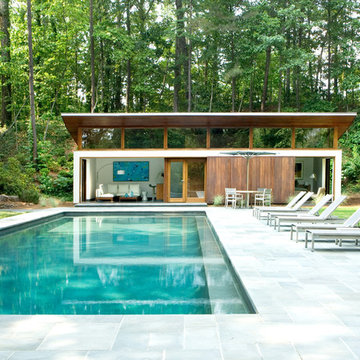
South view of pool and guest house. Erica George Dines Photography
Idéer för stora funkis rektangulär baddammar på baksidan av huset, med poolhus och naturstensplattor
Idéer för stora funkis rektangulär baddammar på baksidan av huset, med poolhus och naturstensplattor
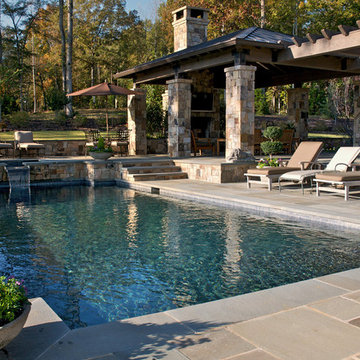
Foto på en mellanstor rustik pool på baksidan av huset, med en fontän och naturstensplattor
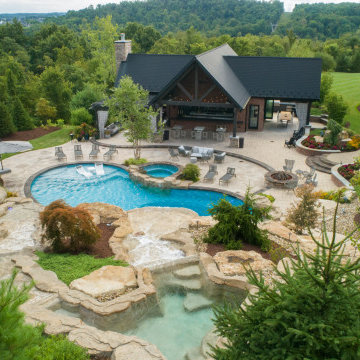
Idéer för mycket stora vintage njurformad baddammar på baksidan av huset, med spabad och naturstensplattor
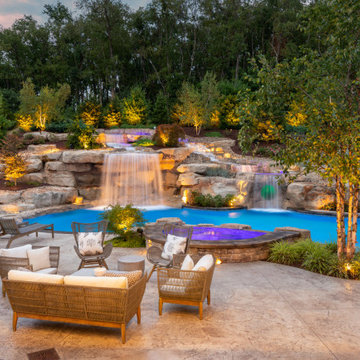
Inspiration för mycket stora klassiska njurformad baddammar på baksidan av huset, med poolhus och naturstensplattor
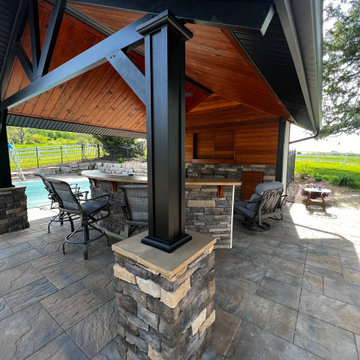
Outdoor Pool Houses for Family and Friends!!!
Exempel på en stor modern anpassad pool på baksidan av huset, med poolhus och stämplad betong
Exempel på en stor modern anpassad pool på baksidan av huset, med poolhus och stämplad betong
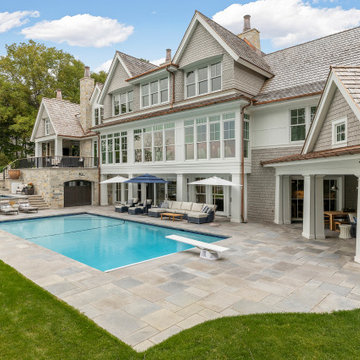
This Coastal style home has it all; a pool, spa, outdoor entertaining rooms, and a stunning view of Wayzata Bay. Our ORIJIN Ferris™ Limestone is used for the pool & spa paving and coping, all outdoor room flooring, as well as the interior tile. ORIJIN Greydon™ Sandstone steps and Wolfeboro™ wall stone are featured with the landscaping elements.
LANDSCAPE DESIGN & INSTALL: Yardscapes, Inc.
MASONRY: Luke Busker Masonry
ARCHITECT: Alexander Design Group, Inc.
BUILDER: John Kramer & Sons, Inc.
INTERIOR DESIGN: Redpath Constable Interior Design
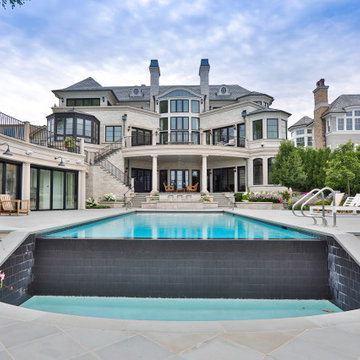
Request Free Quote
This lovely rectilinear swimming pool measures 20’0” x 46’0”, and has a separate, raised hot tub measuring 9’0” x 9’0”. On top of the hot tub is a raised wall water feature with three sheer descent waterfalls. The shallow end features a 20’0” sun shelf with two sets of attached steps. On the opposite end of the pool, there is a 20’0” infinity edge system overlooking Lake Michigan. Both the pool and hot tub feature Bluestone coping. Both the pool and hot tub interior finishes are Ceramaquartz. The pool features an automatic hydraulic pool cover system with a custom stone walk-on lid system. The pool and hot tub feature colored LED lighting. There is an in-floor cleaning system in the pool. Photography by e3.
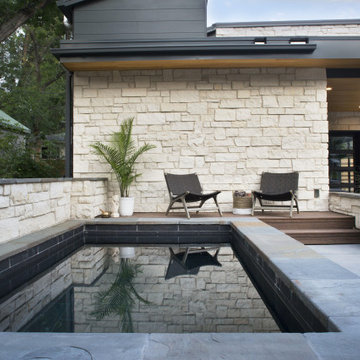
This Soake Pool landed in the mountains of Boulder Colorado. The rugged surroundings provide a fabulous backdrop for the customer's modern new outdoor living space. We truly enjoyed working with our clients across the country on their new stunning courtyard retreat.
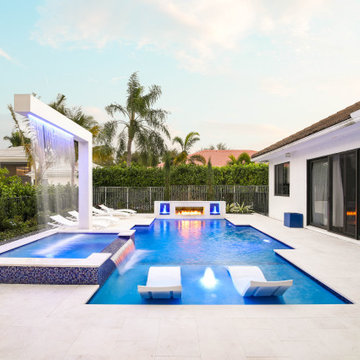
This custom pool and spa have everything a backyard needs. The custom pergola over the spa rains water to keep you warm. There is also a raised wall with 2 bubblers and a fire feature.
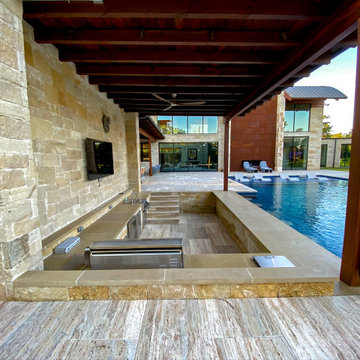
Transitional Infinity Pool with swim up bar and sunken kitchen designed by Mike Farley has a large tanning ledge with Ledge Loungers to relax on, This project has a large fire bar below for entertaining & a large cabana next to the raised spa. Interrior finish is Wet Edge. FarleyPoolDesigns.com
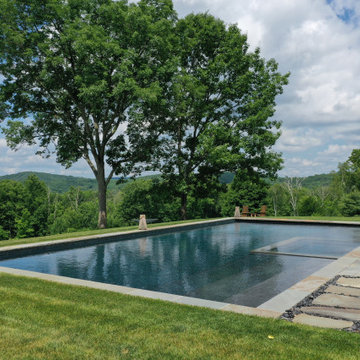
Foto på en stor vintage pool på baksidan av huset, med poolhus och naturstensplattor
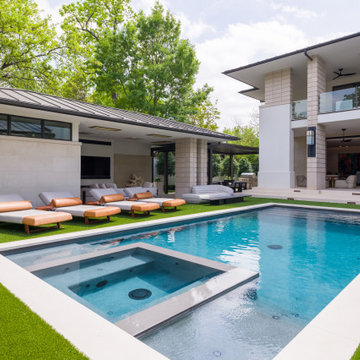
rear yard with pool and cabana
Exempel på en mycket stor 60 tals rektangulär pool på baksidan av huset, med poolhus och naturstensplattor
Exempel på en mycket stor 60 tals rektangulär pool på baksidan av huset, med poolhus och naturstensplattor
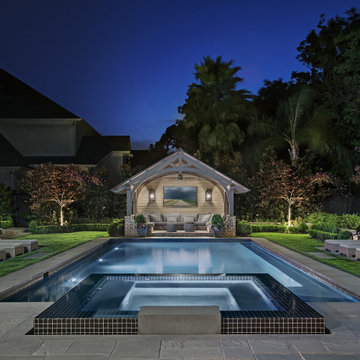
Axial view of the rectangular swimming pool with a raised square, infinity edge spa in the foreground and the timber framed pool pavilion beyond. The spa features uncut black glass tile & a solid block bluestone entry step. The pool contains twin tanning ledges & facing benches along each of its long edges.
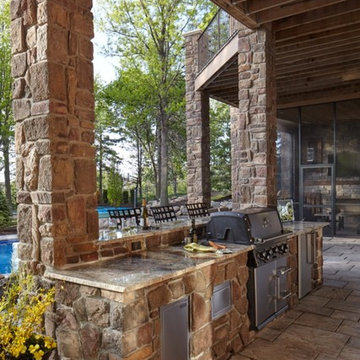
his premier hardscape and design-build project offers an escape from the city within the city. For the backyard retreat, Elite Landscaping installed natural stone pathways that lead through the wooded hillside to a secluded backyard. A custom concrete swimming pool and outdoor tennis court allow for taking full advantage of the summer sun. When the air turns cooler, flickering flames in the outdoor fireplace and remote controlled gas torches make the nights feel cozy warm. As a high-end, design-build company, Elite Landscaping created an architecturally stunning screened-in room that flaunts a custom stone fire wall and rustic beam wood ceiling. The room is designed to connect seamlessly with the beauty of nature, letting in the sounds of a tranquil waterfall just steps away.
51 163 foton på pool, med stämplad betong och naturstensplattor
9
