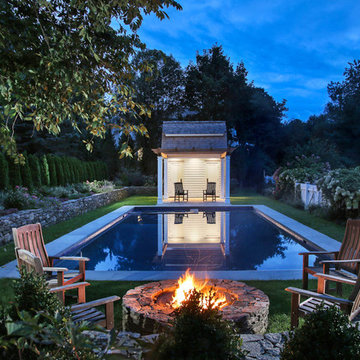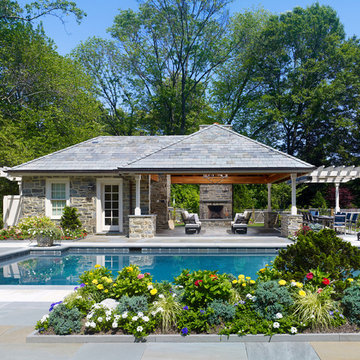15 988 foton på pool, med vattenrutschkana och poolhus
Sortera efter:
Budget
Sortera efter:Populärt i dag
161 - 180 av 15 988 foton
Artikel 1 av 3
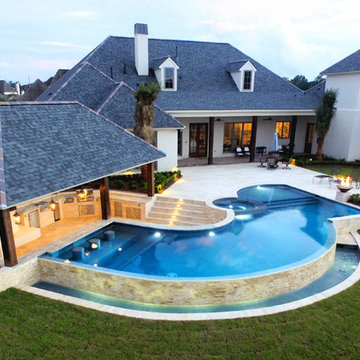
Inspiration för stora moderna anpassad infinitypooler på baksidan av huset, med poolhus och trädäck
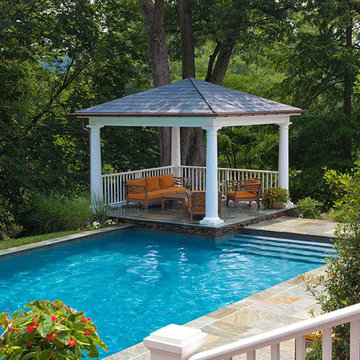
Inredning av en klassisk mellanstor rektangulär träningspool på baksidan av huset, med poolhus och naturstensplattor
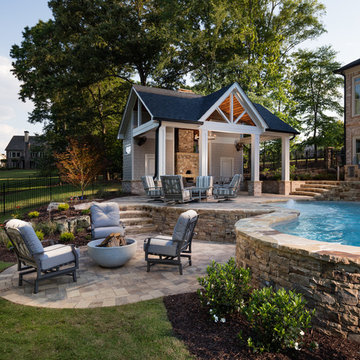
This gorgeous multi-level pool and flag stone patio houses a spa and water slide on the terrace level with stacked stone steps leading down to the pool house which features an open air cabana, custom pizza oven, dining area, bathroom and storage room. The lower level includes a custom fire pit and manicured lawn.
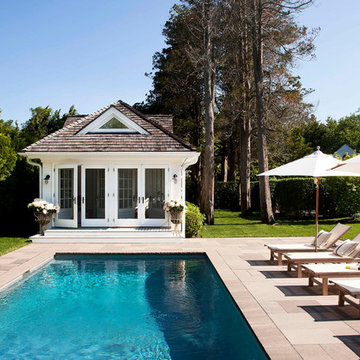
Inredning av en maritim stor rektangulär träningspool på baksidan av huset, med poolhus och stämplad betong
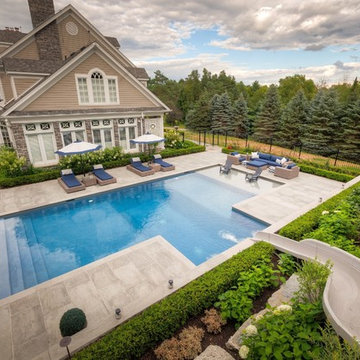
For bathers with less dramatic ambitions the 8' x 18' tanning shelf is the perfect place to relax with toes dangling in the cooling waters. The shelf's shallow depth also makes the area perfect for supervised water play with toddlers. The bottom is surfaced in grey tile to match the pool's interior, this adds practicality for reduced water levels during winter.
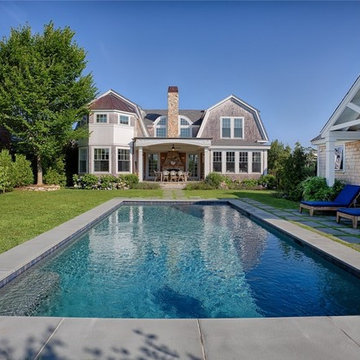
Inredning av en maritim mellanstor rektangulär träningspool på baksidan av huset, med poolhus och marksten i betong
This project began as a design-build proposal to build an addition for an indoor swim spa and exercise room to a ranch style house. The Clients were seeking a functional and inviting space reminiscent of the luxury resorts and space they have visited during their international travels.
One of the biggest challenges was to fit the program within the site and buildable area constraints. In order to maximize floor area, the exterior walls of the addition were located parallel to the property lines along the required setbacks, which resulted in a non-orthagonal geometry in plan. The volume of the addition began to take shape with large floor to ceiling openings strengthening the connection to the outdoors with roof line that rises northward to capture daylight. A series of operable skylights ventilate the room and allow more daylight to penetrate into the adjacent existing den.
Inspired by modern additions made to historic structures in Europe, we made a conscious decision to not try to blend the addition into the language of the existing ranch house, choosing instead to juxtapose a structure that was layered and felt light next to the cement tile roof and framed picture windows. The interior walls were finished with a marine grade plywood to withstand a humid environment, and the exteriors were clad with a cedar rainscreen to give privacy where needed and gradually reduced to allow for more glass and visibility.
The Clients are immersed in the technological environment of Silicon Valley and appreciated the simple geometries and aesthetics of modern design.
c david wakely
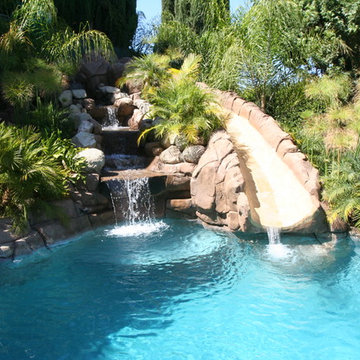
Idéer för mellanstora tropiska anpassad träningspooler på baksidan av huset, med vattenrutschkana och naturstensplattor
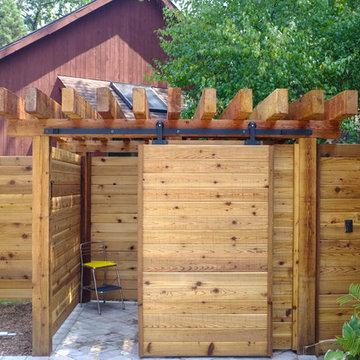
DEBRIERE RESIDENCE
Location: Kalamazoo, MI
Scope: Design & Installation
Features: L-Shaped Pool | Paver Pool Deck with Accent Border | Oversized Steps | Mosaic Glass Tile | Oversized Steps | Diving Board | Pebble Finish | Custom Cedar Fence | Integrated Cedar Outdoor Shower and Changing Room with Barn Door
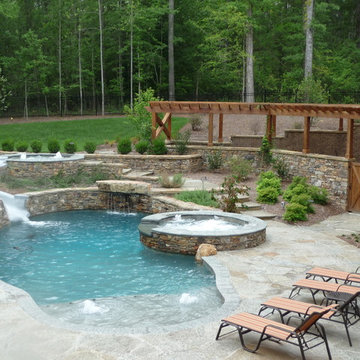
Foto på en amerikansk ovanmarkspool på baksidan av huset, med vattenrutschkana och naturstensplattor
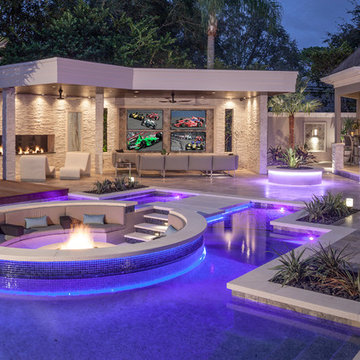
Appearing to float within the pool, the 8 foot circular lowered fire lounge and patio area provides a prime vantage point for embracing the total outdoor experience.
Photography by Joe Traina
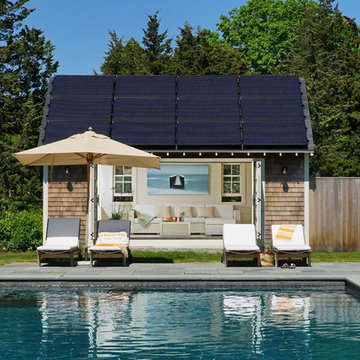
Pool House including small cozy dining area, sectional, and extensive Wet Bar.
Lantlig inredning av en mycket stor rektangulär pool på baksidan av huset, med poolhus och naturstensplattor
Lantlig inredning av en mycket stor rektangulär pool på baksidan av huset, med poolhus och naturstensplattor
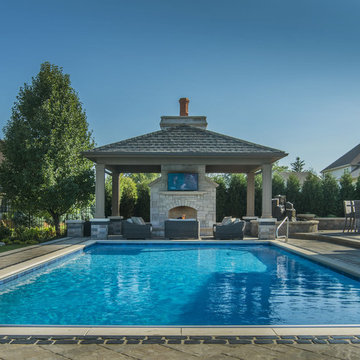
Request Free Quote
A spectacular rectangular swimming pool and spa are included in this backyard patio area featuring a cabana which includes an outdoor fireplace fire pit with natural stone pool deck and patio. The swimming pool measures 20'0" x 40'0" and the spa is an 8'0" diameter round and raised 18". The pool features an automatic pool cover with a stone lid system. The coping is a Limestone. The project also features a grill station and fireplace. The pools exposed aggregate pool finish is Tahoe Blue color. This gorgeous backyard is that a home in Plainfield, Illinois.
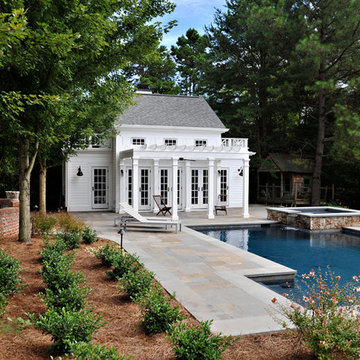
Monica Galloway
Inredning av en klassisk stor anpassad pool på baksidan av huset, med poolhus
Inredning av en klassisk stor anpassad pool på baksidan av huset, med poolhus
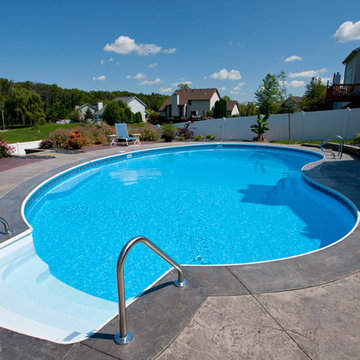
Inspiration för mellanstora klassiska njurformad träningspooler på baksidan av huset, med poolhus och stämplad betong
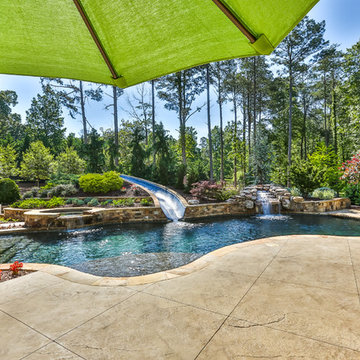
Idéer för en stor exotisk baddamm på baksidan av huset, med vattenrutschkana och trädäck
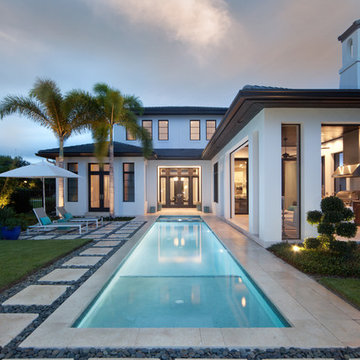
Idéer för en stor klassisk träningspool på baksidan av huset, med poolhus
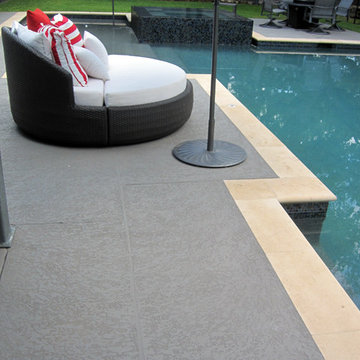
Pool Deck that is not just beautiful and long-lasting; Sundek of Austin pool installations are durable and weatherproof--perfect for any home or business!
Sundek of Austin
10135 Metropolitan Dr
Austin, TX 78758
(512) 928-8000
http://www.SundekAustin.com
15 988 foton på pool, med vattenrutschkana och poolhus
9
