7 578 foton på pool på baksidan av huset, med kakelplattor
Sortera efter:
Budget
Sortera efter:Populärt i dag
161 - 180 av 7 578 foton
Artikel 1 av 3
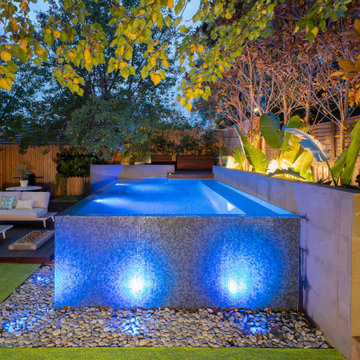
The client's came to us wanting a design that was going to open up their small backyard and give them somewhere for their family to enjoy and entertain for many years to come.
This project presented many technical challenges due to the levels required to comply with various building regulations. Clever adaptations such privacy screens, floating deck entry and hidden pool gate behind the raised feature wall were all design elements that make this project more suitable to the smaller area.
The main design feature that was a key to the functionality of this pool was the raised infinity edge, with the pool wall designed to comply with current pool barrier standards. With no pool fence between the pool and house the space appears more open with the noise of the water falling over the edge into a carefully concealed balance tank adding a very tranquil ambience to the outdoor area.
With the accompanying fire pit and sitting area, this space not only looks amazing but is functional all year round and the low maintenance fully automated pool cleaning system provides easy operation and maintenance.
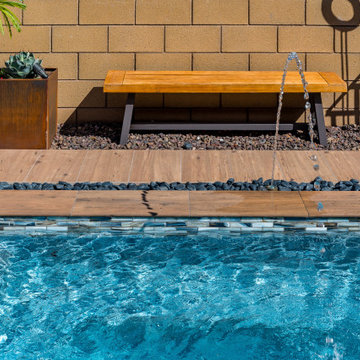
This completely custom cocktail pool has plenty of space to lounge, including the glass tiled baja step and pool-length benches. The porcelain plank tile, Radiant Fusion-Regal Blue interior finish, and rain sheer all work together to make the space an absolute oasis.
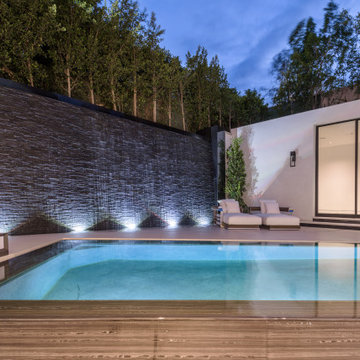
Idéer för mellanstora funkis rektangulär infinitypooler på baksidan av huset, med poolhus och kakelplattor
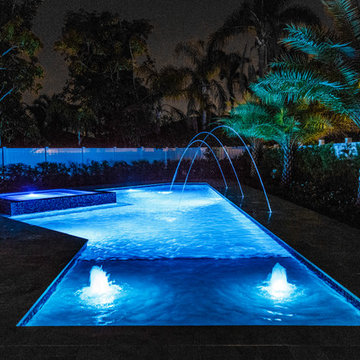
Custom modern pool design
Inspiration för en stor funkis anpassad pool på baksidan av huset, med spabad och kakelplattor
Inspiration för en stor funkis anpassad pool på baksidan av huset, med spabad och kakelplattor
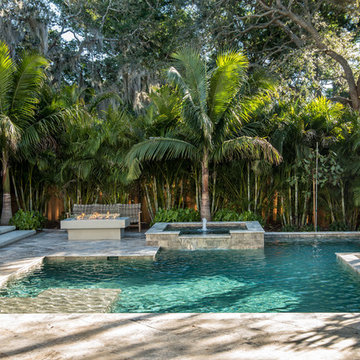
Exempel på en modern anpassad pool på baksidan av huset, med en fontän och kakelplattor
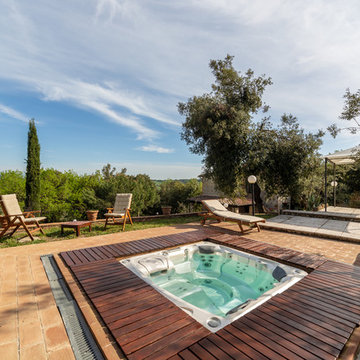
Maurizio Sorvillo
Exempel på en lantlig rektangulär pool på baksidan av huset, med spabad och kakelplattor
Exempel på en lantlig rektangulär pool på baksidan av huset, med spabad och kakelplattor
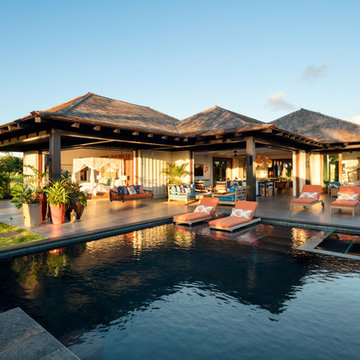
The great room flows onto the large lanai through pocketing glass doors creating a seamless indoor outdoor experience. On the lanai teak daybeds imported from Bali face each other with custom blue covers and throw pillows in blue with coral motifs, the rectangular pool is complete with an aqua lounge, built-in spa, and a swim up bar at the outdoor BBQ. The flooring is a gray ceramic tile, the pool coping is natural puka pavers, The house a combination of traditional plantation style seen in the white board and batten walls, with a modern twist seen in the wood framed glass doors, thick square exposed tails and ebony stained square posts supporting the overhangs.
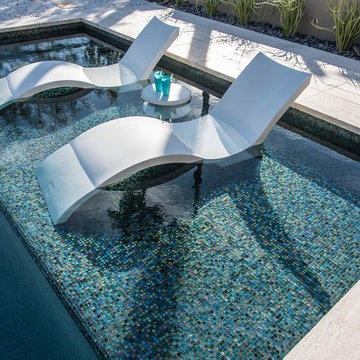
Removed existing pool to make way for new pool and outdoor living area. Worked in conjunction with Kathy Mouallem, Artful Design. Client wanted areas for relaxation and to give it a resort feel for their friends/families and many visitors.
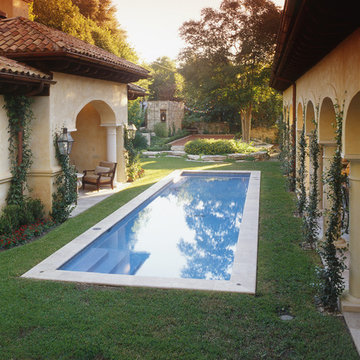
Idéer för att renovera en mellanstor medelhavsstil rektangulär träningspool på baksidan av huset, med poolhus och kakelplattor
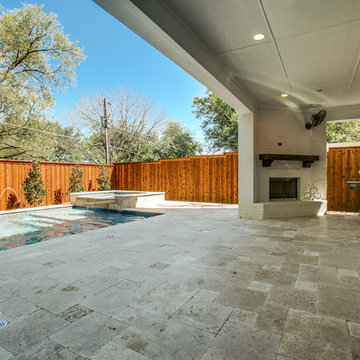
Exempel på en mellanstor klassisk rektangulär träningspool på baksidan av huset, med spabad och kakelplattor
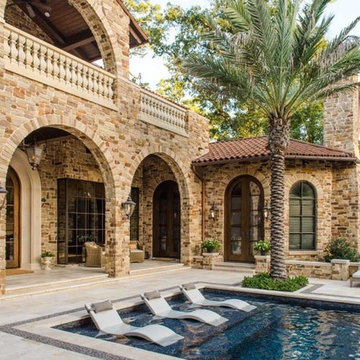
This project, by Houston based pool builder and authorized Ledge Lounger Dealer, Custom Design Pools, features multiple seating areas, both in pool and out of pool, making it ideal for entertaining and socializing.
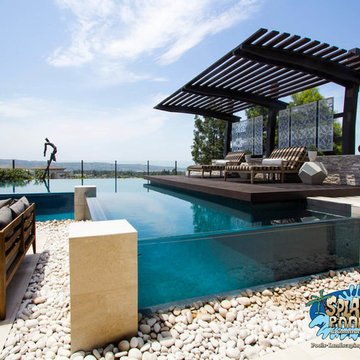
Located at the Toll Brothers Model Homes the Enclave at Yorba Linda. Toll Brothers envisioned a raised overflow pool with glass walls, allowing guests to see underwater from the outside. Extensive care was taken during the difficult design and build process to ensure that excellence was achieved and Toll Brothers was completely enamored with the results.
This pool features a very modern look with straight, clean lines, square columns and LED lights accenting the acrylic pool walls. The bar area touts an acrylic wall and in-pool bar stools, while the tile inside the pool matches the house, bringing continuity to the entire space.
An extreme amount of coordination was required for the 2.5 inch thick pieces of acrylic to fit perfectly within the slots on the columns while still maintaining the structural integrity of the pool. We were in continual communication with the structural engineer and acrylic manufacturer, ensuring that each piece fit perfectly. The completed acrylic walls were then craned over the house due to their weight.
With a vanishing edge on the front three sections and a negative edge along the back, it was absolutely imperative that the pool was perfectly level and that the water filtration system operated perfectly so that the flow was even over each wall. The water cascading over the front walls collects in a trough that ties into to the rear negative edge basin, where it recirculates back into the pool.
The rear negative edge was designed so as not to distract from the breathtaking view of the valley below, while the lounging deck overhangs the pool with a freestanding cover ensuring that the view is completely unobstructed.
An elegant piece of artwork frames the back of the pool, completing the look for this intriguing swimming pool.
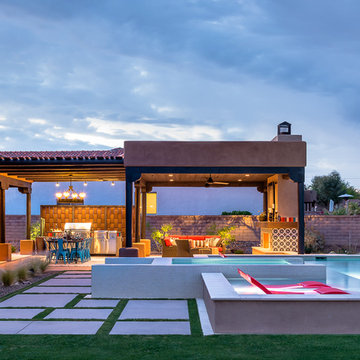
Matt Vacca
Amerikansk inredning av en mellanstor rektangulär ovanmarkspool på baksidan av huset, med spabad och kakelplattor
Amerikansk inredning av en mellanstor rektangulär ovanmarkspool på baksidan av huset, med spabad och kakelplattor
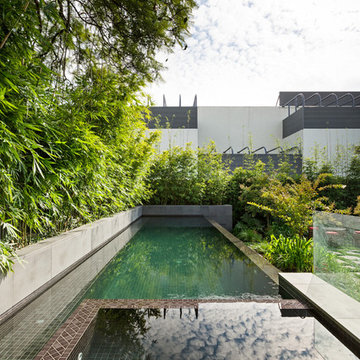
Stunning charcoal fully tiled lap pool and spa with bluestone coping and granite feature spillway.
Photos by Patrick Redmond
Idéer för en mellanstor asiatisk pool på baksidan av huset, med kakelplattor
Idéer för en mellanstor asiatisk pool på baksidan av huset, med kakelplattor
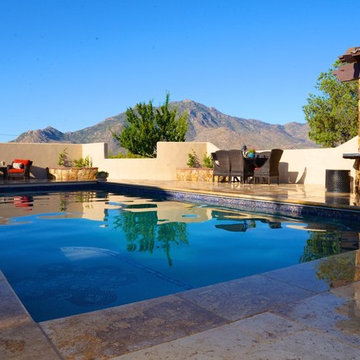
Williamson Valley Pool with Ramada
Inspiration för stora amerikanska rektangulär träningspooler på baksidan av huset, med spabad och kakelplattor
Inspiration för stora amerikanska rektangulär träningspooler på baksidan av huset, med spabad och kakelplattor
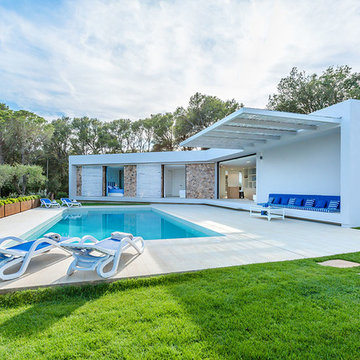
Idéer för att renovera en mellanstor medelhavsstil rektangulär pool på baksidan av huset, med kakelplattor
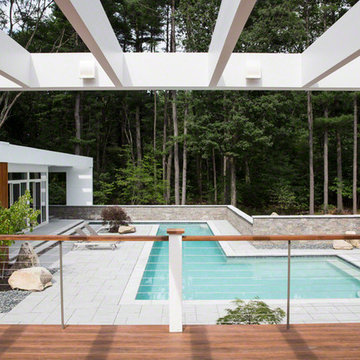
Greg Saunders
Foto på en mellanstor funkis träningspool på baksidan av huset, med kakelplattor och poolhus
Foto på en mellanstor funkis träningspool på baksidan av huset, med kakelplattor och poolhus
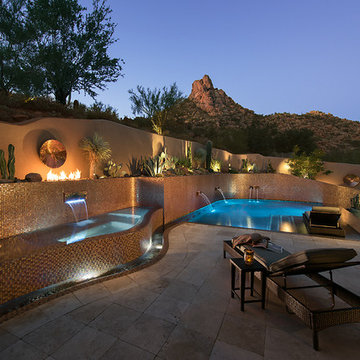
Glass Tile interior and walls
Negative edges and zero edges
Photo by Mark Boisclair
Modern inredning av en stor anpassad infinitypool på baksidan av huset, med en fontän och kakelplattor
Modern inredning av en stor anpassad infinitypool på baksidan av huset, med en fontän och kakelplattor
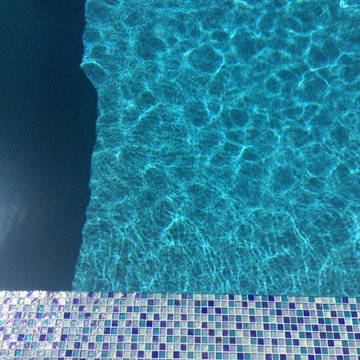
Inspiration för en stor vintage rektangulär träningspool på baksidan av huset, med kakelplattor
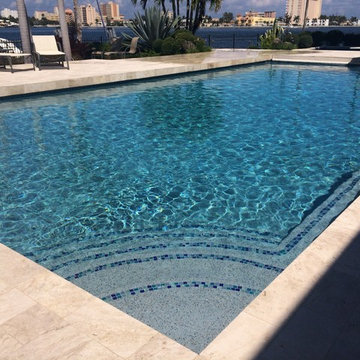
Idéer för stora vintage rektangulär träningspooler på baksidan av huset, med kakelplattor
7 578 foton på pool på baksidan av huset, med kakelplattor
9