37 772 foton på pool på baksidan av huset, med naturstensplattor
Sortera efter:
Budget
Sortera efter:Populärt i dag
61 - 80 av 37 772 foton
Artikel 1 av 3
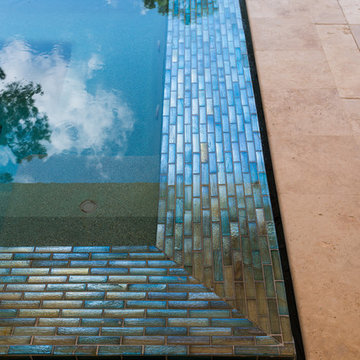
Idéer för att renovera en stor vintage rektangulär infinitypool på baksidan av huset, med spabad och naturstensplattor
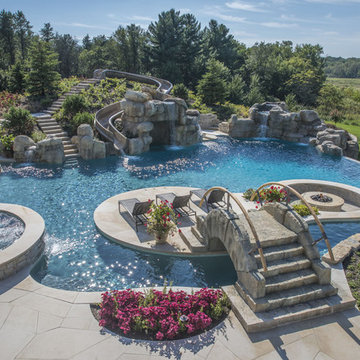
This amazing home features a backyard patio and pool area with a spectacular custom pool with many features including island which feature sitting areas and fire pit a spa as well as incredible slide which goes into the swimming pool. The pool measures roughly 2300 square feet, and has a deep end of 10'0". The spa is raised and has 12 therapy heads. There is LED colored lighting throughout the project. There is a 300 square foot zero depth beach entry into the pool with agitator jets to keep the water moving. There is also a sunshelf within the pool. The lazy river wraps around the sunken island, and the current in the lazy river is propelled by a commercial waterpark quality pumping system. The sunken island has lighting, a fire pit, and a bridge connecting it to the decking area. There is an infinity edge on one edge of the pool. The pool also has an in-floor cleaning system to keep it clean and sanitary. The swimming pool also has the ability to change colors at night utilizing the amazing LED lighting system. The pool and spa exposed aggregate finish is French Gray color. The slide that cascades down the grotto is custom built. The waterfall grotto also provide a thrilling jump off point into the deepest part of the pool. This amazing backyard was designed and built for a home in Bull Valley Illinois.
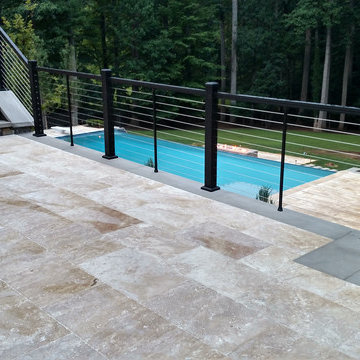
This modern/transitional design included a 50' infinity pool and spa, a pavilion with a large outdoor kitchen, bathroom, and fireplace, and other great features like terraced travertine patios, a 10' fire pit behind the infinity edge, cable handrails, LED lighting, landscaping, a paver driveway extension, and an in-ground trampoline!
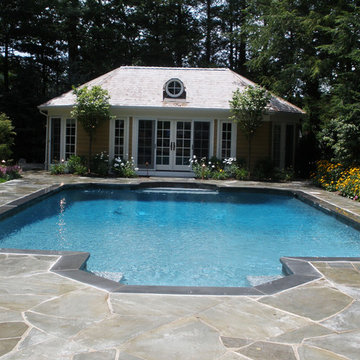
Matt Meaney @ artisannj.net
Inspiration för mellanstora klassiska rektangulär träningspooler på baksidan av huset, med poolhus och naturstensplattor
Inspiration för mellanstora klassiska rektangulär träningspooler på baksidan av huset, med poolhus och naturstensplattor
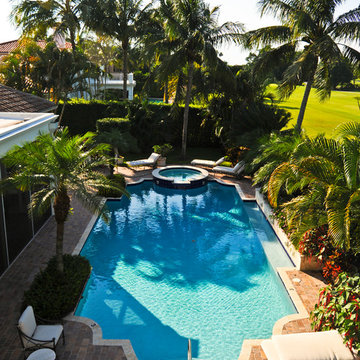
Bild på en medelhavsstil anpassad infinitypool på baksidan av huset, med poolhus och naturstensplattor
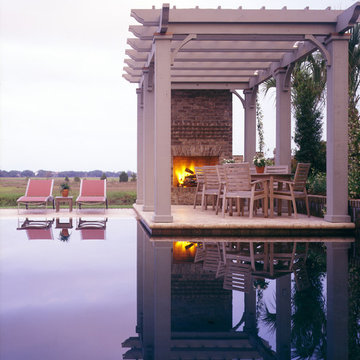
SGA Architecture
Klassisk inredning av en stor rektangulär infinitypool på baksidan av huset, med naturstensplattor och poolhus
Klassisk inredning av en stor rektangulär infinitypool på baksidan av huset, med naturstensplattor och poolhus
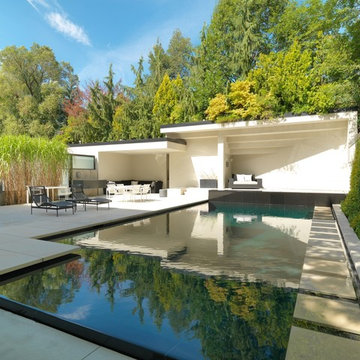
This backyard is part of a spectacular renovation of a mid-town Toronto art deco-era home. The striking black and white palette adds to the sleek modern look. The perimeter overflow infinity pool empties into a trough outside the living room walkout. A unique stepping stone path on a narrow shelf appears to float just above the waterline. (18 x 35, custom rectangular)
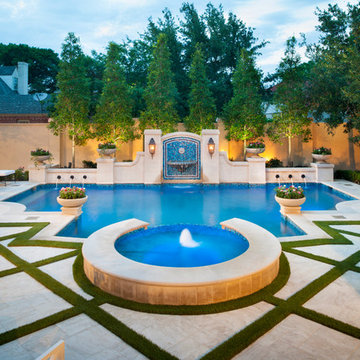
This classic formal design focuses on the rear wall. The wall is a beautifully proportioned multi-height wall, faced in Leuder limestone. As the stonewalls gracefully stair step down, shorter columns serve as the base to four Frank Lloyd Wright inspired cast stone bowls.
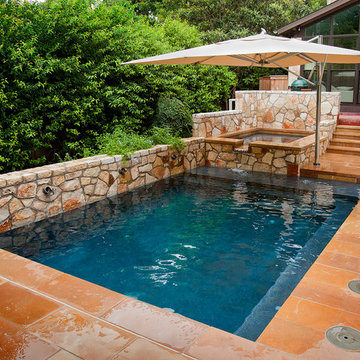
Robert Shaw photographer
Idéer för att renovera en liten vintage rektangulär träningspool på baksidan av huset, med naturstensplattor och spabad
Idéer för att renovera en liten vintage rektangulär träningspool på baksidan av huset, med naturstensplattor och spabad
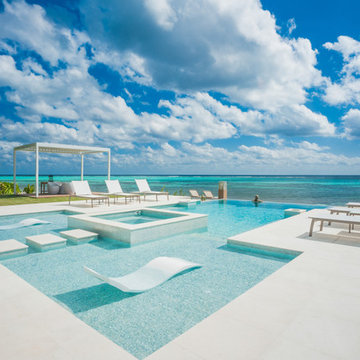
Pool and Spa at Tranquility Cove. Photo by Courtney Platt.
Idéer för att renovera en stor funkis rektangulär infinitypool på baksidan av huset, med spabad och naturstensplattor
Idéer för att renovera en stor funkis rektangulär infinitypool på baksidan av huset, med spabad och naturstensplattor
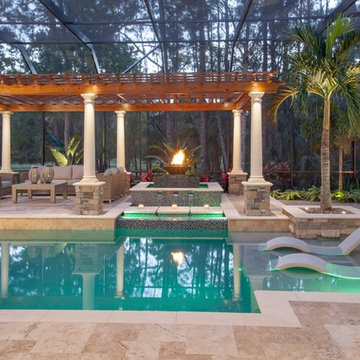
Transitional, geometric shaped swimming pool features tanning ledge with ledge loungers. Modern outdoor furniture, unique fire features, an oversized, wooden pergola with stone columns and glass tiles all create the perfectly styled backyard.
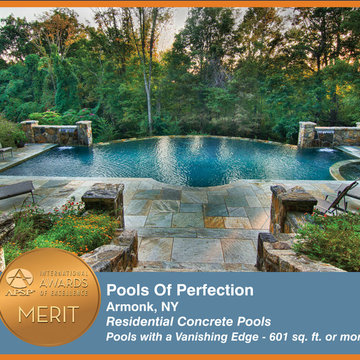
This august negative edge pool was built between a rock and a hard place. We built the pool on a steep topographical slope. I decided to build a radius footing under the radius weir wall prior to building the pool. We installed vertical rebar precisely where we would build the radius weir wall so that we could secure the weir wall to the footing. We used all indigenous stone on the veneers. The excavation required a fair amount of rock hammering. Every bit of rock was used on site. If you note the rim, it is composed of a field stone that was chiseled on site to produce a smooth, level and even spill. From downhill, the pool is equally spectacular in that all the walls are finished with indigenous field stone. This project was designed in house. Because of the topographical slope, the landscape begged for a negative edge. The home owner wanted a naturalistic setting. The indigenous veneer stone was used on all walls and rim coping. The patio is composed of Norwegian Buff stone, which is a natural cleft green, gold, brown hard stone but soft in color. The coping was bull nosed in order to soften the long lines. This pool is harmonious with the whole mature landscape. The vista from the pool was focused on the landscape afar and the reservoir. The home owner said to me that the project was dead if we had to cut down trees. I was forced to work around run of the mill evergreens. We were facing a wetland setback to one side, a rear yard setback to another side and a customer who insisted that we not cut down trees. I personally appeared before the Zoning Board of Appeals to argue the case that we needed relief because of constraints some real and imposed. I positioned and designed the pool on a steep slope because there were no trees. Once I committed the design to the steep slope, I incorporated all of the natural landscape settings into the poolscape.The pool is detached from the home. We build numerous natural steps to transition from house elevation to pool elevation. From the house the steps are less formal. As the walkway meanders through the wooded tree setting, the pathway was designed to be casual and inviting in order to create a garden space that was independent of the poolscape below but tangent. As you approach the pool, we built a structured all natural stone and Norwegian Buff grand stair with piers and lights that opens up to the poolscape. We incorporated a simple cabana and outdoor kitchen. We built wing walls on the far side to accentuate the rim of the negative edge and to provide a safety barrier between the patio and the elevation below. In the wing walls, there are fountains that are cascading opposite to the negative edge. The catch pool is 5 above grade and finished in indigenous stone. We specifically designed the catch pool walls to satisfy the barrier requirement into the catch pool.
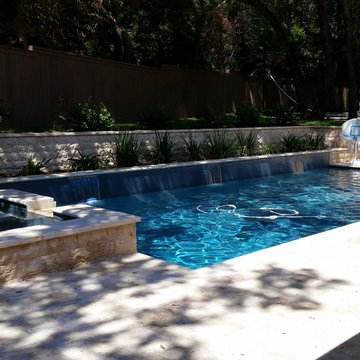
Pool and spa design with travertine paver patio. Sport court in background and stone retaining wall planters around the pool.
Idéer för att renovera en stor vintage pool på baksidan av huset, med naturstensplattor
Idéer för att renovera en stor vintage pool på baksidan av huset, med naturstensplattor
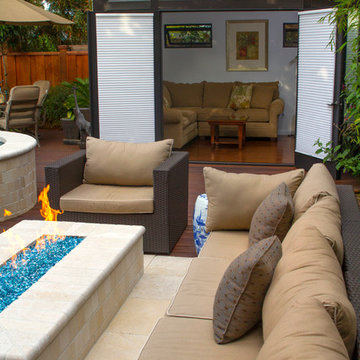
Kaihani wanted to create a space that reminded her of Hawaii. A vacation getaway in her own backyard. We revamped the pool, adding a flowing water feature and glowing stones. We resurfaced the deck with hardy Ipe wood and travertine. And we created a cozy seating area next to an elegant fire pit. To get to Hawaii, Kaihani only has to step out her back door.
It's breath taking...it's like being back home in Hawaii.
Melissa Wright
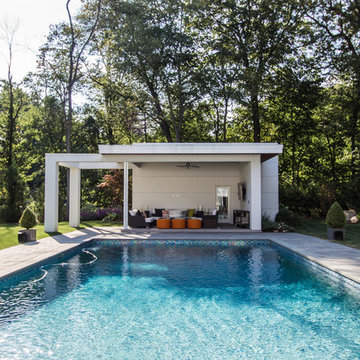
Modern white pool house with cantilevered design.
Inspiration för stora moderna rektangulär pooler på baksidan av huset, med poolhus och naturstensplattor
Inspiration för stora moderna rektangulär pooler på baksidan av huset, med poolhus och naturstensplattor
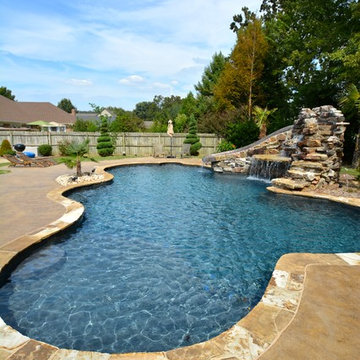
Inredning av en rustik mellanstor anpassad träningspool på baksidan av huset, med vattenrutschkana och naturstensplattor
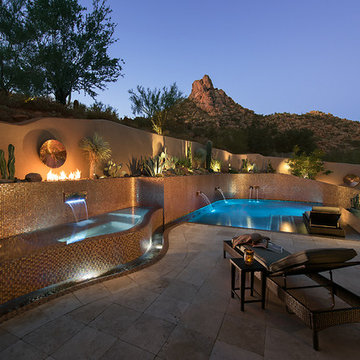
Mark Boisclair Photography
Inredning av en modern mellanstor anpassad pool på baksidan av huset, med naturstensplattor och en fontän
Inredning av en modern mellanstor anpassad pool på baksidan av huset, med naturstensplattor och en fontän
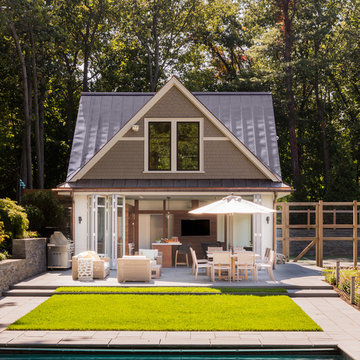
Pool house
Photo by Michael Lee
Inredning av en modern stor rektangulär baddamm på baksidan av huset, med poolhus och naturstensplattor
Inredning av en modern stor rektangulär baddamm på baksidan av huset, med poolhus och naturstensplattor
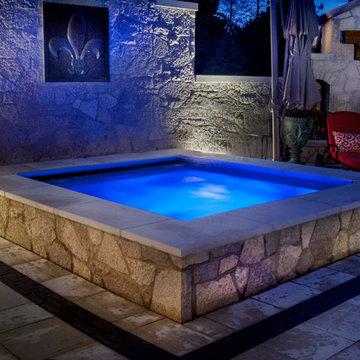
Request Free Quote
This inground swimming pool and hot tub in Oakbrook, IL measures 20'0" x 45'0", and the hot tub measures 8'0" x 8'0". The Thermal Shelf is 6'0" x 20'0". Valder's Wisconsin Limestone coping caps the swimming pool and hot tub. In-floor cleaning system and automatic swimming pool safety cover with custom walk-on stone lid system provide efficiency and safety. Photos by Larry Huene
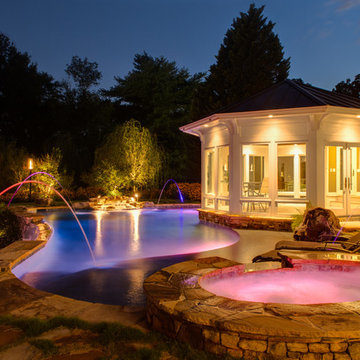
Mark Hoyle
Originally, this 3700 SF two level eclectic farmhouse from the mid 1980’s underwent design changes to reflect a more colonial style. Now, after being completely renovated with additional 2800 SF living space, it’s combined total of 6500 SF boasts an Energy Star certification of 5 stars.
Approaching this completed home, you will meander along a new driveway through the dense buffer of trees until you reach the clearing, and then circle a tiered fountain on axis with the front entry accentuating the symmetrical main structure. Many of the exterior changes included enclosing the front porch and rear screened porch, replacing windows, replacing all the vinyl siding with and fiber cement siding, creating a new front stoop with winding brick stairs and wrought iron railings as will as other additions to the left and rear of the home.
The existing interior was completely fro the studs and included modifying uses of many of the existing rooms such as converting the original dining room into an oval shaped theater with reclining theater seats, fiber-optic starlight ceiling and an 80” television with built-in surround sound. The laundry room increased in size by taking in the porch and received all new cabinets and finishes. The screened porch across the back of the house was enclosed to create a new dining room, enlarged the kitchen, all of which allows for a commanding view of the beautifully landscaped pool. The upper master suite begins by entering a private office then leads to a newly vaulted bedroom, a new master bathroom with natural light and an enlarged closet.
The major portion of the addition space was added to the left side as a part time home for the owner’s brother. This new addition boasts an open plan living, dining and kitchen, a master suite with a luxurious bathroom and walk–in closet, a guest suite, a garage and its own private gated brick courtyard entry and direct access to the well appointed pool patio.
And finally the last part of the project is the sunroom and new lagoon style pool. Tucked tightly against the rear of the home. This room was created to feel like a gazebo including a metal roof and stained wood ceiling, the foundation of this room was constructed with the pool to insure the look as if it is floating on the water. The pool’s negative edge opposite side allows open views of the trees beyond. There is a natural stone waterfall on one side of the pool and a shallow area on the opposite side for lounge chairs to be placed in it along with a hot tub that spills into the pool. The coping completes the pool’s natural shape and continues to the patio utilizing the same stone but separated by Zoysia grass keeping the natural theme. The finishing touches to this backyard oasis is completed utilizing large boulders, Tempest Torches, architectural lighting and abundant variety of landscaping complete the oasis for all to enjoy.
37 772 foton på pool på baksidan av huset, med naturstensplattor
4