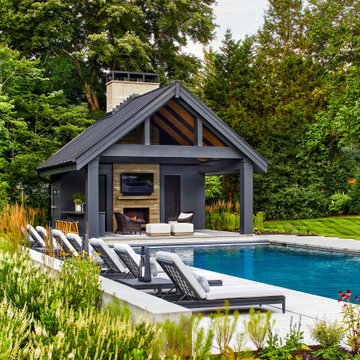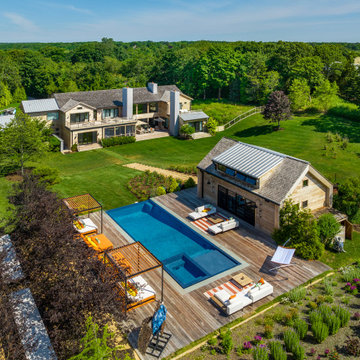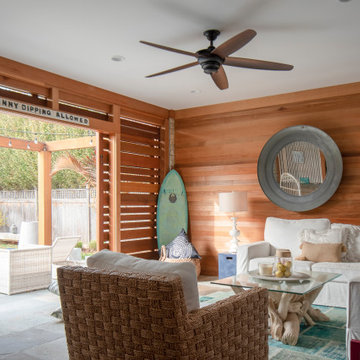8 682 foton på pool på baksidan av huset, med poolhus
Sortera efter:
Budget
Sortera efter:Populärt i dag
141 - 160 av 8 682 foton
Artikel 1 av 3

Inspiration för lantliga rektangulär pooler på baksidan av huset, med poolhus
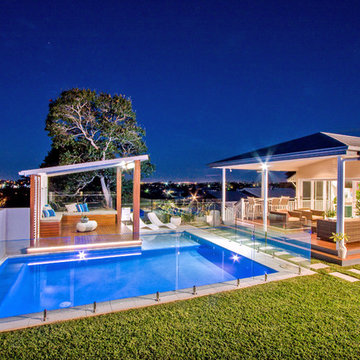
Glenn Weiss
Inspiration för en mellanstor funkis anpassad ovanmarkspool på baksidan av huset, med poolhus och naturstensplattor
Inspiration för en mellanstor funkis anpassad ovanmarkspool på baksidan av huset, med poolhus och naturstensplattor
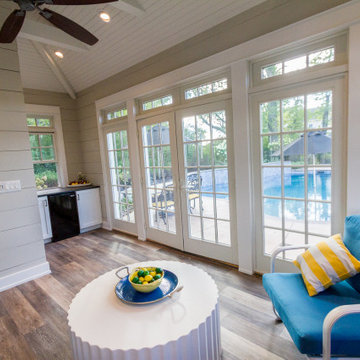
With its blend of indoor comfort and outdoor convenience, a pool house serves as a seamless extension of your home, providing additional living space for guests and family gatherings.
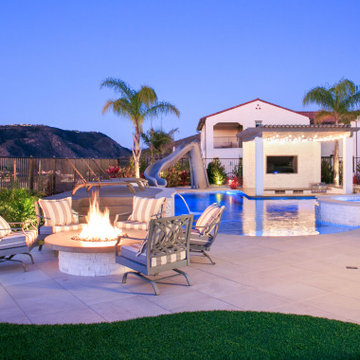
This project epitomizes luxury outdoor living, centered around an extraordinary pool that sets a new standard for leisure and elegance. The pool, features a custom-built swim-up bar, allowing guests to indulge in their favorite beverages without ever leaving the water. Surrounded by sumptuous lounging areas and accented with sophisticated lighting, the pool area promises an unparalleled aquatic experience. Adjacent to this aquatic paradise, the outdoor space boasts an entertainer’s dream kitchen and a mesmerizing fire feature, all framed by breathtaking panoramic views that elevate every gathering. Additionally, the estate includes a state-of-the-art all-purpose sports court, offering endless fun with activities like tennis, basketball, and the ever-popular pickleball. Each aspect of this lavish project has been meticulously curated to provide an ultimate haven of relaxation and entertainment.
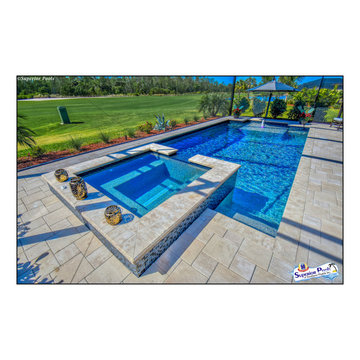
Superior Pools Custom Swimming Pool And Spa. (Slusarz) Fort Myers, FL.
- White Desert Sand / 12" x 12" and 8" x 8"
- Blended/Contemporary Coping
- Pool and Spa Waterline Tile: Artistry in Mosaic Titanium Series Black/Silver Blend 1" x 2" (Glass)
- +6" Raise (Band Effect) on Spa: Artistry in Mosaic Titanium Series Black/Silver Blend 1" x 1" (Glass)
- Stonescapes French Grey
- +12" Raised Spa w/ 2' Granite Spillway and 6 Therapy Jets
- Sun Shelf w/ Pentair LED Bubbler and Umbrella Sleeve (Transformer Included)
- Two Sets of Entry Steps and Two Swim Out Benches
- 40' Picture Window in Rear of Cage - 2' Transom Wall by House (12' Screen Walls/15' Ceilings) - No Lower Chair Rail - 20/20 Screen
Like What You See? Contact Us Today For A Free No Hassle Quote @ Info@SuperiorPools.com or www.superiorpools.com/contact-us
Superior Pools Teaching Pools! Building Dreams!
Superior Pools
Info@SuperiorPools.com
www.SuperiorPools.com
www.homesweethomefla.com
www.youtube.com/Superiorpools
www.g.page/SuperiorPoolsnearyou/
www.facebook.com/SuperiorPoolsswfl/
www.instagram.com/superior_pools/
www.houzz.com/pro/superiorpoolsswfl/superior-pools
www.guildquality.com/pro/superior-pools-of-sw-florida
www.yelp.com/biz/superior-pools-of-southwest-florida-port-charlotte-2
www.nextdoor.com/pages/superior-pools-of-southwest-florida-inc-port-charlotte-fl/
#SuperiorPools #HomeSweetHome #AwardWinningPools #CustomSwimmingPools #Pools #PoolBuilder
#Top50PoolBuilder #1PoolInTheWorld #1PoolBuilder #TeamSuperior #SuperiorFamily #SuperiorPoolstomahawktikibar
#TeachingPoolsBuildingDreams #GotQualityGetSuperior #JoinTheRestBuildWithTheBest #HSH #LuxuryPools
#CoolPools #AwesomePools #PoolDesign #PoolIdeas
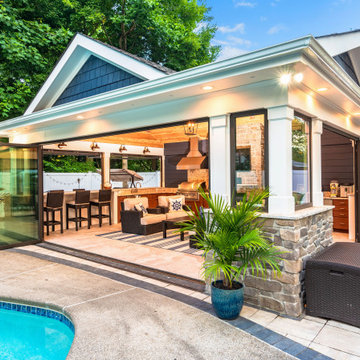
A new pool house structure for a young family, featuring a space for family gatherings and entertaining. The highlight of the structure is the featured 2 sliding glass walls, which opens the structure directly to the adjacent pool deck. The space also features a fireplace, indoor kitchen, and bar seating with additional flip-up windows.
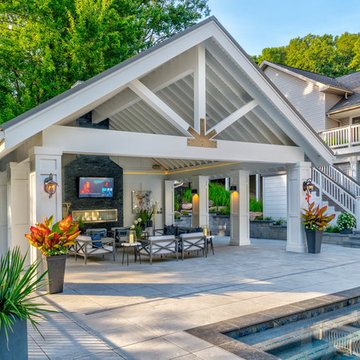
A So-CAL inspired Pool Pavilion Oasis in Central PA
Exempel på en stor klassisk rektangulär träningspool på baksidan av huset, med poolhus och marksten i betong
Exempel på en stor klassisk rektangulär träningspool på baksidan av huset, med poolhus och marksten i betong
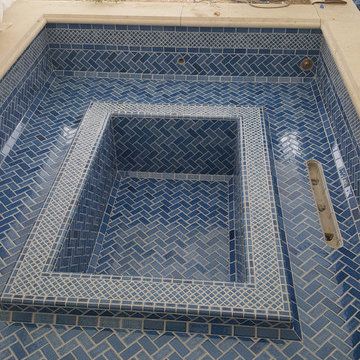
Herringbone 2"x4" tiles with borders. 1"x1" diagonally set tiles with 1"x2" tiles and quarter round edge trim.
Inspiration för medelhavsstil baddammar på baksidan av huset, med poolhus
Inspiration för medelhavsstil baddammar på baksidan av huset, med poolhus
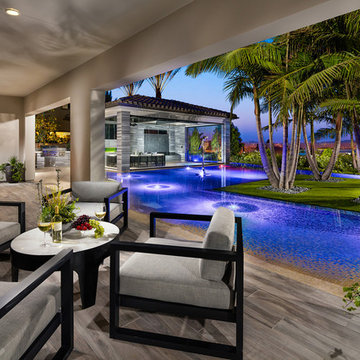
Foto på en stor tropisk infinitypool på baksidan av huset, med kakelplattor och poolhus
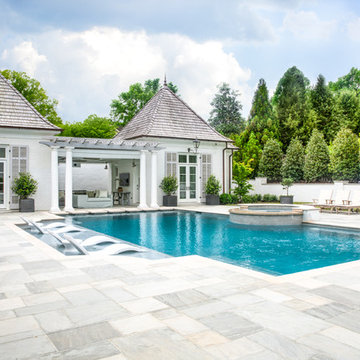
This blue ice sandstone terrace has a cooling effect to this comfortable outdoor living space that offers a wide-open area to lounge next to the custom-designed pool. The loggia exterior of limed brick connects to the main house right off the hearth room and is embellished with mahogany shutters flanking the French doors with a bleaching oil finish.
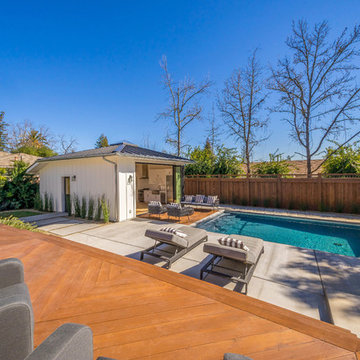
A remodeled home in Saint Helena, California use two AG Bi-Fold Patio Doors to create an indoor-outdoor lifestyle in the main house and detached guesthouse!
Project by Vine Homes
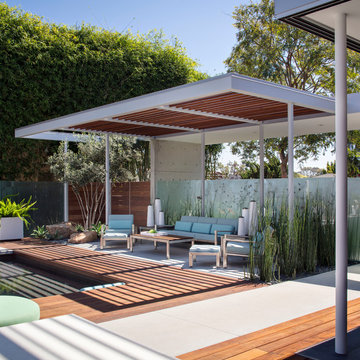
Idéer för stora funkis rektangulär pooler på baksidan av huset, med poolhus och betongplatta
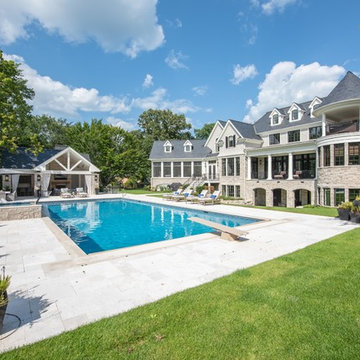
Backyard pool and cabana
Bild på en mycket stor vintage rektangulär pool på baksidan av huset, med poolhus och naturstensplattor
Bild på en mycket stor vintage rektangulär pool på baksidan av huset, med poolhus och naturstensplattor
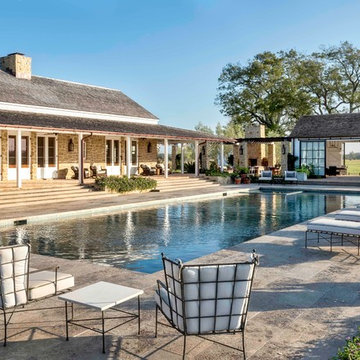
A Texas Farmhouse Honors Both Past & Present
A rustic, yet refined Texas farmhouse by Architect Michael Imber is on the cover of the May/June Issue of Luxe Houston & adorned throughout the exterior with handcrafted copper lanterns from Bevolo. Airy, light-filled, & set amid ancient pecan and sycamore tree groves, the architect's use of materials allows the structure to seamlessly harmonize with its surroundings, while Interior Designer Fern Santini's clever use of texture & patina, bring warmth to every room within. The result is a home built with a true understanding and love for the past. http://ow.ly/CgA530kBzUs
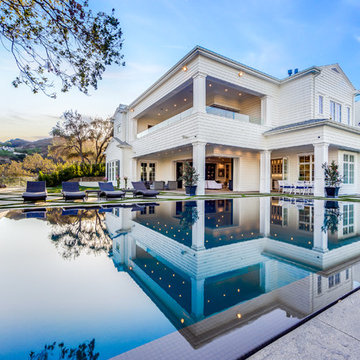
Pool of the new house construction in Encino which included the installation of swimming pools, concrete slab pavement, landscaping and outdoor pool furniture
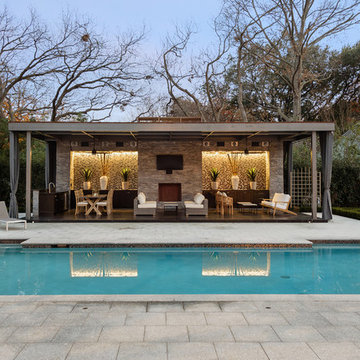
Stephen Reed Photography
Bild på en mellanstor medelhavsstil pool på baksidan av huset, med poolhus
Bild på en mellanstor medelhavsstil pool på baksidan av huset, med poolhus
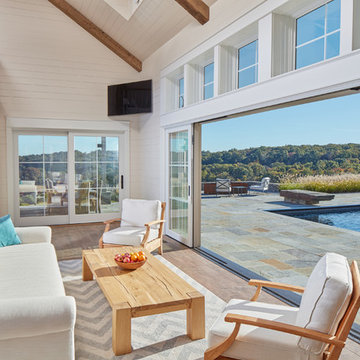
For information about our work, please contact info@studiombdc.com
Inspiration för en vintage rektangulär träningspool på baksidan av huset, med poolhus och naturstensplattor
Inspiration för en vintage rektangulär träningspool på baksidan av huset, med poolhus och naturstensplattor
8 682 foton på pool på baksidan av huset, med poolhus
8
