116 970 foton på pool på baksidan av huset och längs med huset
Sortera efter:
Budget
Sortera efter:Populärt i dag
161 - 180 av 116 970 foton
Artikel 1 av 3
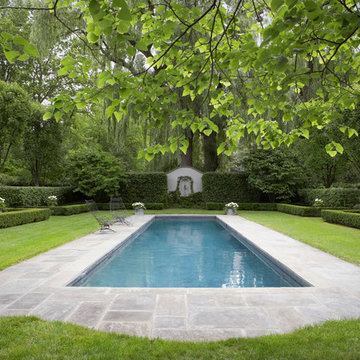
Inredning av en klassisk stor rektangulär baddamm på baksidan av huset, med kakelplattor
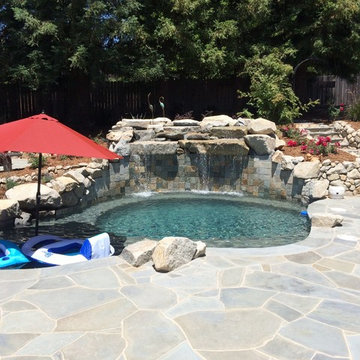
Inredning av en klassisk mellanstor anpassad baddamm på baksidan av huset, med spabad och naturstensplattor
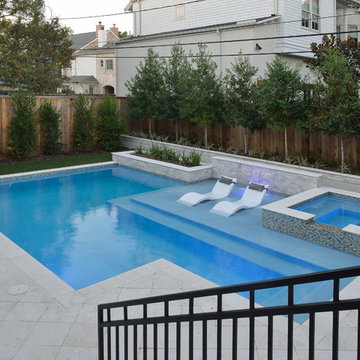
Outdoor Elements maximized the available space in this beautiful yard with a contemporary, rectangular pool complete with a large tanning deck and swim jet system. Mosaic glass-tile accents the spa and a shell stone deck and coping add to the contemporary feel. Behind the tanning deck, a large, up-lit, sheer-descent waterfall adds variety and elegance to the design. A lighted gazebo makes a comfortable seating area protected from the sun while a functional outdoor kitchen is nestled near the backdoor of the residence. Raised planters and screening trees add the right amount of greenery to the space.
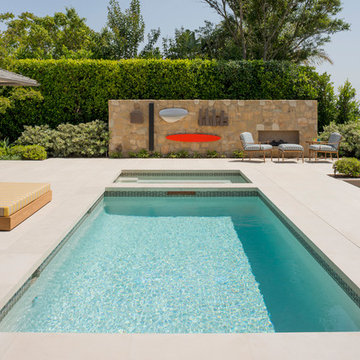
We worked with Jeff Lindfors, an amazing landscape designer here in LA, to create an indoor/outdoor feeling for this home. The shape of the pool was remodeled to respond to the architecture and 60' wide pocket doors. The art is from the Owner's private collection. It's great to sit outside at night and listen to the Hollywood Bowl concerts happening below.
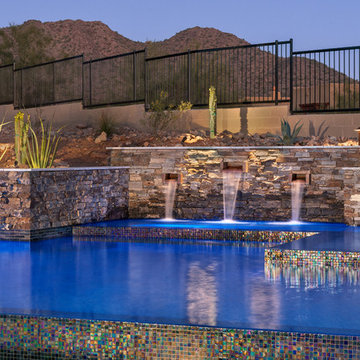
Mark Boisclair
Modern inredning av en mellanstor anpassad infinitypool på baksidan av huset, med en fontän och naturstensplattor
Modern inredning av en mellanstor anpassad infinitypool på baksidan av huset, med en fontän och naturstensplattor
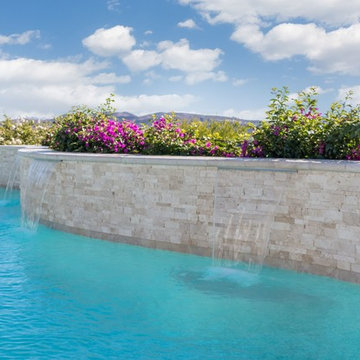
Modern inredning av en stor anpassad pool på baksidan av huset, med en fontän och kakelplattor
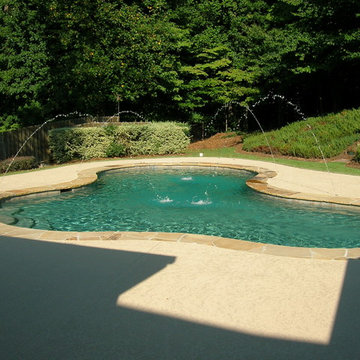
This pool was converted to a concrete pool from a vinyl liner pool.
Inspiration för mellanstora klassiska anpassad pooler på baksidan av huset, med spabad och betongplatta
Inspiration för mellanstora klassiska anpassad pooler på baksidan av huset, med spabad och betongplatta
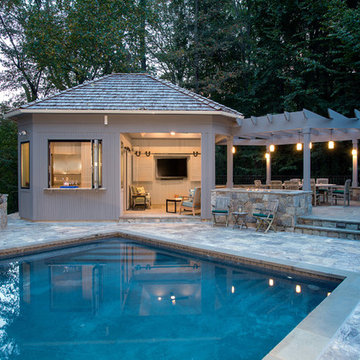
MARK IV Builders removed a small gazebo and built a new entertainment space adjacent to this Bethesda inground pool. The new outdoor kitchen includes covered seating with an outside television. Flagstone lines the floor in the kitchen and on the patio. The pool deck is travertine. The pergola includes pendant lighting and a firepit.
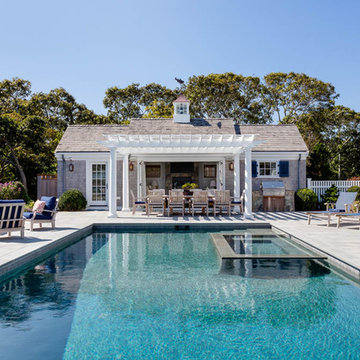
Greg Premru
Inredning av en maritim stor rektangulär pool längs med huset, med naturstensplattor och poolhus
Inredning av en maritim stor rektangulär pool längs med huset, med naturstensplattor och poolhus
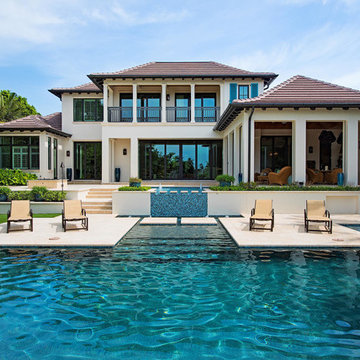
Idéer för att renovera en stor vintage anpassad infinitypool på baksidan av huset, med spabad och kakelplattor
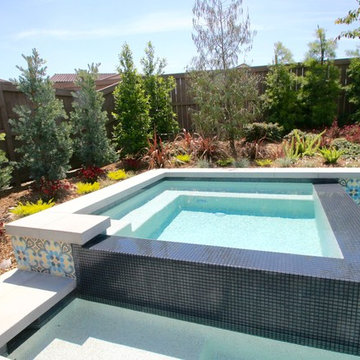
Closeup of Spa with decorative patterned Tile and Glass tile.
Idéer för en mellanstor modern pool på baksidan av huset
Idéer för en mellanstor modern pool på baksidan av huset
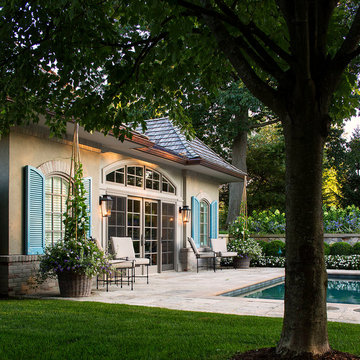
Inredning av en klassisk rektangulär träningspool på baksidan av huset, med poolhus
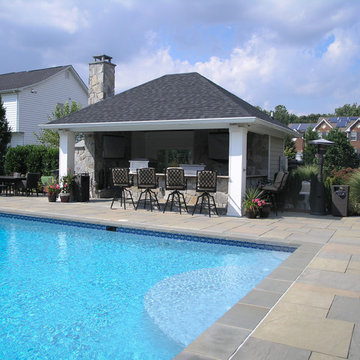
Custom Swimming Pool with Paver Patio, Pool Pavilion with Kalamazoo Gourmet Outdoor Kitchen, Full Bathroom with Shower, Sunken Spa and Basket Ball Sport Court.
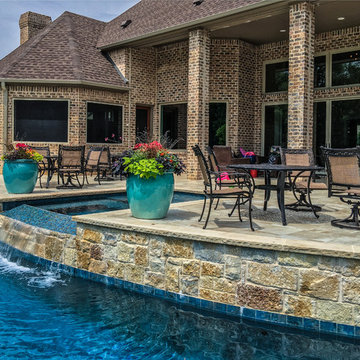
Outdoor Living at its best! Salt Water Pool with and Infinity edge water fall, retractable screens that folding in the 16' foot ceilings of the rear porch and provided protection from the sun and pests while you can open all the doors behind to double the size of the living room also allowing you to walk from the master to the main living to the outdoor living space all behind screens.
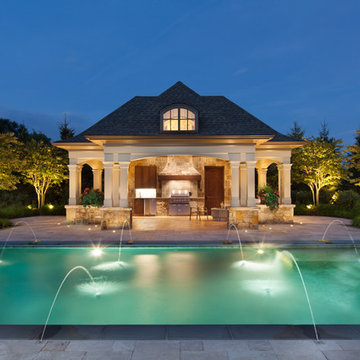
2016 LCA Grand Award and 2016 NALP Grand Award winning property in Leesburg, Virginia. This project encompassed creating a master plan for the entire property, in which the landscape seamlessly complements the newly constructed home. Features include a paved entrance motor court, travertine entry walkway with a custom French-inspired fountain, pea gravel walkway under an allele of crape myrtles, circular French fountain, expansive pool deck, and custom pool house.
Morgan Howarth Photography, Surrounds Inc.

While not overly large by way of swimming purposes, the Pool allows the comfort of sunbathing on its umbrella covered wet shelf that is removable when full sunlight is required to work away those winter whites. Illuminated water runs around a wooden deck that feels as if you are floating over the pool and a submerged spa area transports you to the back of a yacht in harbor at night time.
The linear fire pit provides warmth on those rarely found winter days in Naples, yet offers nightly ambiance to the adjacent Spa or Lanai area for a focal point when enjoying the use of it. 12” x 24” Shell Stone lines the pool and lanai deck to create a tranquil pallet that moves the eye across its plain feel and focuses on the glass waterline tile and light grey glass infused pebble finish.
LED Bubblers line the submerged gas heated Spa so as to create both a sound and visual barrier to enclose the resident of this relaxation space and allow them to disappear into the warmth of the water while enjoying the ambient noise of their affects.
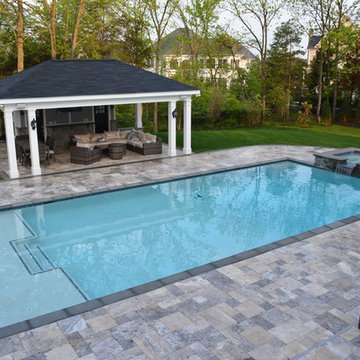
Idéer för en stor modern träningspool på baksidan av huset, med en fontän och naturstensplattor

Jim Bartsch Photography
Idéer för stora 50 tals rektangulär baddammar på baksidan av huset, med stämplad betong
Idéer för stora 50 tals rektangulär baddammar på baksidan av huset, med stämplad betong
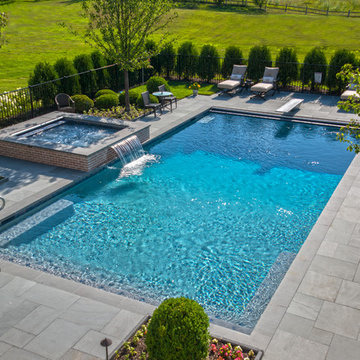
Request Free Quote
This swimming pool and hot tub located in Lake Forest, IL measures 20'0" x 40'0" and is 3'6" to 9'0" deep with a diving board. The shallow end features full end steps with attached benches. Both pool and spa have an automatic pool safety cover with custom stone walk-on lid system. The pool surface is French Gray. The pool coping is Sandblasted Bluestone with a modified edge. The spa exterior is clad with brick, and the decking is full range bluestone. Photos by Larry Huene
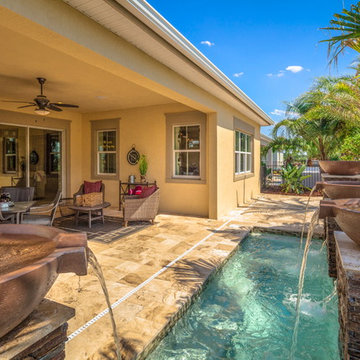
Jeremy Flowers Photography
Idéer för en liten medelhavsstil pool på baksidan av huset, med en fontän och naturstensplattor
Idéer för en liten medelhavsstil pool på baksidan av huset, med en fontän och naturstensplattor
116 970 foton på pool på baksidan av huset och längs med huset
9