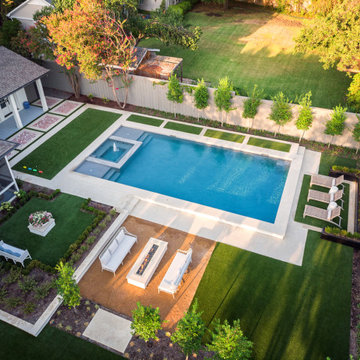5 058 foton på pool på baksidan av huset
Sortera efter:
Budget
Sortera efter:Populärt i dag
101 - 120 av 5 058 foton
Artikel 1 av 3
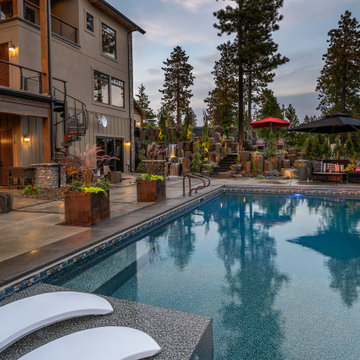
This expansive project includes a custom fire pit with a gorgeous view of Newman Lake, a large pool, and a massive boulder water feature overlooking the entertainment space.
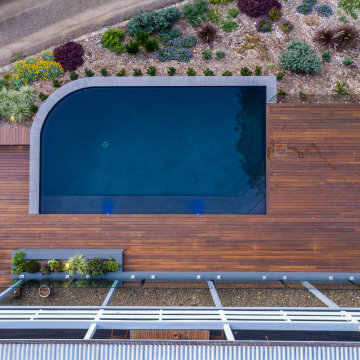
Inspiration för mellanstora lantliga anpassad pooler på baksidan av huset, med trädäck
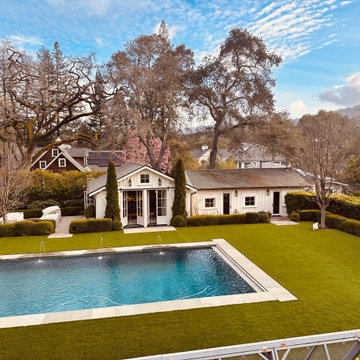
Synthetic turf around pool. Great for year round no water or maintenance use.
Inspiration för en stor vintage rektangulär baddamm på baksidan av huset
Inspiration för en stor vintage rektangulär baddamm på baksidan av huset
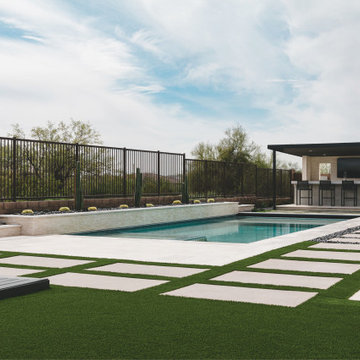
Inspired by the desire to connect the cozy contemporary interior with the natural desert landscape, this project created an inviting outdoor kitchen and pool area. With split-faced limestone cladding, a gray-toned countertop, and large-format vein-cut limestone pavers, the design seamlessly bridged the indoor and outdoor spaces. Windowed cutouts on the feature wall framed picturesque sunsets, offering an open feel while ensuring privacy. Through innovative design elements and careful material selection, this desert oasis surpassed expectations, providing unforgettable moments of outdoor dining and relaxation in a harmonious and stylish setting.
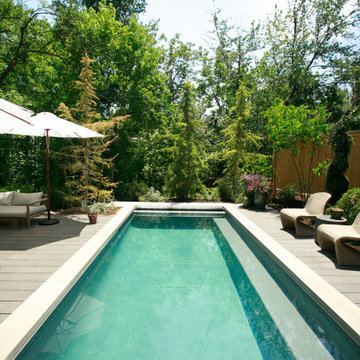
Luxury doesn't have to equal tons of space. In fact, the inherent parameters of a small yard are a fun design challenge for the team at Big Rock Landscaping. Using neutral tones, clean lines, and a simple design, this small contemporary pool has lots of impact with ease.
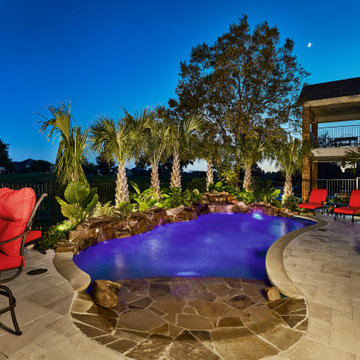
Custom freeform pool with beach entry, rock grotto and rock waterfalls surrounded by tropical landscape and travertine patio.
Inspiration för en mellanstor tropisk anpassad pool på baksidan av huset, med naturstensplattor
Inspiration för en mellanstor tropisk anpassad pool på baksidan av huset, med naturstensplattor
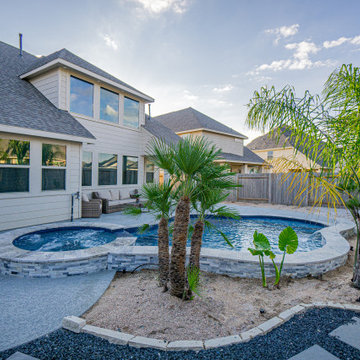
Toes in the sand, a good book in your hands! Your Staycation Destination is just a few footsteps away. Check out this Staycation Pool Special + Spa combination, which is a 70 perimeter pool with a raised spa. Key features of this pool include:
- 70 perimeter freeform pool + raised spa
- Comfort decking around the pool with sand & rocks behind the pool for the tumbled paver travertine pathway
- Silver Travertine coping
- Pool plaster called "Bluestone"
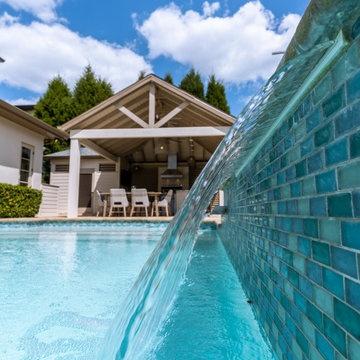
South Tampa Pool Home, modern, bohemian, beautiful and functional space.
Idéer för en mellanstor eklektisk pool på baksidan av huset, med naturstensplattor
Idéer för en mellanstor eklektisk pool på baksidan av huset, med naturstensplattor
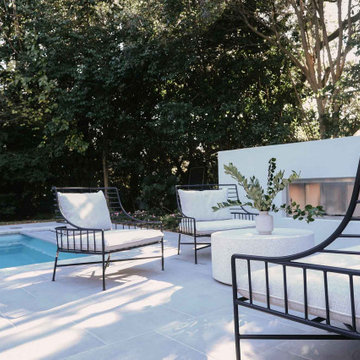
The large pool deck is draped with Silver Takoma Travertine coping, and Passion Silver porcelain pavers. I delineate two areas by the large pool. By creating these two sections within this large area, I was able to keep the composition visually interesting while making two very functional and distinctive zones. The lounge area features three contrasting lounge chairs in black and the seating area by the fireplace features a modern sofa and chairs with black metal frames. The look is sophisticated and functional.
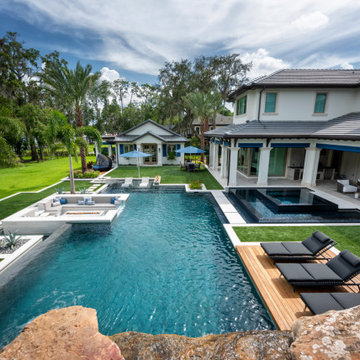
This coastal house offers tremendous outdoor living areas with the pool surrounded by lounging areas, a raised spa, lounging portico, and a sunken fire lounge. All engineered by the Ryan Hughes Design Build team to follow exacting sight lines and featured placement in this Tampa backyard.
Photography by Jimi Smith Photography.
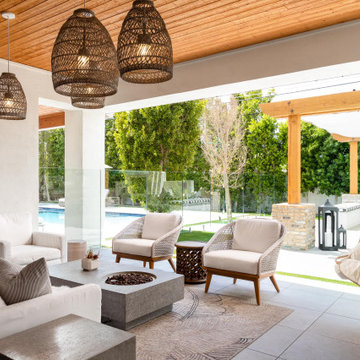
The existing covered patio provides another outdoor room for relaxing and entertaining. This view could easily be mistaken for a high-end resort in Santa Barbara.
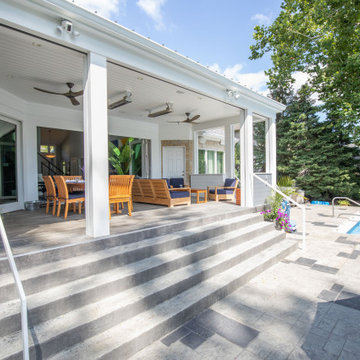
These homeowners are well known to our team as repeat clients and asked us to convert a dated deck overlooking their pool and the lake into an indoor/outdoor living space. A new footer foundation with tile floor was added to withstand the Indiana climate and to create an elegant aesthetic. The existing transom windows were raised and a collapsible glass wall with retractable screens was added to truly bring the outdoor space inside. Overhead heaters and ceiling fans now assist with climate control and a custom TV cabinet was built and installed utilizing motorized retractable hardware to hide the TV when not in use.
As the exterior project was concluding we additionally removed 2 interior walls and french doors to a room to be converted to a game room. We removed a storage space under the stairs leading to the upper floor and installed contemporary stair tread and cable handrail for an updated modern look. The first floor living space is now open and entertainer friendly with uninterrupted flow from inside to outside and is simply stunning.
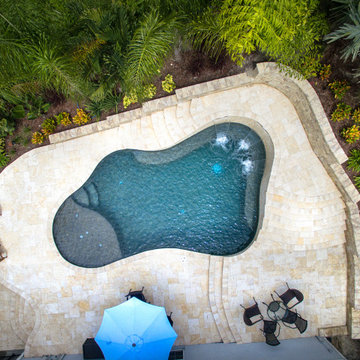
This spectacular free form pool was built into the side of a sand dune in New Smyrna Beach. Our client was a retired high-end homebuilder from the Hamptons, referred by Collado Real Estate. All Aqua Pools completed all aspects of this backyard paradise. Not only the pool design and build, but also the pool deck, walls, landscape design and landscaping, irrigation, fencing, and LED lighting of the pool and landscape.
The retaining wall at one end of the pool includes two staircases to provide a jumping off point as well as a four foot high location for the three 24″ sheer waterfalls. This pool also features a large sun shelf for luxuriating and a bench around the perimeter of much of the pool. The walls are made of Baystone Travertine Cladding, and the interior is lined with Wet Edge North Shore Tahoe, and of course like all of our pools it features a Paramount PCC-2000 self-cleaning floor system which circulates the water from the bottom, resulting in sparkling water with very little maintenance.
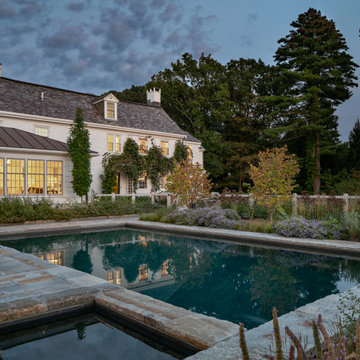
Our team expertly integrates natural stone elements to create a timeless landscape that harmonizes with the environment. Emphasizing sustainability, we meticulously select pollinator-friendly plants native to Massachusetts, fostering biodiversity and creating a thriving ecosystem in your own backyard.
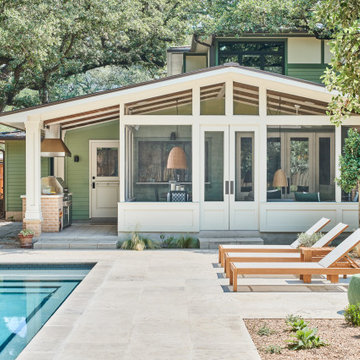
Idéer för att renovera en mellanstor vintage rektangulär pool på baksidan av huset, med marksten i betong
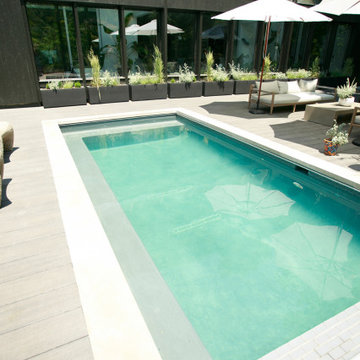
You can have a pool in your yard even if you don't have acres of property. This small pool is perfect for a quick dip or long summer afternoons- and because of the design of the space, the pool doesn't overwhelm the yard or feel too small.
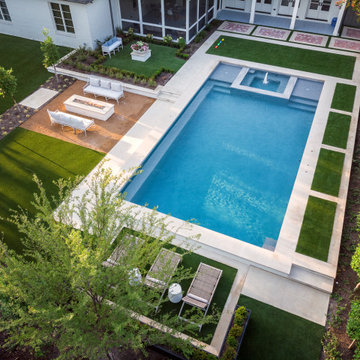
Idéer för att renovera en stor vintage rektangulär pool på baksidan av huset, med betongplatta
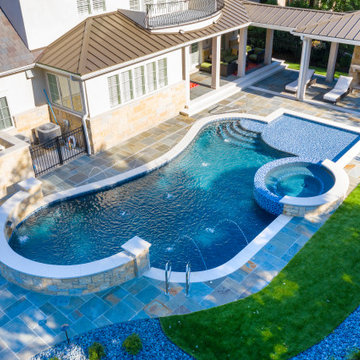
Request Free Quote
This project features a 20’0” x 47’0” freeform swimming pool, 3’6” to 6’0” deep, and a 7’6” x 9’0” oval hot tub. The pool also features a 176 square foot freeform sunshelf. Pool and Hot Tub tile are all Oyster Blue Deco accent tiles. The glass tile on the sunshelf, pool steps, hot tub spillover and wall going into the pool is Lake Blue Blend glass tile. Both the pool and the hot tub feature Valders Wisconsin Limestone coping. The pool also features an in-floor automatic pool cleaning system. The pool and hot tub interior finish is Wet Edge Prism Matrix Deep Sea Blue color. The pool decking is mortar-set full range Bluestone. The pool features 6 deck jets water features. Both the pool and the hot tub feature LED color-changing lights. There is also a raised water fall feature with 3 scuppers. The Retaining wall features Rosetta Belvedere with capstone. Photos by e3 Photography.
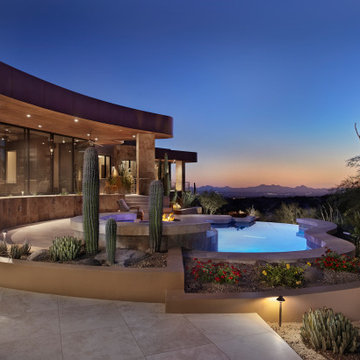
IN 2021, PETE AND BECKY MEIER HIRED LANDSCAPE DESIGN WEST, LLC, TO CREATE AN EXTRAORDINARY RENOVATION DESIGN FOR THE CANYON PASS HOUSE LOCATED IN THE GATED COMMUNITY OF CANYON PASS AT THE PINNACLE OF DOVE MOUNTAIN, IN TUCSON, ARIZONA.
EXISTING LANDSCAPE DID NOT COMPLIMENT THE OUTSTANDING ADJACENT DESERT NOR THE UNIQUE MARK SOLOWAY ARCHITECTURE. GOAL WAS TO CREATE A BEAUTIFUL DIALOGUE WITH THE ADJACENT DESERT AND RESIDENCE.
DESIRED OUTCOME:
INCREASE VISUAL APPEAL/LOWER WATER USE WITH NUMEROUS SPECIMEN SUCCULENTS AND A PLANTING DESIGN THAT IS INVITING, COLORFUL AND GRACIOUS, INCREASE YEAR AROUND COLOR AND BLOOMS TO ATTRACT NATIVE POLLINATORS SUCH AS BIRDS, BATS, HUMMINGBIRDS AND BUTTERFLIES MITIGATE DAMAGE TO PORTIONS OF THE PROPERTY PREVIOUSLY USED AS CONSTRUCTION STAGING AREAS
LOWER WATER USAGE REPLACING EXISTING FAULTY IRRIGATION
LOWER ENERGY/INCREASED NIGHTTIME LIGHTING AESTHETICS WITH A PROFESSIONAL DESIGN AND USING HUNTER/FX LED LIGHTING
CHALLENGES:
HILLSIDE/SLOPE
WILDLIFE
ROCKY SOILS
DIFFICULT ACCESS
Robin Stancliff Photography
5 058 foton på pool på baksidan av huset
6
