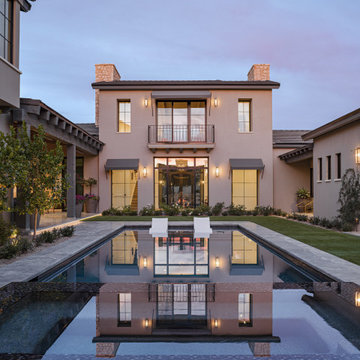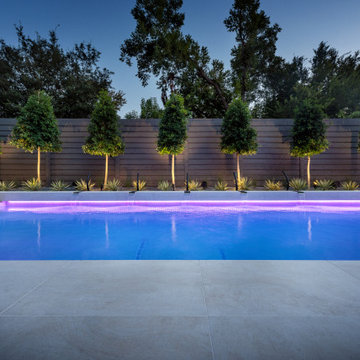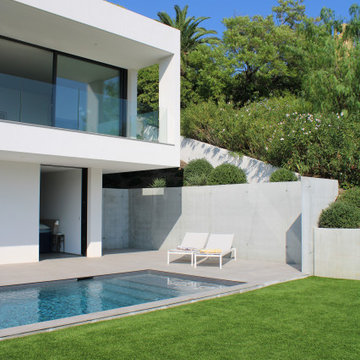3 860 foton på pool
Sortera efter:
Budget
Sortera efter:Populärt i dag
1 - 20 av 3 860 foton
Artikel 1 av 3
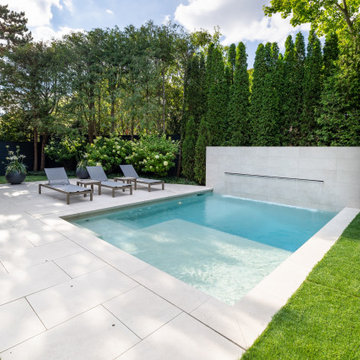
The complete makeover of this property in Rosedale was artfully designed and executed by Bolt Developments. Betz was honoured to build the Gunite pool and feature wall with 10’ sheer descent. The compact side yard is secluded from view by layers of columnar cedars and shade trees.
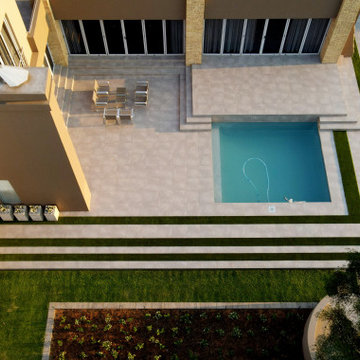
fire pit patio, level large lawn, new smaller pool, plant hedges surround, porcelain tiles and artificial grass, raised terrace patio
Idéer för att renovera en stor funkis rektangulär pool på baksidan av huset, med kakelplattor
Idéer för att renovera en stor funkis rektangulär pool på baksidan av huset, med kakelplattor
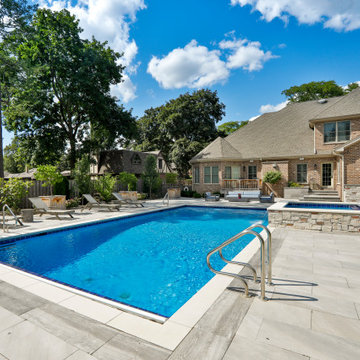
Request Free Quote
This project in Prospect Heights, IL features a 20’0” x 40’0” pool, 3’6” to 7’6” deep, with a 7’0” x 9’0” raised hot tub. The shallow end features a 6’0” x 20’0” Sunshelf. Both the pool and the hot tub have an automatic pool safety cover with a custom stone lid system. There is Sea Glass tile on the Sunshelf, Stairs and Spa benches. The pool coping is Valders Wisconsin Limestone in Dove White color. The pool finish is Tahoe Blue Ceramaquartz. The pool deck consists of porcelain pavers. The fire pit and fire feature pillars feature stone veneer and bluestone coping. The seat wall is porcelain veneer and bluestone coping. The entire backyard is illuminated with FX Luminaire landscape lighting. The Bar Island features Flagstone and porcelain pavers. Photos by e3 Photography.
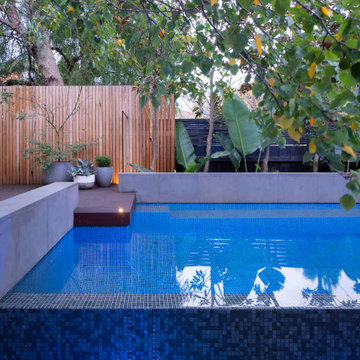
The client's came to us wanting a design that was going to open up their small backyard and give them somewhere for their family to enjoy and entertain for many years to come.
This project presented many technical challenges due to the levels required to comply with various building regulations. Clever adaptations such privacy screens, floating deck entry and hidden pool gate behind the raised feature wall were all design elements that make this project more suitable to the smaller area.
The main design feature that was a key to the functionality of this pool was the raised infinity edge, with the pool wall designed to comply with current pool barrier standards. With no pool fence between the pool and house the space appears more open with the noise of the water falling over the edge into a carefully concealed balance tank adding a very tranquil ambience to the outdoor area.
With the accompanying fire pit and sitting area, this space not only looks amazing but is functional all year round and the low maintenance fully automated pool cleaning system provides easy operation and maintenance.
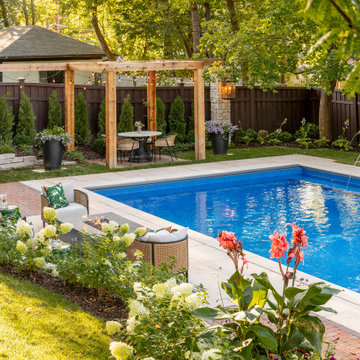
Exempel på en stor amerikansk rektangulär baddamm på baksidan av huset, med naturstensplattor
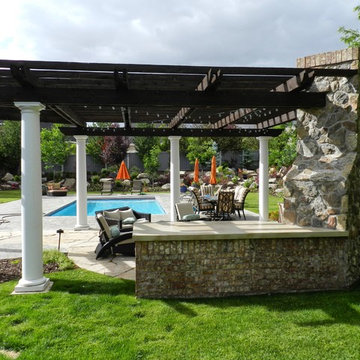
A pergola built over the fire place in this backyard makes the space usable all year long.
Foto på en vintage pool på baksidan av huset
Foto på en vintage pool på baksidan av huset
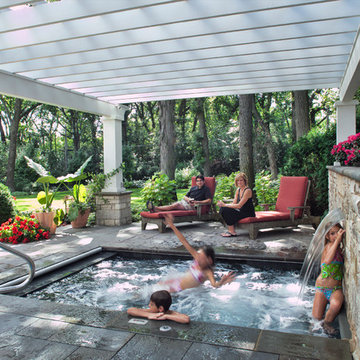
An in-ground spa features therapy jets and an automatic cover, which may be retracted incrementally to allow the water weir to function decoratively. Stone piers support painted wooden pergola supports, unifying stone and carpentry.
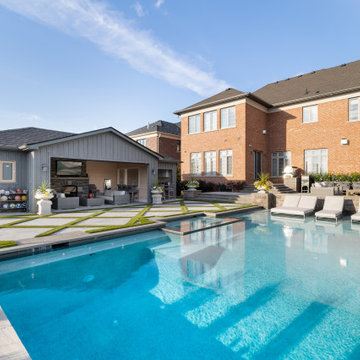
Since the backyard drops off sharply towards the back and both sides, the Betz design includes terraces on four levels. The landing at the main floor walkout houses the barbecue, while four steps down the grey paving stone lounge and dining level includes a pizza oven and dining table for ten.
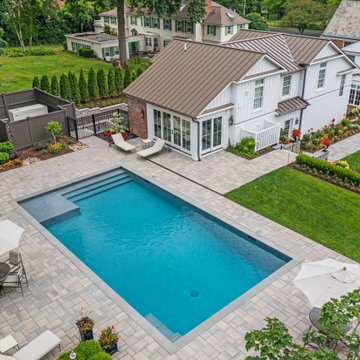
Aqua Pool & Patio is the premier in-ground, gunite swimming pool builder and installer in CT. We provide custom swimming pool design, new pool installation, swimming pool renovations, commercial pool construction and a wide array of pool maintenance programs. We can even create a custom Gunite water features!
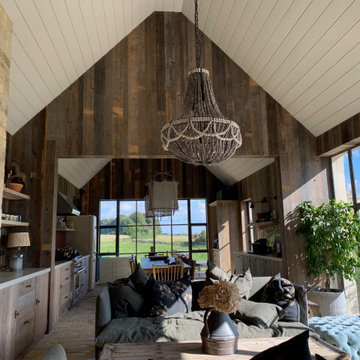
Inside the poolhouse; the 'summer' kitchen/dining area is located behind, and the swimming pool and terrace thro' the Crittall doors on the RHS..
Idéer för en mellanstor lantlig ovanmarkspool längs med huset, med naturstensplattor
Idéer för en mellanstor lantlig ovanmarkspool längs med huset, med naturstensplattor
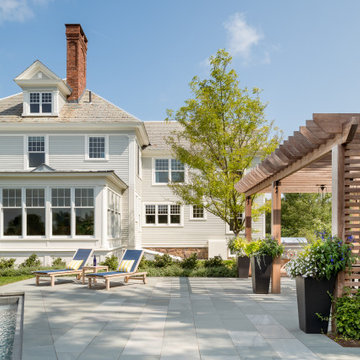
Idéer för mellanstora vintage rektangulär pooler på baksidan av huset, med naturstensplattor
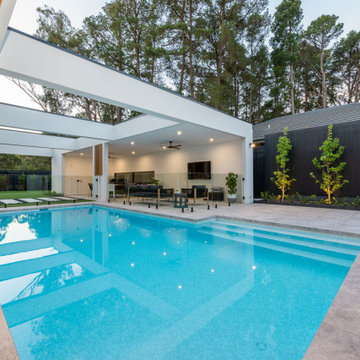
This spectacular showpiece cleverly incorporates the indoor and outdoor areas of this Latitude 37 home. As the house wraps around the pool, the homeowners are treated to views of their spacious yard at the rear of the property.
Our clients wanted a family friendly entertaining space that also doubled as a show stopping centerpiece. Neptune Pools and Latitude 37 fulfilled this by designing and building this contemporary indoor, outdoor living spaces. Ease of access comes in the form of sliding doors that open up into the the pool and outdoor entertaining areas, making the pool a central hub for hosting guests.
The sleek rectangular design of the pool complements the innovative geometric details featured throughout the home, adding a modern twist to the family pool.
Bisazza Ghiaccio glass mosaic tiles add a luxurious finish to this modern pool. Pairing harmoniously with the neutral colour scheme of the home. Ash grey paving provides a subtle chic contrast emphasising the boldness of this pool design.
The pools equipment is also no exception. The Paramount PCC2000 infloor cleaning make cleaning a breeze. The Swimming season can also be extended by the use of the Pentair Mastertemp 400HD gas heater.
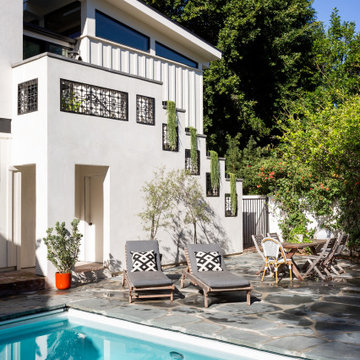
Welcome to a harmonious blend of form and function, where the timeless elegance of mid-century modern design meets the visionary touches of Rudolph Schindler. This ADU, meticulously crafted by Natasha Jansz Design in collaboration with architect Mark Nichols of MNichols Design, redefines compact living with style and sophistication.
Key Features:
Iconic Aesthetics: Embrace clean lines, natural materials, and an open, airy layout inspired by the mid-century modern ethos.
Schindler's Influence: Experience innovative space utilization and indoor-outdoor fluidity, hallmarks of Rudolph Schindler’s architectural genius.
Thoughtful Design: Every detail, from the bespoke cabinetry to the curated color palette, reflects Natasha Jansz’s dedication to creating beautiful, functional spaces.
Architectural Expertise: Benefit from the architectural brilliance of Mark Nichols, whose expertise ensures a seamless integration of form and function.
Step inside and find yourself transported to a space where past and present seamlessly converge, offering a serene retreat that celebrates both style and substance.
*Photography by Amy Bartlem
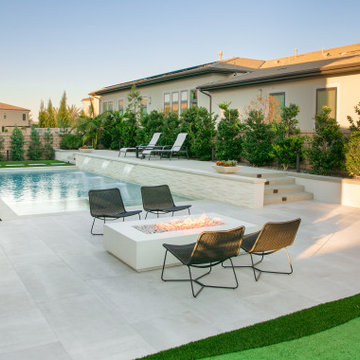
Welcome to 'Poolside Paradise,' where a beautiful pool nestles seamlessly in a cozy backyard setting. This design highlights how massive glass door systems can effortlessly link the interior of the house with the outdoors, creating a unified, expansive feel. Ideal for those seeking a relaxed yet stylish backyard nook, it showcases that even in smaller spaces, grandeur is achievable with the right design touch.
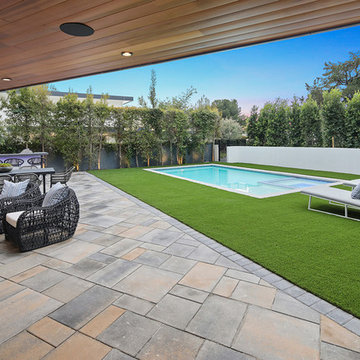
Private courtyard surrounded by gorgeous landscaping with new pool + spa and full outdoor kitchen with Lynx BBQ.
Inredning av en modern stor rektangulär träningspool på baksidan av huset, med naturstensplattor
Inredning av en modern stor rektangulär träningspool på baksidan av huset, med naturstensplattor
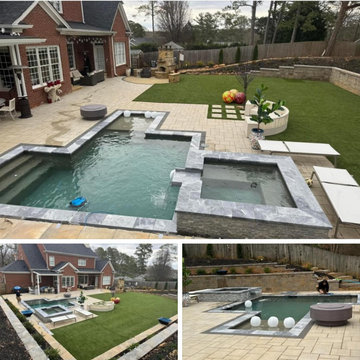
Complete Landscape Makeover including pool and spa, walls, pavers, artificial turf and plants!
Modern inredning av en liten rektangulär baddamm på baksidan av huset, med marksten i betong
Modern inredning av en liten rektangulär baddamm på baksidan av huset, med marksten i betong
3 860 foton på pool
1

