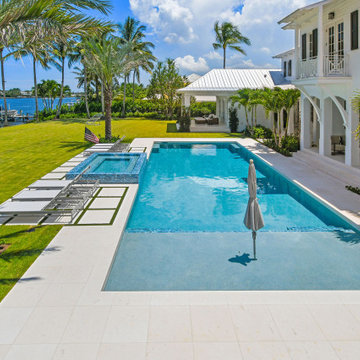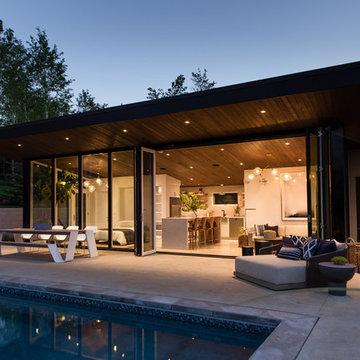66 891 foton på pool
Sortera efter:
Budget
Sortera efter:Populärt i dag
21 - 40 av 66 891 foton
Artikel 1 av 3
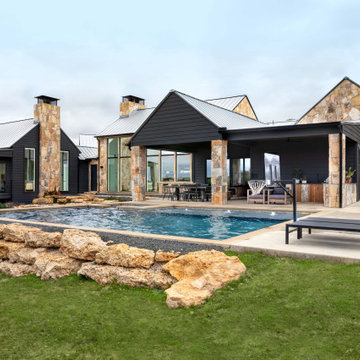
Backyard of the modern homestead with dark exterior, stonework, floor to ceiling glass windows, outdoor living space and pool.
Exempel på en lantlig rektangulär pool på baksidan av huset, med spabad och betongplatta
Exempel på en lantlig rektangulär pool på baksidan av huset, med spabad och betongplatta
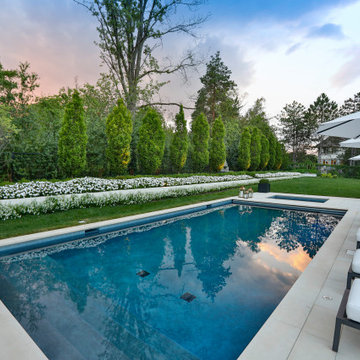
This project feaures a 18’0” x 35’0”, 4’0” to 5’0” deep swimming pool and a 7’0” x 9’0” hot tub. Both the pool and hot tub feature color-changing LED lights. The pool also features a set of full-end steps. Both the pool and hot tub coping are Valders Wisconsin Limestone. Both the pool and the hot tub are outfitted with automatic pool safety covers with custom stone lid systems. The pool and hot tub finish is Wet Edge Primera Stone Midnight Breeze.. The pool deck is mortar set Valders Wisconsin Limestone, and the pool deck retaining wall is a stone veneer with Valders Wisconsin coping. The masonry planters are also veneered in stone with Valders Wisconsin Limestone caps. Photos by e3 Photography.This project feaures a 18’0” x 35’0”, 4’0” to 5’0” deep swimming pool and a 7’0” x 9’0” hot tub. Both the pool and hot tub feature color-changing LED lights. The pool also features a set of full-end steps. Both the pool and hot tub coping are Valders Wisconsin Limestone. Both the pool and the hot tub are outfitted with automatic pool safety covers with custom stone lid systems. The pool and hot tub finish is Wet Edge Primera Stone. The pool deck is mortar set Valders Wisconsin Limestone, and the pool deck retaining wall is a stone veneer with Valders Wisconsin coping. The masonry planters are also veneered in stone with Valders Wisconsin Limestone caps. Photos by e3 Photography.

A new pool house structure for a young family, featuring a space for family gatherings and entertaining. The highlight of the structure is the featured 2 sliding glass walls, which opens the structure directly to the adjacent pool deck. The space also features a fireplace, indoor kitchen, and bar seating with additional flip-up windows.
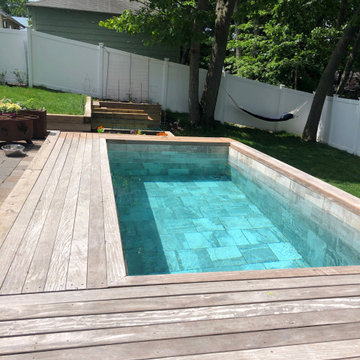
Soake Pool project complete! This is one of our favorites. The customer had a super tight space with a walk out patio that was about 4' above ground. Pool was installed above ground and a wood deck was built up to and around it. Great use of space and super appealing!
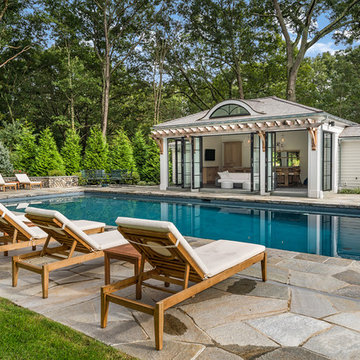
Bild på en vintage rektangulär träningspool på baksidan av huset, med poolhus och naturstensplattor
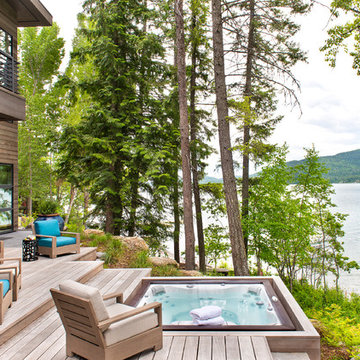
Heidi Long
Inspiration för rustika rektangulär pooler på baksidan av huset, med spabad och trädäck
Inspiration för rustika rektangulär pooler på baksidan av huset, med spabad och trädäck

This steel and wood covered patio makes for a great outdoor living and dining area overlooking the pool There is also a pool cabana with a fireplace and a TV for lounging poolside.
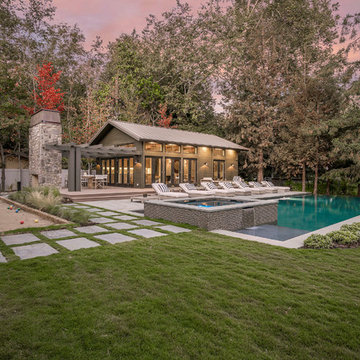
Blake Worthington, Rebecca Duke
Inredning av en modern mycket stor rektangulär träningspool på baksidan av huset, med poolhus och naturstensplattor
Inredning av en modern mycket stor rektangulär träningspool på baksidan av huset, med poolhus och naturstensplattor

Jim Bartsch Photography
Idéer för stora 50 tals rektangulär baddammar på baksidan av huset, med stämplad betong
Idéer för stora 50 tals rektangulär baddammar på baksidan av huset, med stämplad betong
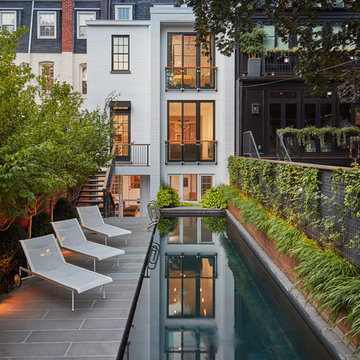
Inspiration för en funkis rektangulär träningspool på baksidan av huset, med marksten i betong

Photography: Morgan Howarth. Landscape Architect: Howard Cohen, Surrounds Inc.
Idéer för att renovera en stor vintage rektangulär träningspool på baksidan av huset, med poolhus och marksten i betong
Idéer för att renovera en stor vintage rektangulär träningspool på baksidan av huset, med poolhus och marksten i betong
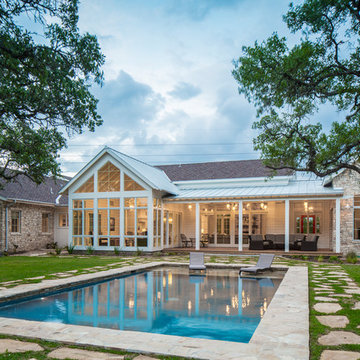
Foto på en lantlig pool på baksidan av huset, med naturstensplattor
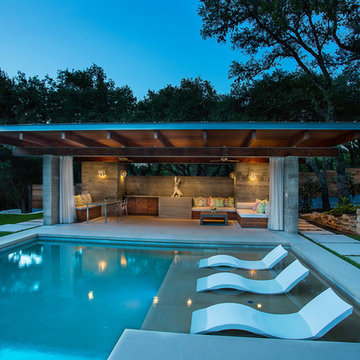
This is a wonderful lap pool that has a taste of modern with the clean lines and cement cabana that also has a flair of the rustic with wood beams and a hill country stone bench. It also has a simple grass lawn that has very large planters as signature statements to once again give it a modern feel. Photography by Vernon Wentz of Ad Imagery
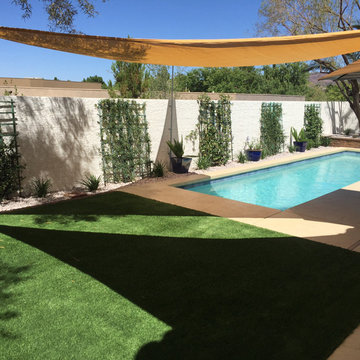
Foto på en mellanstor vintage träningspool på baksidan av huset, med betongplatta
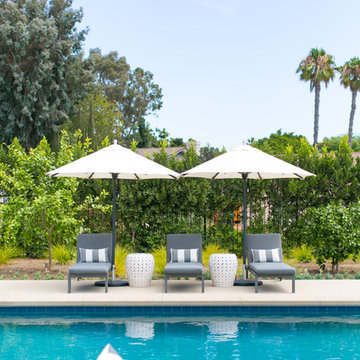
Photography: Ryan Garvin
Idéer för en stor klassisk träningspool på baksidan av huset, med betongplatta
Idéer för en stor klassisk träningspool på baksidan av huset, med betongplatta
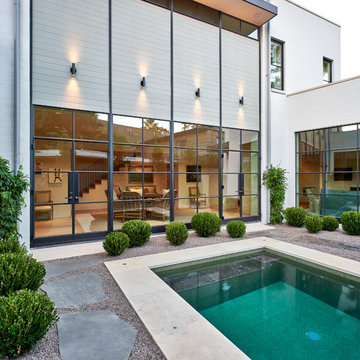
Peter Molick Photography
Inspiration för en liten funkis rektangulär träningspool på baksidan av huset, med spabad och grus
Inspiration för en liten funkis rektangulär träningspool på baksidan av huset, med spabad och grus

landscape design by merge studio © ramsay photography
Inredning av en modern stor rektangulär träningspool på baksidan av huset
Inredning av en modern stor rektangulär träningspool på baksidan av huset

Klopf Architecture, Arterra Landscape Architects and Henry Calvert of Calvert Ventures Designed and built a new warm, modern, Eichler-inspired, open, indoor-outdoor home on a deeper-than-usual San Mateo Highlands property where an original Eichler house had burned to the ground.
The owners wanted multi-generational living and larger spaces than the original home offered, but all parties agreed that the house should respect the neighborhood and blend in stylistically with the other Eichlers. At first the Klopf team considered re-using what little was left of the original home and expanding on it. But after discussions with the owner and builder, all parties agreed that the last few remaining elements of the house were not practical to re-use, so Klopf Architecture designed a new home that pushes the Eichler approach in new directions.
One disadvantage of Eichler production homes is that the house designs were not optimized for each specific lot. A new custom home offered the team a chance to start over. In this case, a longer house that opens up sideways to the south fit the lot better than the original square-ish house that used to open to the rear (west). Accordingly, the Klopf team designed an L-shaped “bar” house with a large glass wall with large sliding glass doors that faces sideways instead of to the rear like a typical Eichler. This glass wall opens to a pool and landscaped yard designed by Arterra Landscape Architects.
Driving by the house, one might assume at first glance it is an Eichler because of the horizontality, the overhanging flat roof eaves, the dark gray vertical siding, and orange solid panel front door, but the house is designed for the 21st Century and is not meant to be a “Likeler.” You won't see any posts and beams in this home. Instead, the ceiling decking is a western red cedar that covers over all the beams. Like Eichlers, this cedar runs continuously from inside to out, enhancing the indoor / outdoor feeling of the house, but unlike Eichlers it conceals a cavity for lighting, wiring, and insulation. Ceilings are higher, rooms are larger and more open, the master bathroom is light-filled and more generous, with a separate tub and shower and a separate toilet compartment, and there is plenty of storage. The garage even easily fits two of today's vehicles with room to spare.
A massive 49-foot by 12-foot wall of glass and the continuity of materials from inside to outside enhance the inside-outside living concept, so the owners and their guests can flow freely from house to pool deck to BBQ to pool and back.
During construction in the rough framing stage, Klopf thought the front of the house appeared too tall even though the house had looked right in the design renderings (probably because the house is uphill from the street). So Klopf Architecture paid the framer to change the roofline from how we had designed it to be lower along the front, allowing the home to blend in better with the neighborhood. One project goal was for people driving up the street to pass the home without immediately noticing there is an "imposter" on this lot, and making that change was essential to achieve that goal.
This 2,606 square foot, 3 bedroom, 3 bathroom Eichler-inspired new house is located in San Mateo in the heart of the Silicon Valley.
Klopf Architecture Project Team: John Klopf, AIA, Klara Kevane
Landscape Architect: Arterra Landscape Architects
Contractor: Henry Calvert of Calvert Ventures
Photography ©2016 Mariko Reed
Location: San Mateo, CA
Year completed: 2016
66 891 foton på pool
2
