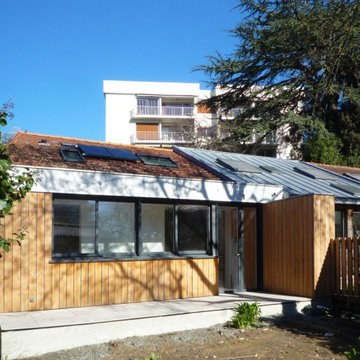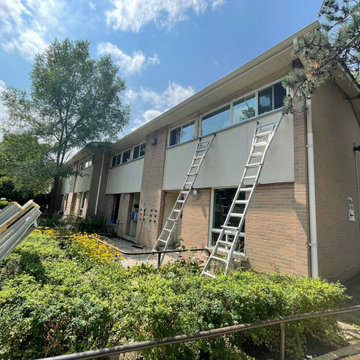163 foton på radhus
Sortera efter:Populärt i dag
121 - 140 av 163 foton
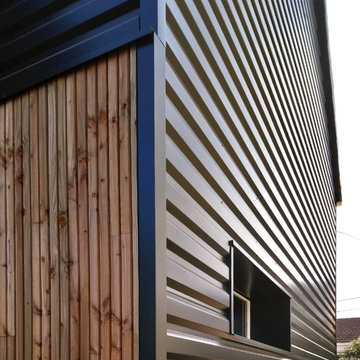
Redonner à la façade côté jardin une dimension domestique était l’un des principaux enjeux de ce projet, qui avait déjà fait l’objet d’une première extension. Il s’agissait également de réaliser des travaux de rénovation énergétique comprenant l’isolation par l’extérieur de toute la partie Est de l’habitation.
Les tasseaux de bois donnent à la partie basse un aspect chaleureux, tandis que des ouvertures en aluminium anthracite, dont le rythme resserré affirme un style industriel rappelant l’ancienne véranda, donnent sur une grande terrasse en béton brut au rez-de-chaussée. En partie supérieure, le bardage horizontal en tôle nervurée anthracite vient contraster avec le bois, tout en résonnant avec la teinte des menuiseries. Grâce à l’accord entre les matières et à la subdivision de cette façade en deux langages distincts, l’effet de verticalité est estompé, instituant ainsi une nouvelle échelle plus intimiste et accueillante.
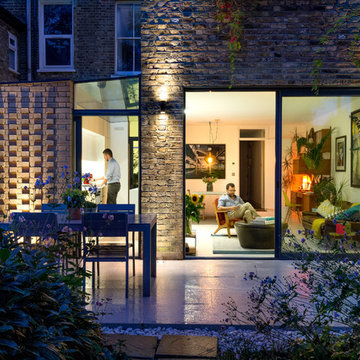
Mark Weeks
Bild på ett litet funkis gult radhus, med allt i ett plan, tegel, platt tak och tak i mixade material
Bild på ett litet funkis gult radhus, med allt i ett plan, tegel, platt tak och tak i mixade material
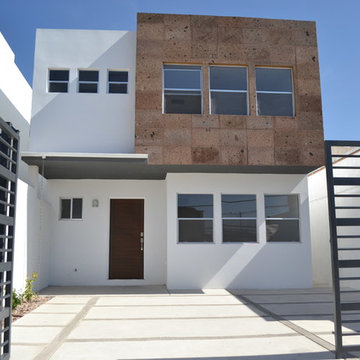
Inspiration för ett litet funkis vitt radhus, med två våningar, blandad fasad och platt tak
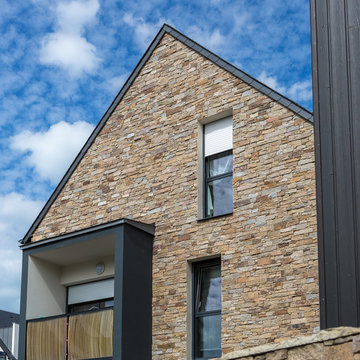
La pierre naturelle gagne en splendeur au fil des années. C’est pour cette raison que cette famille de Rothéneuf a décidé d’installer STONEPANEL® sur la façade de sa maison, à Saint-Malo. Pour cette maison d’Ille-et-Villaine, typiquement contemporaine, les architectes ont choisi les panneaux en pierre naturelle STONEPANEL® Sylvestre, certifiés pour l’extérieur, tout en considerant les volontés esthétiques des clients. Formés par des blocs de pierre granit claire et homogène, les panneaux STONEPANEL® Sylvestre couvrent les murs extérieurs de la maison avec une finition rustique très élégante
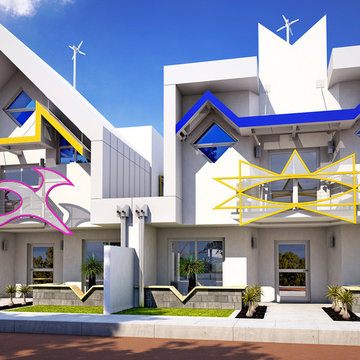
Foto på ett mellanstort funkis vitt radhus, med två våningar, tegel, valmat tak och tak i metall
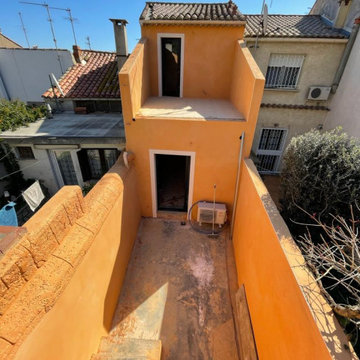
Démolition d'un partie de la façade, création de balcons et construction en agglo d'une partie de la façade en retrait de l'existant. Remplacement des menuiseries et reprise de la façade totale.
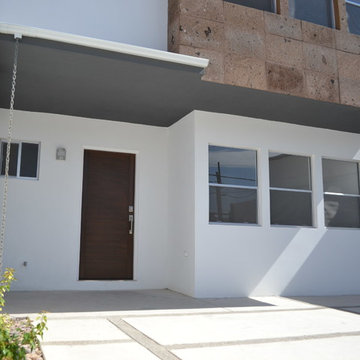
Bild på ett litet funkis vitt radhus, med två våningar, blandad fasad och platt tak
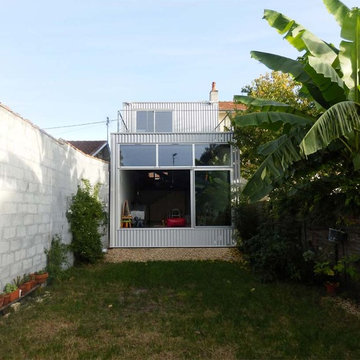
Industriell inredning av ett litet grått radhus, med tre eller fler plan, metallfasad, sadeltak och tak i metall
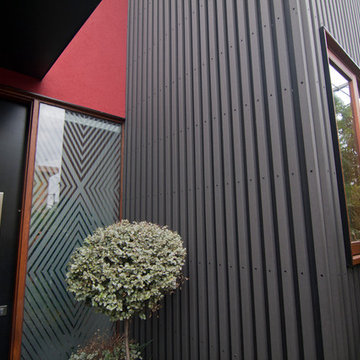
Charcoal & red front entry.
Composite timber battens and graphic colour.
Graphics on glass by Marcus Lee Design
photo by Jane McDougall
builder Bond Building Group
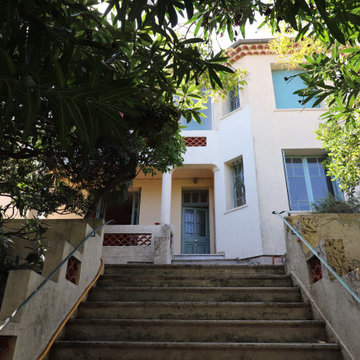
Medelhavsstil inredning av ett stort vitt radhus, med tre eller fler plan
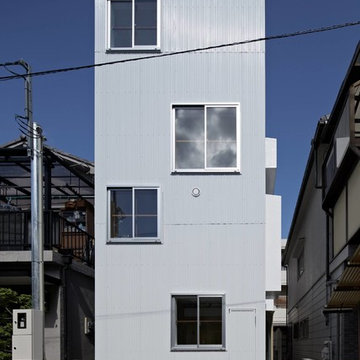
Cửa vào căn nhà được thiết kế chuyển qua bên hông để tránh ánh nắng trực tiếp vào nhà cũng như phù hợp phong thuỷ như gia chủ mong muốn.
Inredning av ett modernt litet blått radhus, med tre eller fler plan, blandad fasad, platt tak och tak i mixade material
Inredning av ett modernt litet blått radhus, med tre eller fler plan, blandad fasad, platt tak och tak i mixade material
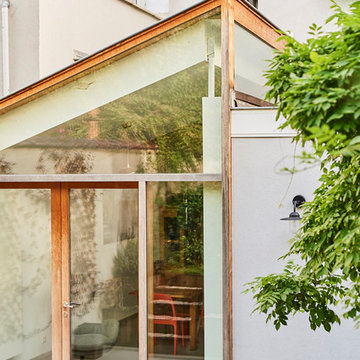
François de Ribaucourt
Foto på ett litet funkis vitt radhus, med två våningar, stuckatur och sadeltak
Foto på ett litet funkis vitt radhus, med två våningar, stuckatur och sadeltak
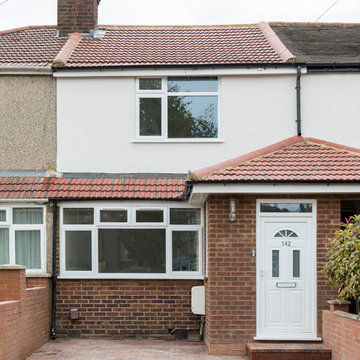
Full house refurbishment with rear extension for rental purposes, boasting new kitchen with build-in appliances, entirely renovated bathrooms, fully refurbished bedrooms and communal areas including rear patio and front drive way. Entire property is bright and clean and has been let during the works!
Chris Snook
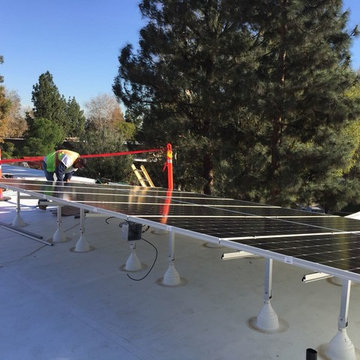
Solar installation of 18 panels of 370 Silfab solar panels
flat roof installation with a special TPO boots approved by frirestone.
Solar edge inverter with optimizers and monitoring included
the customer has a 0 bill and not only than now he has a credit on his account
yeeeei
great choice and that is the time to go solar!!!!
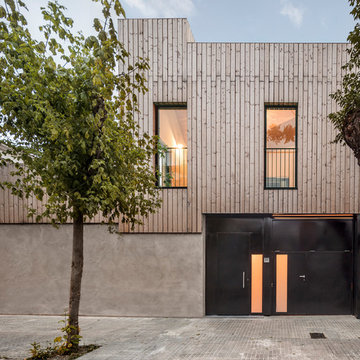
Adrià Goula, fotógrafo
Bild på ett litet funkis hus, med två våningar, valmat tak och tak i metall
Bild på ett litet funkis hus, med två våningar, valmat tak och tak i metall
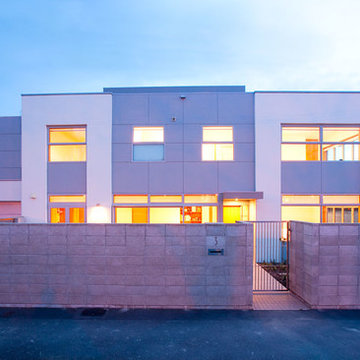
A simple palette of materials, carefully composed, make this an elegant street elevation.
Photo: Dean MacKenzie
Foto på ett mellanstort funkis grått radhus, med två våningar, blandad fasad och platt tak
Foto på ett mellanstort funkis grått radhus, med två våningar, blandad fasad och platt tak
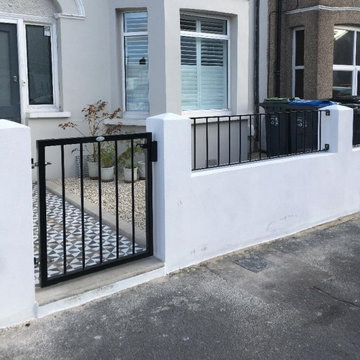
Our "Cheltenham" range. Metal garden gate and railings. Images taken by our customer after they had fitted the products. They were really pleased with the outcome.
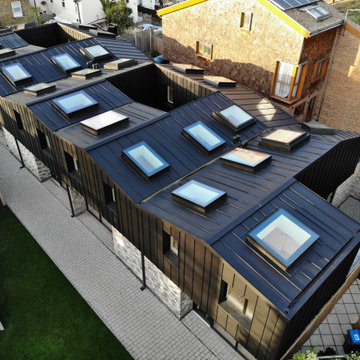
This backland development is currently under
construction and comprises five 3 bedroom courtyard
houses, four two bedroom flats and a commercial unit
fronting Heath Road.
Previously a garage site, the project had an
unsuccessful planning history before Thomas
Alexander crafted the approved scheme and was
considered an un-developable site by the vendor.
The proposal of courtyard houses with adaptive roof
forms minimised the massing at sensitive areas of the
backland site and created a predominantly inward
facing housetype to minimise overlooking and create
light, bright and tranquil living spaces.
The concept seeks to celebrate the prior industrial
use of the site. Formal brickwork creates a strong
relationship with the streetscape and a standing seam
cladding suggests a more industrial finish to pay
homage to the prior raw materiality of the backland
site.
The relationship between these two materials is ever
changing throughout the scheme. At the streetscape,
tall and slender brick piers ofer a strong stance and
appear to be controlling and holding back a metal
clad form which peers between the brickwork. They
are graceful in nature and appear to effortlessly
restrain the metal form.
Phase two of the project is due to be completed in
the first quarter of 2020 and will deliver 4 flats and a
commercial unit to the frontage at Heath Road.
163 foton på radhus
7
