405 foton på retro allrum, med beige väggar
Sortera efter:
Budget
Sortera efter:Populärt i dag
1 - 20 av 405 foton
Artikel 1 av 3

Idéer för mellanstora 60 tals allrum med öppen planlösning, med beige väggar, skiffergolv, en standard öppen spis, en spiselkrans i sten och grått golv

This built-in entertainment center is a perfect focal point for any family room. With bookshelves, storage and a perfect fit for your TV, there is nothing else you need besides some family photos to complete the look.
Blackstock Photography

We’ve carefully crafted every inch of this home to bring you something never before seen in this area! Modern front sidewalk and landscape design leads to the architectural stone and cedar front elevation, featuring a contemporary exterior light package, black commercial 9’ window package and 8 foot Art Deco, mahogany door. Additional features found throughout include a two-story foyer that showcases the horizontal metal railings of the oak staircase, powder room with a floating sink and wall-mounted gold faucet and great room with a 10’ ceiling, modern, linear fireplace and 18’ floating hearth, kitchen with extra-thick, double quartz island, full-overlay cabinets with 4 upper horizontal glass-front cabinets, premium Electrolux appliances with convection microwave and 6-burner gas range, a beverage center with floating upper shelves and wine fridge, first-floor owner’s suite with washer/dryer hookup, en-suite with glass, luxury shower, rain can and body sprays, LED back lit mirrors, transom windows, 16’ x 18’ loft, 2nd floor laundry, tankless water heater and uber-modern chandeliers and decorative lighting. Rear yard is fenced and has a storage shed.
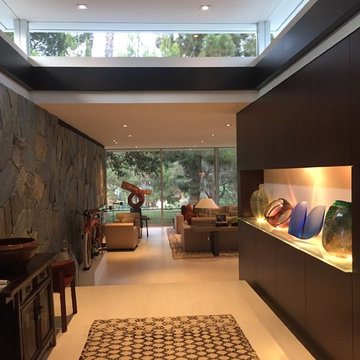
Inspiration för ett mellanstort 50 tals allrum med öppen planlösning, med beige väggar, klinkergolv i porslin, en dubbelsidig öppen spis, en spiselkrans i sten och beiget golv
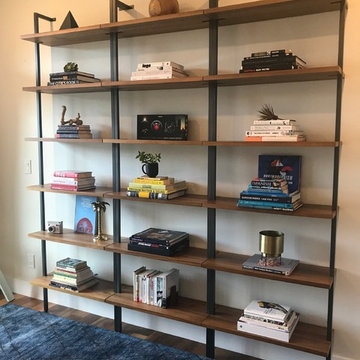
Inspiration för ett mellanstort retro allrum, med beige väggar, mörkt trägolv och brunt golv
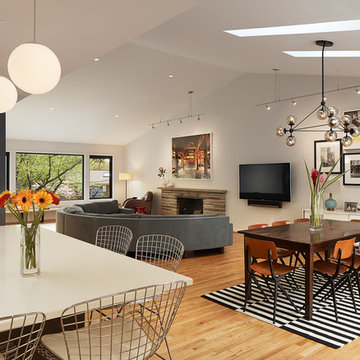
Anice Hoachlander, Hoachlander Davis Photography
Inspiration för stora 50 tals allrum med öppen planlösning, med beige väggar, ljust trägolv, en standard öppen spis, en spiselkrans i sten, en väggmonterad TV och beiget golv
Inspiration för stora 50 tals allrum med öppen planlösning, med beige väggar, ljust trägolv, en standard öppen spis, en spiselkrans i sten, en väggmonterad TV och beiget golv

They needed new custom cabinetry to accommodate their new 75" flat screen so we worked with the cabinetry and AV vendors to design a unit that would encompass all of the AV plus display and storage extending all the way to the window seat.
The clients also wanted to be able to eat dinner in the room while watching TV but there was no room for a regular dining table so we designed a custom silver leaf bar table to sit behind the sectional with a custom 1 1/2" Thinkglass art glass top.
We designed a new coffered ceiling with lighting in each bay. And built out the fireplace with dimensional tile to the ceiling.
The color scheme was kept intentionally monochromatic to show off the different textures with the only color being touches of blue in the pillows and accessories to pick up the art glass.
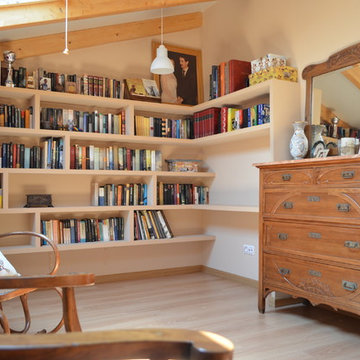
genovescalleja
Bild på ett litet retro avskilt allrum, med ett bibliotek, beige väggar och ljust trägolv
Bild på ett litet retro avskilt allrum, med ett bibliotek, beige väggar och ljust trägolv
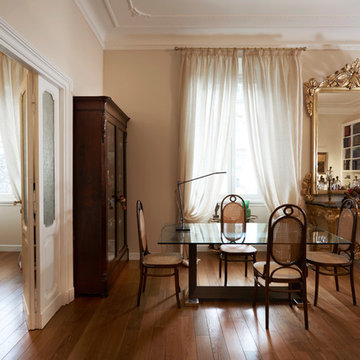
Abbiamo ristrutturato l’appartamento principale con un linguaggio architettonico elegante ed essenziale. Mobili di stile contemporaneo convivono in armonia con alcuni pezzi classici, intrecciando così una trama di continuità con l'abitazione precedente. La nostra falegnameria ha realizzato alcuni pezzi d'arredo unici, come la libreria progettata su misura per contenere una preziosa collezione di libri antichi.
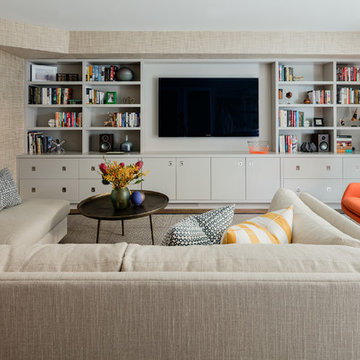
Photography by Michael J. Lee
Exempel på ett stort retro avskilt allrum, med en hemmabar, beige väggar, mellanmörkt trägolv och en väggmonterad TV
Exempel på ett stort retro avskilt allrum, med en hemmabar, beige väggar, mellanmörkt trägolv och en väggmonterad TV
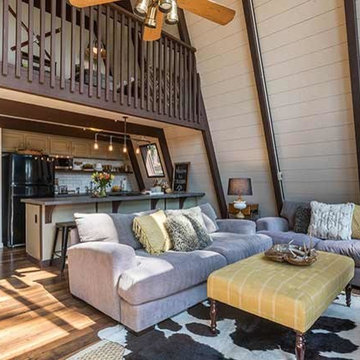
Inspiration för ett litet 50 tals allrum med öppen planlösning, med beige väggar, laminatgolv, en öppen vedspis, en spiselkrans i metall, en väggmonterad TV och brunt golv
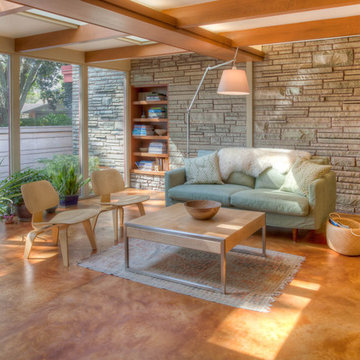
Remodeling to 1956 John Randall MacDonald Usonian home.
Idéer för 50 tals allrum, med beige väggar, betonggolv och orange golv
Idéer för 50 tals allrum, med beige väggar, betonggolv och orange golv
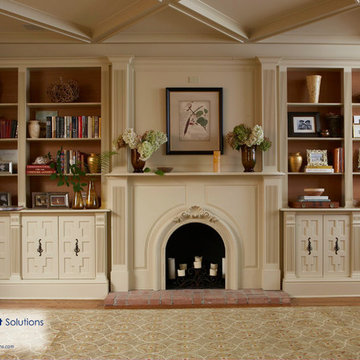
Home family room with built-in book Shelving! Visit our website at: wainscotsolutions.com
Idéer för ett mellanstort 60 tals allrum med öppen planlösning, med ett bibliotek, beige väggar, mellanmörkt trägolv, en standard öppen spis och en spiselkrans i trä
Idéer för ett mellanstort 60 tals allrum med öppen planlösning, med ett bibliotek, beige väggar, mellanmörkt trägolv, en standard öppen spis och en spiselkrans i trä
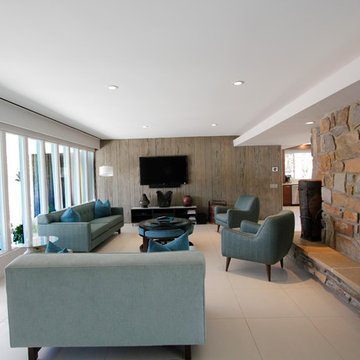
Idéer för att renovera ett stort retro avskilt allrum, med beige väggar, klinkergolv i porslin, en standard öppen spis, en spiselkrans i sten och en väggmonterad TV

The client wanted to update her tired, dated family room. They had grown accustomed to having reclining seats so one challenge was to create a new reclining sectional that looked fresh and contemporary. This one has three reclining seats plus convenient USB ports.
The clients also wanted to be able to eat dinner in the room while watching TV but there was no room for a regular dining table so we designed a custom silver leaf bar table to sit behind the sectional with a custom 1 1/2" Thinkglass art glass top.
New dark wood floors were installed and a custom wool and silk area rug was designed that ties all the pieces together.
We designed a new coffered ceiling with lighting in each bay. And built out the fireplace with dimensional tile to the ceiling.
The color scheme was kept intentionally monochromatic to show off the different textures with the only color being touches of blue in the pillows and accessories to pick up the art glass.
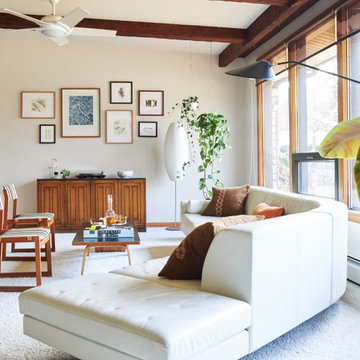
Inspiration för 50 tals allrum, med beige väggar, heltäckningsmatta och grått golv
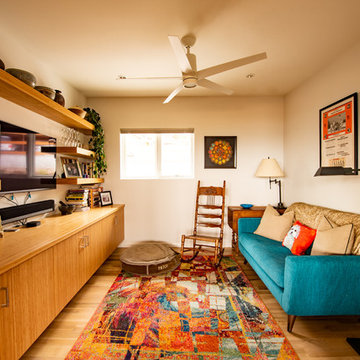
Idéer för att renovera ett mellanstort 50 tals avskilt allrum, med beige väggar, ljust trägolv, en väggmonterad TV och brunt golv
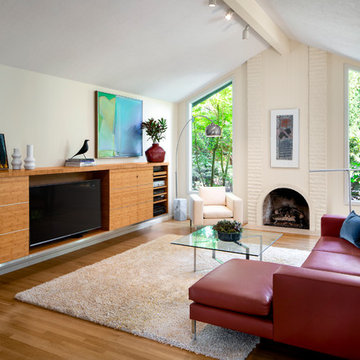
Inspiration för ett 50 tals allrum, med beige väggar, mellanmörkt trägolv, en standard öppen spis, en spiselkrans i tegelsten och en inbyggd mediavägg
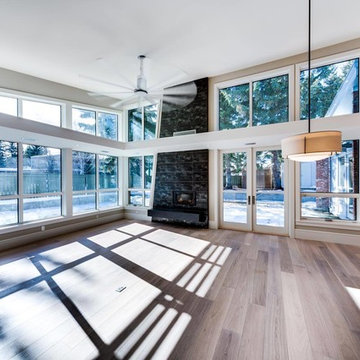
This beautiful great room extends off the open concept kitchen and out to a beautiful patio space.
50 tals inredning av ett allrum med öppen planlösning, med beige väggar, ljust trägolv, en bred öppen spis och en spiselkrans i sten
50 tals inredning av ett allrum med öppen planlösning, med beige väggar, ljust trägolv, en bred öppen spis och en spiselkrans i sten
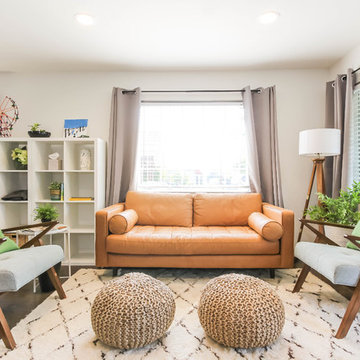
Common Room
50 tals inredning av ett mellanstort avskilt allrum, med beige väggar, mellanmörkt trägolv och brunt golv
50 tals inredning av ett mellanstort avskilt allrum, med beige väggar, mellanmörkt trägolv och brunt golv
405 foton på retro allrum, med beige väggar
1