153 foton på retro allrum, med en bred öppen spis
Sortera efter:
Budget
Sortera efter:Populärt i dag
1 - 20 av 153 foton
Artikel 1 av 3
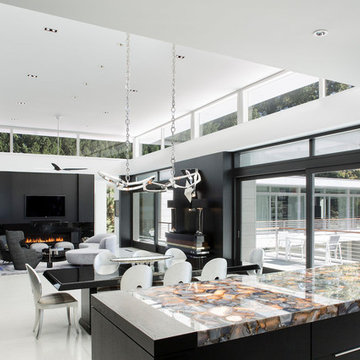
Dining and Living Rooms. John Clemmer Photography
Idéer för ett mycket stort retro allrum med öppen planlösning, med vita väggar, en bred öppen spis, en spiselkrans i sten, en väggmonterad TV och vitt golv
Idéer för ett mycket stort retro allrum med öppen planlösning, med vita väggar, en bred öppen spis, en spiselkrans i sten, en väggmonterad TV och vitt golv

Exempel på ett stort 50 tals allrum med öppen planlösning, med betonggolv, en bred öppen spis, en väggmonterad TV och grått golv

This artistic and design-forward family approached us at the beginning of the pandemic with a design prompt to blend their love of midcentury modern design with their Caribbean roots. With her parents originating from Trinidad & Tobago and his parents from Jamaica, they wanted their home to be an authentic representation of their heritage, with a midcentury modern twist. We found inspiration from a colorful Trinidad & Tobago tourism poster that they already owned and carried the tropical colors throughout the house — rich blues in the main bathroom, deep greens and oranges in the powder bathroom, mustard yellow in the dining room and guest bathroom, and sage green in the kitchen. This project was featured on Dwell in January 2022.

John Lum Architecture
Paul Dyer Photography
Idéer för ett retro allrum, med en hemmabar, betonggolv, en spiselkrans i metall, en väggmonterad TV och en bred öppen spis
Idéer för ett retro allrum, med en hemmabar, betonggolv, en spiselkrans i metall, en väggmonterad TV och en bred öppen spis

This open concept living room features a mono stringer floating staircase, 72" linear fireplace with a stacked stone and wood slat surround, white oak floating shelves with accent lighting, and white oak on the ceiling.

We’ve carefully crafted every inch of this home to bring you something never before seen in this area! Modern front sidewalk and landscape design leads to the architectural stone and cedar front elevation, featuring a contemporary exterior light package, black commercial 9’ window package and 8 foot Art Deco, mahogany door. Additional features found throughout include a two-story foyer that showcases the horizontal metal railings of the oak staircase, powder room with a floating sink and wall-mounted gold faucet and great room with a 10’ ceiling, modern, linear fireplace and 18’ floating hearth, kitchen with extra-thick, double quartz island, full-overlay cabinets with 4 upper horizontal glass-front cabinets, premium Electrolux appliances with convection microwave and 6-burner gas range, a beverage center with floating upper shelves and wine fridge, first-floor owner’s suite with washer/dryer hookup, en-suite with glass, luxury shower, rain can and body sprays, LED back lit mirrors, transom windows, 16’ x 18’ loft, 2nd floor laundry, tankless water heater and uber-modern chandeliers and decorative lighting. Rear yard is fenced and has a storage shed.
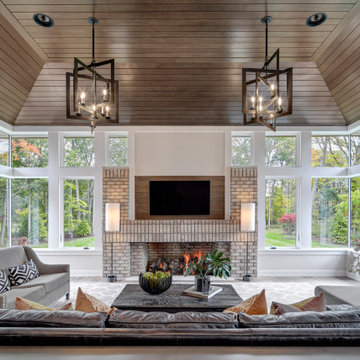
Idéer för att renovera ett retro allrum, med vita väggar, en bred öppen spis, en spiselkrans i tegelsten och en väggmonterad TV

This 1960 house was in need of updating from both design and performance standpoints, and the project turned into a comprehensive deep energy retrofit, with thorough airtightness and insulation, new space conditioning and energy-recovery-ventilation, triple glazed windows, and an interior of incredible elegance. While we maintained the foundation and overall massing, this is essentially a new house, well equipped for a new generation of use and enjoyment.

Idéer för att renovera ett mellanstort 50 tals allrum med öppen planlösning, med en hemmabar, vita väggar, klinkergolv i porslin, en bred öppen spis, en spiselkrans i tegelsten, en fristående TV och vitt golv
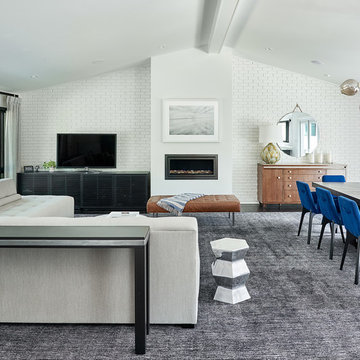
Exempel på ett 50 tals allrum med öppen planlösning, med vita väggar, en bred öppen spis, en spiselkrans i metall och en fristående TV
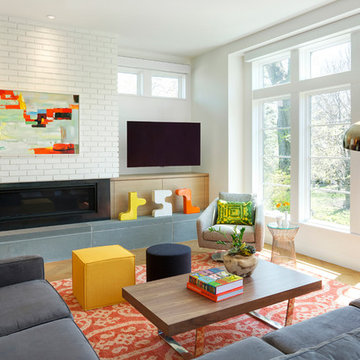
Bild på ett retro allrum med öppen planlösning, med vita väggar, ljust trägolv, en bred öppen spis, en spiselkrans i metall och en väggmonterad TV
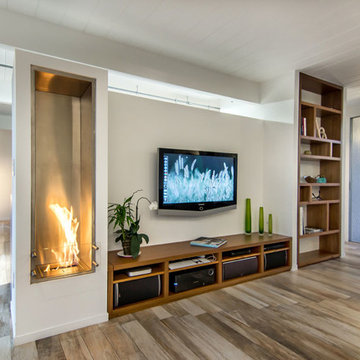
This is a rebuild of a Bay Area mid-century home. The floors are made of porcelain tile that looks like wood. The heating system is radiant heat which transfers heat better through tile than through hardwood. This stainless steel vertical fireplace burns ethanol fuel. The fireplace is by Ecosmart Fireplace: according to the Ecosmart website, "EcoSmart Fireplaces are fuelled by bioethanol, a renewable liquid fuel produced from agricultural by-products which burns clean - no smoke, no sparks, no fuss."
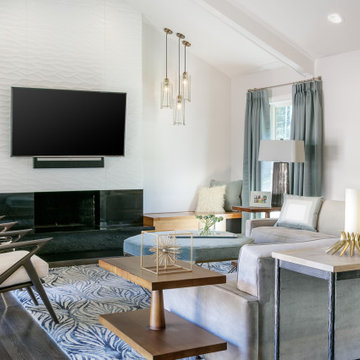
Inspiration för stora retro allrum med öppen planlösning, med vita väggar, mörkt trägolv, en bred öppen spis, en spiselkrans i trä, en väggmonterad TV och brunt golv

Inredning av ett 50 tals allrum, med ett bibliotek, mellanmörkt trägolv, en bred öppen spis och en spiselkrans i betong
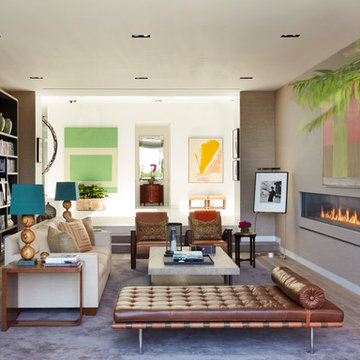
Idéer för 50 tals avskilda allrum, med ett bibliotek, grå väggar, ljust trägolv och en bred öppen spis
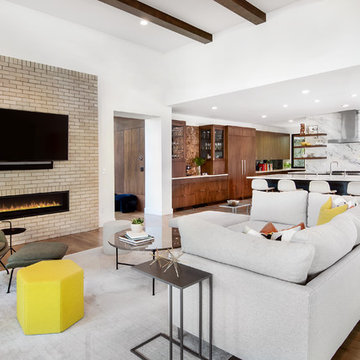
Idéer för 60 tals allrum med öppen planlösning, med vita väggar, mellanmörkt trägolv, en bred öppen spis, en väggmonterad TV och en spiselkrans i tegelsten
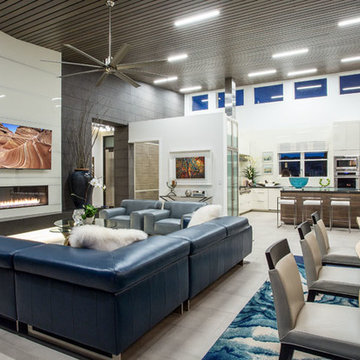
The Hive
Custom Home Built by Markay Johnson Construction Designer: Ashley Johnson & Gregory Abbott
Photographer: Scot Zimmerman
Southern Utah Parade of Homes
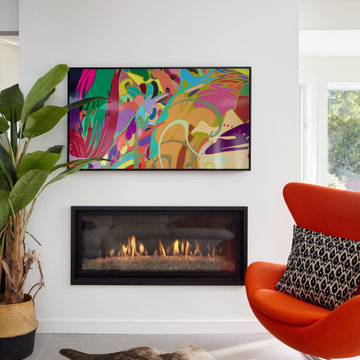
Bild på ett stort 50 tals allrum med öppen planlösning, med vita väggar, klinkergolv i porslin, en bred öppen spis, en spiselkrans i gips och grått golv
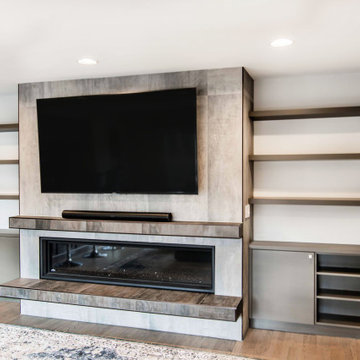
This beautiful ribbon fireplace remodel brings a new life to the family room. Originally this room was extremely cold and unused and now it is a space to relax and warm up with family and friends. Custom shelving surrounds the sides of the fireplace and frames the wall mounted TV. The fireplace itself has adjustable lights inside that can change to any color.
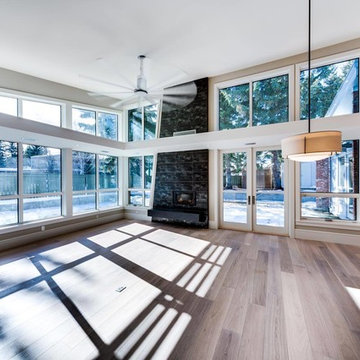
This beautiful great room extends off the open concept kitchen and out to a beautiful patio space.
50 tals inredning av ett allrum med öppen planlösning, med beige väggar, ljust trägolv, en bred öppen spis och en spiselkrans i sten
50 tals inredning av ett allrum med öppen planlösning, med beige väggar, ljust trägolv, en bred öppen spis och en spiselkrans i sten
153 foton på retro allrum, med en bred öppen spis
1