91 foton på retro allrum, med en spiselkrans i gips
Sortera efter:
Budget
Sortera efter:Populärt i dag
1 - 20 av 91 foton
Artikel 1 av 3

Art deco is introduced in the mirrored coffee table, low back sofa in emerald green velvet and the Greek key area rug. This room delights the eye in its use of color that is at once restrained and impactful.
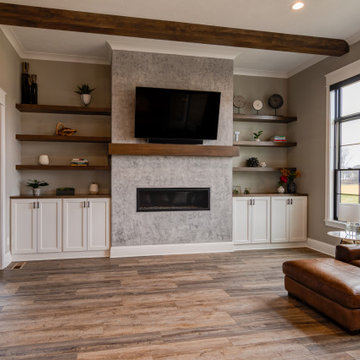
Cozy up on the leather sectional while watching a movie in this open concept great room. Natural light floods from the windows, allowing nature to blend with the interior of the home.
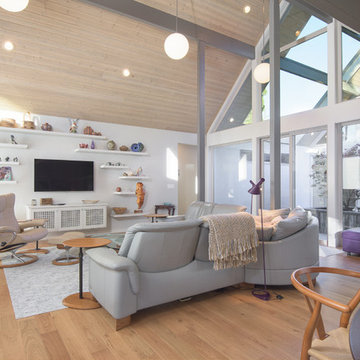
Jesse Smith
Exempel på ett stort 50 tals allrum med öppen planlösning, med grå väggar, ljust trägolv, en bred öppen spis, en spiselkrans i gips, en väggmonterad TV och beiget golv
Exempel på ett stort 50 tals allrum med öppen planlösning, med grå väggar, ljust trägolv, en bred öppen spis, en spiselkrans i gips, en väggmonterad TV och beiget golv
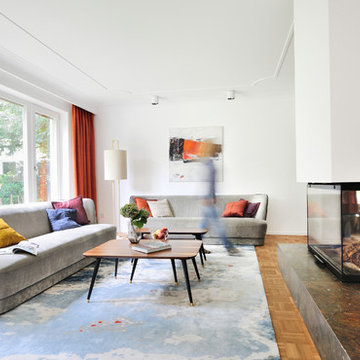
Der neu geplante Kamin hebt sich mit einermassiven Steinplatte hervor und bildet einen Kontrast zu den zierlichen Tischen. Trockenbaunischen bieten Platz für Holz und Dekoration.
Fotografie Jens Bruchhaus
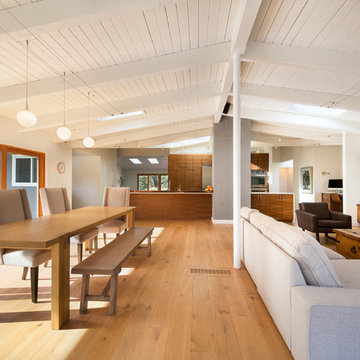
outside (is)the box
Portland, OR
type: remodel & addition
status: built
photography: Erin Riddle of KLiK Concepts
Bild på ett 50 tals allrum med öppen planlösning, med vita väggar, ljust trägolv, en spiselkrans i gips och en väggmonterad TV
Bild på ett 50 tals allrum med öppen planlösning, med vita väggar, ljust trägolv, en spiselkrans i gips och en väggmonterad TV

Family Room addition on modern house of cube spaces. Open walls of glass on either end open to 5 acres of woods.
Bild på ett stort 60 tals avskilt allrum, med vita väggar, ljust trägolv, en dubbelsidig öppen spis, en spiselkrans i gips, en dold TV och brunt golv
Bild på ett stort 60 tals avskilt allrum, med vita väggar, ljust trägolv, en dubbelsidig öppen spis, en spiselkrans i gips, en dold TV och brunt golv
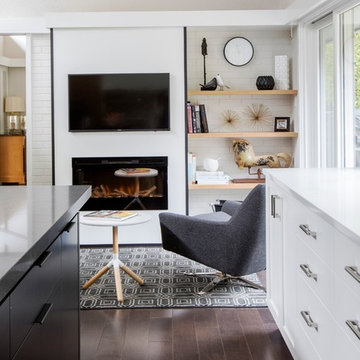
Foto på ett litet 60 tals allrum med öppen planlösning, med vita väggar, mörkt trägolv, en hängande öppen spis, en spiselkrans i gips, en väggmonterad TV och brunt golv
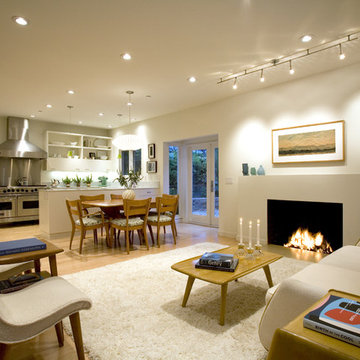
Los Angeles and Orange County's
Award Winning General Contractor
General Contractors
Location: 1376 Coronado Ave.
Long Beach, CA 90804
Inspiration för ett stort 50 tals allrum med öppen planlösning, med vita väggar, ljust trägolv, en standard öppen spis och en spiselkrans i gips
Inspiration för ett stort 50 tals allrum med öppen planlösning, med vita väggar, ljust trägolv, en standard öppen spis och en spiselkrans i gips
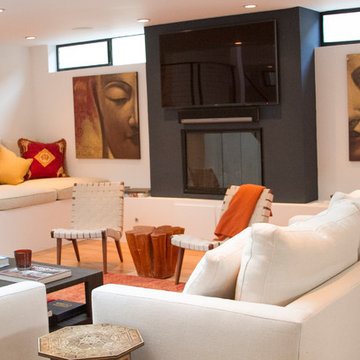
Kathleen McMullen - Tower Design
Bild på ett mellanstort 60 tals allrum med öppen planlösning, med vita väggar, en standard öppen spis, en väggmonterad TV, ljust trägolv, en spiselkrans i gips och brunt golv
Bild på ett mellanstort 60 tals allrum med öppen planlösning, med vita väggar, en standard öppen spis, en väggmonterad TV, ljust trägolv, en spiselkrans i gips och brunt golv
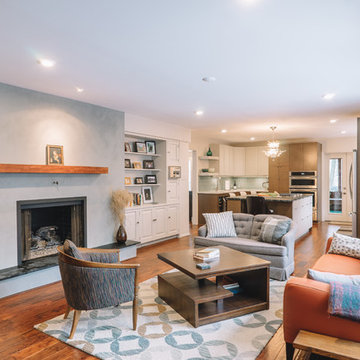
Inredning av ett 50 tals stort allrum med öppen planlösning, med grå väggar, mörkt trägolv, en standard öppen spis och en spiselkrans i gips
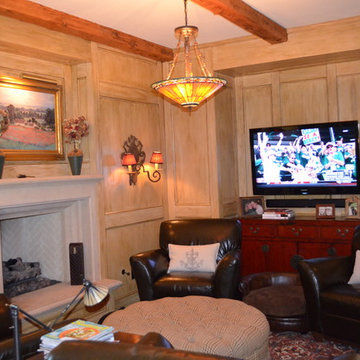
Idéer för ett stort 50 tals allrum med öppen planlösning, med en hemmabar, gula väggar, heltäckningsmatta, en standard öppen spis, en spiselkrans i gips och en väggmonterad TV
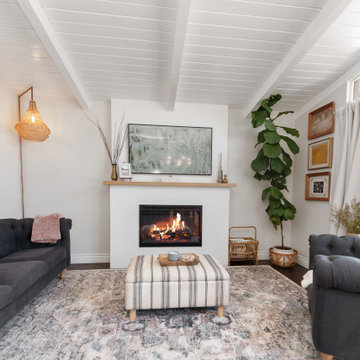
Inspiration för ett litet 50 tals allrum med öppen planlösning, med vita väggar, ljust trägolv, en standard öppen spis, en spiselkrans i gips, en fristående TV och beiget golv
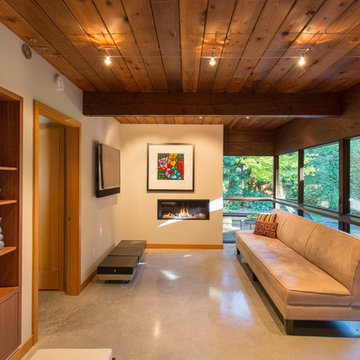
Idéer för ett mellanstort 50 tals allrum med öppen planlösning, med beige väggar, betonggolv, en bred öppen spis, en spiselkrans i gips, en väggmonterad TV och grått golv
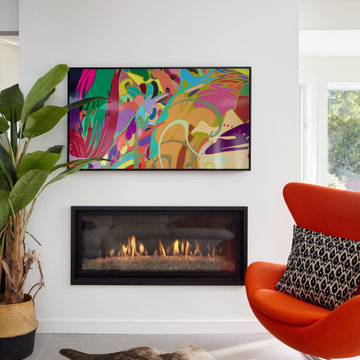
Bild på ett stort 50 tals allrum med öppen planlösning, med vita väggar, klinkergolv i porslin, en bred öppen spis, en spiselkrans i gips och grått golv
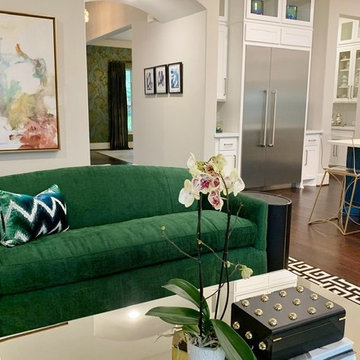
Art deco is introduced in the mirrored coffee table, low back sofa in emerald green velvet and the Greek key area rug. This room delights the eye in its use of color that is at once restrained and impactful.
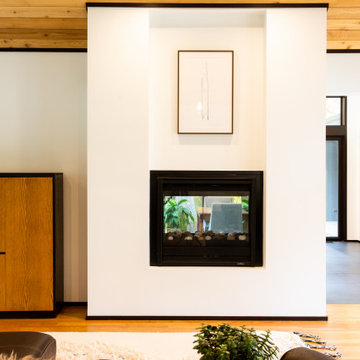
Family Room addition on modern house of cube spaces. Open walls of glass on either end open to 5 acres of woods.
Retro inredning av ett stort avskilt allrum, med vita väggar, ljust trägolv, en dubbelsidig öppen spis, en spiselkrans i gips, en dold TV och brunt golv
Retro inredning av ett stort avskilt allrum, med vita väggar, ljust trägolv, en dubbelsidig öppen spis, en spiselkrans i gips, en dold TV och brunt golv
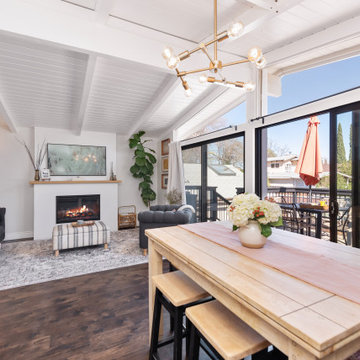
Retro inredning av ett litet allrum med öppen planlösning, med vita väggar, ljust trägolv, en standard öppen spis, en spiselkrans i gips, en fristående TV och beiget golv
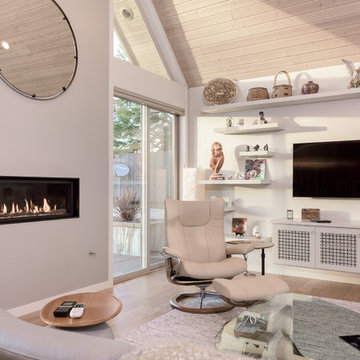
Jesse Smith
Inredning av ett retro mellanstort avskilt allrum, med vita väggar, ljust trägolv, en bred öppen spis, en spiselkrans i gips, en inbyggd mediavägg och beiget golv
Inredning av ett retro mellanstort avskilt allrum, med vita väggar, ljust trägolv, en bred öppen spis, en spiselkrans i gips, en inbyggd mediavägg och beiget golv
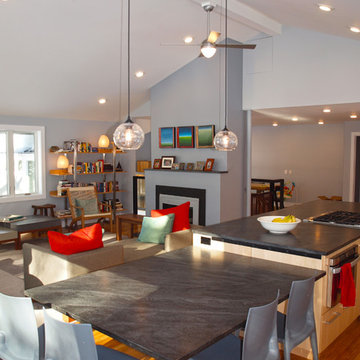
Douglas J. Sonsalla
60 tals inredning av ett mellanstort allrum med öppen planlösning, med grå väggar, ljust trägolv, en standard öppen spis och en spiselkrans i gips
60 tals inredning av ett mellanstort allrum med öppen planlösning, med grå väggar, ljust trägolv, en standard öppen spis och en spiselkrans i gips
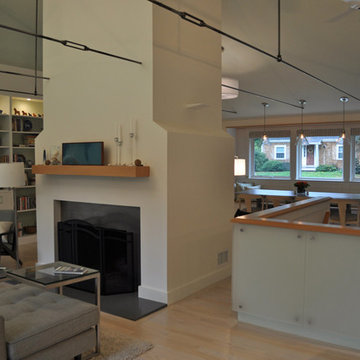
Constructed in two phases, this renovation, with a few small additions, touched nearly every room in this late ‘50’s ranch house. The owners raised their family within the original walls and love the house’s location, which is not far from town and also borders conservation land. But they didn’t love how chopped up the house was and the lack of exposure to natural daylight and views of the lush rear woods. Plus, they were ready to de-clutter for a more stream-lined look. As a result, KHS collaborated with them to create a quiet, clean design to support the lifestyle they aspire to in retirement.
To transform the original ranch house, KHS proposed several significant changes that would make way for a number of related improvements. Proposed changes included the removal of the attached enclosed breezeway (which had included a stair to the basement living space) and the two-car garage it partially wrapped, which had blocked vital eastern daylight from accessing the interior. Together the breezeway and garage had also contributed to a long, flush front façade. In its stead, KHS proposed a new two-car carport, attached storage shed, and exterior basement stair in a new location. The carport is bumped closer to the street to relieve the flush front facade and to allow access behind it to eastern daylight in a relocated rear kitchen. KHS also proposed a new, single, more prominent front entry, closer to the driveway to replace the former secondary entrance into the dark breezeway and a more formal main entrance that had been located much farther down the facade and curiously bordered the bedroom wing.
Inside, low ceilings and soffits in the primary family common areas were removed to create a cathedral ceiling (with rod ties) over a reconfigured semi-open living, dining, and kitchen space. A new gas fireplace serving the relocated dining area -- defined by a new built-in banquette in a new bay window -- was designed to back up on the existing wood-burning fireplace that continues to serve the living area. A shared full bath, serving two guest bedrooms on the main level, was reconfigured, and additional square footage was captured for a reconfigured master bathroom off the existing master bedroom. A new whole-house color palette, including new finishes and new cabinetry, complete the transformation. Today, the owners enjoy a fresh and airy re-imagining of their familiar ranch house.
Photos by Katie Hutchison
91 foton på retro allrum, med en spiselkrans i gips
1