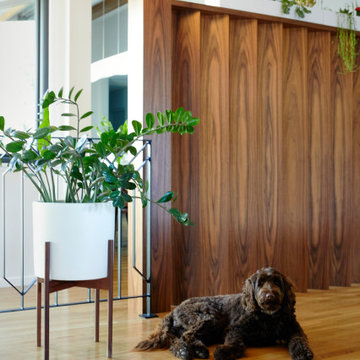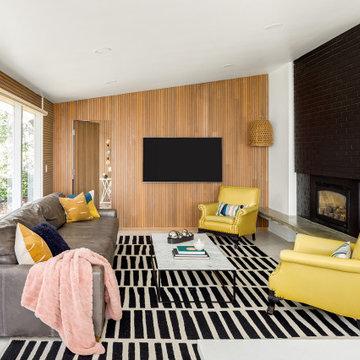145 foton på retro allrum
Sortera efter:
Budget
Sortera efter:Populärt i dag
1 - 20 av 145 foton
Artikel 1 av 3

Bild på ett 50 tals allrum, med grå väggar, en standard öppen spis, en spiselkrans i tegelsten, en fristående TV och vitt golv

vaulted ceilings create a sense of volume while providing views and outdoor access at the open family living area
Retro inredning av ett mellanstort allrum med öppen planlösning, med vita väggar, mellanmörkt trägolv, en standard öppen spis, en spiselkrans i tegelsten, en väggmonterad TV och beiget golv
Retro inredning av ett mellanstort allrum med öppen planlösning, med vita väggar, mellanmörkt trägolv, en standard öppen spis, en spiselkrans i tegelsten, en väggmonterad TV och beiget golv

Idéer för ett mellanstort 50 tals avskilt allrum, med en hemmabar, vita väggar, ljust trägolv, en standard öppen spis, en spiselkrans i tegelsten, en väggmonterad TV och brunt golv

Inredning av ett 50 tals allrum, med ett bibliotek, mellanmörkt trägolv, en bred öppen spis och en spiselkrans i betong
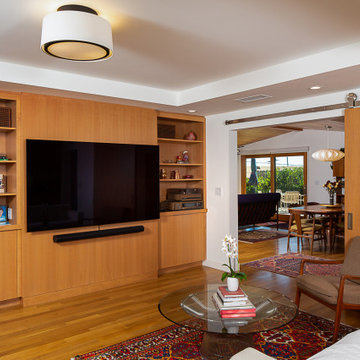
Extension of kitchen/breakfast area as family room.
Large barn door opens to dining/living room.
Idéer för mellanstora retro allrum, med ljust trägolv, en väggmonterad TV och brunt golv
Idéer för mellanstora retro allrum, med ljust trägolv, en väggmonterad TV och brunt golv

Multifunctional space combines a sitting area, dining space and office niche. The vaulted ceiling adds to the spaciousness and the wall of windows streams in natural light. The natural wood materials adds warmth to the room and cozy atmosphere.
Photography by Norman Sizemore

Exempel på ett mellanstort retro allrum med öppen planlösning, med vita väggar, korkgolv, en standard öppen spis, en spiselkrans i metall, en dold TV och grått golv
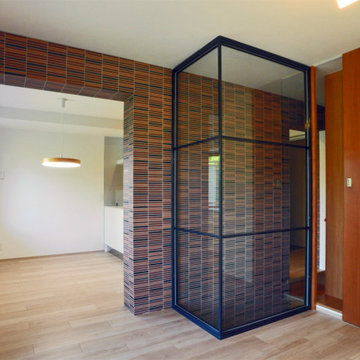
2階のあるメゾネットタイプのマンション。リビングとダイニングの間にあった1階に降りる階段をガラス張りにすることでLDKに広がりを。中央のコンクリートの壁をボーダーモザイクタイル張りにして空間のアクセントに。
50 tals inredning av ett allrum med öppen planlösning, med vita väggar, ljust trägolv och beiget golv
50 tals inredning av ett allrum med öppen planlösning, med vita väggar, ljust trägolv och beiget golv
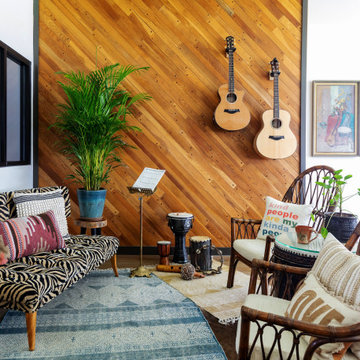
60 tals inredning av ett allrum, med vita väggar och brunt golv

A space with color and character.
Exempel på ett mellanstort retro allrum med öppen planlösning, med ett spelrum, blå väggar, ljust trägolv, en standard öppen spis, en spiselkrans i tegelsten, en fristående TV och beiget golv
Exempel på ett mellanstort retro allrum med öppen planlösning, med ett spelrum, blå väggar, ljust trägolv, en standard öppen spis, en spiselkrans i tegelsten, en fristående TV och beiget golv

Our Black Hills Brick is an amazing dramatic backdrop to highlight this cozy rustic space.
INSTALLER
Alisa Norris
LOCATION
Portland, OR
TILE SHOWN
Brick in Black Hill matte
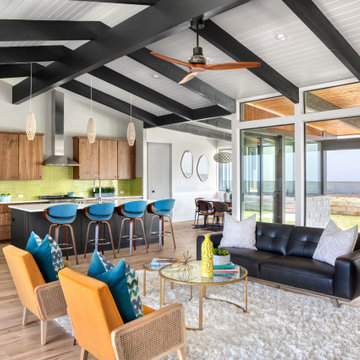
Idéer för mellanstora 60 tals allrum med öppen planlösning, med vita väggar, ljust trägolv, en spiselkrans i sten, en väggmonterad TV och beiget golv

Le film culte de 1955 avec Cary Grant et Grace Kelly "To Catch a Thief" a été l'une des principales source d'inspiration pour la conception de cet appartement glamour en duplex près de Milan. Le Studio Catoir a eu carte blanche pour la conception et l'esthétique de l'appartement. Tous les meubles, qu'ils soient amovibles ou intégrés, sont signés Studio Catoir, la plupart sur mesure, de même que les cheminées, la menuiserie, les poignées de porte et les tapis. Un appartement plein de caractère et de personnalité, avec des touches ludiques et des influences rétro dans certaines parties de l'appartement.
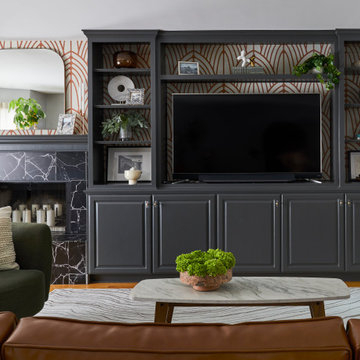
Strategically playing with color tones, we artfully differentiated each section, ensuring a seamless yet visually captivating flow throughout the entire space. The soft California breeze seems to effortlessly pass through the rooms, as each area boasts a distinct personality that complements the other.

Foto på ett 50 tals allrum, med vita väggar, ljust trägolv, en väggmonterad TV och brunt golv
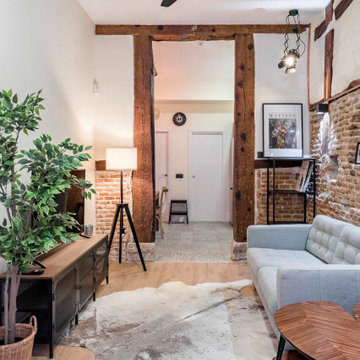
Inredning av ett 50 tals mellanstort allrum med öppen planlösning, med mellanmörkt trägolv

Inredning av ett 50 tals mellanstort allrum med öppen planlösning, med bruna väggar, korkgolv, en väggmonterad TV och brunt golv

Multifunctional space combines a sitting area, dining space and office niche. The vaulted ceiling adds to the spaciousness and the wall of windows streams in natural light. The natural wood materials adds warmth to the room and cozy atmosphere.
Photography by Norman Sizemore
145 foton på retro allrum
1
