485 foton på retro allrum
Sortera efter:
Budget
Sortera efter:Populärt i dag
41 - 60 av 485 foton
Artikel 1 av 3
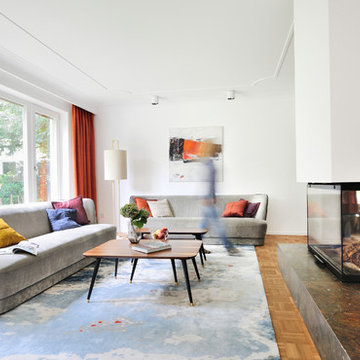
Der neu geplante Kamin hebt sich mit einermassiven Steinplatte hervor und bildet einen Kontrast zu den zierlichen Tischen. Trockenbaunischen bieten Platz für Holz und Dekoration.
Fotografie Jens Bruchhaus
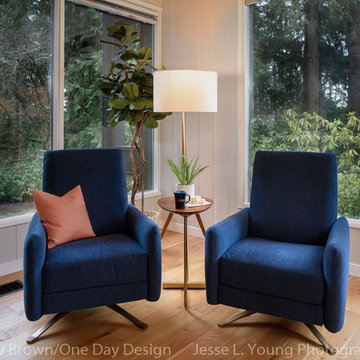
Mid-Century Modern great room reading nook.
Idéer för att renovera ett mellanstort 50 tals allrum med öppen planlösning, med beige väggar och mellanmörkt trägolv
Idéer för att renovera ett mellanstort 50 tals allrum med öppen planlösning, med beige väggar och mellanmörkt trägolv
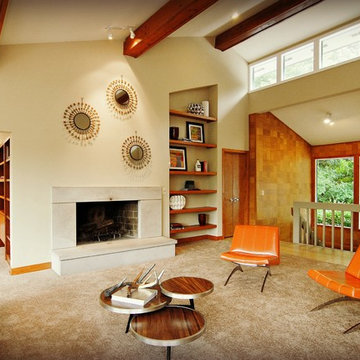
VHT, Julea Joseph
Inspiration för mellanstora retro avskilda allrum, med beige väggar, heltäckningsmatta, en standard öppen spis och en spiselkrans i betong
Inspiration för mellanstora retro avskilda allrum, med beige väggar, heltäckningsmatta, en standard öppen spis och en spiselkrans i betong
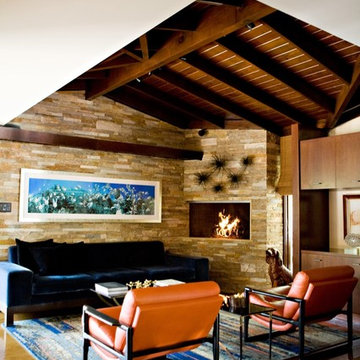
Rachel Thurston
Exempel på ett mellanstort 60 tals allrum med öppen planlösning, med mellanmörkt trägolv, en spiselkrans i sten, en hemmabar, beige väggar, en bred öppen spis och brunt golv
Exempel på ett mellanstort 60 tals allrum med öppen planlösning, med mellanmörkt trägolv, en spiselkrans i sten, en hemmabar, beige väggar, en bred öppen spis och brunt golv
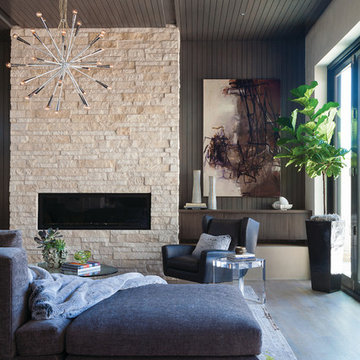
http://merrittdesignphoto.com
Bild på ett mellanstort 60 tals allrum, med en standard öppen spis och en spiselkrans i sten
Bild på ett mellanstort 60 tals allrum, med en standard öppen spis och en spiselkrans i sten
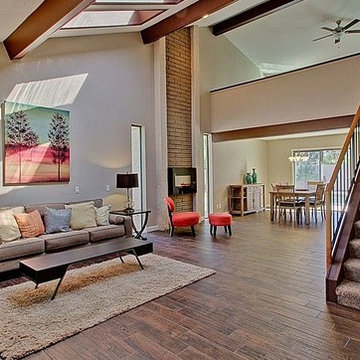
Inspiration för stora retro allrum med öppen planlösning, med beige väggar, klinkergolv i porslin, en bred öppen spis och en spiselkrans i metall
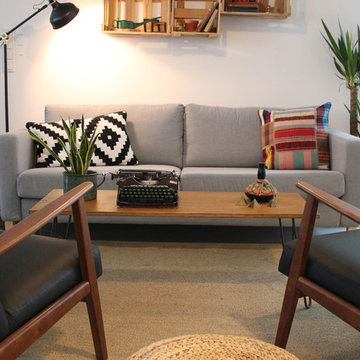
Idéer för att renovera ett litet retro avskilt allrum, med vita väggar, heltäckningsmatta och beiget golv
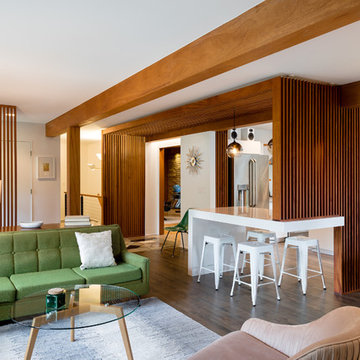
Mid-Century house remodel. Design by aToM. Construction and installation of mahogany structure and custom cabinetry by d KISER design.construct, inc. Photograph by Colin Conces Photography
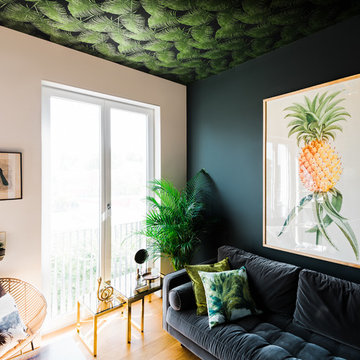
Blick vom Schreibtisch in die Lounge-Ecke des Showrooms.
Sofa aus dunkelgrauem Baumwoll-Samt vor einer dunkelgrünen Wand mit passenden Kissen.
Italienische Vintage Beistelltische in Messing mit Kunstgegenständen und Unikaten zur Dekoration.
Besonderes Highlight ist die tapezierte Decke im Urban Jungle Stil.
Fotograf: Roman Raacke
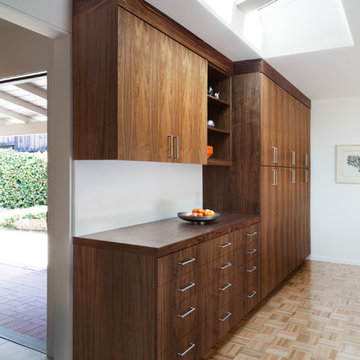
New walnut cabinets were designed and installed in the family. New skylights were installed to illuminate the walnut counter and to balance the natural light in the room
photography by adam rouse
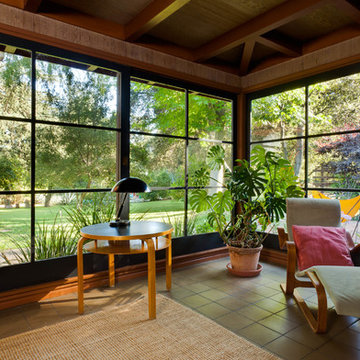
This corner was once the location of front door, which made original living room seem more like a hallway. Pergola to the left is above new entry. Grey-green quarry tile is new. Scott Mayoral photo
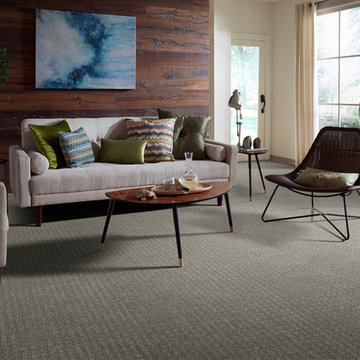
Inspiration för mellanstora 60 tals avskilda allrum, med beige väggar, heltäckningsmatta och grått golv
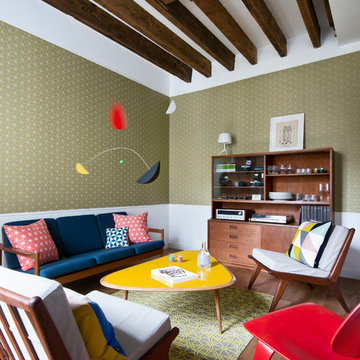
Germain SUIGNARD
Inspiration för stora retro allrum, med mellanmörkt trägolv och flerfärgade väggar
Inspiration för stora retro allrum, med mellanmörkt trägolv och flerfärgade väggar
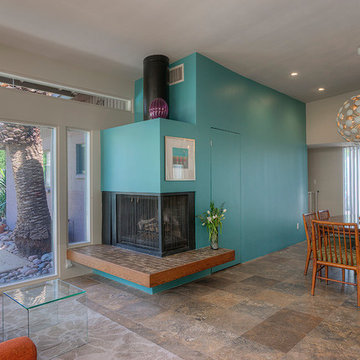
Mike Small Photography
Foto på ett litet 60 tals allrum med öppen planlösning, med grå väggar, travertin golv och en öppen hörnspis
Foto på ett litet 60 tals allrum med öppen planlösning, med grå väggar, travertin golv och en öppen hörnspis
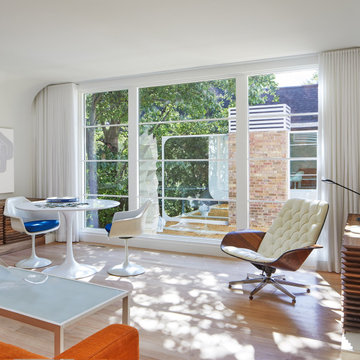
Designed in 1970 for an art collector, the existing referenced 70’s architectural principles. With its cadence of ‘70’s brick masses punctuated by a garage and a 4-foot-deep entrance recess. This recess, however, didn’t convey to the interior, which was occupied by disjointed service spaces. To solve, service spaces are moved and reorganized in open void in the garage. (See plan) This also organized the home: Service & utility on the left, reception central, and communal living spaces on the right.
To maintain clarity of the simple one-story 70’s composition, the second story add is recessive. A flex-studio/extra bedroom and office are designed ensuite creating a slender form and orienting them front to back and setting it back allows the add recede. Curves create a definite departure from the 70s home and by detailing it to "hover like a thought" above the first-floor roof and mentally removable sympathetic add.Existing unrelenting interior walls and a windowless entry, although ideal for fine art was unconducive for the young family of three. Added glass at the front recess welcomes light view and the removal of interior walls not only liberate rooms to communicate with each other but also reinform the cleared central entry space as a hub.
Even though the renovation reinforms its relationship with art, the joy and appreciation of art was not dismissed. A metal sculpture lost in the corner of the south side yard bumps the sculpture at the front entrance to the kitchen terrace over an added pedestal. (See plans) Since the roof couldn’t be railed without compromising the one-story '70s composition, the sculpture garden remains physically inaccessible however mirrors flanking the chimney allow the sculptures to be appreciated in three dimensions. The mirrors also afford privacy from the adjacent Tudor's large master bedroom addition 16-feet away.
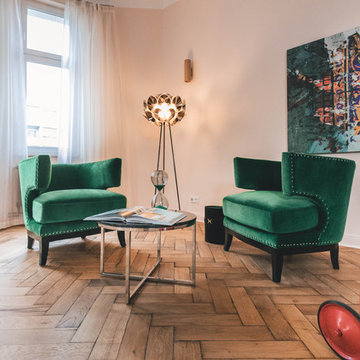
Anto Jularic
50 tals inredning av ett litet avskilt allrum, med mellanmörkt trägolv, beige väggar och brunt golv
50 tals inredning av ett litet avskilt allrum, med mellanmörkt trägolv, beige väggar och brunt golv
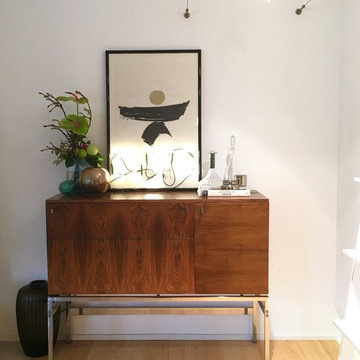
Wohnbereich Interior Design
Inredning av ett 60 tals mycket stort allrum med öppen planlösning, med ett bibliotek, vita väggar, ljust trägolv och beiget golv
Inredning av ett 60 tals mycket stort allrum med öppen planlösning, med ett bibliotek, vita väggar, ljust trägolv och beiget golv
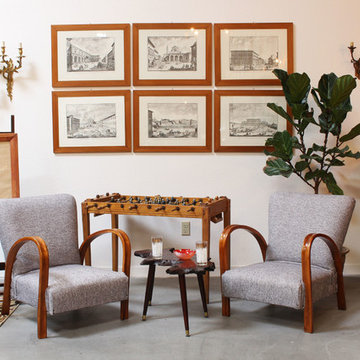
This vintage Italian foosball table works great with a pair of midcentury Italian lounge chairs. Perfect for a family room or game room.
Bild på ett litet 60 tals allrum på loftet, med ett spelrum, vita väggar och betonggolv
Bild på ett litet 60 tals allrum på loftet, med ett spelrum, vita väggar och betonggolv
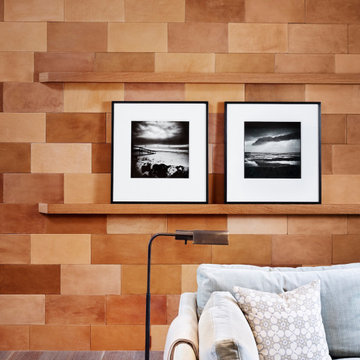
Idéer för mellanstora retro avskilda allrum, med ett spelrum, bruna väggar, mörkt trägolv och brunt golv
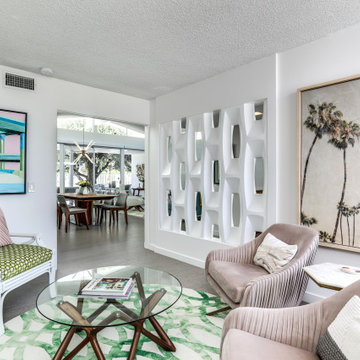
Idéer för mellanstora retro avskilda allrum, med vita väggar, heltäckningsmatta och grått golv
485 foton på retro allrum
3