674 foton på retro badrum, med dusch med duschdraperi
Sortera efter:
Budget
Sortera efter:Populärt i dag
161 - 180 av 674 foton
Artikel 1 av 3
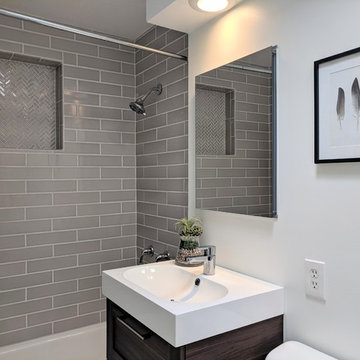
Bild på ett litet 50 tals vit vitt badrum med dusch, med släta luckor, skåp i mörkt trä, ett platsbyggt badkar, en dusch/badkar-kombination, grå kakel, tunnelbanekakel, vita väggar, mosaikgolv, ett nedsänkt handfat, flerfärgat golv och dusch med duschdraperi
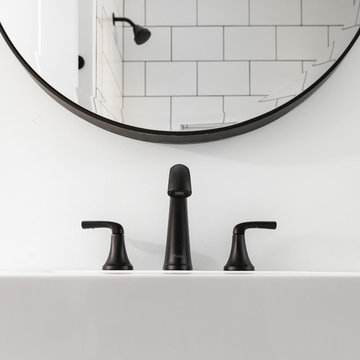
Photo by Melody Songer
Idéer för små retro vitt en-suite badrum, med svarta skåp, en dusch/badkar-kombination, vit kakel och dusch med duschdraperi
Idéer för små retro vitt en-suite badrum, med svarta skåp, en dusch/badkar-kombination, vit kakel och dusch med duschdraperi
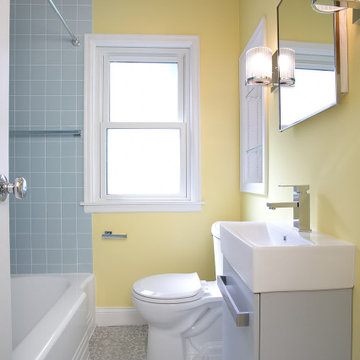
The upstairs full bath carries the design from the hallway and kitchen with matching 4x4 blue tile, cheery yellow walls, and vinyl flooring.
Exempel på ett litet retro vit vitt en-suite badrum, med släta luckor, grå skåp, ett platsbyggt badkar, en dusch/badkar-kombination, en toalettstol med hel cisternkåpa, blå kakel, keramikplattor, gula väggar, vinylgolv, bänkskiva i akrylsten, grått golv och dusch med duschdraperi
Exempel på ett litet retro vit vitt en-suite badrum, med släta luckor, grå skåp, ett platsbyggt badkar, en dusch/badkar-kombination, en toalettstol med hel cisternkåpa, blå kakel, keramikplattor, gula väggar, vinylgolv, bänkskiva i akrylsten, grått golv och dusch med duschdraperi
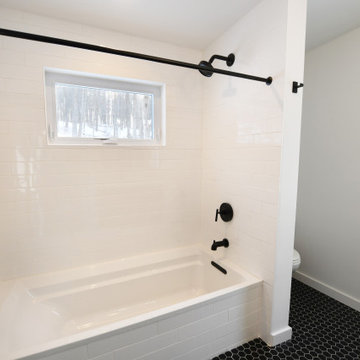
Foto på ett stort retro en-suite badrum, med möbel-liknande, skåp i mellenmörkt trä, ett platsbyggt badkar, en dusch/badkar-kombination, en toalettstol med hel cisternkåpa, vit kakel, keramikplattor, vita väggar, klinkergolv i keramik, svart golv och dusch med duschdraperi
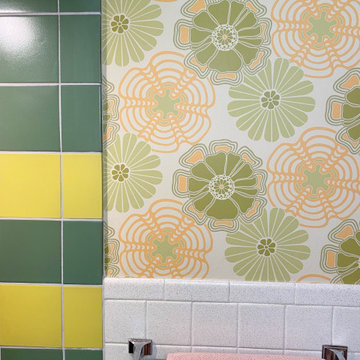
Idéer för ett litet retro badrum med dusch, med skåp i ljust trä, en hörndusch, grön kakel, keramikplattor, gröna väggar, klinkergolv i keramik, träbänkskiva, rosa golv och dusch med duschdraperi
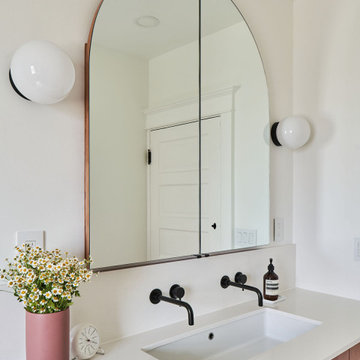
The only full bathroom in this 1906 craftsman home needs to function well for a family of four. We swapped out a claw foot tub for a large walk-in shower with a recessed shower curtain track. Two wall-mounted faucets pour into a wide trough sink. A custom-made medicine cabinet with an arched mirror is flanked by two opaque globe sconce lights.
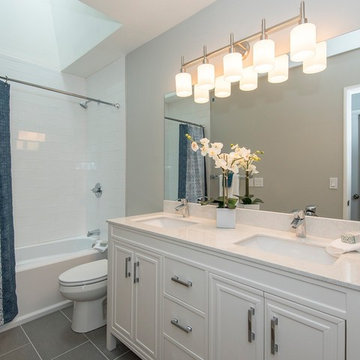
We borrowed space from an adjacent closet to create a large bathroom with two sinks. New rectangular floor and shower tile gave this room an updated feel. The grey, white and blue color pallet makes the room feel clean and spacious.
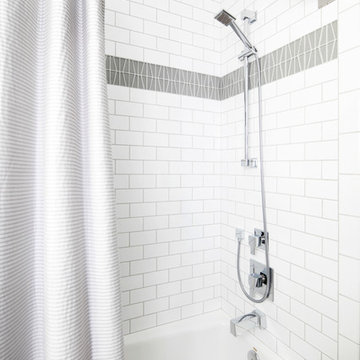
Thomas Grady Photography
Retro inredning av ett mellanstort badrum, med släta luckor, skåp i mellenmörkt trä, ett platsbyggt badkar, en dusch/badkar-kombination, en toalettstol med separat cisternkåpa, vit kakel, tunnelbanekakel, vita väggar, ett undermonterad handfat, bänkskiva i kvartsit, beiget golv och dusch med duschdraperi
Retro inredning av ett mellanstort badrum, med släta luckor, skåp i mellenmörkt trä, ett platsbyggt badkar, en dusch/badkar-kombination, en toalettstol med separat cisternkåpa, vit kakel, tunnelbanekakel, vita väggar, ett undermonterad handfat, bänkskiva i kvartsit, beiget golv och dusch med duschdraperi
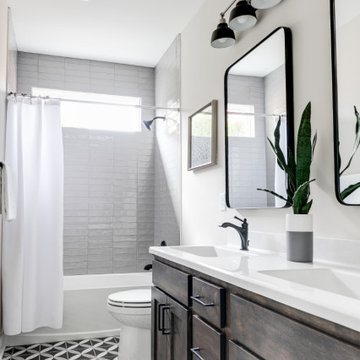
We’ve carefully crafted every inch of this home to bring you something never before seen in this area! Modern front sidewalk and landscape design leads to the architectural stone and cedar front elevation, featuring a contemporary exterior light package, black commercial 9’ window package and 8 foot Art Deco, mahogany door. Additional features found throughout include a two-story foyer that showcases the horizontal metal railings of the oak staircase, powder room with a floating sink and wall-mounted gold faucet and great room with a 10’ ceiling, modern, linear fireplace and 18’ floating hearth, kitchen with extra-thick, double quartz island, full-overlay cabinets with 4 upper horizontal glass-front cabinets, premium Electrolux appliances with convection microwave and 6-burner gas range, a beverage center with floating upper shelves and wine fridge, first-floor owner’s suite with washer/dryer hookup, en-suite with glass, luxury shower, rain can and body sprays, LED back lit mirrors, transom windows, 16’ x 18’ loft, 2nd floor laundry, tankless water heater and uber-modern chandeliers and decorative lighting. Rear yard is fenced and has a storage shed.
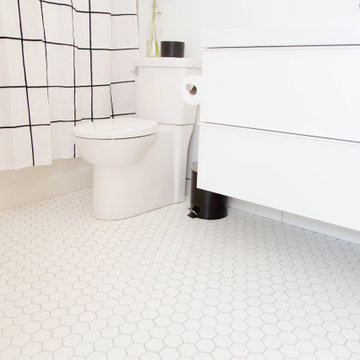
Idéer för ett litet 50 tals vit badrum, med släta luckor, vita skåp, ett platsbyggt badkar, en dusch/badkar-kombination, en toalettstol med hel cisternkåpa, vit kakel, tunnelbanekakel, vita väggar, mosaikgolv, ett integrerad handfat, bänkskiva i akrylsten, grått golv och dusch med duschdraperi
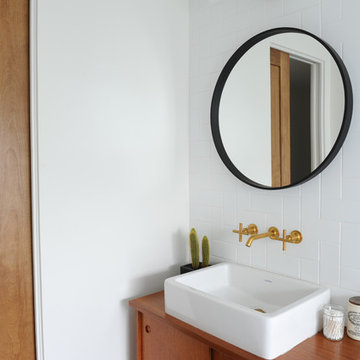
Exempel på ett litet 50 tals badrum med dusch, med släta luckor, skåp i mellenmörkt trä, ett badkar i en alkov, en dusch/badkar-kombination, en toalettstol med separat cisternkåpa, vit kakel, keramikplattor, vita väggar, klinkergolv i porslin, ett fristående handfat, träbänkskiva, vitt golv och dusch med duschdraperi
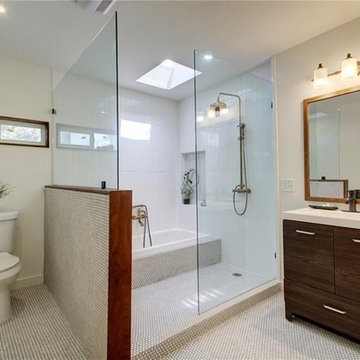
Inredning av ett 50 tals stort vit vitt en-suite badrum, med släta luckor, bruna skåp, ett platsbyggt badkar, en dusch/badkar-kombination, en toalettstol med separat cisternkåpa, vit kakel, kakel i småsten, vita väggar, cementgolv, ett integrerad handfat, bänkskiva i akrylsten, vitt golv och dusch med duschdraperi

Experience the latest renovation by TK Homes with captivating Mid Century contemporary design by Jessica Koltun Home. Offering a rare opportunity in the Preston Hollow neighborhood, this single story ranch home situated on a prime lot has been superbly rebuilt to new construction specifications for an unparalleled showcase of quality and style. The mid century inspired color palette of textured whites and contrasting blacks flow throughout the wide-open floor plan features a formal dining, dedicated study, and Kitchen Aid Appliance Chef's kitchen with 36in gas range, and double island. Retire to your owner's suite with vaulted ceilings, an oversized shower completely tiled in Carrara marble, and direct access to your private courtyard. Three private outdoor areas offer endless opportunities for entertaining. Designer amenities include white oak millwork, tongue and groove shiplap, marble countertops and tile, and a high end lighting, plumbing, & hardware.

© Lassiter Photography | ReVision Design/Remodeling | ReVisionCharlotte.com
50 tals inredning av ett mellanstort vit vitt badrum för barn, med släta luckor, turkosa skåp, ett badkar i en alkov, en dusch/badkar-kombination, en toalettstol med separat cisternkåpa, vit kakel, porslinskakel, vita väggar, ljust trägolv, ett undermonterad handfat, bänkskiva i kvarts, brunt golv och dusch med duschdraperi
50 tals inredning av ett mellanstort vit vitt badrum för barn, med släta luckor, turkosa skåp, ett badkar i en alkov, en dusch/badkar-kombination, en toalettstol med separat cisternkåpa, vit kakel, porslinskakel, vita väggar, ljust trägolv, ett undermonterad handfat, bänkskiva i kvarts, brunt golv och dusch med duschdraperi
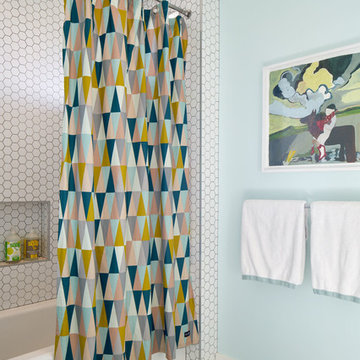
Photo © Bruce Damonte
Idéer för 50 tals badrum, med ett badkar i en alkov, en dusch/badkar-kombination, vit kakel, blå väggar och dusch med duschdraperi
Idéer för 50 tals badrum, med ett badkar i en alkov, en dusch/badkar-kombination, vit kakel, blå väggar och dusch med duschdraperi
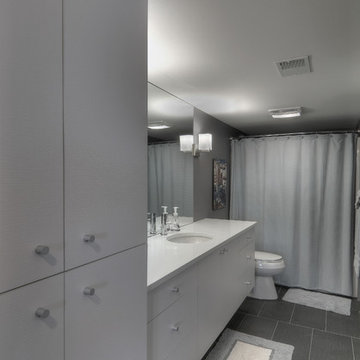
This Woodways vanity utilizes flat panel design that reflects the midcentury modern style of this home. A simple white vanity keeps the space feeling light and bright. Ample storage is provided with frameless cabinet construction. Tall wall cabinets provide a storage solution for organization that can hide unwanted clutter.
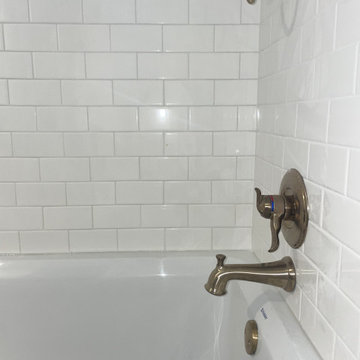
A beautifully remodeled shower, featuring gleaming white subway tiles and striking gold fixtures. The white subway tiles create a clean and crisp look that brightens up the shower area and enhances its overall aesthetic. The tiles are evenly spaced and arranged in a traditional brick pattern, lending a classic feel to the space. The addition of gold fixtures elevates the shower to a new level of sophistication, creating a luxurious and eye-catching design element. The gold fixtures, including the showerhead, faucets, and handles, provide a warm contrast against the white tiles, drawing the eye and adding visual interest. The gold accents add a touch of glamour, making this shower a standout feature in any bathroom.
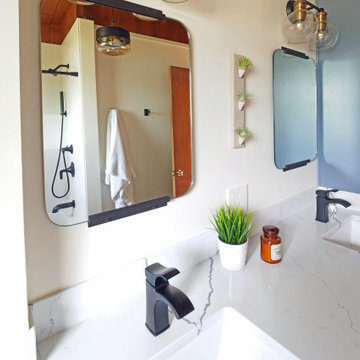
Black fixtures, blue cabinets, and white counters - perfect.
Inspiration för ett litet 60 tals vit vitt en-suite badrum, med släta luckor, blå skåp, ett badkar i en alkov, en dusch i en alkov, grå kakel, klinkergolv i porslin, ett undermonterad handfat, bänkskiva i kvarts, grått golv och dusch med duschdraperi
Inspiration för ett litet 60 tals vit vitt en-suite badrum, med släta luckor, blå skåp, ett badkar i en alkov, en dusch i en alkov, grå kakel, klinkergolv i porslin, ett undermonterad handfat, bänkskiva i kvarts, grått golv och dusch med duschdraperi
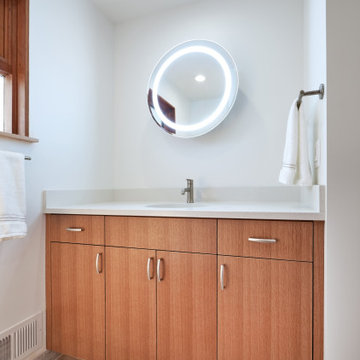
Classic Mid-Century Guest Bathroom. Porcelain floor tile Quartz corner & backsplash
Idéer för att renovera ett mellanstort 50 tals vit vitt badrum med dusch, med släta luckor, skåp i ljust trä, ett badkar i en alkov, en dusch/badkar-kombination, en toalettstol med separat cisternkåpa, vit kakel, keramikplattor, vita väggar, klinkergolv i porslin, ett undermonterad handfat, bänkskiva i kvarts, beiget golv och dusch med duschdraperi
Idéer för att renovera ett mellanstort 50 tals vit vitt badrum med dusch, med släta luckor, skåp i ljust trä, ett badkar i en alkov, en dusch/badkar-kombination, en toalettstol med separat cisternkåpa, vit kakel, keramikplattor, vita väggar, klinkergolv i porslin, ett undermonterad handfat, bänkskiva i kvarts, beiget golv och dusch med duschdraperi
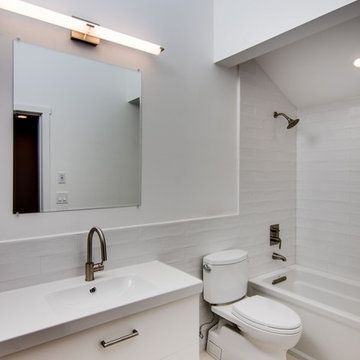
Here is an architecturally built house from the early 1970's which was brought into the new century during this complete home remodel by opening up the main living space with two small additions off the back of the house creating a seamless exterior wall, dropping the floor to one level throughout, exposing the post an beam supports, creating main level on-suite, den/office space, refurbishing the existing powder room, adding a butlers pantry, creating an over sized kitchen with 17' island, refurbishing the existing bedrooms and creating a new master bedroom floor plan with walk in closet, adding an upstairs bonus room off an existing porch, remodeling the existing guest bathroom, and creating an in-law suite out of the existing workshop and garden tool room.
674 foton på retro badrum, med dusch med duschdraperi
9
