1 102 foton på retro badrum, med en kantlös dusch
Sortera efter:
Budget
Sortera efter:Populärt i dag
101 - 120 av 1 102 foton
Artikel 1 av 3
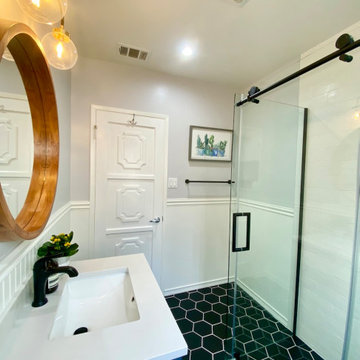
Inspiration för mellanstora retro vitt badrum med dusch, med skåp i shakerstil, blå skåp, en kantlös dusch, en toalettstol med separat cisternkåpa, vit kakel, keramikplattor, vita väggar, klinkergolv i keramik, ett undermonterad handfat, marmorbänkskiva, svart golv och dusch med skjutdörr
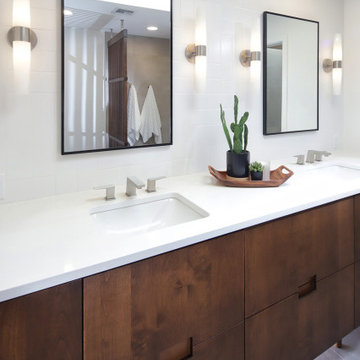
Inredning av ett 60 tals mellanstort vit vitt en-suite badrum, med släta luckor, skåp i mellenmörkt trä, en kantlös dusch, en toalettstol med hel cisternkåpa, grå kakel, porslinskakel, vita väggar, klinkergolv i porslin, ett undermonterad handfat, bänkskiva i kvarts, grått golv och med dusch som är öppen
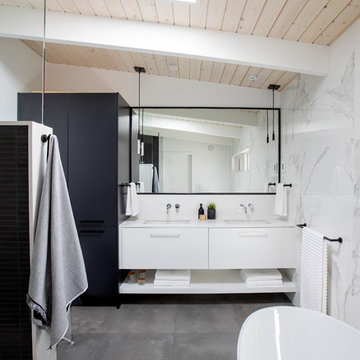
Foto på ett mellanstort 50 tals vit en-suite badrum, med släta luckor, vita skåp, vit kakel, marmorkakel, vita väggar, ett undermonterad handfat, grått golv, betonggolv, bänkskiva i kvarts, ett fristående badkar, en kantlös dusch och med dusch som är öppen
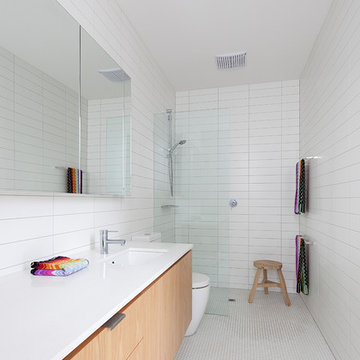
Inspiration för ett retro vit vitt badrum med dusch, med släta luckor, skåp i ljust trä, en kantlös dusch, vit kakel, vita väggar, mosaikgolv, ett undermonterad handfat, vitt golv och med dusch som är öppen
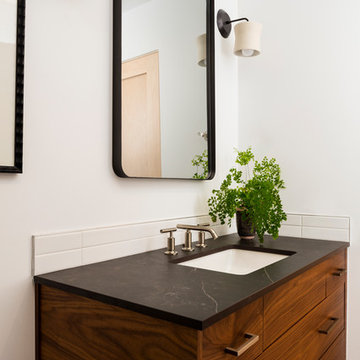
In 1949, one of mid-century modern’s most famous NW architects, Paul Hayden Kirk, built this early “glass house” in Hawthorne Hills. Rather than flattening the rolling hills of the Northwest to accommodate his structures, Kirk sought to make the least impact possible on the building site by making use of it natural landscape. When we started this project, our goal was to pay attention to the original architecture--as well as designing the home around the client’s eclectic art collection and African artifacts. The home was completely gutted, since most of the home is glass, hardly any exterior walls remained. We kept the basic footprint of the home the same—opening the space between the kitchen and living room. The horizontal grain matched walnut cabinets creates a natural continuous movement. The sleek lines of the Fleetwood windows surrounding the home allow for the landscape and interior to seamlessly intertwine. In our effort to preserve as much of the design as possible, the original fireplace remains in the home and we made sure to work with the natural lines originally designed by Kirk.
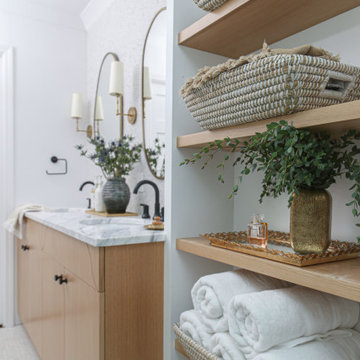
The primary bathroom in this remodeled midcentury modern home.
Idéer för att renovera ett litet 50 tals vit vitt en-suite badrum, med släta luckor, bruna skåp, en kantlös dusch, en toalettstol med hel cisternkåpa, vita väggar, klinkergolv i porslin, ett undermonterad handfat, marmorbänkskiva, vitt golv och dusch med gångjärnsdörr
Idéer för att renovera ett litet 50 tals vit vitt en-suite badrum, med släta luckor, bruna skåp, en kantlös dusch, en toalettstol med hel cisternkåpa, vita väggar, klinkergolv i porslin, ett undermonterad handfat, marmorbänkskiva, vitt golv och dusch med gångjärnsdörr
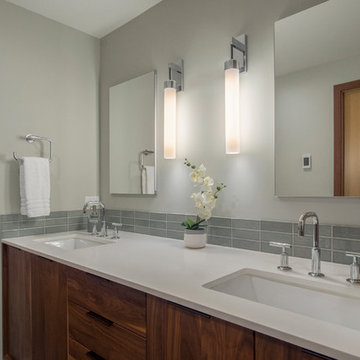
seattle home tours
Idéer för mellanstora 50 tals vitt en-suite badrum, med släta luckor, bruna skåp, en kantlös dusch, en toalettstol med separat cisternkåpa, keramikplattor, grå väggar, klinkergolv i porslin, ett undermonterad handfat, bänkskiva i kvarts, dusch med skjutdörr, grå kakel och grått golv
Idéer för mellanstora 50 tals vitt en-suite badrum, med släta luckor, bruna skåp, en kantlös dusch, en toalettstol med separat cisternkåpa, keramikplattor, grå väggar, klinkergolv i porslin, ett undermonterad handfat, bänkskiva i kvarts, dusch med skjutdörr, grå kakel och grått golv
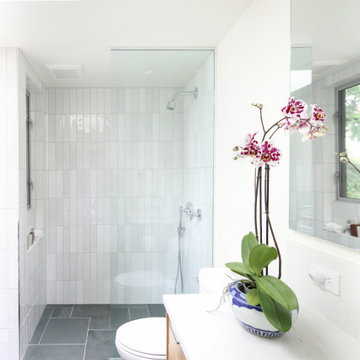
This bright white bathroom is clean, simple and elegant. Our clients wanted to incorporate aging in place principles, optioning for a curbless shower and easy to use cabinet pulls.
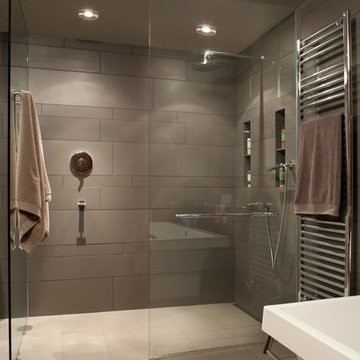
This mid-century mountain modern home was originally designed in the early 1950s. The house has ample windows that provide dramatic views of the adjacent lake and surrounding woods. The current owners wanted to only enhance the home subtly, not alter its original character. The majority of exterior and interior materials were preserved, while the plan was updated with an enhanced kitchen and master suite. Added daylight to the kitchen was provided by the installation of a new operable skylight. New large format porcelain tile and walnut cabinets in the master suite provided a counterpoint to the primarily painted interior with brick floors.
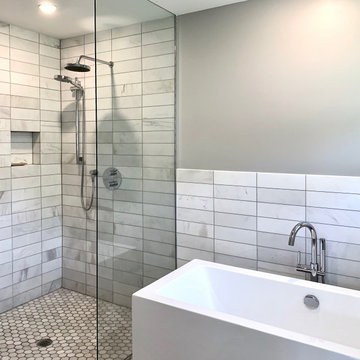
Marble clad white master bathroom. Features walk-in shower and deep soaking tub.
Idéer för mellanstora retro vitt badrum med dusch, med släta luckor, skåp i mörkt trä, ett fristående badkar, en kantlös dusch, en toalettstol med hel cisternkåpa, vit kakel, stenkakel, grå väggar, marmorgolv, ett integrerad handfat, bänkskiva i akrylsten, vitt golv och med dusch som är öppen
Idéer för mellanstora retro vitt badrum med dusch, med släta luckor, skåp i mörkt trä, ett fristående badkar, en kantlös dusch, en toalettstol med hel cisternkåpa, vit kakel, stenkakel, grå väggar, marmorgolv, ett integrerad handfat, bänkskiva i akrylsten, vitt golv och med dusch som är öppen

This master bathroom features full overlay flush doors with c-channels from Grabill Cabinets on Walnut in their “Allspice” finish along the custom closet wall. The same finish continues on the master vanity supporting a beautiful trough sink with plenty of space for two to get ready for the day. Builder: J. Peterson Homes. Interior Designer: Angela Satterlee, Fairly Modern. Cabinetry Design: TruKitchens. Cabinets: Grabill Cabinets. Flooring: Century Grand Rapids. Photos: Ashley Avila Photography.
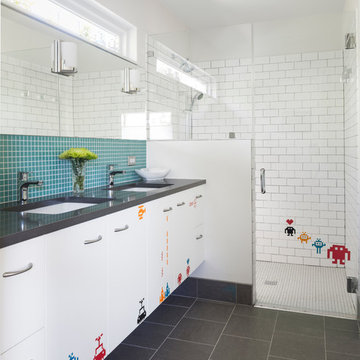
Whit Preston, Photographer
Idéer för att renovera ett 50 tals grå grått badrum för barn, med släta luckor, vita skåp, en kantlös dusch, blå kakel, mosaik, vita väggar och grått golv
Idéer för att renovera ett 50 tals grå grått badrum för barn, med släta luckor, vita skåp, en kantlös dusch, blå kakel, mosaik, vita väggar och grått golv
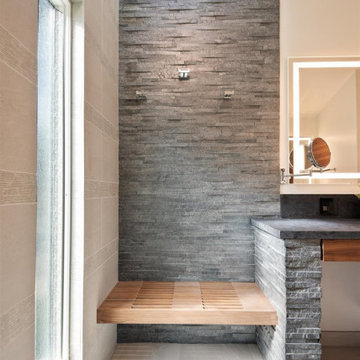
His and Hers Flat-panel dark wood cabinets contrasts with the neutral tile and deep textured countertop. A skylight draws in light and creates a feeling of spaciousness through the glass shower enclosure and a stunning natural stone full height backsplash brings depth to the entire space.
Straight lines, sharp corners, and general minimalism, this masculine bathroom is a cool, intriguing exploration of modern design features.
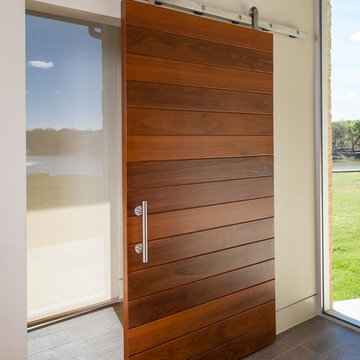
Danny Piassick
Exempel på ett stort 50 tals en-suite badrum, med släta luckor, skåp i mellenmörkt trä, ett undermonterat badkar, en kantlös dusch, en toalettstol med hel cisternkåpa, vit kakel, porslinskakel, beige väggar, klinkergolv i porslin, ett undermonterad handfat och bänkskiva i kvartsit
Exempel på ett stort 50 tals en-suite badrum, med släta luckor, skåp i mellenmörkt trä, ett undermonterat badkar, en kantlös dusch, en toalettstol med hel cisternkåpa, vit kakel, porslinskakel, beige väggar, klinkergolv i porslin, ett undermonterad handfat och bänkskiva i kvartsit
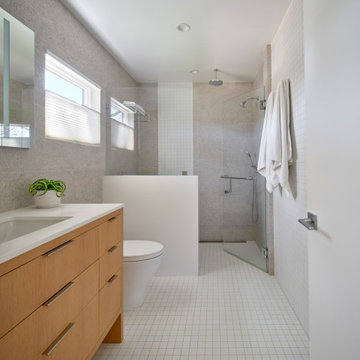
Exempel på ett litet 50 tals vit vitt en-suite badrum, med släta luckor, skåp i mellenmörkt trä, en kantlös dusch, en toalettstol med hel cisternkåpa, grå kakel, keramikplattor, vita väggar, klinkergolv i porslin, ett undermonterad handfat, bänkskiva i kvarts, vitt golv och dusch med gångjärnsdörr
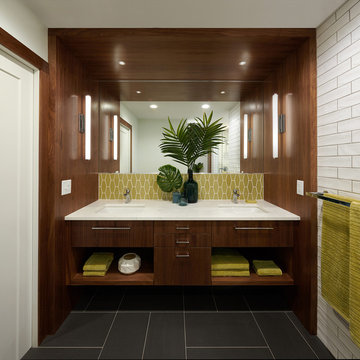
With no windows or natural light, we used a combination of artificial light, open space, and white walls to brighten this master bath remodel. Over the white, we layered a sophisticated palette of finishes that embrace color, pattern, and texture: 1) long hex accent tile in “lemongrass” gold from Walker Zanger (mounted vertically for a new take on mid-century aesthetics); 2) large format slate gray floor tile to ground the room; 3) textured 2X10 glossy white shower field tile (can’t resist touching it); 4) rich walnut wraps with heavy graining to define task areas; and 5) dirty blue accessories to provide contrast and interest.
Photographer: Markert Photo, Inc.
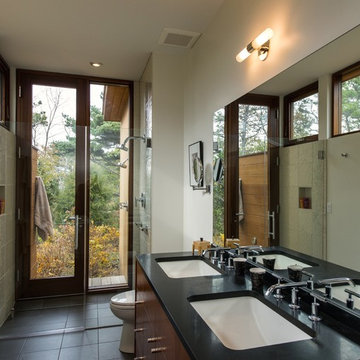
Peter Vanderwarker
Exempel på ett mellanstort 50 tals en-suite badrum, med ett undermonterad handfat, släta luckor, skåp i mellenmörkt trä, ett fristående badkar, en kantlös dusch, beige kakel, stenkakel, klinkergolv i porslin, vita väggar, bänkskiva i kvarts, svart golv och dusch med gångjärnsdörr
Exempel på ett mellanstort 50 tals en-suite badrum, med ett undermonterad handfat, släta luckor, skåp i mellenmörkt trä, ett fristående badkar, en kantlös dusch, beige kakel, stenkakel, klinkergolv i porslin, vita väggar, bänkskiva i kvarts, svart golv och dusch med gångjärnsdörr
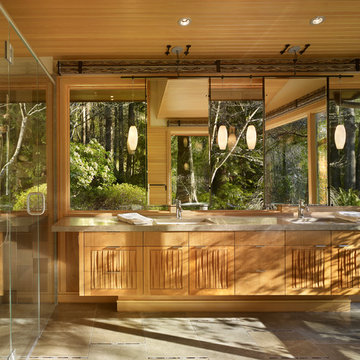
The Lake Forest Park Renovation is a top-to-bottom renovation of a 50's Northwest Contemporary house located 25 miles north of Seattle.
Photo: Benjamin Benschneider
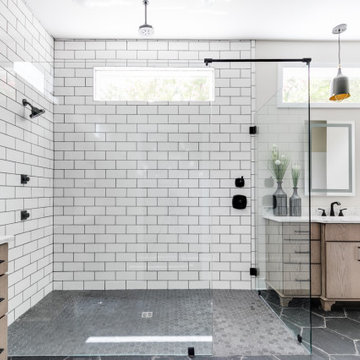
We’ve carefully crafted every inch of this home to bring you something never before seen in this area! Modern front sidewalk and landscape design leads to the architectural stone and cedar front elevation, featuring a contemporary exterior light package, black commercial 9’ window package and 8 foot Art Deco, mahogany door. Additional features found throughout include a two-story foyer that showcases the horizontal metal railings of the oak staircase, powder room with a floating sink and wall-mounted gold faucet and great room with a 10’ ceiling, modern, linear fireplace and 18’ floating hearth, kitchen with extra-thick, double quartz island, full-overlay cabinets with 4 upper horizontal glass-front cabinets, premium Electrolux appliances with convection microwave and 6-burner gas range, a beverage center with floating upper shelves and wine fridge, first-floor owner’s suite with washer/dryer hookup, en-suite with glass, luxury shower, rain can and body sprays, LED back lit mirrors, transom windows, 16’ x 18’ loft, 2nd floor laundry, tankless water heater and uber-modern chandeliers and decorative lighting. Rear yard is fenced and has a storage shed.
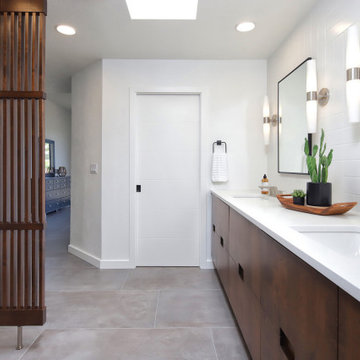
50 tals inredning av ett mellanstort vit vitt en-suite badrum, med släta luckor, skåp i mellenmörkt trä, en kantlös dusch, en toalettstol med hel cisternkåpa, grå kakel, porslinskakel, vita väggar, klinkergolv i porslin, ett undermonterad handfat, bänkskiva i kvarts, grått golv och med dusch som är öppen
1 102 foton på retro badrum, med en kantlös dusch
6
