1 443 foton på retro badrum, med med dusch som är öppen
Sortera efter:
Budget
Sortera efter:Populärt i dag
101 - 120 av 1 443 foton
Artikel 1 av 3
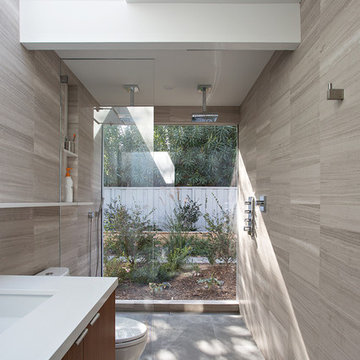
Klopf Architecture, Arterra Landscape Architects, and Flegels Construction updated a classic Eichler open, indoor-outdoor home. Expanding on the original walls of glass and connection to nature that is common in mid-century modern homes. The completely openable walls allow the homeowners to truly open up the living space of the house, transforming it into an open air pavilion, extending the living area outdoors to the private side yards, and taking maximum advantage of indoor-outdoor living opportunities. Taking the concept of borrowed landscape from traditional Japanese architecture, the fountain, concrete bench wall, and natural landscaping bound the indoor-outdoor space. The Truly Open Eichler is a remodeled single-family house in Palo Alto. This 1,712 square foot, 3 bedroom, 2.5 bathroom is located in the heart of the Silicon Valley.
Klopf Architecture Project Team: John Klopf, AIA, Geoff Campen, and Angela Todorova
Landscape Architect: Arterra Landscape Architects
Structural Engineer: Brian Dotson Consulting Engineers
Contractor: Flegels Construction
Photography ©2014 Mariko Reed
Location: Palo Alto, CA
Year completed: 2014
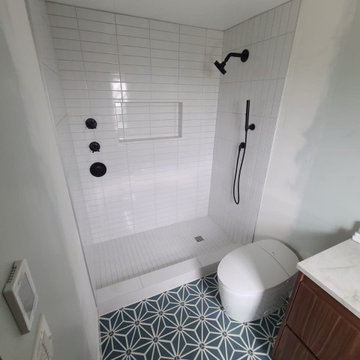
Custom tile shower in Master bathroom. We were able to fit in a heated floor system in this and all other bathrooms in the home!
Inspiration för små 60 tals vitt badrum för barn, med en dusch i en alkov, en toalettstol med hel cisternkåpa, mosaikgolv, bänkskiva i kvarts, vitt golv och med dusch som är öppen
Inspiration för små 60 tals vitt badrum för barn, med en dusch i en alkov, en toalettstol med hel cisternkåpa, mosaikgolv, bänkskiva i kvarts, vitt golv och med dusch som är öppen
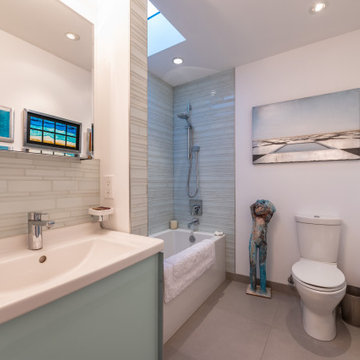
50 tals inredning av ett mellanstort en-suite badrum, med släta luckor, ett badkar i en alkov, en dusch/badkar-kombination, en vägghängd toalettstol, ett nedsänkt handfat och med dusch som är öppen
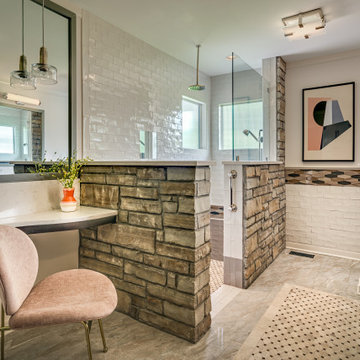
Idéer för ett stort 50 tals vit badrum med dusch, med släta luckor, skåp i mellenmörkt trä, en dusch i en alkov, vit kakel, keramikplattor, beige väggar, ett fristående handfat, beiget golv och med dusch som är öppen
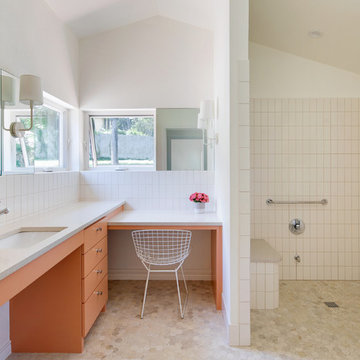
Exempel på ett retro vit vitt badrum, med släta luckor, orange skåp, en kantlös dusch, vit kakel, vita väggar, ett undermonterad handfat, beiget golv och med dusch som är öppen
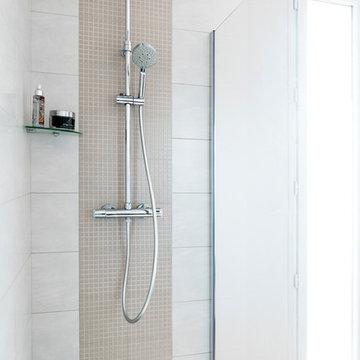
©JEM Photographe
Idéer för mellanstora retro en-suite badrum, med en öppen dusch, beige kakel, keramikplattor, beige väggar, ljust trägolv, ett fristående handfat och med dusch som är öppen
Idéer för mellanstora retro en-suite badrum, med en öppen dusch, beige kakel, keramikplattor, beige väggar, ljust trägolv, ett fristående handfat och med dusch som är öppen
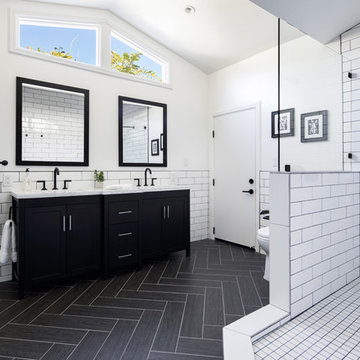
Crisp white subway tile is offset by black accents in this stunning master bathroom remodel. Custom double vanity with Quartz countertop, Brizo faucets in matte black, open shower and herringbone porcelain tile wood flooring.
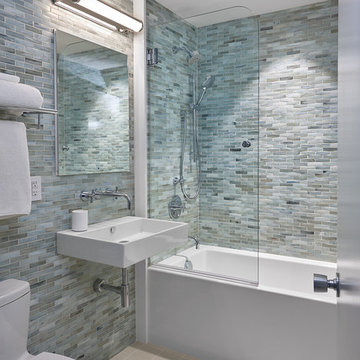
Photography: Anice Hoachlander, Hoachlander Davis Photography.
Idéer för att renovera ett litet 60 tals badrum, med ett badkar i en alkov, en dusch/badkar-kombination, en toalettstol med hel cisternkåpa, grå kakel, marmorkakel, klinkergolv i keramik, ett väggmonterat handfat, beiget golv och med dusch som är öppen
Idéer för att renovera ett litet 60 tals badrum, med ett badkar i en alkov, en dusch/badkar-kombination, en toalettstol med hel cisternkåpa, grå kakel, marmorkakel, klinkergolv i keramik, ett väggmonterat handfat, beiget golv och med dusch som är öppen

Bild på ett 60 tals vit vitt en-suite badrum, med släta luckor, skåp i mellenmörkt trä, ett fristående badkar, en kantlös dusch, en toalettstol med hel cisternkåpa, vit kakel, porslinskakel, grå väggar, klinkergolv i keramik, ett nedsänkt handfat, bänkskiva i kvarts, grått golv och med dusch som är öppen
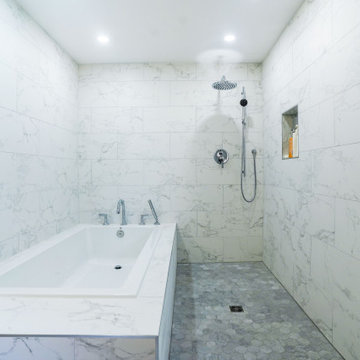
Expanded master bathroom from closet, relocated the shower, toilet and vanity for more spacious walkway. Oak cabinets, custom medicine cabinets, new fans, new drywall, and new electrical. For the Shower and Bath we had a very custom design with a with tub enclosure with porcelain tile all around, a new tub, new fixtures and a custom soap niche.
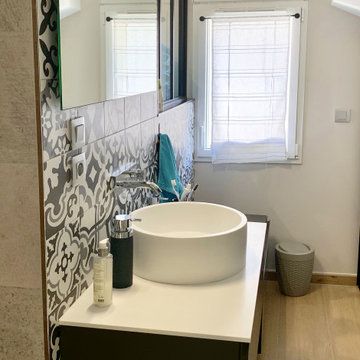
Suite parentale composée d'une verrière permettant de faire la séparation entre la partie chambre et salle de bain. Le carrelage effet bois au sol apporte une ambiance chaleureuse à la pièce. La faïence effet carreaux ciment apporte une touche rétro.
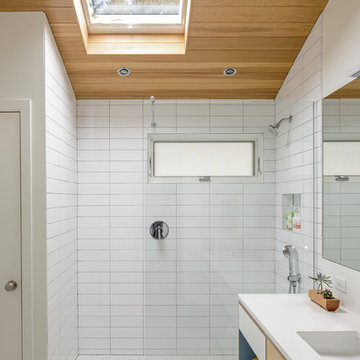
Lincoln Barbour
Inredning av ett 50 tals vit vitt badrum med dusch, med släta luckor, skåp i ljust trä, en dusch i en alkov, vit kakel, vita väggar, ett undermonterad handfat, vitt golv och med dusch som är öppen
Inredning av ett 50 tals vit vitt badrum med dusch, med släta luckor, skåp i ljust trä, en dusch i en alkov, vit kakel, vita väggar, ett undermonterad handfat, vitt golv och med dusch som är öppen
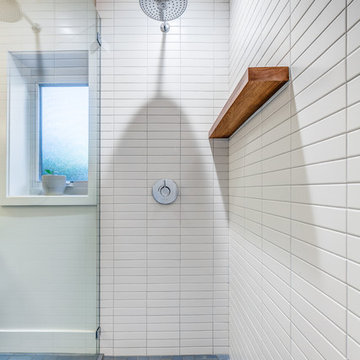
Bild på ett mellanstort retro vit vitt badrum med dusch, med släta luckor, vita skåp, en hörndusch, vit kakel, keramikplattor, vita väggar, klinkergolv i keramik, ett fristående handfat, bänkskiva i kvarts, blått golv och med dusch som är öppen
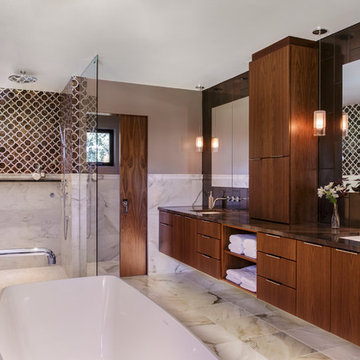
David Papazian
Inredning av ett retro en-suite badrum, med släta luckor, skåp i mörkt trä, en öppen dusch, bruna väggar, ett undermonterad handfat och med dusch som är öppen
Inredning av ett retro en-suite badrum, med släta luckor, skåp i mörkt trä, en öppen dusch, bruna väggar, ett undermonterad handfat och med dusch som är öppen
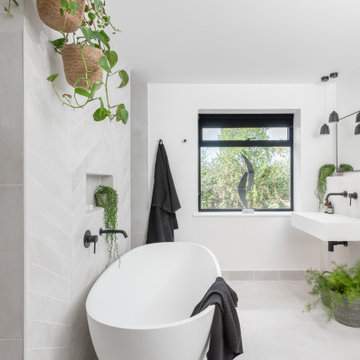
Idéer för mellanstora 60 tals grått badrum för barn, med ett fristående badkar, en öppen dusch, en vägghängd toalettstol, grå kakel, porslinskakel, vita väggar, cementgolv, ett väggmonterat handfat, grått golv och med dusch som är öppen
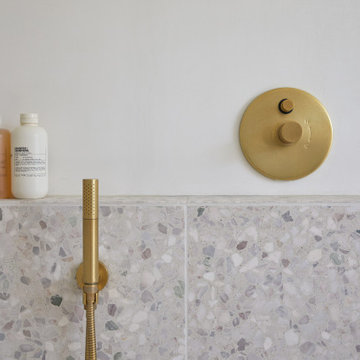
This Willow Glen Eichler had undergone an 80s renovation that sadly didn't take the midcentury modern architecture into consideration. We converted both bathrooms back to a midcentury modern style with an infusion of Japandi elements. We borrowed space from the master bedroom to make the master ensuite a luxurious curbless wet room with soaking tub and Japanese tiles.

We’ve carefully crafted every inch of this home to bring you something never before seen in this area! Modern front sidewalk and landscape design leads to the architectural stone and cedar front elevation, featuring a contemporary exterior light package, black commercial 9’ window package and 8 foot Art Deco, mahogany door. Additional features found throughout include a two-story foyer that showcases the horizontal metal railings of the oak staircase, powder room with a floating sink and wall-mounted gold faucet and great room with a 10’ ceiling, modern, linear fireplace and 18’ floating hearth, kitchen with extra-thick, double quartz island, full-overlay cabinets with 4 upper horizontal glass-front cabinets, premium Electrolux appliances with convection microwave and 6-burner gas range, a beverage center with floating upper shelves and wine fridge, first-floor owner’s suite with washer/dryer hookup, en-suite with glass, luxury shower, rain can and body sprays, LED back lit mirrors, transom windows, 16’ x 18’ loft, 2nd floor laundry, tankless water heater and uber-modern chandeliers and decorative lighting. Rear yard is fenced and has a storage shed.
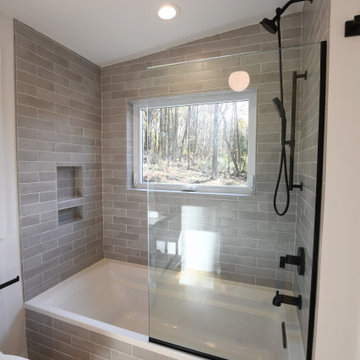
Clean white walls, soft grey subway tiles and stark black fixtures. The clean lines and sharp angles work together with the blonde wood floors to create a very modern Scandinavian style space. Perfect for Ranch 31, a mid-century modern cabin in the woods of the Hudson Valley, NY
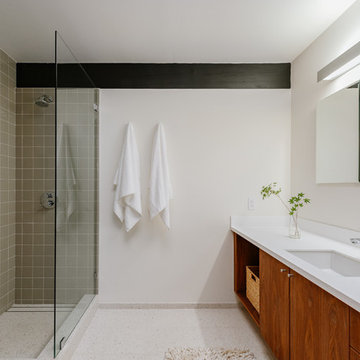
Idéer för att renovera ett stort 50 tals vit vitt en-suite badrum, med släta luckor, skåp i mellenmörkt trä, ett undermonterad handfat, bänkskiva i akrylsten, vitt golv, med dusch som är öppen, en hörndusch och vita väggar
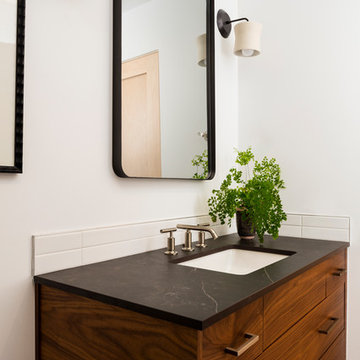
In 1949, one of mid-century modern’s most famous NW architects, Paul Hayden Kirk, built this early “glass house” in Hawthorne Hills. Rather than flattening the rolling hills of the Northwest to accommodate his structures, Kirk sought to make the least impact possible on the building site by making use of it natural landscape. When we started this project, our goal was to pay attention to the original architecture--as well as designing the home around the client’s eclectic art collection and African artifacts. The home was completely gutted, since most of the home is glass, hardly any exterior walls remained. We kept the basic footprint of the home the same—opening the space between the kitchen and living room. The horizontal grain matched walnut cabinets creates a natural continuous movement. The sleek lines of the Fleetwood windows surrounding the home allow for the landscape and interior to seamlessly intertwine. In our effort to preserve as much of the design as possible, the original fireplace remains in the home and we made sure to work with the natural lines originally designed by Kirk.
1 443 foton på retro badrum, med med dusch som är öppen
6
