455 foton på retro badrum, med mosaikgolv
Sortera efter:Populärt i dag
121 - 140 av 455 foton
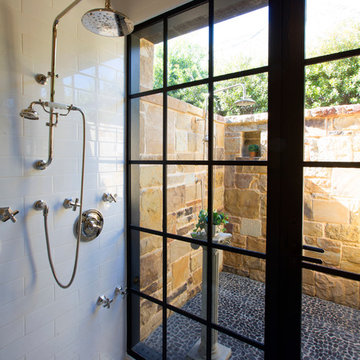
Bild på ett mellanstort 60 tals en-suite badrum, med släta luckor, vita skåp, en dusch i en alkov, vit kakel, marmorkakel, beige väggar, mosaikgolv och marmorbänkskiva
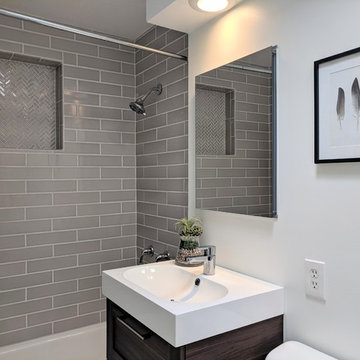
Bild på ett litet 50 tals vit vitt badrum med dusch, med släta luckor, skåp i mörkt trä, ett platsbyggt badkar, en dusch/badkar-kombination, grå kakel, tunnelbanekakel, vita väggar, mosaikgolv, ett nedsänkt handfat, flerfärgat golv och dusch med duschdraperi
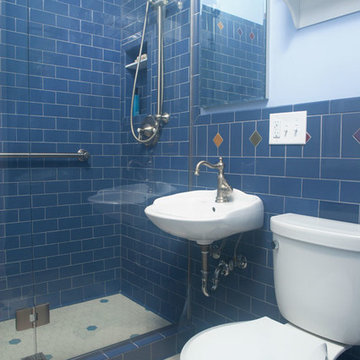
Inspiration för ett litet 50 tals badrum med dusch, med en dusch i en alkov, en toalettstol med separat cisternkåpa, blå kakel, tunnelbanekakel, blå väggar, ett väggmonterat handfat, mosaikgolv, vitt golv och dusch med gångjärnsdörr
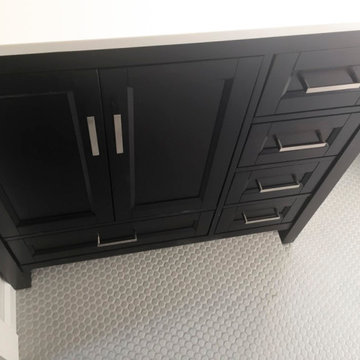
Bathroom remodel customer was looking for a mid-century modern style. Penny tiles on bathroom floor, transitional vanity, white tiled surround. Removed wall that used to separate vanity space from wet area.
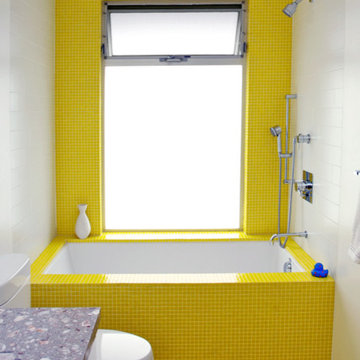
Russel Taylor
Inredning av ett 60 tals mellanstort badrum för barn, med vita skåp, marmorbänkskiva, gul kakel, glaskakel, mosaikgolv, släta luckor, ett badkar i en alkov, en dusch/badkar-kombination, gula väggar och en toalettstol med separat cisternkåpa
Inredning av ett 60 tals mellanstort badrum för barn, med vita skåp, marmorbänkskiva, gul kakel, glaskakel, mosaikgolv, släta luckor, ett badkar i en alkov, en dusch/badkar-kombination, gula väggar och en toalettstol med separat cisternkåpa
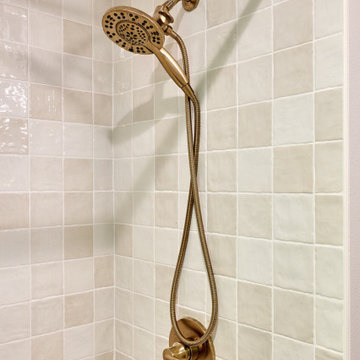
This 1960’s home underwent a striking transformation--remodeling the kitchen, hall bathroom and laundry room. These homeowners dreamed of an open floor plan that would unite the kitchen and adjacent living areas. To accomplish this, we removed an imposing chimney that separated the kitchen from the living room. Additionally, we eliminated a weight-bearing wall that was between the kitchen and dining room. What a change! The spaces that formerly felt dark and confined are now bright and connected, comfortably accommodating larger gatherings.
When considering the specifics of design, we wanted to stay true to the home’s mid-century roots, while updating it with today’s style elements. Embracing the mid-century aspects, we played off some of the existing features of the home by mirroring them in the spaces we redesigned. To introduce today’s style, we thoughtfully incorporated the finishes and touches that would aptly reflect that component. The resulting design is beautifully juxtaposed by the homeowners’ treasured antique furniture pieces.
In the kitchen, we enhanced the open and airy feel by choosing a light greige color for the inset cabinetry paired with a tonal light-colored, blue-veined quartz for the countertops. These tones are perfectly complemented by the gold finishes of the cabinet hardware, faucets, and mid-century modern pendants. To maximize the storage potential of this kitchen, we customized the cabinetry with a convenient utensil organizer and a blind corner “cloud” pullout. A full height zellige-style tile backsplash with custom floating shelves makes for an impressive statement wall. With family get togethers in mind, we added an additional bar/prep sink and a spacious breakfast nook with a good deal of bench storage. A vertically-slatted wood half-wall separates the kitchen and breakfast nook, replicating the original mid-century wall detail at the entry.
Between the living room and kitchen, we designed a semi-open bar-height peninsula, accenting the bar front with a vertical shiplap kickplate in a bold blue. Carrying this color statement through the kitchen, the homeowner selected a “Navy Steel” Samsung Bespoke refrigerator and an AGA Mercury range, in “Blueberry.” These colors are also echoed in the multi-tonal quartz.
In the hall bathroom, we were aiming for the bright ambiance we’d achieved in the living areas. The penny round tile flooring and full height zellige-look tile combine for a classy, elevated look. In keeping with the kitchen, we installed similar gold fixtures and inset cabinetry and the same beautiful quartz countertop. The vanity towers provide these happy homeowners with additional room to store all their necessities.
Through the design process, we were able to gain square footage in the laundry room which allowed for the extra cabinet space the homeowners were looking for. Of course, a remodel is never complete without conveniences for the pets. The kitty’s litter box is neatly tucked in the cabinet behind a custom cat-cutout--a cute and tidy idea!
Kitchen Selections: Cabinet color-Farrow & Ball Ammonite No. 274; Countertops-Silestone Pietra; Cabinet hardware-Top Knobs Barrington collection in Honey Bronze; Pendants-Rejuvenation Palo Alto; Faucets- Delta Trinsic in Champagne Bronze; Tile-Tilebar Portmore 4x4 in White; Island bar shiplap color-Farrow and Ball Wine Dark No. 308
Bathroom Selections: Floor tile-Cepac Classic Rounds in Cloud; Tile-Tilebar Portmore 4x4 in White; Cabinet color-Farrow & Ball Purbeck Stone No. 275; Countertop-Silestone Pietra; Faucet-Delta Trinsic in Champagne Bronze
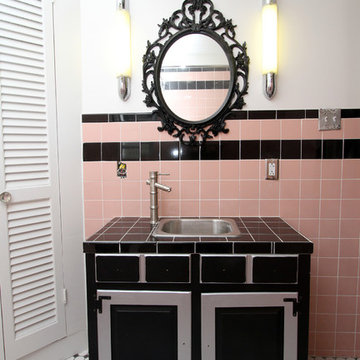
50 tals inredning av ett litet badrum med dusch, med ett nedsänkt handfat, luckor med infälld panel, svarta skåp, kaklad bänkskiva, ett hörnbadkar, en toalettstol med separat cisternkåpa, svart kakel, keramikplattor, rosa väggar och mosaikgolv
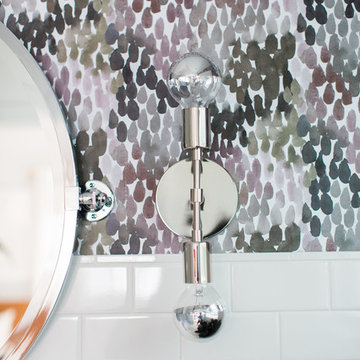
Jasmine Star
Inredning av ett 50 tals mellanstort badrum med dusch, med släta luckor, svarta skåp, vit kakel, tunnelbanekakel, vita väggar, mosaikgolv och ett konsol handfat
Inredning av ett 50 tals mellanstort badrum med dusch, med släta luckor, svarta skåp, vit kakel, tunnelbanekakel, vita väggar, mosaikgolv och ett konsol handfat

We can't get enough of this bathroom's chair rail, wainscoting, the statement sink, and mosaic floor tile.
Inspiration för mycket stora retro vitt toaletter, med öppna hyllor, vita skåp, en toalettstol med hel cisternkåpa, grå kakel, keramikplattor, vita väggar, mosaikgolv, ett nedsänkt handfat, marmorbänkskiva och vitt golv
Inspiration för mycket stora retro vitt toaletter, med öppna hyllor, vita skåp, en toalettstol med hel cisternkåpa, grå kakel, keramikplattor, vita väggar, mosaikgolv, ett nedsänkt handfat, marmorbänkskiva och vitt golv
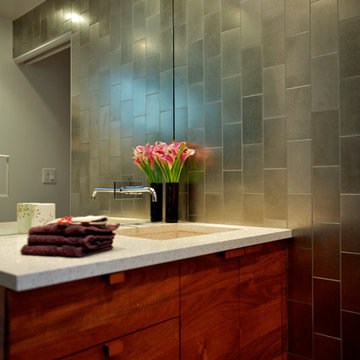
Russel Taylor
Foto på ett mellanstort retro en-suite badrum, med ett integrerad handfat, släta luckor, skåp i mellenmörkt trä, bänkskiva i kvarts, grå kakel, tunnelbanekakel, mosaikgolv och grå väggar
Foto på ett mellanstort retro en-suite badrum, med ett integrerad handfat, släta luckor, skåp i mellenmörkt trä, bänkskiva i kvarts, grå kakel, tunnelbanekakel, mosaikgolv och grå väggar
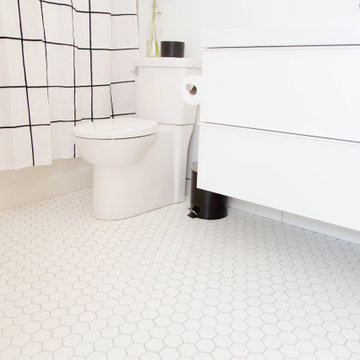
Idéer för ett litet 50 tals vit badrum, med släta luckor, vita skåp, ett platsbyggt badkar, en dusch/badkar-kombination, en toalettstol med hel cisternkåpa, vit kakel, tunnelbanekakel, vita väggar, mosaikgolv, ett integrerad handfat, bänkskiva i akrylsten, grått golv och dusch med duschdraperi
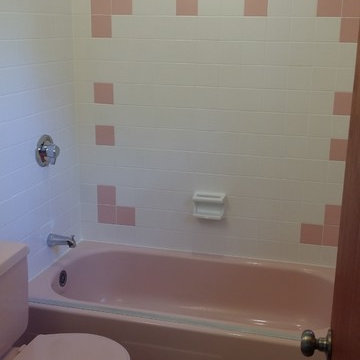
As in the brown bathroom, the rear wall tile with its pink detail was in good shape but the tile on the short walls needed to be replaced. Also like the other bathrooms, the wall tile was extended around the entire room.
Chad Shiflett
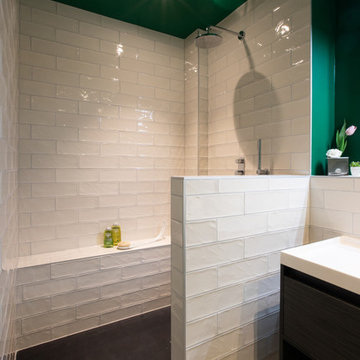
4 jeudis/sublissimmo
Idéer för att renovera ett mellanstort 60 tals vit vitt en-suite badrum, med släta luckor, skåp i mellenmörkt trä, en kantlös dusch, en vägghängd toalettstol, beige kakel, tunnelbanekakel, gröna väggar, mosaikgolv, ett konsol handfat, bänkskiva i akrylsten, grått golv och med dusch som är öppen
Idéer för att renovera ett mellanstort 60 tals vit vitt en-suite badrum, med släta luckor, skåp i mellenmörkt trä, en kantlös dusch, en vägghängd toalettstol, beige kakel, tunnelbanekakel, gröna väggar, mosaikgolv, ett konsol handfat, bänkskiva i akrylsten, grått golv och med dusch som är öppen
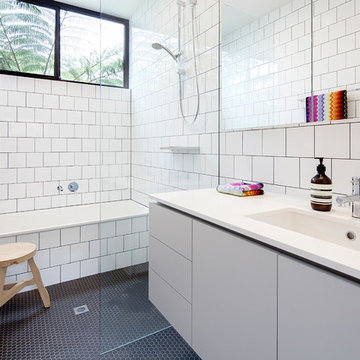
Idéer för ett 50 tals vit badrum med dusch, med släta luckor, grå skåp, ett platsbyggt badkar, en kantlös dusch, vit kakel, vita väggar, mosaikgolv, ett undermonterad handfat, svart golv och med dusch som är öppen
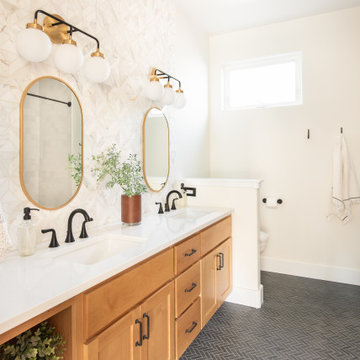
A mid-century modern bathroom remodel fits right in with this contemporary home. Bright white walls contrast beautifully with the dark fixtures, geometric backsplash, and mosaic tiled floor.
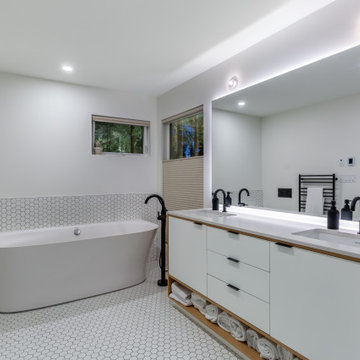
New master ensuite that features a new free standing tub, custom millwork double vanity, large curbless shower, black metal and glass shower surround, and a feature tile imported from Sweden.
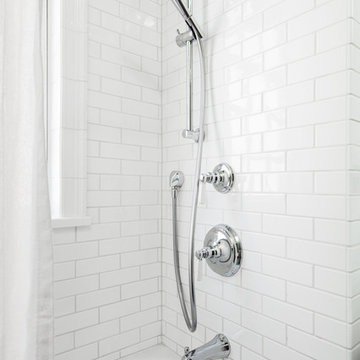
Thomas Grady Photography
Foto på ett litet retro badrum, med ett väggmonterat handfat, ett badkar i en alkov, en dusch/badkar-kombination, en toalettstol med separat cisternkåpa, vit kakel, keramikplattor, gröna väggar och mosaikgolv
Foto på ett litet retro badrum, med ett väggmonterat handfat, ett badkar i en alkov, en dusch/badkar-kombination, en toalettstol med separat cisternkåpa, vit kakel, keramikplattor, gröna väggar och mosaikgolv
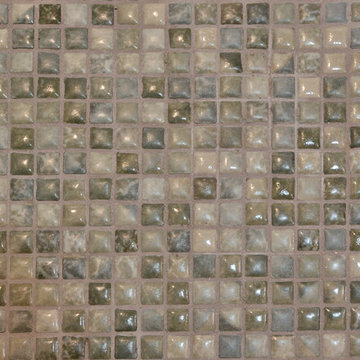
This beautiful mosaic flooring set the foundation for this mid-century modern bathroom remodel. The tile was also used as an accent on the shower walls.
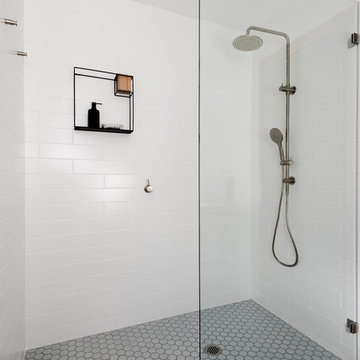
Photographer: Mitchell Fong
Idéer för att renovera ett mellanstort 60 tals vit vitt en-suite badrum, med släta luckor, svarta skåp, en dusch i en alkov, en vägghängd toalettstol, vit kakel, keramikplattor, vita väggar, mosaikgolv, ett väggmonterat handfat, grått golv och med dusch som är öppen
Idéer för att renovera ett mellanstort 60 tals vit vitt en-suite badrum, med släta luckor, svarta skåp, en dusch i en alkov, en vägghängd toalettstol, vit kakel, keramikplattor, vita väggar, mosaikgolv, ett väggmonterat handfat, grått golv och med dusch som är öppen
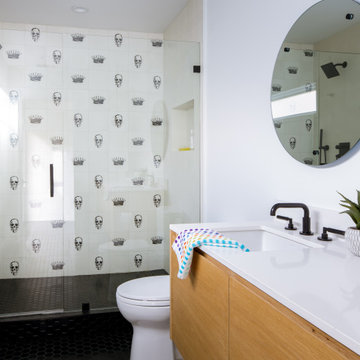
Inspiration för ett retro vit vitt badrum, med släta luckor, skåp i mellenmörkt trä, en dusch i en alkov, svart och vit kakel, vita väggar, mosaikgolv, ett undermonterad handfat och svart golv
455 foton på retro badrum, med mosaikgolv
7