2 567 foton på retro badrum, med skåp i mellenmörkt trä
Sortera efter:
Budget
Sortera efter:Populärt i dag
81 - 100 av 2 567 foton
Artikel 1 av 3

Klopf Architecture and Outer space Landscape Architects designed a new warm, modern, open, indoor-outdoor home in Los Altos, California. Inspired by mid-century modern homes but looking for something completely new and custom, the owners, a couple with two children, bought an older ranch style home with the intention of replacing it.
Created on a grid, the house is designed to be at rest with differentiated spaces for activities; living, playing, cooking, dining and a piano space. The low-sloping gable roof over the great room brings a grand feeling to the space. The clerestory windows at the high sloping roof make the grand space light and airy.
Upon entering the house, an open atrium entry in the middle of the house provides light and nature to the great room. The Heath tile wall at the back of the atrium blocks direct view of the rear yard from the entry door for privacy.
The bedrooms, bathrooms, play room and the sitting room are under flat wing-like roofs that balance on either side of the low sloping gable roof of the main space. Large sliding glass panels and pocketing glass doors foster openness to the front and back yards. In the front there is a fenced-in play space connected to the play room, creating an indoor-outdoor play space that could change in use over the years. The play room can also be closed off from the great room with a large pocketing door. In the rear, everything opens up to a deck overlooking a pool where the family can come together outdoors.
Wood siding travels from exterior to interior, accentuating the indoor-outdoor nature of the house. Where the exterior siding doesn’t come inside, a palette of white oak floors, white walls, walnut cabinetry, and dark window frames ties all the spaces together to create a uniform feeling and flow throughout the house. The custom cabinetry matches the minimal joinery of the rest of the house, a trim-less, minimal appearance. Wood siding was mitered in the corners, including where siding meets the interior drywall. Wall materials were held up off the floor with a minimal reveal. This tight detailing gives a sense of cleanliness to the house.
The garage door of the house is completely flush and of the same material as the garage wall, de-emphasizing the garage door and making the street presentation of the house kinder to the neighborhood.
The house is akin to a custom, modern-day Eichler home in many ways. Inspired by mid-century modern homes with today’s materials, approaches, standards, and technologies. The goals were to create an indoor-outdoor home that was energy-efficient, light and flexible for young children to grow. This 3,000 square foot, 3 bedroom, 2.5 bathroom new house is located in Los Altos in the heart of the Silicon Valley.
Klopf Architecture Project Team: John Klopf, AIA, and Chuang-Ming Liu
Landscape Architect: Outer space Landscape Architects
Structural Engineer: ZFA Structural Engineers
Staging: Da Lusso Design
Photography ©2018 Mariko Reed
Location: Los Altos, CA
Year completed: 2017

- Custom mid-century modern furniture vanity
- European-design patchwork shower tile
- Modern-style toilet
- Porcelain 12 x 24 field tile
- Modern 3/8" heavy glass sliding shower door
- Modern multi-function shower panel
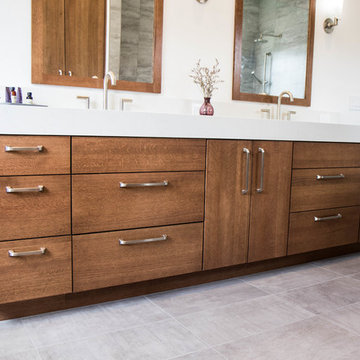
Inredning av ett 50 tals stort vit vitt en-suite badrum, med släta luckor, skåp i mellenmörkt trä, vita väggar, klinkergolv i porslin, ett undermonterad handfat, bänkskiva i kvarts och grått golv
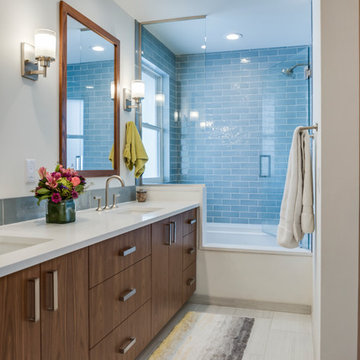
JWD Imagery
Inredning av ett 60 tals badrum, med släta luckor, skåp i mellenmörkt trä, ett badkar i en alkov, en dusch/badkar-kombination, blå kakel, porslinskakel, vita väggar, klinkergolv i porslin, ett undermonterad handfat, bänkskiva i kvarts, grått golv och dusch med gångjärnsdörr
Inredning av ett 60 tals badrum, med släta luckor, skåp i mellenmörkt trä, ett badkar i en alkov, en dusch/badkar-kombination, blå kakel, porslinskakel, vita väggar, klinkergolv i porslin, ett undermonterad handfat, bänkskiva i kvarts, grått golv och dusch med gångjärnsdörr
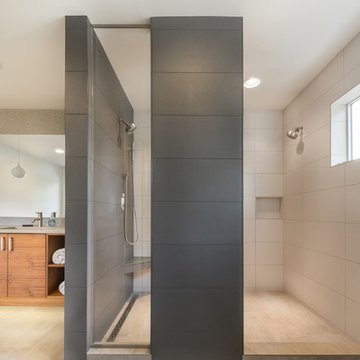
outside (is)the box
Portland, OR
type: remodel & addition
status: built
photography: Erin Riddle of KLiK Concepts
Inredning av ett 50 tals en-suite badrum, med släta luckor, skåp i mellenmörkt trä, en öppen dusch, grå kakel, porslinskakel, vita väggar, klinkergolv i porslin, ett undermonterad handfat, bänkskiva i kvarts, grått golv och med dusch som är öppen
Inredning av ett 50 tals en-suite badrum, med släta luckor, skåp i mellenmörkt trä, en öppen dusch, grå kakel, porslinskakel, vita väggar, klinkergolv i porslin, ett undermonterad handfat, bänkskiva i kvarts, grått golv och med dusch som är öppen
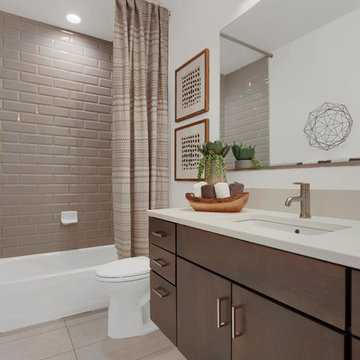
Lower Level Full Bath
(2017 Parade of Homes Winner - Best Interior Design)
Idéer för 60 tals badrum, med släta luckor, skåp i mellenmörkt trä, ett badkar i en alkov, en dusch/badkar-kombination, vit kakel, tunnelbanekakel, vita väggar, klinkergolv i porslin, ett undermonterad handfat, beiget golv och dusch med duschdraperi
Idéer för 60 tals badrum, med släta luckor, skåp i mellenmörkt trä, ett badkar i en alkov, en dusch/badkar-kombination, vit kakel, tunnelbanekakel, vita väggar, klinkergolv i porslin, ett undermonterad handfat, beiget golv och dusch med duschdraperi
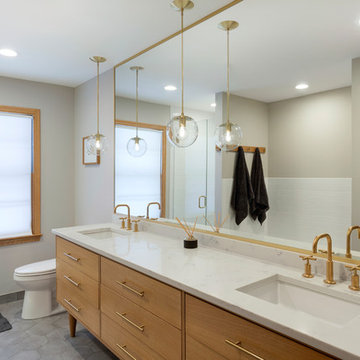
Spacecrafting
Idéer för mellanstora 60 tals en-suite badrum, med möbel-liknande, skåp i mellenmörkt trä, ett badkar i en alkov, en dusch i en alkov, en toalettstol med hel cisternkåpa, vit kakel, tunnelbanekakel, grå väggar, klinkergolv i porslin, ett undermonterad handfat, bänkskiva i kvarts, grått golv och dusch med gångjärnsdörr
Idéer för mellanstora 60 tals en-suite badrum, med möbel-liknande, skåp i mellenmörkt trä, ett badkar i en alkov, en dusch i en alkov, en toalettstol med hel cisternkåpa, vit kakel, tunnelbanekakel, grå väggar, klinkergolv i porslin, ett undermonterad handfat, bänkskiva i kvarts, grått golv och dusch med gångjärnsdörr
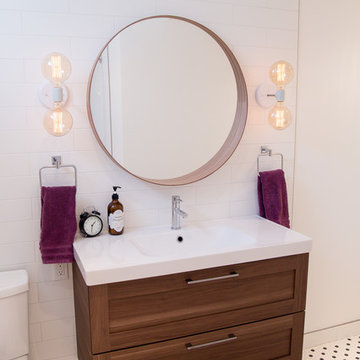
A floating IKEA vanity shows off the pretty penny tile. Love the clean white tile on the walls.
Photo Credit: Yvonne Choe Design & Photography
Inredning av ett 50 tals litet en-suite badrum, med skåp i mellenmörkt trä, en toalettstol med hel cisternkåpa, vit kakel, tunnelbanekakel, vita väggar, mosaikgolv och ett integrerad handfat
Inredning av ett 50 tals litet en-suite badrum, med skåp i mellenmörkt trä, en toalettstol med hel cisternkåpa, vit kakel, tunnelbanekakel, vita väggar, mosaikgolv och ett integrerad handfat
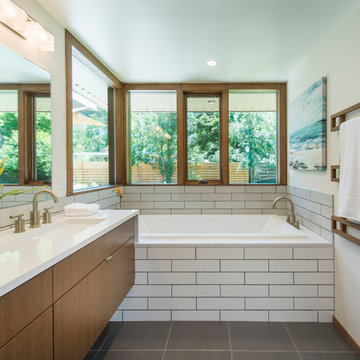
New Master Bath
LaCasse Photography
Foto på ett retro en-suite badrum, med skåp i mellenmörkt trä, vit kakel, vita väggar och bänkskiva i kvarts
Foto på ett retro en-suite badrum, med skåp i mellenmörkt trä, vit kakel, vita väggar och bänkskiva i kvarts
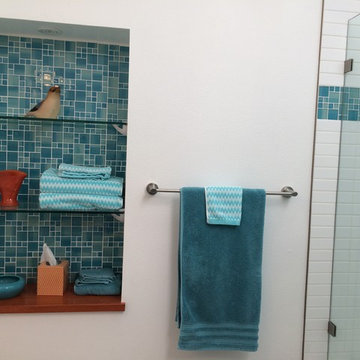
Idéer för ett mellanstort retro en-suite badrum, med släta luckor, skåp i mellenmörkt trä, ett hörnbadkar, en dusch/badkar-kombination, en toalettstol med separat cisternkåpa, vita väggar, klinkergolv i keramik, ett undermonterad handfat, bänkskiva i kvarts och dusch med gångjärnsdörr
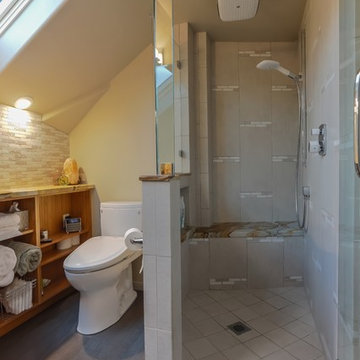
Haven™ master bathroom uses compact space for maximum value; allowing for a luxury double shower using Hansgrohe fixtures. Mosaic tile access is marble with porcelain deco feature.
Marcello Rostagni Photography
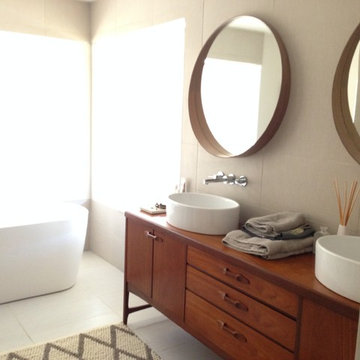
Remodel of a wine country home repurposing midcentury dressers as vanities. Ceramic floors and natural fiber rugs.
Idéer för att renovera ett mellanstort retro en-suite badrum, med ett fristående handfat, skåp i mellenmörkt trä, träbänkskiva, ett fristående badkar, en öppen dusch, en toalettstol med hel cisternkåpa, beige kakel, keramikplattor, beige väggar, klinkergolv i porslin och släta luckor
Idéer för att renovera ett mellanstort retro en-suite badrum, med ett fristående handfat, skåp i mellenmörkt trä, träbänkskiva, ett fristående badkar, en öppen dusch, en toalettstol med hel cisternkåpa, beige kakel, keramikplattor, beige väggar, klinkergolv i porslin och släta luckor
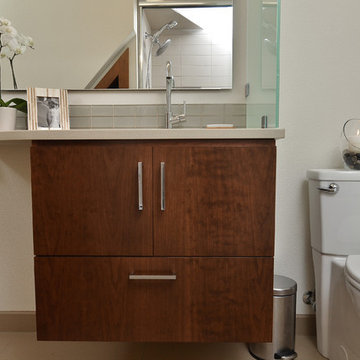
Photo by Vern Uyetake
Idéer för att renovera ett litet 50 tals badrum, med ett undermonterad handfat, släta luckor, skåp i mellenmörkt trä, ett platsbyggt badkar, en dusch/badkar-kombination, en toalettstol med hel cisternkåpa, beige kakel, porslinskakel, beige väggar och klinkergolv i porslin
Idéer för att renovera ett litet 50 tals badrum, med ett undermonterad handfat, släta luckor, skåp i mellenmörkt trä, ett platsbyggt badkar, en dusch/badkar-kombination, en toalettstol med hel cisternkåpa, beige kakel, porslinskakel, beige väggar och klinkergolv i porslin
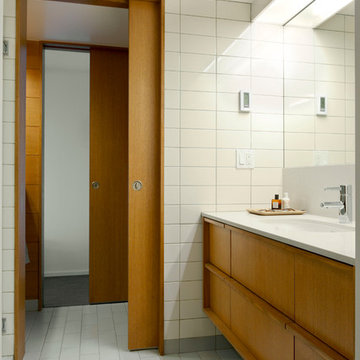
Inspiration för ett 60 tals badrum, med skåp i mellenmörkt trä och vit kakel
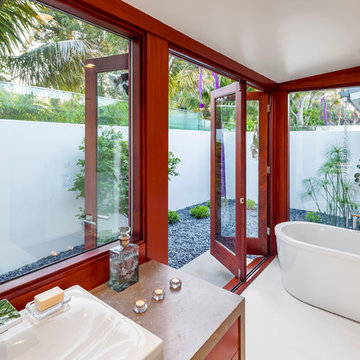
Whole house remodel of a classic Mid-Century style beach bungalow into a modern beach villa.
Architect: Neumann Mendro Andrulaitis
General Contractor: Allen Construction
Photographer: Ciro Coelho

Bild på ett mellanstort 50 tals vit vitt en-suite badrum, med släta luckor, skåp i mellenmörkt trä, en kantlös dusch, en toalettstol med hel cisternkåpa, grå kakel, porslinskakel, vita väggar, klinkergolv i porslin, ett undermonterad handfat, bänkskiva i kvarts, grått golv och med dusch som är öppen

Studio West
Foto på ett stort retro en-suite badrum, med släta luckor, skåp i mellenmörkt trä, grå kakel, stenkakel, grå väggar, marmorgolv, ett undermonterad handfat, granitbänkskiva, beiget golv, en hörndusch och med dusch som är öppen
Foto på ett stort retro en-suite badrum, med släta luckor, skåp i mellenmörkt trä, grå kakel, stenkakel, grå väggar, marmorgolv, ett undermonterad handfat, granitbänkskiva, beiget golv, en hörndusch och med dusch som är öppen

The master bath was completely transformed into a modern, bright and hip space with an large luxurious shower.
Idéer för 50 tals vitt badrum, med släta luckor, skåp i mellenmörkt trä, en öppen dusch, vit kakel, keramikplattor, klinkergolv i keramik, ett integrerad handfat, granitbänkskiva, vitt golv och dusch med gångjärnsdörr
Idéer för 50 tals vitt badrum, med släta luckor, skåp i mellenmörkt trä, en öppen dusch, vit kakel, keramikplattor, klinkergolv i keramik, ett integrerad handfat, granitbänkskiva, vitt golv och dusch med gångjärnsdörr

A simple but bold moment in this secondary bathroom designed by Kennedy Cole Interior Design.
Exempel på ett mellanstort 50 tals vit vitt badrum med dusch, med möbel-liknande, skåp i mellenmörkt trä, en toalettstol med separat cisternkåpa, blå kakel, keramikplattor, vita väggar, betonggolv, ett undermonterad handfat, bänkskiva i kvarts, grått golv och dusch med gångjärnsdörr
Exempel på ett mellanstort 50 tals vit vitt badrum med dusch, med möbel-liknande, skåp i mellenmörkt trä, en toalettstol med separat cisternkåpa, blå kakel, keramikplattor, vita väggar, betonggolv, ett undermonterad handfat, bänkskiva i kvarts, grått golv och dusch med gångjärnsdörr

50 tals inredning av ett litet vit vitt en-suite badrum, med släta luckor, skåp i mellenmörkt trä, ett fristående badkar, en hörndusch, en toalettstol med hel cisternkåpa, vit kakel, tunnelbanekakel, vita väggar, klinkergolv i porslin, ett undermonterad handfat, bänkskiva i kvartsit, svart golv och dusch med gångjärnsdörr
2 567 foton på retro badrum, med skåp i mellenmörkt trä
5
