5 044 foton på retro badrum, med vita väggar
Sortera efter:
Budget
Sortera efter:Populärt i dag
101 - 120 av 5 044 foton
Artikel 1 av 3

Creation of a new master bathroom, kids’ bathroom, toilet room and a WIC from a mid. size bathroom was a challenge but the results were amazing.
The master bathroom has a huge 5.5'x6' shower with his/hers shower heads.
The main wall of the shower is made from 2 book matched porcelain slabs, the rest of the walls are made from Thasos marble tile and the floors are slate stone.
The vanity is a double sink custom made with distress wood stain finish and its almost 10' long.
The vanity countertop and backsplash are made from the same porcelain slab that was used on the shower wall.
The two pocket doors on the opposite wall from the vanity hide the WIC and the water closet where a $6k toilet/bidet unit is warmed up and ready for her owner at any given moment.
Notice also the huge 100" mirror with built-in LED light, it is a great tool to make the relatively narrow bathroom to look twice its size.

Bild på ett mellanstort 50 tals vit vitt en-suite badrum, med släta luckor, skåp i mellenmörkt trä, en kantlös dusch, en toalettstol med hel cisternkåpa, grå kakel, porslinskakel, vita väggar, klinkergolv i porslin, ett undermonterad handfat, bänkskiva i kvarts, grått golv och med dusch som är öppen

Inspiration för ett mellanstort 60 tals vit vitt badrum med dusch, med släta luckor, skåp i ljust trä, ett undermonterat badkar, en dusch i en alkov, vita väggar, betonggolv, ett undermonterad handfat, bänkskiva i kvartsit, grått golv och dusch med gångjärnsdörr

The architecture of this mid-century ranch in Portland’s West Hills oozes modernism’s core values. We wanted to focus on areas of the home that didn’t maximize the architectural beauty. The Client—a family of three, with Lucy the Great Dane, wanted to improve what was existing and update the kitchen and Jack and Jill Bathrooms, add some cool storage solutions and generally revamp the house.
We totally reimagined the entry to provide a “wow” moment for all to enjoy whilst entering the property. A giant pivot door was used to replace the dated solid wood door and side light.
We designed and built new open cabinetry in the kitchen allowing for more light in what was a dark spot. The kitchen got a makeover by reconfiguring the key elements and new concrete flooring, new stove, hood, bar, counter top, and a new lighting plan.
Our work on the Humphrey House was featured in Dwell Magazine.

Scott Amundson
Idéer för ett mellanstort 50 tals vit badrum med dusch, med släta luckor, skåp i mellenmörkt trä, vit kakel, vita väggar, klinkergolv i porslin, ett undermonterad handfat, bänkskiva i kvarts och grått golv
Idéer för ett mellanstort 50 tals vit badrum med dusch, med släta luckor, skåp i mellenmörkt trä, vit kakel, vita väggar, klinkergolv i porslin, ett undermonterad handfat, bänkskiva i kvarts och grått golv

Haris Kenjar
Inredning av ett 60 tals grå grått badrum, med släta luckor, skåp i mellenmörkt trä, en dusch i en alkov, grå kakel, mosaik, vita väggar, ett undermonterad handfat, brunt golv och dusch med duschdraperi
Inredning av ett 60 tals grå grått badrum, med släta luckor, skåp i mellenmörkt trä, en dusch i en alkov, grå kakel, mosaik, vita väggar, ett undermonterad handfat, brunt golv och dusch med duschdraperi

Dane Cronin
Bild på ett 50 tals vit vitt en-suite badrum, med släta luckor, skåp i ljust trä, en dusch i en alkov, vit kakel, tunnelbanekakel, vita väggar, ett undermonterad handfat, grönt golv och dusch med gångjärnsdörr
Bild på ett 50 tals vit vitt en-suite badrum, med släta luckor, skåp i ljust trä, en dusch i en alkov, vit kakel, tunnelbanekakel, vita väggar, ett undermonterad handfat, grönt golv och dusch med gångjärnsdörr

Winner of the 2018 Tour of Homes Best Remodel, this whole house re-design of a 1963 Bennet & Johnson mid-century raised ranch home is a beautiful example of the magic we can weave through the application of more sustainable modern design principles to existing spaces.
We worked closely with our client on extensive updates to create a modernized MCM gem.
Extensive alterations include:
- a completely redesigned floor plan to promote a more intuitive flow throughout
- vaulted the ceilings over the great room to create an amazing entrance and feeling of inspired openness
- redesigned entry and driveway to be more inviting and welcoming as well as to experientially set the mid-century modern stage
- the removal of a visually disruptive load bearing central wall and chimney system that formerly partitioned the homes’ entry, dining, kitchen and living rooms from each other
- added clerestory windows above the new kitchen to accentuate the new vaulted ceiling line and create a greater visual continuation of indoor to outdoor space
- drastically increased the access to natural light by increasing window sizes and opening up the floor plan
- placed natural wood elements throughout to provide a calming palette and cohesive Pacific Northwest feel
- incorporated Universal Design principles to make the home Aging In Place ready with wide hallways and accessible spaces, including single-floor living if needed
- moved and completely redesigned the stairway to work for the home’s occupants and be a part of the cohesive design aesthetic
- mixed custom tile layouts with more traditional tiling to create fun and playful visual experiences
- custom designed and sourced MCM specific elements such as the entry screen, cabinetry and lighting
- development of the downstairs for potential future use by an assisted living caretaker
- energy efficiency upgrades seamlessly woven in with much improved insulation, ductless mini splits and solar gain

Flavin Architects was chosen for the renovation due to their expertise with Mid-Century-Modern and specifically Henry Hoover renovations. Respect for the integrity of the original home while accommodating a modern family’s needs is key. Practical updates like roof insulation, new roofing, and radiant floor heat were combined with sleek finishes and modern conveniences. Photo by: Nat Rea Photography
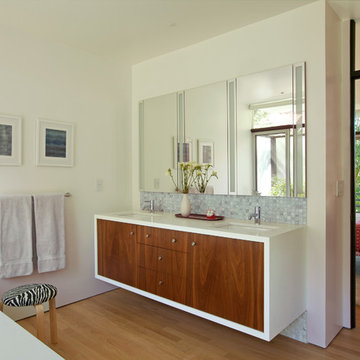
A modern mid-century house in the Los Feliz neighborhood of the Hollywood Hills, this was an extensive renovation. The house was brought down to its studs, new foundations poured, and many walls and rooms relocated and resized. The aim was to improve the flow through the house, to make if feel more open and light, and connected to the outside, both literally through a new stair leading to exterior sliding doors, and through new windows along the back that open up to canyon views. photos by Undine Prohl
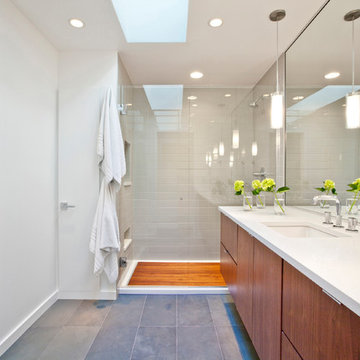
Master Bathroom with skylight and slate flooring - Architecture: HAUS | Architecture For Modern Lifestyles - Interior Architecture: HAUS with Design Studio Vriesman, General Contractor: Wrightworks, Landscape Architecture: A2 Design, Photography: HAUS
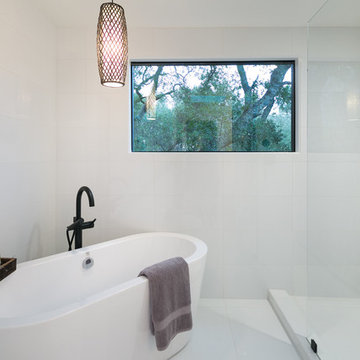
Idéer för att renovera ett stort 60 tals en-suite badrum, med släta luckor, skåp i ljust trä, ett fristående badkar, en dusch i en alkov, en toalettstol med hel cisternkåpa, vit kakel, marmorkakel, vita väggar, marmorgolv, ett väggmonterat handfat, bänkskiva i akrylsten, vitt golv och med dusch som är öppen
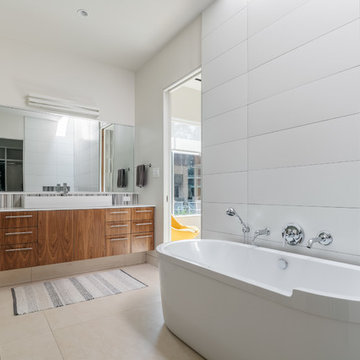
Exempel på ett mellanstort 50 tals en-suite badrum, med släta luckor, skåp i mellenmörkt trä, ett fristående badkar, en dusch i en alkov, vit kakel, porslinskakel, vita väggar, klinkergolv i porslin, ett fristående handfat, bänkskiva i kvarts, beiget golv och dusch med skjutdörr
Lauren Colton
Bild på ett 60 tals badrum, med släta luckor, skåp i mellenmörkt trä, en dusch i en alkov, vit kakel, keramikplattor, vita väggar, klinkergolv i keramik, ett integrerad handfat, bänkskiva i kvarts, med dusch som är öppen och vitt golv
Bild på ett 60 tals badrum, med släta luckor, skåp i mellenmörkt trä, en dusch i en alkov, vit kakel, keramikplattor, vita väggar, klinkergolv i keramik, ett integrerad handfat, bänkskiva i kvarts, med dusch som är öppen och vitt golv
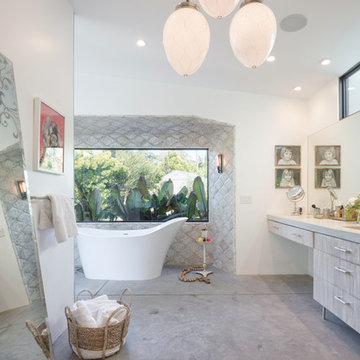
60 tals inredning av ett stort en-suite badrum, med släta luckor, skåp i ljust trä, vita väggar, ett integrerad handfat, ett fristående badkar, grått golv och betonggolv
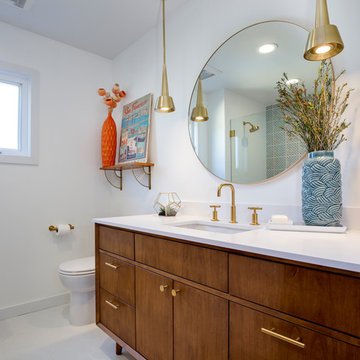
This project is a whole home remodel that is being completed in 2 phases. The first phase included this bathroom remodel. The whole home will maintain the Mid Century styling. The cabinets are stained in Alder Wood. The countertop is Ceasarstone in Pure White. The shower features Kohler Purist Fixtures in Vibrant Modern Brushed Gold finish. The flooring is Large Hexagon Tile from Dal Tile. The decorative tile is Wayfair “Illica” ceramic. The lighting is Mid-Century pendent lights. The vanity is custom made with traditional mid-century tapered legs. The next phase of the project will be added once it is completed.
Read the article here: https://www.houzz.com/ideabooks/82478496
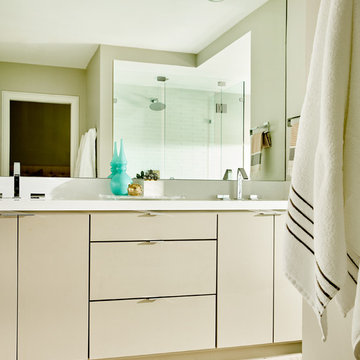
Highly edited and livable, this Dallas mid-century residence is both bright and airy. The layered neutrals are brightened with carefully placed pops of color, creating a simultaneously welcoming and relaxing space. The home is a perfect spot for both entertaining large groups and enjoying family time -- exactly what the clients were looking for.

Idéer för att renovera ett litet 60 tals brun brunt toalett, med en vägghängd toalettstol, blå kakel, cementkakel, vita väggar, cementgolv, ett fristående handfat, träbänkskiva, flerfärgat golv och öppna hyllor
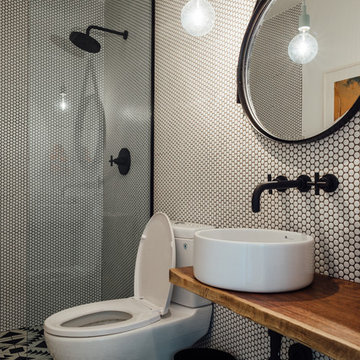
Exempel på ett litet 50 tals brun brunt badrum med dusch, med en öppen dusch, en toalettstol med hel cisternkåpa, svart och vit kakel, cementkakel, vita väggar, cementgolv, ett fristående handfat och träbänkskiva
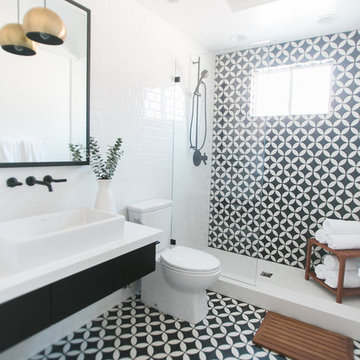
Jasmine Star
Idéer för ett mellanstort 60 tals badrum med dusch, med släta luckor, svarta skåp, en dusch i en alkov, svart och vit kakel, vita väggar, mosaikgolv och ett nedsänkt handfat
Idéer för ett mellanstort 60 tals badrum med dusch, med släta luckor, svarta skåp, en dusch i en alkov, svart och vit kakel, vita väggar, mosaikgolv och ett nedsänkt handfat
5 044 foton på retro badrum, med vita väggar
6
