2 504 foton på retro badrum
Sortera efter:Populärt i dag
41 - 60 av 2 504 foton
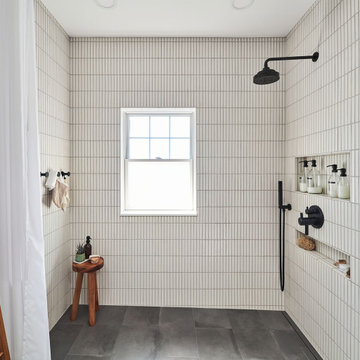
The only full bathroom in this 1906 craftsman home needs to function well for a family of four. We swapped out a claw foot tub for a large walk-in shower with a recessed shower curtain track. Two wall-mounted faucets pour into a wide trough sink. A custom-made medicine cabinet with an arched mirror is flanked by two opaque globe sconce lights.
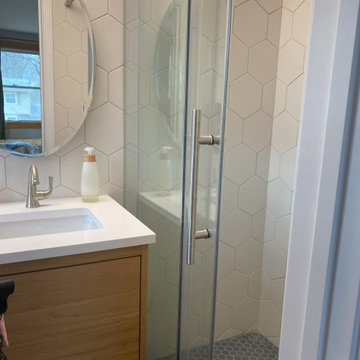
This bathroom was original to the house. We wanted to create a mid century modern feel so we knocked down the wall between the vanity and the shower and replaced it with a glass door. To make the space feel larger we extend the hexagon tiles from the bathroom all along the back wall. Shelves were added to increase storage space and of course all materials, fixtures and cabinets were updated.

This homeowner feels like royalty every time they step into this emerald green tiled bathroom with gold fixtures! It's the perfect place to unwind and pamper yourself in style.

Primary bathroom, after the glass enclosure, Here my client wanted a neutral bathroom in this color, after an unfortunate experience with flooded pipes late last year...I was able to create the most of a samll space for their updated bathrooms. It is hard to see, but this tile has a linen texture.
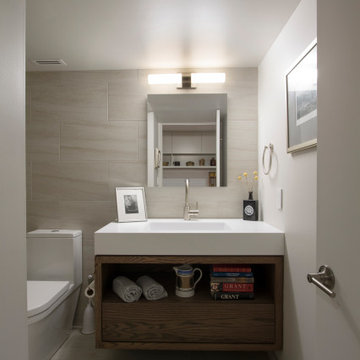
Inredning av ett retro litet vit vitt badrum, med släta luckor, skåp i mörkt trä, en toalettstol med hel cisternkåpa, vit kakel, porslinskakel, vita väggar, klinkergolv i porslin, bänkskiva i akrylsten och vitt golv

Inspiration för mellanstora retro beige badrum med dusch, med släta luckor, skåp i ljust trä, en kantlös dusch, grön kakel, keramikplattor, vita väggar, klinkergolv i porslin, ett undermonterad handfat, bänkskiva i kvarts, vitt golv och dusch med gångjärnsdörr

Idéer för ett litet 60 tals vit en-suite badrum, med bruna skåp, en öppen dusch, en toalettstol med hel cisternkåpa, beige kakel, keramikplattor, vita väggar, klinkergolv i porslin, ett fristående handfat, bänkskiva i kvarts, svart golv och dusch med skjutdörr

Our Austin studio decided to go bold with this project by ensuring that each space had a unique identity in the Mid-Century Modern style bathroom, butler's pantry, and mudroom. We covered the bathroom walls and flooring with stylish beige and yellow tile that was cleverly installed to look like two different patterns. The mint cabinet and pink vanity reflect the mid-century color palette. The stylish knobs and fittings add an extra splash of fun to the bathroom.
The butler's pantry is located right behind the kitchen and serves multiple functions like storage, a study area, and a bar. We went with a moody blue color for the cabinets and included a raw wood open shelf to give depth and warmth to the space. We went with some gorgeous artistic tiles that create a bold, intriguing look in the space.
In the mudroom, we used siding materials to create a shiplap effect to create warmth and texture – a homage to the classic Mid-Century Modern design. We used the same blue from the butler's pantry to create a cohesive effect. The large mint cabinets add a lighter touch to the space.
---
Project designed by the Atomic Ranch featured modern designers at Breathe Design Studio. From their Austin design studio, they serve an eclectic and accomplished nationwide clientele including in Palm Springs, LA, and the San Francisco Bay Area.
For more about Breathe Design Studio, see here: https://www.breathedesignstudio.com/
To learn more about this project, see here: https://www.breathedesignstudio.com/atomic-ranch

In a home with just about 1000 sf our design needed to thoughtful, unlike the recent contractor-grade flip it had recently undergone. For clients who love to cook and entertain we came up with several floor plans and this open layout worked best. We used every inch available to add storage, work surfaces, and even squeezed in a 3/4 bath! Colorful but still soothing, the greens in the kitchen and blues in the bathroom remind us of Big Sur, and the nod to mid-century perfectly suits the home and it's new owners.
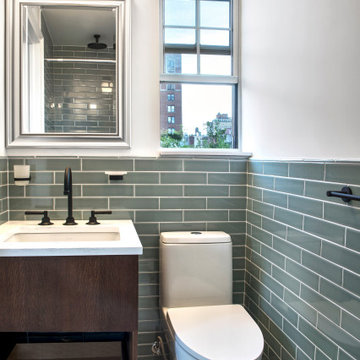
Master bathroom renovation in a pre-war apartment on the Upper West Side
Exempel på ett litet 60 tals vit vitt en-suite badrum, med bruna skåp, en dusch i en alkov, en toalettstol med hel cisternkåpa, grön kakel, keramikplattor, grå väggar, marmorgolv, ett konsol handfat, marmorbänkskiva, grått golv och dusch med gångjärnsdörr
Exempel på ett litet 60 tals vit vitt en-suite badrum, med bruna skåp, en dusch i en alkov, en toalettstol med hel cisternkåpa, grön kakel, keramikplattor, grå väggar, marmorgolv, ett konsol handfat, marmorbänkskiva, grått golv och dusch med gångjärnsdörr
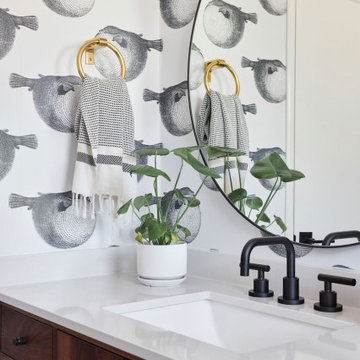
Bild på ett mellanstort 50 tals vit vitt badrum för barn, med släta luckor, bruna skåp, ett platsbyggt badkar, en toalettstol med hel cisternkåpa, vit kakel, keramikplattor, klinkergolv i porslin, ett nedsänkt handfat, bänkskiva i kvarts, grått golv och dusch med gångjärnsdörr
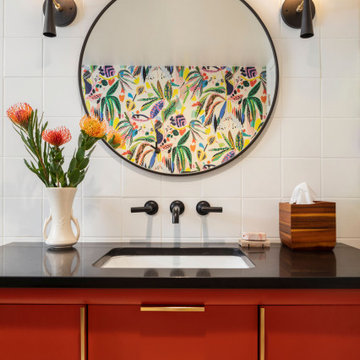
Bild på ett mellanstort 60 tals svart svart badrum med dusch, med släta luckor, röda skåp, en toalettstol med hel cisternkåpa, vit kakel, keramikplattor, vita väggar, klinkergolv i keramik, ett undermonterad handfat och bänkskiva i kvarts

Bathroom
Inspiration för ett mellanstort 50 tals vit vitt en-suite badrum, med släta luckor, skåp i mellenmörkt trä, ett fristående badkar, en hörndusch, en bidé, blå kakel, keramikplattor, blå väggar, klinkergolv i porslin, ett väggmonterat handfat, bänkskiva i kvarts, grått golv och med dusch som är öppen
Inspiration för ett mellanstort 50 tals vit vitt en-suite badrum, med släta luckor, skåp i mellenmörkt trä, ett fristående badkar, en hörndusch, en bidé, blå kakel, keramikplattor, blå väggar, klinkergolv i porslin, ett väggmonterat handfat, bänkskiva i kvarts, grått golv och med dusch som är öppen

Can you believe this bath used to have a tiny single vanity and freestanding tub? We transformed this bath with a spa like shower and wall hung vanity with plenty of storage/

Powder bath with ceramic tile on wall for texture. Pendant lights replace sconces.
50 tals inredning av ett litet vit vitt badrum med dusch, med släta luckor, en vägghängd toalettstol, beige kakel, keramikplattor, vita väggar, terrazzogolv, ett undermonterad handfat, bänkskiva i kvarts och vitt golv
50 tals inredning av ett litet vit vitt badrum med dusch, med släta luckor, en vägghängd toalettstol, beige kakel, keramikplattor, vita väggar, terrazzogolv, ett undermonterad handfat, bänkskiva i kvarts och vitt golv
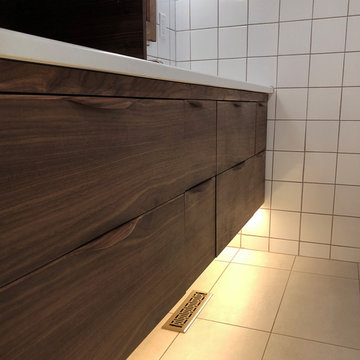
Floating Walnut Vanity with LED under-mount lighting
Inspiration för ett litet 60 tals vit vitt en-suite badrum, med släta luckor, skåp i mörkt trä, en kantlös dusch, vit kakel, keramikplattor, klinkergolv i porslin, ett undermonterad handfat, bänkskiva i kvartsit, beiget golv och med dusch som är öppen
Inspiration för ett litet 60 tals vit vitt en-suite badrum, med släta luckor, skåp i mörkt trä, en kantlös dusch, vit kakel, keramikplattor, klinkergolv i porslin, ett undermonterad handfat, bänkskiva i kvartsit, beiget golv och med dusch som är öppen

What started as a kitchen and two-bathroom remodel evolved into a full home renovation plus conversion of the downstairs unfinished basement into a permitted first story addition, complete with family room, guest suite, mudroom, and a new front entrance. We married the midcentury modern architecture with vintage, eclectic details and thoughtful materials.
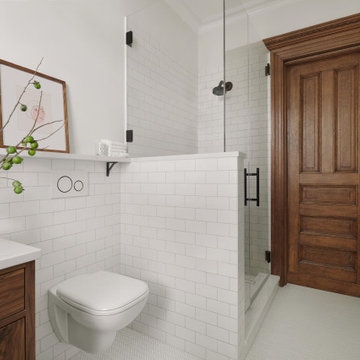
Inside a classic Brooklyn Brownstone Townhouse, Arsight reveals a bathroom space draped in luxury and New York charm. Pristine white subway tiles provide a calming Scandinavian canvas, amplified by an elegant glass curbless shower. The custom-crafted oak vanity, paired with a strategically placed mirror and highlighted by mellow bathroom sconces, serves as the centerpiece. The harmonious interplay of millwork and tasteful decor straddles the line between luxury and functionality. This calming retreat, a testament to white luxury, is nestled in NYC's heart.
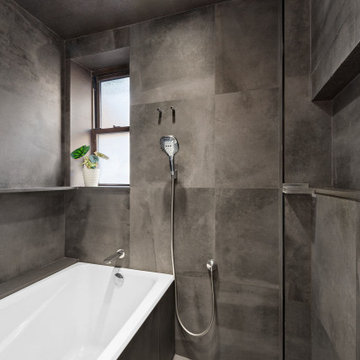
black porcelain tiles for the wall, ceiling and tub apron.
chrome finish handle shower, rain shower and tub spout.
big niche and floating shelves for shampoo, conditioner, etc.

Weather House is a bespoke home for a young, nature-loving family on a quintessentially compact Northcote block.
Our clients Claire and Brent cherished the character of their century-old worker's cottage but required more considered space and flexibility in their home. Claire and Brent are camping enthusiasts, and in response their house is a love letter to the outdoors: a rich, durable environment infused with the grounded ambience of being in nature.
From the street, the dark cladding of the sensitive rear extension echoes the existing cottage!s roofline, becoming a subtle shadow of the original house in both form and tone. As you move through the home, the double-height extension invites the climate and native landscaping inside at every turn. The light-bathed lounge, dining room and kitchen are anchored around, and seamlessly connected to, a versatile outdoor living area. A double-sided fireplace embedded into the house’s rear wall brings warmth and ambience to the lounge, and inspires a campfire atmosphere in the back yard.
Championing tactility and durability, the material palette features polished concrete floors, blackbutt timber joinery and concrete brick walls. Peach and sage tones are employed as accents throughout the lower level, and amplified upstairs where sage forms the tonal base for the moody main bedroom. An adjacent private deck creates an additional tether to the outdoors, and houses planters and trellises that will decorate the home’s exterior with greenery.
From the tactile and textured finishes of the interior to the surrounding Australian native garden that you just want to touch, the house encapsulates the feeling of being part of the outdoors; like Claire and Brent are camping at home. It is a tribute to Mother Nature, Weather House’s muse.
2 504 foton på retro badrum
3