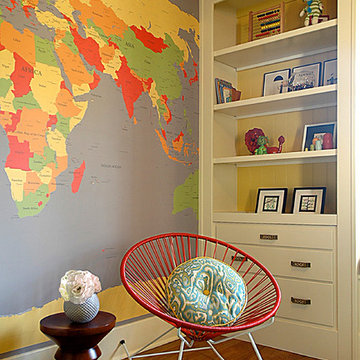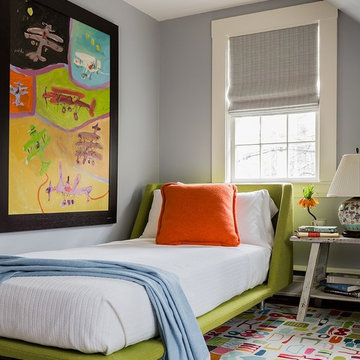426 foton på retro barnrum kombinerat med sovrum
Sortera efter:
Budget
Sortera efter:Populärt i dag
21 - 40 av 426 foton
Artikel 1 av 3
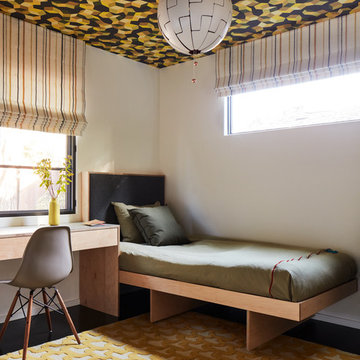
John Merkl
Inspiration för retro könsneutrala tonårsrum kombinerat med sovrum, med vita väggar och svart golv
Inspiration för retro könsneutrala tonårsrum kombinerat med sovrum, med vita väggar och svart golv
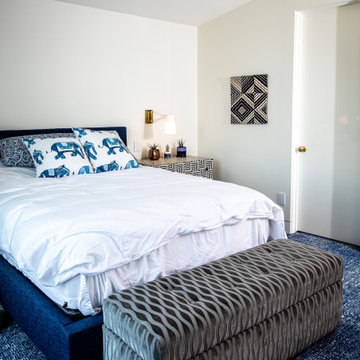
Idéer för ett stort retro pojkrum kombinerat med sovrum och för 4-10-åringar, med vita väggar, heltäckningsmatta och blått golv
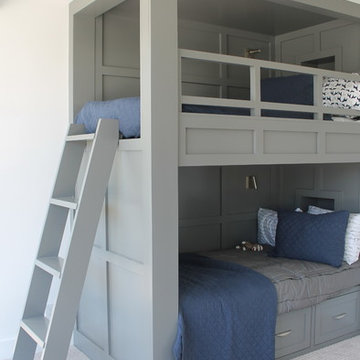
Idéer för retro pojkrum kombinerat med sovrum och för 4-10-åringar, med vita väggar, heltäckningsmatta och beiget golv
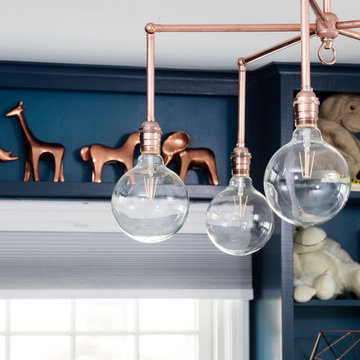
An awkward shaped space got a face lift with custom built ins and a custom bed filled with hidden storage, creating a charming little boys bedroom that can be grown into over many years. The bed and the built ins are painted in Benjamin Moore Twilight. The copper pulls, ladder and chandelier were custom made out of hardware store pipes and The ceiling over the bed was painted in Benjamin Moore Hale Navy and is filled with silver stars. Photography by Hulya Kolabas
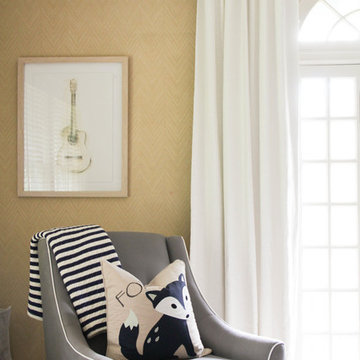
This project we just arranged the room to fit the space better. We added lighting and drapery from Anthropologie to fit the the bow and arrow theme.
Bild på ett retro barnrum kombinerat med sovrum, med gula väggar och heltäckningsmatta
Bild på ett retro barnrum kombinerat med sovrum, med gula väggar och heltäckningsmatta
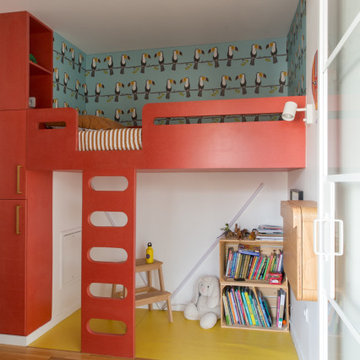
Inspiration för ett litet retro könsneutralt barnrum kombinerat med sovrum och för 4-10-åringar, med vita väggar, linoleumgolv och gult golv
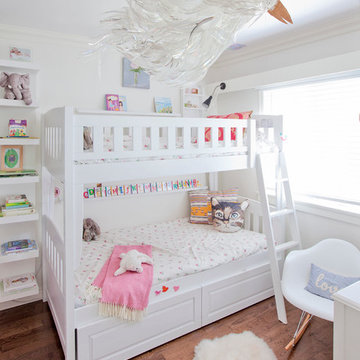
Janis Nicolay
Inspiration för ett litet retro barnrum kombinerat med sovrum och för 4-10-åringar, med vita väggar och mellanmörkt trägolv
Inspiration för ett litet retro barnrum kombinerat med sovrum och för 4-10-åringar, med vita väggar och mellanmörkt trägolv
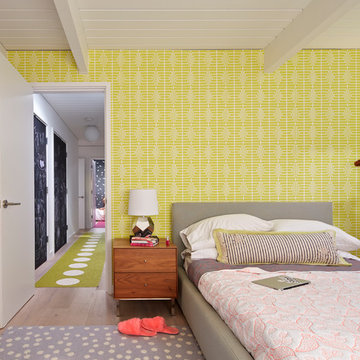
All new doors, trims and baseboards. New du chateau, heated flooring. A real makeover.
Bruce Damonte Photography
Foto på ett 60 tals barnrum kombinerat med sovrum, med flerfärgade väggar
Foto på ett 60 tals barnrum kombinerat med sovrum, med flerfärgade väggar
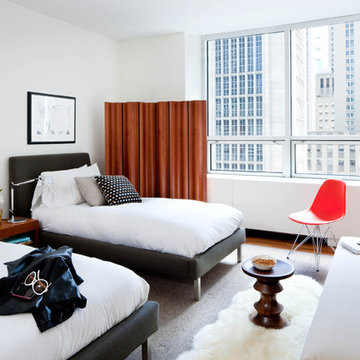
Renovation of a condo in the renowned Museum Tower bldg for a second generation owner looking to update the space for their young family. They desired a look that was comfortable, creating multi functioning spaces for all family members to enjoy, combining the iconic style of mid century modern designs and family heirlooms.
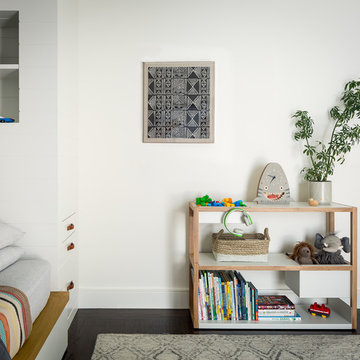
Scott Hargis
Idéer för ett mellanstort 60 tals könsneutralt barnrum kombinerat med sovrum, med heltäckningsmatta
Idéer för ett mellanstort 60 tals könsneutralt barnrum kombinerat med sovrum, med heltäckningsmatta
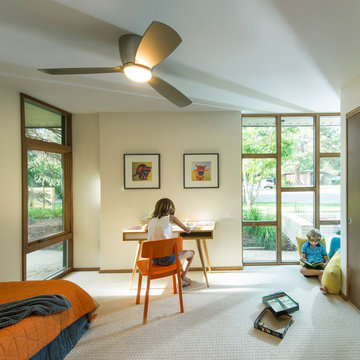
Front Bedroom - Original Floor Plan
LaCasse Photography
50 tals inredning av ett könsneutralt barnrum kombinerat med sovrum, med vita väggar och heltäckningsmatta
50 tals inredning av ett könsneutralt barnrum kombinerat med sovrum, med vita väggar och heltäckningsmatta
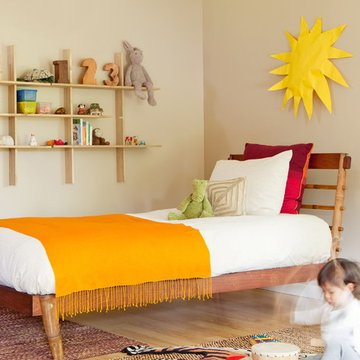
Foto på ett mellanstort 60 tals könsneutralt barnrum kombinerat med sovrum och för 4-10-åringar, med beige väggar och ljust trägolv

Our Austin studio decided to go bold with this project by ensuring that each space had a unique identity in the Mid-Century Modern style bathroom, butler's pantry, and mudroom. We covered the bathroom walls and flooring with stylish beige and yellow tile that was cleverly installed to look like two different patterns. The mint cabinet and pink vanity reflect the mid-century color palette. The stylish knobs and fittings add an extra splash of fun to the bathroom.
The butler's pantry is located right behind the kitchen and serves multiple functions like storage, a study area, and a bar. We went with a moody blue color for the cabinets and included a raw wood open shelf to give depth and warmth to the space. We went with some gorgeous artistic tiles that create a bold, intriguing look in the space.
In the mudroom, we used siding materials to create a shiplap effect to create warmth and texture – a homage to the classic Mid-Century Modern design. We used the same blue from the butler's pantry to create a cohesive effect. The large mint cabinets add a lighter touch to the space.
---
Project designed by the Atomic Ranch featured modern designers at Breathe Design Studio. From their Austin design studio, they serve an eclectic and accomplished nationwide clientele including in Palm Springs, LA, and the San Francisco Bay Area.
For more about Breathe Design Studio, see here: https://www.breathedesignstudio.com/
To learn more about this project, see here: https://www.breathedesignstudio.com/atomic-ranch
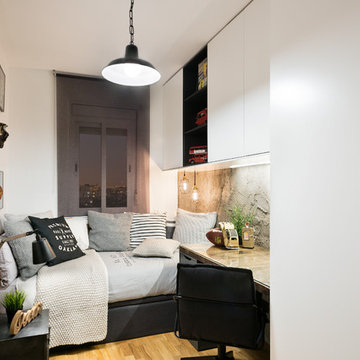
Idéer för ett litet retro barnrum kombinerat med sovrum, med vita väggar och mellanmörkt trägolv
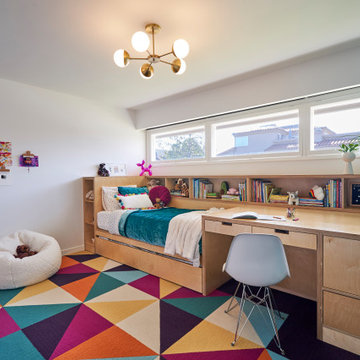
Timeless kid's rooms are possible with clever detailing that can easily be updated without starting from scratch every time. As the kiddos grow up and go through different phases - this custom, built-in bedroom design stays current just by updating the accessories, bedding, and even the carpet tile is easily updated when desired. Simple and bespoke, the Birch Europly built-in includes a twin bed and trundle, a secret library, open shelving, a desk, storage cabinet, and hidden crawl space under the desk.
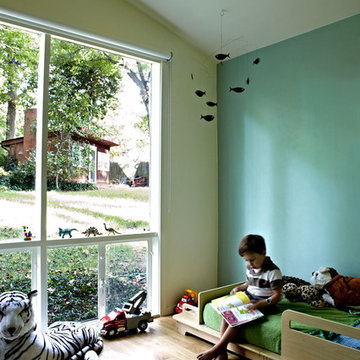
Greg Powers Photography
50 tals inredning av ett pojkrum kombinerat med sovrum och för 4-10-åringar, med mellanmörkt trägolv och flerfärgade väggar
50 tals inredning av ett pojkrum kombinerat med sovrum och för 4-10-åringar, med mellanmörkt trägolv och flerfärgade väggar
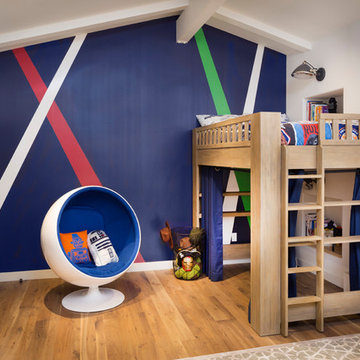
Foto på ett retro pojkrum kombinerat med sovrum och för 4-10-åringar, med flerfärgade väggar och mellanmörkt trägolv
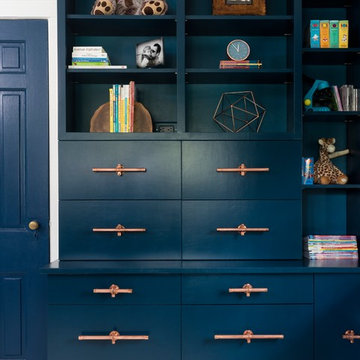
An awkward shaped space got a face lift with custom built ins and a custom bed filled with hidden storage, creating a charming little boys bedroom that can be grown into over many years. The bed and the built ins are painted in Benjamin Moore Twilight. The copper pulls, ladder and chandelier were custom made out of hardware store pipes and The ceiling over the bed was painted in Benjamin Moore Hale Navy and is filled with silver stars. Photography by Hulya Kolabas
426 foton på retro barnrum kombinerat med sovrum
2
