562 foton på retro beige kök
Sortera efter:
Budget
Sortera efter:Populärt i dag
21 - 40 av 562 foton
Artikel 1 av 3

Inredning av ett 60 tals stort beige beige kök, med skåp i ljust trä, en köksö, en undermonterad diskho, släta luckor, rostfria vitvaror, mörkt trägolv och brunt golv

Cucina Cara di Life in stile vintage ma con il cuore moderno. Color verde acqua, maniglie in metallo e piano in top in legno. Frigo nero Samsung con display touch screen.
La nicchia preesistente è stata resa moderna dall'utilizzo di ripiani in legno in forte spessore, l'aggiunta di led e il piano top prosegue nella nicchia creando spazio aggiuntivo ottimo per riporre piccoli elettrodomestici. Le piastrelle metro di CE.SI. ea parete e quelle a pavimento contribuiscono a creare un'atmosfera retrò
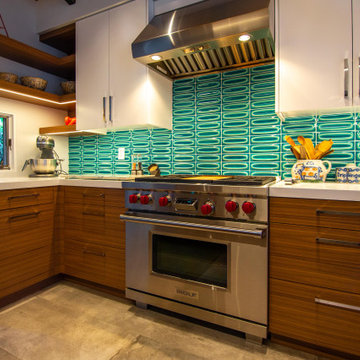
Custom kitchen cabinets
Idéer för ett stort 60 tals beige parallellkök, med en undermonterad diskho, släta luckor, grönt stänkskydd, rostfria vitvaror, en köksö och grått golv
Idéer för ett stort 60 tals beige parallellkök, med en undermonterad diskho, släta luckor, grönt stänkskydd, rostfria vitvaror, en köksö och grått golv

Where do we even start. We renovated just about this whole home. So much so that we decided to split the video into two parts so you can see each area in a bit more detail. Starting with the Kitchen and living areas, because let’s face it, that is the heart of the home. Taking three very separated spaces, removing, and opening the existing dividing walls, then adding back in the supports for them, created a unified living space that flows so openly it is hard to imagine it any other way. Walking in the front door there was a small entry from the formal living room to the family room, with a protruding wall, we removed the peninsula wall, and widened he entry so you can see right into the family room as soon as you stem into the home. On the far left of that same wall we opened up a large space so that you can access each room easily without walking around an ominous divider. Both openings lead to what once was a small closed off kitchen. Removing the peninsula wall off the kitchen space, and closing off a doorway in the far end of the kitchen allowed for one expansive, beautiful space. Now entertaining the whole family is a very welcoming time for all.
The island is an entirely new design for all of us. We designed an L shaped island that offered seating to place the dining table next to. This is such a creative way to offer an island and a formal dinette space for the family. Stacked with drawers and cabinets for storage abound.
Both the cabinets and drawers lining the kitchen walls, and inside the island are all shaker style. A simple design with a lot of impact on the space. Doubling up on the drawer pulls when needed gives the area an old world feel inside a now modern space. White painted cabinets and drawers on the outer walls, and espresso stained ones in the island create a dramatic distinction for the accent island. Topping them all with a honed granite in Fantasy Brown, bringing all of the colors and style together. If you are not familiar with honed granite, it has a softer, more matte finish, rather than the glossy finish of polished granite. Yet another way of creating an old world charm to this space. Inside the cabinets we were able to provide so many wonderful storage options. Lower and upper Super Susan’s in the corner cabinets, slide outs in the pantry, a spice roll out next to the cooktop, and a utensil roll out on the other side of the cook top. Accessibility and functionality all in one kitchen. An added bonus was the area we created for upper and lower roll outs next to the oven. A place to neatly store all of the taller bottles and such for your cooking needs. A wonderful, yet small addition to the kitchen.
A double, unequal bowl sink in grey with a finish complimenting the honed granite, and color to match the boisterous backsplash. Using the simple colors in the space allowed for a beautiful backsplash full of pattern and intrigue. A true eye catcher in this beautiful home.
Moving from the kitchen to the formal living room, and throughout the home, we used a beautiful waterproof laminate that offers the look and feel of real wood, but the functionality of a newer, more durable material. In the formal living room was a fireplace box in place. It blended into the space, but we wanted to create more of the wow factor you have come to expect from us. Building out the shroud around it so that we could wrap the tile around gave a once flat wall, the three dimensional look of a large slab of marble. Now the fireplace, instead of the small, insignificant accent on a large, room blocking wall, sits high and proud in the center of the whole home.
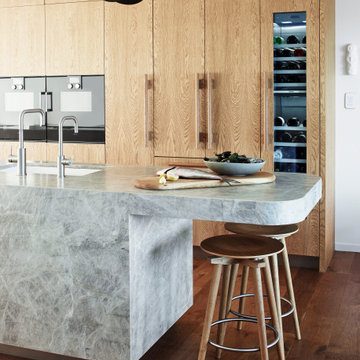
A renovation transformation of a New Zealand bach home on the Leigh coast. The new kitchen has mid-century elements designed in a modern and contemporary way. A sculptural curved stone island is the hero but in no way dominates from the beautiful sea views of this home.

Bild på ett 60 tals beige beige kök, med en undermonterad diskho, släta luckor, skåp i mellenmörkt trä, bänkskiva i kvarts, vitt stänkskydd, rostfria vitvaror, betonggolv, en halv köksö och beiget golv
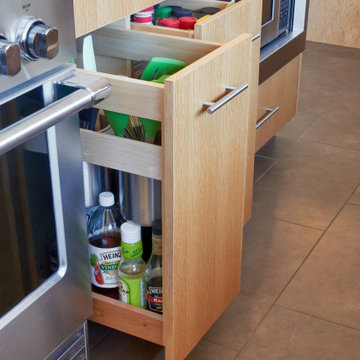
Custom cabinet Pull-outs near cooking zone. Holds spices and oils, etc.
Foto på ett stort retro beige kök, med en rustik diskho, släta luckor, skåp i ljust trä, bänkskiva i kvarts, beige stänkskydd, stänkskydd i keramik, integrerade vitvaror, klinkergolv i porslin, en köksö och brunt golv
Foto på ett stort retro beige kök, med en rustik diskho, släta luckor, skåp i ljust trä, bänkskiva i kvarts, beige stänkskydd, stänkskydd i keramik, integrerade vitvaror, klinkergolv i porslin, en köksö och brunt golv

Mäklare och foto: Oscars Mäkleri
Idéer för ett 50 tals beige linjärt kök och matrum, med en nedsänkt diskho, släta luckor, gröna skåp, träbänkskiva, vitt stänkskydd, stänkskydd i tunnelbanekakel, integrerade vitvaror och flerfärgat golv
Idéer för ett 50 tals beige linjärt kök och matrum, med en nedsänkt diskho, släta luckor, gröna skåp, träbänkskiva, vitt stänkskydd, stänkskydd i tunnelbanekakel, integrerade vitvaror och flerfärgat golv
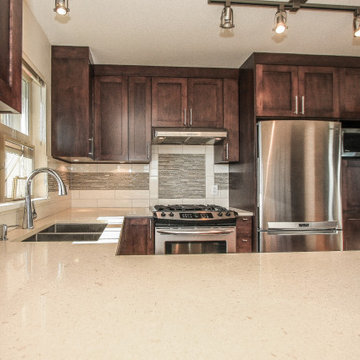
Inspiration för ett mellanstort 60 tals beige beige kök, med en nedsänkt diskho, luckor med infälld panel, skåp i mörkt trä, flerfärgad stänkskydd, rostfria vitvaror, brunt golv, granitbänkskiva, stänkskydd i stenkakel och målat trägolv

Rénovation complète d'un bel haussmannien de 112m2 avec le déplacement de la cuisine dans l'espace à vivre. Ouverture des cloisons et création d'une cuisine ouverte avec ilot. Création de plusieurs aménagements menuisés sur mesure dont bibliothèque et dressings. Rénovation de deux salle de bains.
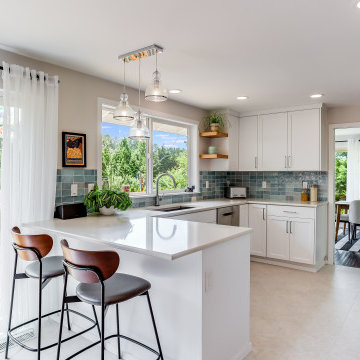
Bild på ett mellanstort retro beige beige kök, med en undermonterad diskho, luckor med infälld panel, vita skåp, bänkskiva i kvarts, blått stänkskydd, stänkskydd i porslinskakel, rostfria vitvaror, klinkergolv i keramik, en halv köksö och beiget golv
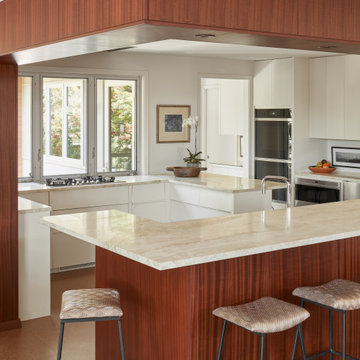
60 tals inredning av ett litet beige beige u-kök, med släta luckor, vita skåp, vitt stänkskydd, rostfria vitvaror, korkgolv, brunt golv och en halv köksö
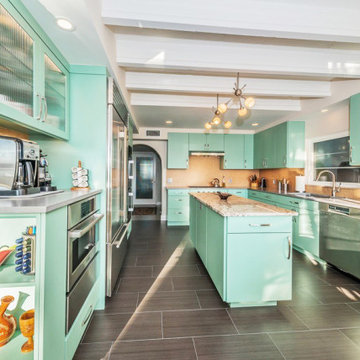
To keep in-line with the mid-century construction of the home, the kitchen was designed with a vintage cabinet style and custom color match.
Idéer för stora 50 tals beige kök, med en undermonterad diskho, släta luckor, gröna skåp, granitbänkskiva, beige stänkskydd, stänkskydd i keramik, rostfria vitvaror, klinkergolv i porslin, en köksö och grått golv
Idéer för stora 50 tals beige kök, med en undermonterad diskho, släta luckor, gröna skåp, granitbänkskiva, beige stänkskydd, stänkskydd i keramik, rostfria vitvaror, klinkergolv i porslin, en köksö och grått golv
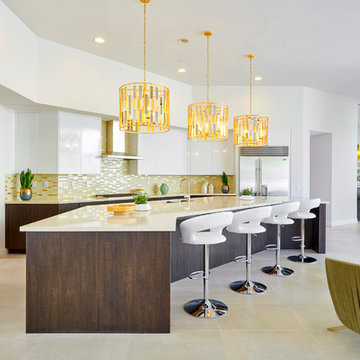
Residence 2 at Skye Palm Springs
Foto på ett 60 tals beige kök med öppen planlösning, med en dubbel diskho, släta luckor, vita skåp, stänkskydd med metallisk yta, stänkskydd i metallkakel, rostfria vitvaror, en köksö och beiget golv
Foto på ett 60 tals beige kök med öppen planlösning, med en dubbel diskho, släta luckor, vita skåp, stänkskydd med metallisk yta, stänkskydd i metallkakel, rostfria vitvaror, en köksö och beiget golv

Idéer för ett mellanstort 50 tals beige kök, med en enkel diskho, släta luckor, gröna skåp, bänkskiva i kalksten, vitt stänkskydd, stänkskydd i mosaik, svarta vitvaror, skiffergolv, en halv köksö och brunt golv
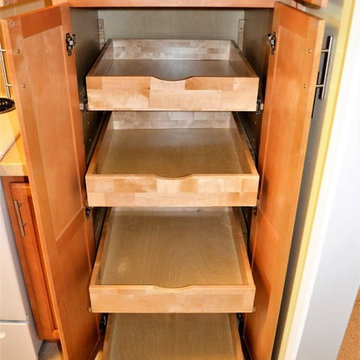
Foto på ett retro beige kök, med en undermonterad diskho, luckor med upphöjd panel, skåp i mellenmörkt trä, bänkskiva i kvarts, rostfria vitvaror, klinkergolv i keramik och beiget golv

The apartment's original enclosed kitchen was demolished to make way for an openplan kitchen with cabinets that housed my client's depression-era glass collection.
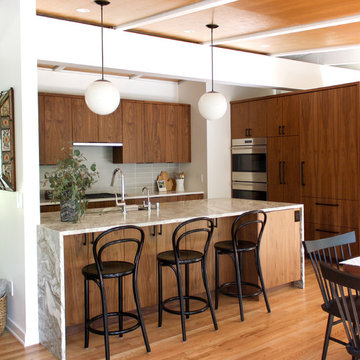
Design + Photos: Leslie Murchie Cascino
Bild på ett mellanstort 60 tals beige linjärt beige kök och matrum, med en nedsänkt diskho, släta luckor, skåp i mellenmörkt trä, bänkskiva i kvartsit, grått stänkskydd, stänkskydd i keramik, rostfria vitvaror, mellanmörkt trägolv, en köksö och orange golv
Bild på ett mellanstort 60 tals beige linjärt beige kök och matrum, med en nedsänkt diskho, släta luckor, skåp i mellenmörkt trä, bänkskiva i kvartsit, grått stänkskydd, stänkskydd i keramik, rostfria vitvaror, mellanmörkt trägolv, en köksö och orange golv
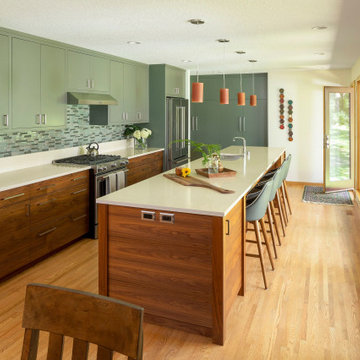
Kitchen and integrated dining area: Large center island, medium color flat-panel lower drawers, and campground green upper cabinets.
Foto på ett stort 50 tals beige kök, med en undermonterad diskho, släta luckor, gröna skåp, träbänkskiva, beige stänkskydd, rostfria vitvaror, ljust trägolv och en köksö
Foto på ett stort 50 tals beige kök, med en undermonterad diskho, släta luckor, gröna skåp, träbänkskiva, beige stänkskydd, rostfria vitvaror, ljust trägolv och en köksö
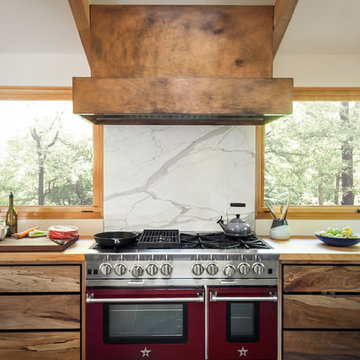
Unique features of this chef's kitchen include a Blue Star stove, Italian marble backsplash and custom copper hood.
Inspiration för retro beige kök, med släta luckor, skåp i mellenmörkt trä, träbänkskiva och stänkskydd i marmor
Inspiration för retro beige kök, med släta luckor, skåp i mellenmörkt trä, träbänkskiva och stänkskydd i marmor
562 foton på retro beige kök
2