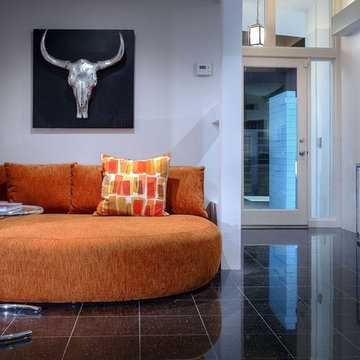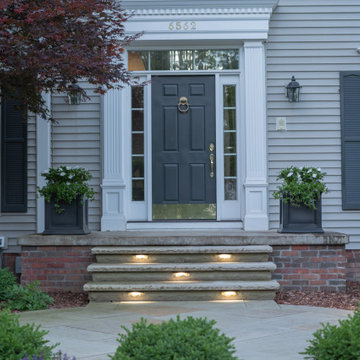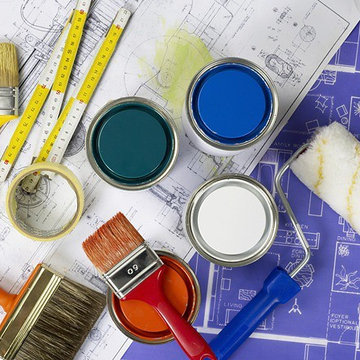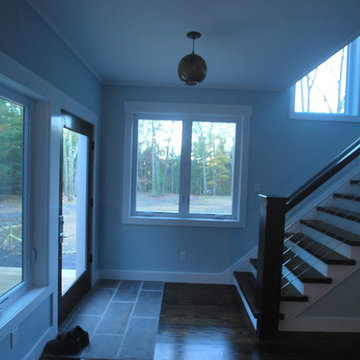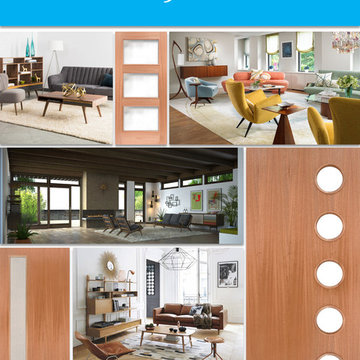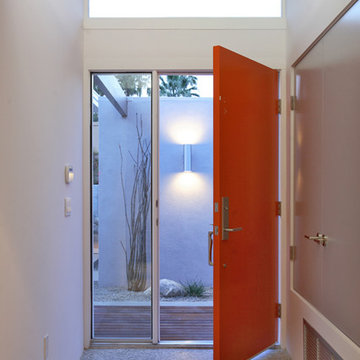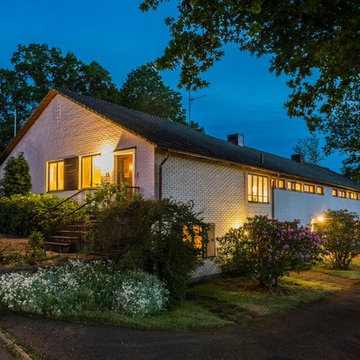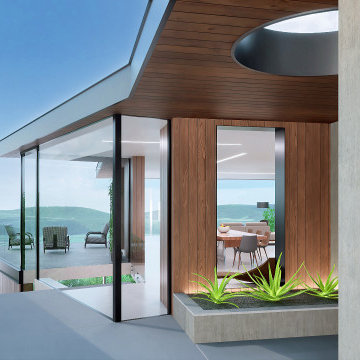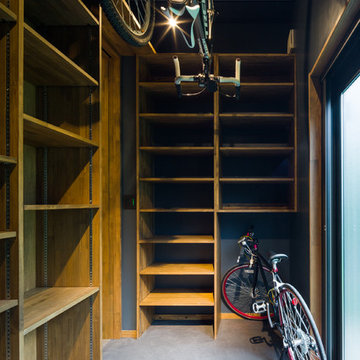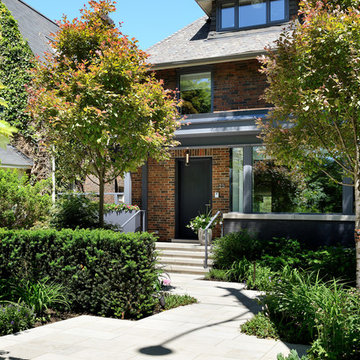252 foton på retro blå entré
Sortera efter:
Budget
Sortera efter:Populärt i dag
121 - 140 av 252 foton
Artikel 1 av 3
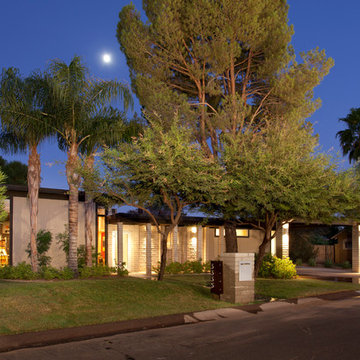
Exterior Street Entry View. Photography by High Res Media L.L.C.
Idéer för en retro entré
Idéer för en retro entré
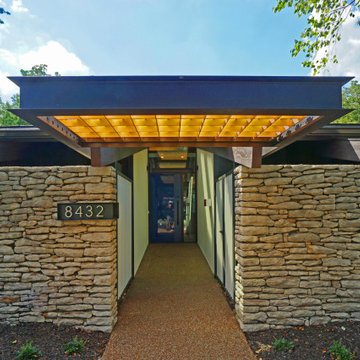
Reimagined entry canopy, gates and address plate fabricated by KC Metalworks, updated front door custom coated by Lodahl Professional.
60 tals inredning av en entré
60 tals inredning av en entré
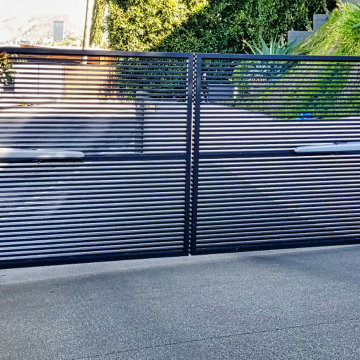
You're successful. Part of what makes you so is doing things with the most dependable materials.
The most dependable materials for gates and fencing are aluminum.
Stay successful!
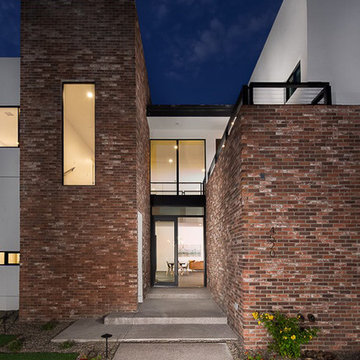
Temac Development Inc.
Idéer för en mellanstor 60 tals ingång och ytterdörr, med vita väggar, ljust trägolv, en pivotdörr och en svart dörr
Idéer för en mellanstor 60 tals ingång och ytterdörr, med vita väggar, ljust trägolv, en pivotdörr och en svart dörr
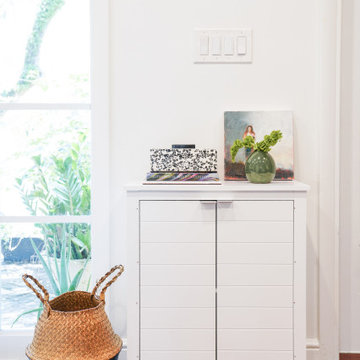
Miami Midcentury Home - Interior Designers - Specialized in Renovations
Idéer för att renovera en 50 tals entré
Idéer för att renovera en 50 tals entré
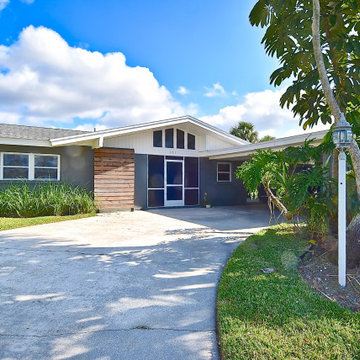
Photo Credit: Rick Ambrose for iSeeHOMES.com 2021©
Retro inredning av en entré
Retro inredning av en entré
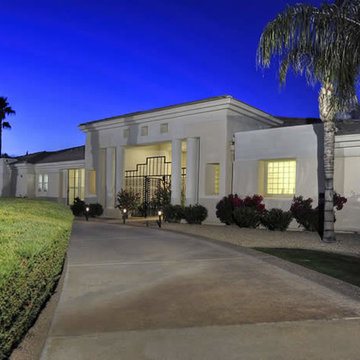
Custom luxury homes with custom iron doors by Fratantoni Interior Designers.
Follow us on Pinterest, Twitter, Facebook, and Instagram for more inspirational photos!!
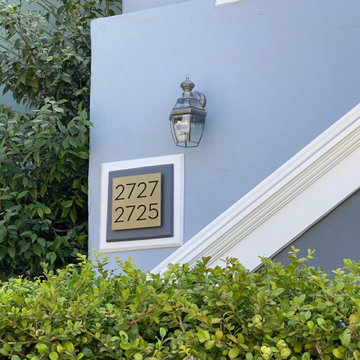
6" Palm Springs Black Powder Coat Modern House Numbers (modernhousenumbers.com) available in 4", 6", 8", 12" or 15" high. Recycled aluminum numbers are 3/8" thick, black powder coated finish and a 1/2" standoff providing a subtle shadow.
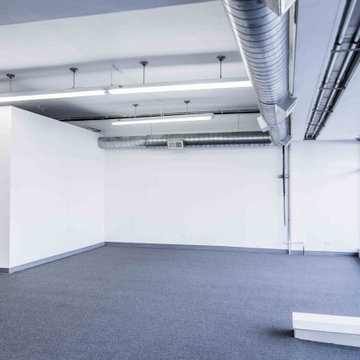
This commercial space needed an entire redo. The space was previously used for a theater improve space but has been turned into offices. From completely new carpeting to fresh paint and an added kitchen, this project looks brand new.
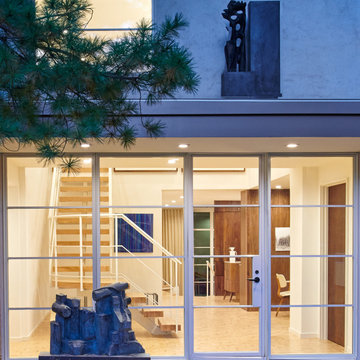
Designed in 1970 for an art collector, the existing referenced 70’s architectural principles. With its cadence of ‘70’s brick masses punctuated by a garage and a 4-foot-deep entrance recess. This recess, however, didn’t convey to the interior, which was occupied by disjointed service spaces. To solve, service spaces are moved and reorganized in open void in the garage. (See plan) This also organized the home: Service & utility on the left, reception central, and communal living spaces on the right.
To maintain clarity of the simple one-story 70’s composition, the second story add is recessive. A flex-studio/extra bedroom and office are designed ensuite creating a slender form and orienting them front to back and setting it back allows the add recede. Curves create a definite departure from the 70s home and by detailing it to "hover like a thought" above the first-floor roof and mentally removable sympathetic add.Existing unrelenting interior walls and a windowless entry, although ideal for fine art was unconducive for the young family of three. Added glass at the front recess welcomes light view and the removal of interior walls not only liberate rooms to communicate with each other but also reinform the cleared central entry space as a hub.
Even though the renovation reinforms its relationship with art, the joy and appreciation of art was not dismissed. A metal sculpture lost in the corner of the south side yard bumps the sculpture at the front entrance to the kitchen terrace over an added pedestal. (See plans) Since the roof couldn’t be railed without compromising the one-story '70s composition, the sculpture garden remains physically inaccessible however mirrors flanking the chimney allow the sculptures to be appreciated in three dimensions. The mirrors also afford privacy from the adjacent Tudor's large master bedroom addition 16-feet away.
252 foton på retro blå entré
7
