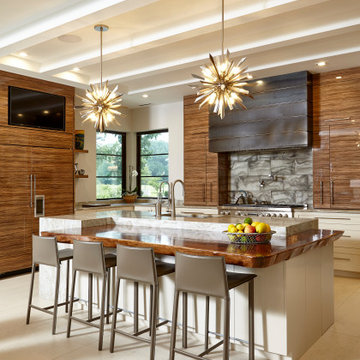20 423 foton på retro design och inredning

Large center island, medium color flat-panel lower drawers, and campground green upper cabinets.
Inspiration för ett stort 60 tals beige beige kök, med en undermonterad diskho, släta luckor, gröna skåp, träbänkskiva, beige stänkskydd, rostfria vitvaror, ljust trägolv och en köksö
Inspiration för ett stort 60 tals beige beige kök, med en undermonterad diskho, släta luckor, gröna skåp, träbänkskiva, beige stänkskydd, rostfria vitvaror, ljust trägolv och en köksö

Creation of a new master bathroom, kids’ bathroom, toilet room and a WIC from a mid. size bathroom was a challenge but the results were amazing.
The master bathroom has a huge 5.5'x6' shower with his/hers shower heads.
The main wall of the shower is made from 2 book matched porcelain slabs, the rest of the walls are made from Thasos marble tile and the floors are slate stone.
The vanity is a double sink custom made with distress wood stain finish and its almost 10' long.
The vanity countertop and backsplash are made from the same porcelain slab that was used on the shower wall.
The two pocket doors on the opposite wall from the vanity hide the WIC and the water closet where a $6k toilet/bidet unit is warmed up and ready for her owner at any given moment.
Notice also the huge 100" mirror with built-in LED light, it is a great tool to make the relatively narrow bathroom to look twice its size.

Idéer för att renovera ett stort 60 tals vit vitt kök, med en undermonterad diskho, släta luckor, skåp i mellenmörkt trä, bänkskiva i kvarts, grönt stänkskydd, stänkskydd i porslinskakel, rostfria vitvaror, mellanmörkt trägolv och en köksö

Idéer för att renovera ett stort 50 tals vit linjärt vitt kök och matrum, med en nedsänkt diskho, släta luckor, skåp i ljust trä, bänkskiva i kvarts, vitt stänkskydd, stänkskydd i keramik, rostfria vitvaror, klinkergolv i porslin, en köksö och grått golv
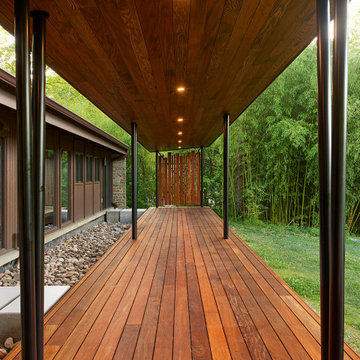
Our clients’ goal was to add an exterior living-space to the rear of their mid-century modern home. They wanted a place to sit, relax, grill, and entertain while enjoying the serenity of the landscape. Using natural materials, we created an elongated porch to provide seamless access and flow to-and-from their indoor and outdoor spaces.
The shape of the angled roof, overhanging the seating area, and the tapered double-round steel columns create the essence of a timeless design that is synonymous with the existing mid-century house. The stone-filled rectangular slot, between the house and the covered porch, allows light to enter the existing interior and gives accessibility to the porch.

Juxtaposed to warm finishes the minty green brick backsplash gives range to this kitchen range.
DESIGN
Jessica Davis
PHOTOS
Emily Followill Photography
Tile Shown: Glazed Thin Brick in San Gabriel

Inspiration för ett stort 50 tals vit vitt kök, med en undermonterad diskho, släta luckor, grå skåp, bänkskiva i kvartsit, vitt stänkskydd, stänkskydd i tunnelbanekakel, rostfria vitvaror, ljust trägolv, en halv köksö och beiget golv
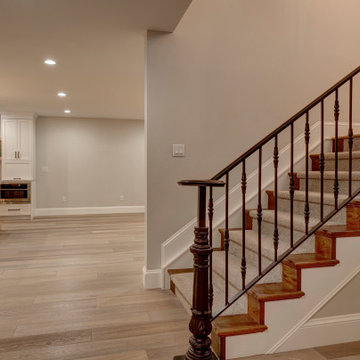
Exempel på en stor 60 tals källare utan fönster, med beige väggar, laminatgolv och brunt golv

Exempel på ett stort 60 tals vit vitt kök, med en undermonterad diskho, släta luckor, skåp i mellenmörkt trä, bänkskiva i kvarts, vitt stänkskydd, vita vitvaror, terrazzogolv och flerfärgat golv

We had a big, bright open space to work with. We went with neutral colors, a statement leather couch and a wool rug from CB2 with colors that tie in the other colors in the room. The fireplace mantel is custom from Sawtooth Ridge on Etsy. More art from Lost Art Salon in San Francisco and accessories from the clients travels on the bookshelf from S=CB2.
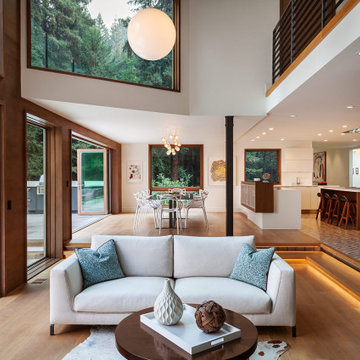
Inspiration för ett stort retro allrum med öppen planlösning, med vita väggar, ljust trägolv, en standard öppen spis, en spiselkrans i betong och beiget golv
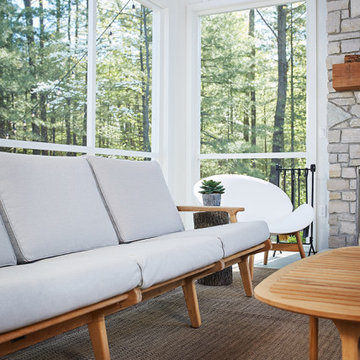
The Holloway blends the recent revival of mid-century aesthetics with the timelessness of a country farmhouse. Each façade features playfully arranged windows tucked under steeply pitched gables. Natural wood lapped siding emphasizes this homes more modern elements, while classic white board & batten covers the core of this house. A rustic stone water table wraps around the base and contours down into the rear view-out terrace.
Inside, a wide hallway connects the foyer to the den and living spaces through smooth case-less openings. Featuring a grey stone fireplace, tall windows, and vaulted wood ceiling, the living room bridges between the kitchen and den. The kitchen picks up some mid-century through the use of flat-faced upper and lower cabinets with chrome pulls. Richly toned wood chairs and table cap off the dining room, which is surrounded by windows on three sides. The grand staircase, to the left, is viewable from the outside through a set of giant casement windows on the upper landing. A spacious master suite is situated off of this upper landing. Featuring separate closets, a tiled bath with tub and shower, this suite has a perfect view out to the rear yard through the bedroom's rear windows. All the way upstairs, and to the right of the staircase, is four separate bedrooms. Downstairs, under the master suite, is a gymnasium. This gymnasium is connected to the outdoors through an overhead door and is perfect for athletic activities or storing a boat during cold months. The lower level also features a living room with a view out windows and a private guest suite.
Architect: Visbeen Architects
Photographer: Ashley Avila Photography
Builder: AVB Inc.
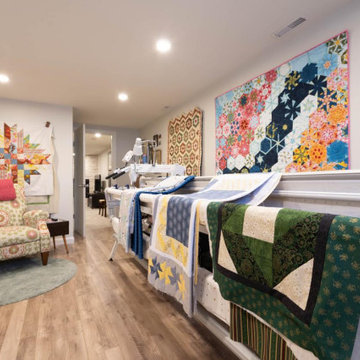
Inredning av ett 60 tals stort hobbyrum, med grå väggar, mellanmörkt trägolv, ett fristående skrivbord och brunt golv

Idéer för stora 50 tals avskilda allrum, med vita väggar, ljust trägolv, en bred öppen spis, en spiselkrans i trä och beiget golv

Mid-century modern double front doors, carved with geometric shapes and accented with green mailbox and custom doormat. Paint is by Farrow and Ball and the mailbox is from Schoolhouse lighting and fixtures.
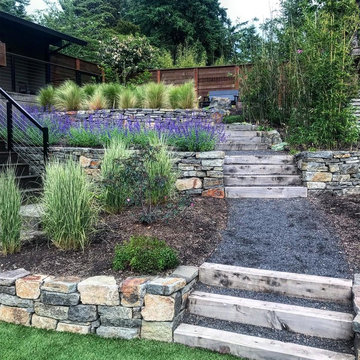
After photo. Installed beautiful stone retaining walls with stairs and modern drought-tolerant landscape design. Designed by Shannon Keaveny Landscape Design, Blessing Landscapes installed the retaining wall and stairs.
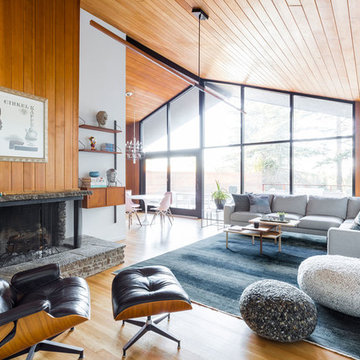
The architecture of this mid-century ranch in Portland’s West Hills oozes modernism’s core values. We wanted to focus on areas of the home that didn’t maximize the architectural beauty. The Client—a family of three, with Lucy the Great Dane, wanted to improve what was existing and update the kitchen and Jack and Jill Bathrooms, add some cool storage solutions and generally revamp the house.
We totally reimagined the entry to provide a “wow” moment for all to enjoy whilst entering the property. A giant pivot door was used to replace the dated solid wood door and side light.
We designed and built new open cabinetry in the kitchen allowing for more light in what was a dark spot. The kitchen got a makeover by reconfiguring the key elements and new concrete flooring, new stove, hood, bar, counter top, and a new lighting plan.
Our work on the Humphrey House was featured in Dwell Magazine.

Mid Century Modern living family great room in an open, spacious floor plan
Idéer för ett stort 50 tals allrum med öppen planlösning, med beige väggar, ljust trägolv, en standard öppen spis, en spiselkrans i tegelsten och en väggmonterad TV
Idéer för ett stort 50 tals allrum med öppen planlösning, med beige väggar, ljust trägolv, en standard öppen spis, en spiselkrans i tegelsten och en väggmonterad TV

This bright dining room features a monumental wooden dining table with green leather dining chairs with black legs. The wall is covered in green grass cloth wallpaper. Close up photographs of wood sections create a dramatic artistic focal point on the dining area wall. Wooden accents throughout.
20 423 foton på retro design och inredning
4
