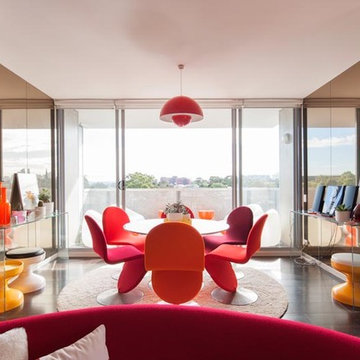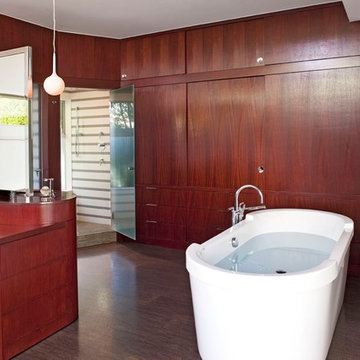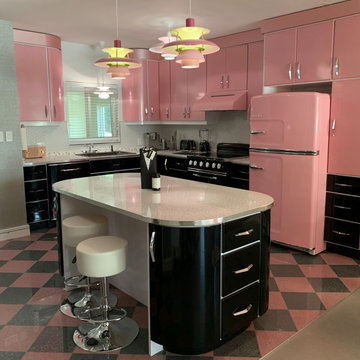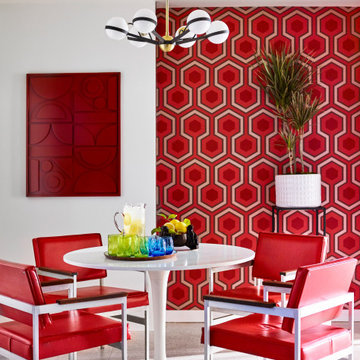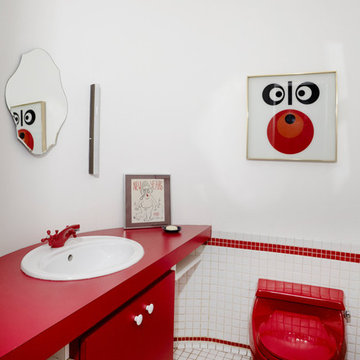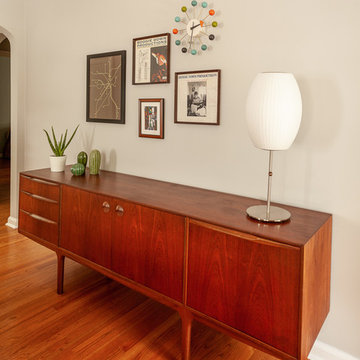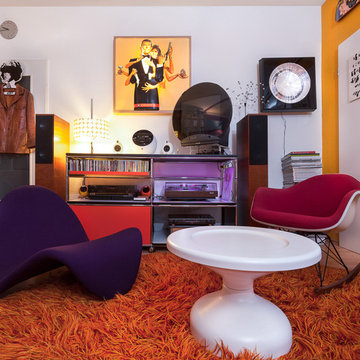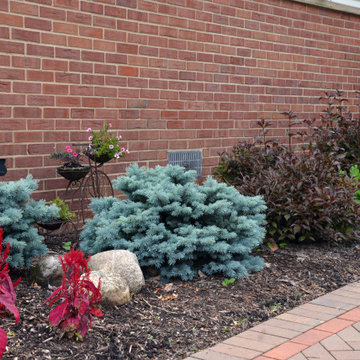1 801 foton på retro design och inredning
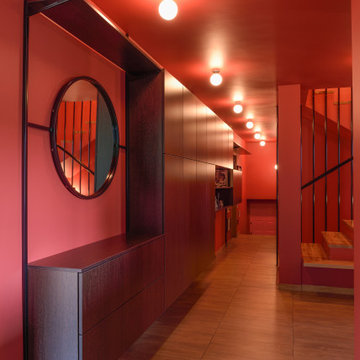
This holistic project involved the design of a completely new space layout, as well as searching for perfect materials, furniture, decorations and tableware to match the already existing elements of the house.
The key challenge concerning this project was to improve the layout, which was not functional and proportional.
Balance on the interior between contemporary and retro was the key to achieve the effect of a coherent and welcoming space.
Passionate about vintage, the client possessed a vast selection of old trinkets and furniture.
The main focus of the project was how to include the sideboard,(from the 1850’s) which belonged to the client’s grandmother, and how to place harmoniously within the aerial space. To create this harmony, the tones represented on the sideboard’s vitrine were used as the colour mood for the house.
The sideboard was placed in the central part of the space in order to be visible from the hall, kitchen, dining room and living room.
The kitchen fittings are aligned with the worktop and top part of the chest of drawers.
Green-grey glazing colour is a common element of all of the living spaces.
In the the living room, the stage feeling is given by it’s main actor, the grand piano and the cabinets of curiosities, which were rearranged around it to create that effect.
A neutral background consisting of the combination of soft walls and
minimalist furniture in order to exhibit retro elements of the interior.
Long live the vintage!
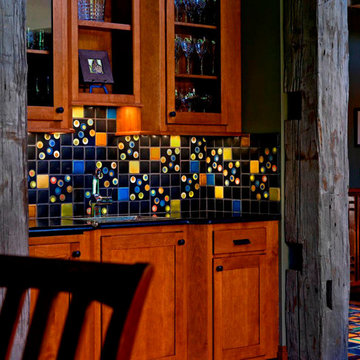
Midcentury modern backsplash by Motawi Tileworks featuring Floating Spheres art tile
Inredning av ett retro mellanstort svart linjärt svart kök, med en enkel diskho, skåp i shakerstil, bruna skåp, granitbänkskiva, flerfärgad stänkskydd, stänkskydd i keramik, klinkergolv i keramik och flerfärgat golv
Inredning av ett retro mellanstort svart linjärt svart kök, med en enkel diskho, skåp i shakerstil, bruna skåp, granitbänkskiva, flerfärgad stänkskydd, stänkskydd i keramik, klinkergolv i keramik och flerfärgat golv
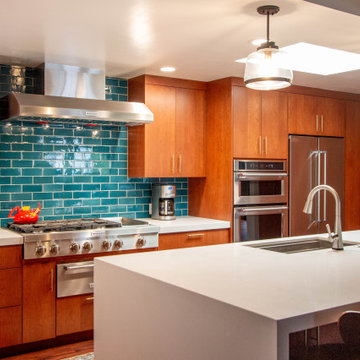
Inspiration för retro vitt kök, med släta luckor, blått stänkskydd, stänkskydd i keramik, rostfria vitvaror och en köksö
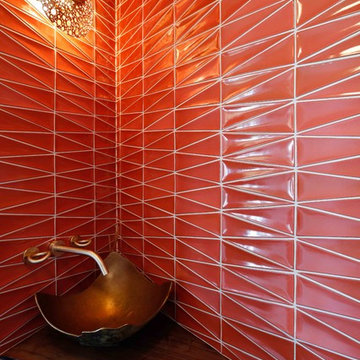
James G. Stavoy, Architect
Bryn Brugioni Interior Design
Susann Thomason Tunick, Interior Design
Randy Thueme Design, Landscape Architect
Mariko Reed, Photographer

Our Austin studio decided to go bold with this project by ensuring that each space had a unique identity in the Mid-Century Modern style bathroom, butler's pantry, and mudroom. We covered the bathroom walls and flooring with stylish beige and yellow tile that was cleverly installed to look like two different patterns. The mint cabinet and pink vanity reflect the mid-century color palette. The stylish knobs and fittings add an extra splash of fun to the bathroom.
The butler's pantry is located right behind the kitchen and serves multiple functions like storage, a study area, and a bar. We went with a moody blue color for the cabinets and included a raw wood open shelf to give depth and warmth to the space. We went with some gorgeous artistic tiles that create a bold, intriguing look in the space.
In the mudroom, we used siding materials to create a shiplap effect to create warmth and texture – a homage to the classic Mid-Century Modern design. We used the same blue from the butler's pantry to create a cohesive effect. The large mint cabinets add a lighter touch to the space.
---
Project designed by the Atomic Ranch featured modern designers at Breathe Design Studio. From their Austin design studio, they serve an eclectic and accomplished nationwide clientele including in Palm Springs, LA, and the San Francisco Bay Area.
For more about Breathe Design Studio, see here: https://www.breathedesignstudio.com/
To learn more about this project, see here:
https://www.breathedesignstudio.com/atomic-ranch
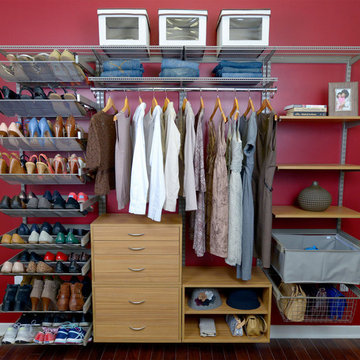
Transform any standard bedroom closet into a well organized space with this customizable closet system. The cypress wood cabinets and nickel-finished metal hardware combine to create a beautiful and visually appealing design. This closet system offers shoe shelves, pull-out drawers, sliding baskets, and more to keep your garments and footwear well organized. The closet system is fully customizable, allowing you to add or remove accessories as desired.
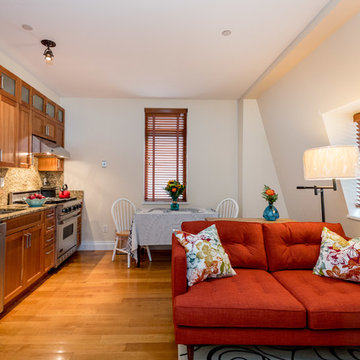
With the addition of an area rug, the space now has cohesiveness, as well as defined spaces
Idéer för att renovera ett litet 60 tals hem
Idéer för att renovera ett litet 60 tals hem
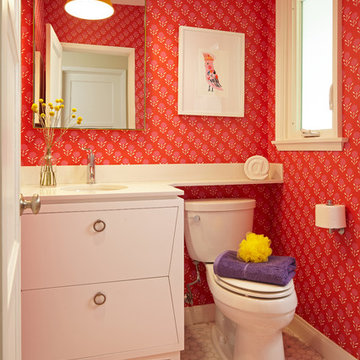
Retro inredning av ett litet badrum för barn, med släta luckor, vita skåp, en dusch i en alkov, en toalettstol med separat cisternkåpa, flerfärgade väggar, mosaikgolv, ett undermonterad handfat, bänkskiva i kvarts, flerfärgat golv och dusch med gångjärnsdörr
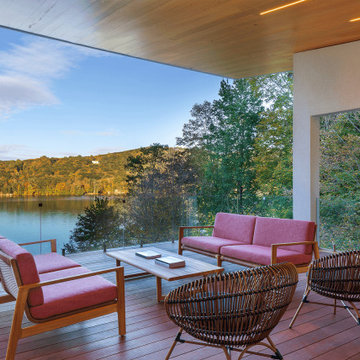
Modern Lake House with expansive views and plenty of outdoor space to enjoy the pristine location in Sherman Connecticut.
60 tals inredning av en mellanstor terrass
60 tals inredning av en mellanstor terrass
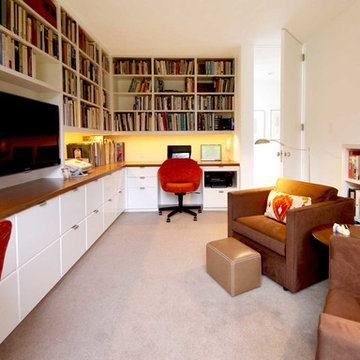
Claudia Giselle Design LLC
Exempel på ett mellanstort retro arbetsrum, med ett bibliotek, vita väggar, heltäckningsmatta, ett inbyggt skrivbord och grått golv
Exempel på ett mellanstort retro arbetsrum, med ett bibliotek, vita väggar, heltäckningsmatta, ett inbyggt skrivbord och grått golv
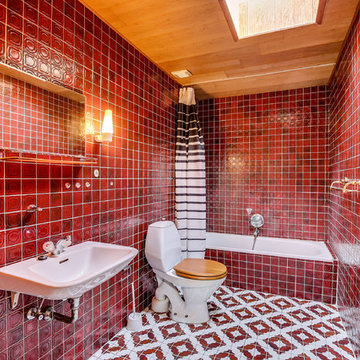
Bild på ett 60 tals badrum, med ett platsbyggt badkar, en toalettstol med separat cisternkåpa, röd kakel, röda väggar, ett väggmonterat handfat, flerfärgat golv och dusch med duschdraperi
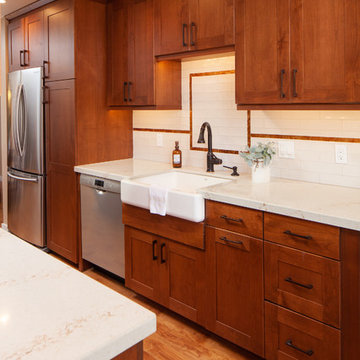
Foto på ett mellanstort 60 tals vit kök, med en rustik diskho, skåp i shakerstil, bruna skåp, bänkskiva i kvarts, vitt stänkskydd, stänkskydd i keramik, rostfria vitvaror, mellanmörkt trägolv, en köksö och brunt golv
1 801 foton på retro design och inredning
8
