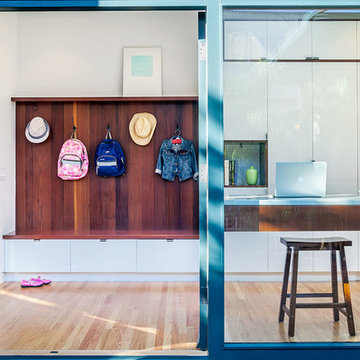403 foton på retro entré, med ljust trägolv
Sortera efter:
Budget
Sortera efter:Populärt i dag
1 - 20 av 403 foton
Artikel 1 av 3

This full home mid-century remodel project is in an affluent community perched on the hills known for its spectacular views of Los Angeles. Our retired clients were returning to sunny Los Angeles from South Carolina. Amidst the pandemic, they embarked on a two-year-long remodel with us - a heartfelt journey to transform their residence into a personalized sanctuary.
Opting for a crisp white interior, we provided the perfect canvas to showcase the couple's legacy art pieces throughout the home. Carefully curating furnishings that complemented rather than competed with their remarkable collection. It's minimalistic and inviting. We created a space where every element resonated with their story, infusing warmth and character into their newly revitalized soulful home.

Klopf Architecture and Outer space Landscape Architects designed a new warm, modern, open, indoor-outdoor home in Los Altos, California. Inspired by mid-century modern homes but looking for something completely new and custom, the owners, a couple with two children, bought an older ranch style home with the intention of replacing it.
Created on a grid, the house is designed to be at rest with differentiated spaces for activities; living, playing, cooking, dining and a piano space. The low-sloping gable roof over the great room brings a grand feeling to the space. The clerestory windows at the high sloping roof make the grand space light and airy.
Upon entering the house, an open atrium entry in the middle of the house provides light and nature to the great room. The Heath tile wall at the back of the atrium blocks direct view of the rear yard from the entry door for privacy.
The bedrooms, bathrooms, play room and the sitting room are under flat wing-like roofs that balance on either side of the low sloping gable roof of the main space. Large sliding glass panels and pocketing glass doors foster openness to the front and back yards. In the front there is a fenced-in play space connected to the play room, creating an indoor-outdoor play space that could change in use over the years. The play room can also be closed off from the great room with a large pocketing door. In the rear, everything opens up to a deck overlooking a pool where the family can come together outdoors.
Wood siding travels from exterior to interior, accentuating the indoor-outdoor nature of the house. Where the exterior siding doesn’t come inside, a palette of white oak floors, white walls, walnut cabinetry, and dark window frames ties all the spaces together to create a uniform feeling and flow throughout the house. The custom cabinetry matches the minimal joinery of the rest of the house, a trim-less, minimal appearance. Wood siding was mitered in the corners, including where siding meets the interior drywall. Wall materials were held up off the floor with a minimal reveal. This tight detailing gives a sense of cleanliness to the house.
The garage door of the house is completely flush and of the same material as the garage wall, de-emphasizing the garage door and making the street presentation of the house kinder to the neighborhood.
The house is akin to a custom, modern-day Eichler home in many ways. Inspired by mid-century modern homes with today’s materials, approaches, standards, and technologies. The goals were to create an indoor-outdoor home that was energy-efficient, light and flexible for young children to grow. This 3,000 square foot, 3 bedroom, 2.5 bathroom new house is located in Los Altos in the heart of the Silicon Valley.
Klopf Architecture Project Team: John Klopf, AIA, and Chuang-Ming Liu
Landscape Architect: Outer space Landscape Architects
Structural Engineer: ZFA Structural Engineers
Staging: Da Lusso Design
Photography ©2018 Mariko Reed
Location: Los Altos, CA
Year completed: 2017

The original mid-century door was preserved and refinished in a natural tone to coordinate with the new natural flooring finish. All stain finishes were applied with water-based no VOC pet friendly products. Original railings were refinished and kept to maintain the authenticity of the Deck House style. The light fixture offers an immediate sculptural wow factor upon entering the home.

Josh Partee
Inspiration för mellanstora 60 tals ingångspartier, med vita väggar, ljust trägolv, en enkeldörr och mellanmörk trädörr
Inspiration för mellanstora 60 tals ingångspartier, med vita väggar, ljust trägolv, en enkeldörr och mellanmörk trädörr
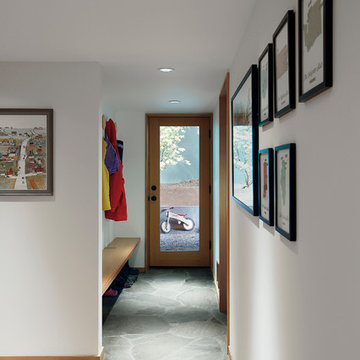
Mark Woods
Idéer för mellanstora retro kapprum, med vita väggar, ljust trägolv, en enkeldörr och glasdörr
Idéer för mellanstora retro kapprum, med vita väggar, ljust trägolv, en enkeldörr och glasdörr

Bild på en liten retro hall, med vita väggar, ljust trägolv, en enkeldörr, en svart dörr och brunt golv

Front door Entry open to courtyard atrium with Dining Room and Family Room beyond. Photo by Clark Dugger
Inspiration för stora 60 tals foajéer, med vita väggar, ljust trägolv, en dubbeldörr, en svart dörr och beiget golv
Inspiration för stora 60 tals foajéer, med vita väggar, ljust trägolv, en dubbeldörr, en svart dörr och beiget golv
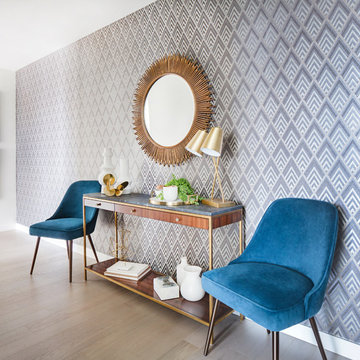
Inspiration för en mellanstor 50 tals hall, med grå väggar, ljust trägolv och beiget golv

View of entry hall at night.
Scott Hargis Photography.
Idéer för en stor 50 tals foajé, med vita väggar, en enkeldörr, en orange dörr och ljust trägolv
Idéer för en stor 50 tals foajé, med vita väggar, en enkeldörr, en orange dörr och ljust trägolv
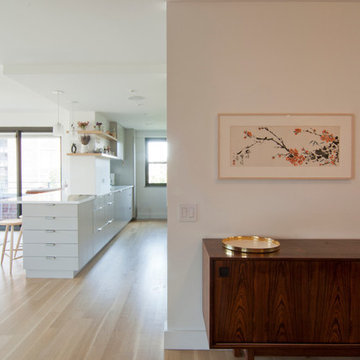
foyer opening up into kitchen and dining. natural quarter sawn white oak solid hardwood flooring, teak mid century danish credenza, kitchen with floating white oak shelves, RBW pendants over kitchen peninsula, farrow and ball elephants breath kitchen cabinets
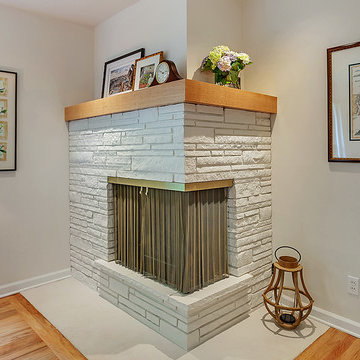
HomeStar Video Tours
Inredning av en retro mellanstor foajé, med grå väggar, ljust trägolv, en enkeldörr och en vit dörr
Inredning av en retro mellanstor foajé, med grå väggar, ljust trägolv, en enkeldörr och en vit dörr
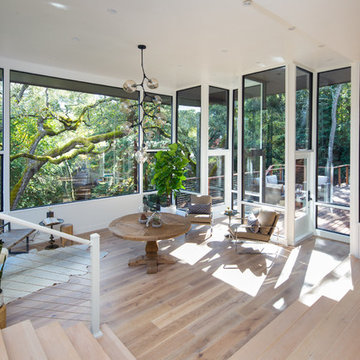
Exempel på en stor retro foajé, med vita väggar, ljust trägolv, en enkeldörr, en svart dörr och beiget golv

Inspiration för mellanstora 50 tals ingångspartier, med vita väggar, ljust trägolv, en enkeldörr, mellanmörk trädörr och brunt golv

Front Entry,
Tom Holdsworth Photography
The Skywater House on Gibson Island, is defined by its panoramic views of the Magothy River. Sitting atop the highest point of the Island is this 4,000 square foot, whole-house renovation. The design creates a new street presence and light-filled spaces that are complimented by a neutral color palette, textured finishes, and sustainable materials.
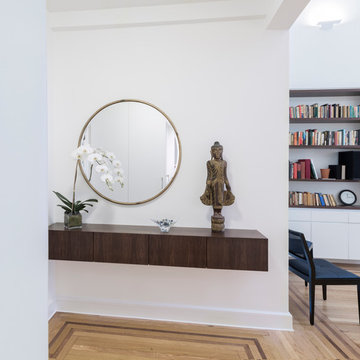
Bild på en stor 50 tals hall, med vita väggar, ljust trägolv, en enkeldörr och mörk trädörr
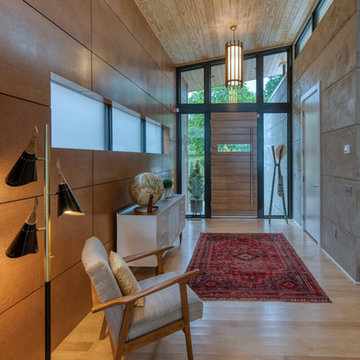
Mark Hoyle
Idéer för en mellanstor retro ingång och ytterdörr, med bruna väggar, ljust trägolv, mellanmörk trädörr och vitt golv
Idéer för en mellanstor retro ingång och ytterdörr, med bruna väggar, ljust trägolv, mellanmörk trädörr och vitt golv

Foto på en mellanstor retro ingång och ytterdörr, med orange väggar, ljust trägolv, en enkeldörr, metalldörr och brunt golv

Idéer för en mellanstor retro foajé, med gula väggar, ljust trägolv, en enkeldörr, en grå dörr och brunt golv

Here is an architecturally built house from the early 1970's which was brought into the new century during this complete home remodel by opening up the main living space with two small additions off the back of the house creating a seamless exterior wall, dropping the floor to one level throughout, exposing the post an beam supports, creating main level on-suite, den/office space, refurbishing the existing powder room, adding a butlers pantry, creating an over sized kitchen with 17' island, refurbishing the existing bedrooms and creating a new master bedroom floor plan with walk in closet, adding an upstairs bonus room off an existing porch, remodeling the existing guest bathroom, and creating an in-law suite out of the existing workshop and garden tool room.
403 foton på retro entré, med ljust trägolv
1
