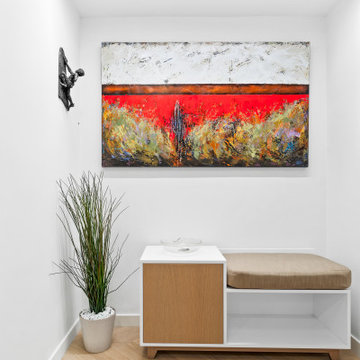715 foton på retro entré
Sortera efter:
Budget
Sortera efter:Populärt i dag
241 - 260 av 715 foton
Artikel 1 av 3
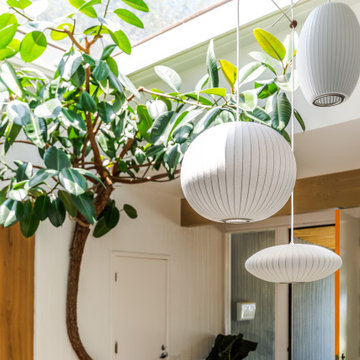
Exempel på en mellanstor retro foajé, med vita väggar, betonggolv, en enkeldörr, en vit dörr och flerfärgat golv
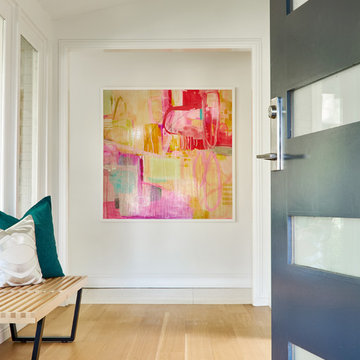
Highly edited and livable, this Dallas mid-century residence is both bright and airy. The layered neutrals are brightened with carefully placed pops of color, creating a simultaneously welcoming and relaxing space. The home is a perfect spot for both entertaining large groups and enjoying family time -- exactly what the clients were looking for.

Idéer för en liten 60 tals ingång och ytterdörr, med vita väggar, tegelgolv, en enkeldörr, en svart dörr och flerfärgat golv
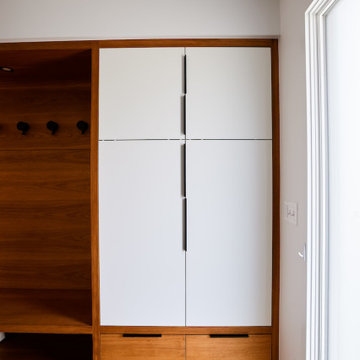
The front entry is opened up and unique storage cabinetry is added to handle clothing, shoes and pantry storage for the kitchen. Design and construction by Meadowlark Design + Build in Ann Arbor, Michigan. Professional photography by Sean Carter.
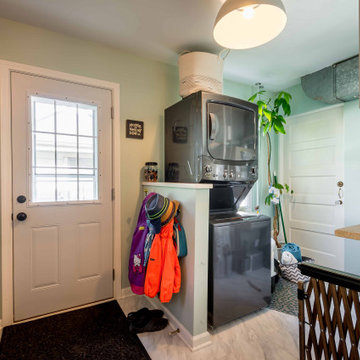
Inspiration för mellanstora 60 tals kapprum, med beige väggar, klinkergolv i keramik, en enkeldörr, en vit dörr och vitt golv
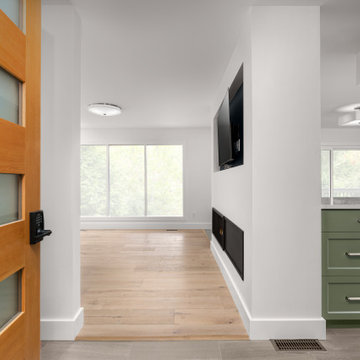
Entry looking straight toward living room and kitchen to the right
Idéer för mellanstora 60 tals ingångspartier, med vita väggar, klinkergolv i porslin, en enkeldörr, mellanmörk trädörr och grått golv
Idéer för mellanstora 60 tals ingångspartier, med vita väggar, klinkergolv i porslin, en enkeldörr, mellanmörk trädörr och grått golv
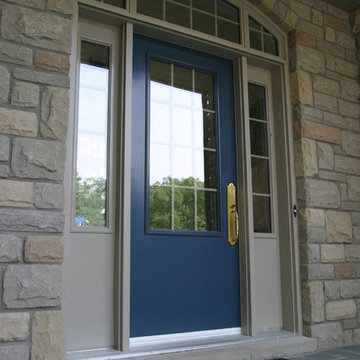
North Star Marketing & BuiltView
Idéer för en mycket stor 60 tals ingång och ytterdörr, med beige väggar, skiffergolv, en enkeldörr och en blå dörr
Idéer för en mycket stor 60 tals ingång och ytterdörr, med beige väggar, skiffergolv, en enkeldörr och en blå dörr
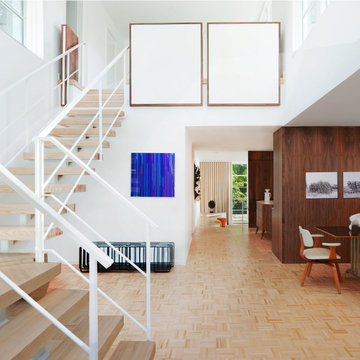
Designed in 1970 for an art collector, the existing referenced 70’s architectural principles. With its cadence of ‘70’s brick masses punctuated by a garage and a 4-foot-deep entrance recess. This recess, however, didn’t convey to the interior, which was occupied by disjointed service spaces. To solve, service spaces are moved and reorganized in open void in the garage. (See plan) This also organized the home: Service & utility on the left, reception central, and communal living spaces on the right.
To maintain clarity of the simple one-story 70’s composition, the second story add is recessive. A flex-studio/extra bedroom and office are designed ensuite creating a slender form and orienting them front to back and setting it back allows the add recede. Curves create a definite departure from the 70s home and by detailing it to "hover like a thought" above the first-floor roof and mentally removable sympathetic add.Existing unrelenting interior walls and a windowless entry, although ideal for fine art was unconducive for the young family of three. Added glass at the front recess welcomes light view and the removal of interior walls not only liberate rooms to communicate with each other but also reinform the cleared central entry space as a hub.
Even though the renovation reinforms its relationship with art, the joy and appreciation of art was not dismissed. A metal sculpture lost in the corner of the south side yard bumps the sculpture at the front entrance to the kitchen terrace over an added pedestal. (See plans) Since the roof couldn’t be railed without compromising the one-story '70s composition, the sculpture garden remains physically inaccessible however mirrors flanking the chimney allow the sculptures to be appreciated in three dimensions. The mirrors also afford privacy from the adjacent Tudor's large master bedroom addition 16-feet away.
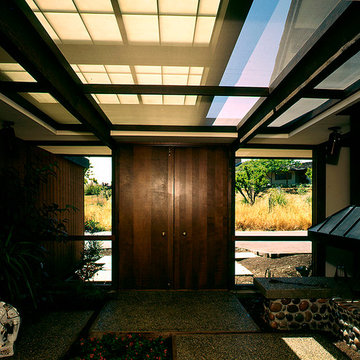
This actually isn't an Eichler, but it has a similar California-modern-look to it, so I'm including the image here, with my other Eichler pictures. It's a beautiful transition space from outdoors to indoors, and has a Rollamatic retractable roof to weatherproof the space, when appropriate. The skylight's glazing is golden opaque, indicating that it's fiberglass insulation board. You can just see a bug-screen barrier below the skylight.
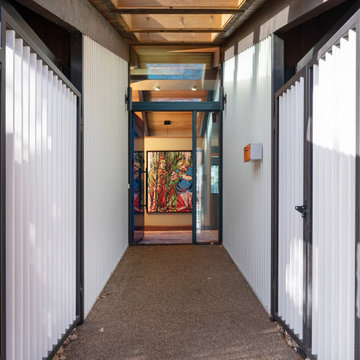
Idéer för mellanstora 60 tals ingångspartier, med vita väggar, en enkeldörr, en blå dörr och brunt golv
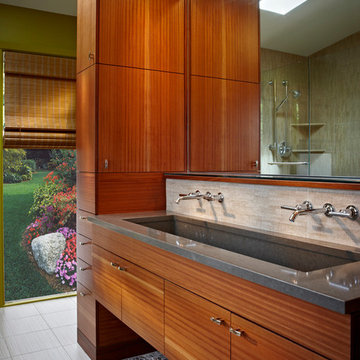
After completing an interior remodel for this mid-century home in the South Salem hills, we revived the old, rundown backyard and transformed it into an outdoor living room that reflects the openness of the new interior living space. We tied the outside and inside together to create a cohesive connection between the two. The yard was spread out with multiple elevations and tiers, which we used to create “outdoor rooms” with separate seating, eating and gardening areas that flowed seamlessly from one to another. We installed a fire pit in the seating area; built-in pizza oven, wok and bar-b-que in the outdoor kitchen; and a soaking tub on the lower deck. The concrete dining table doubled as a ping-pong table and required a boom truck to lift the pieces over the house and into the backyard. The result is an outdoor sanctuary the homeowners can effortlessly enjoy year-round.
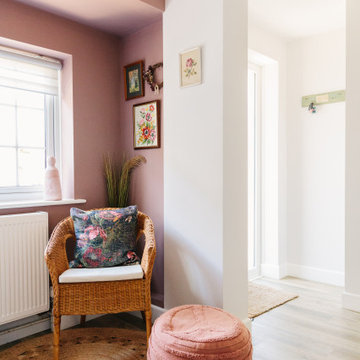
Bild på en mellanstor retro hall, med rosa väggar, mellanmörkt trägolv, en enkeldörr och brunt golv
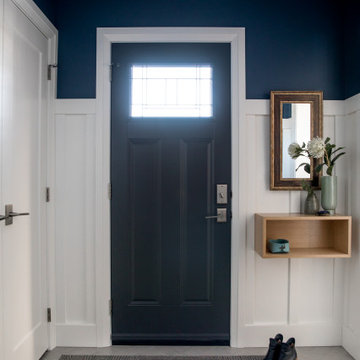
Idéer för en liten 50 tals ingång och ytterdörr, med vita väggar, vinylgolv, en enkeldörr, en blå dörr och grått golv
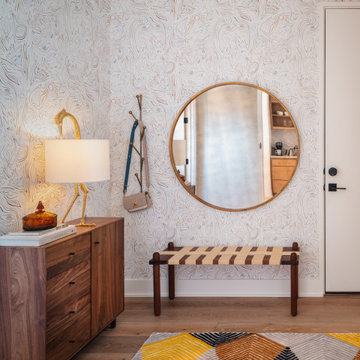
Bild på ett mellanstort 50 tals kapprum, med ljust trägolv, en enkeldörr och en vit dörr
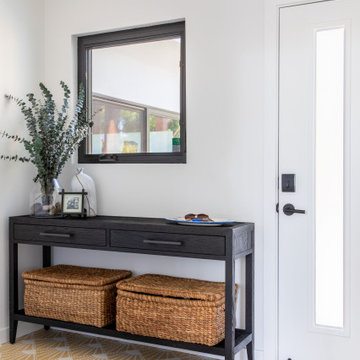
Bild på en mellanstor 50 tals foajé, med vita väggar, betonggolv, en enkeldörr, en vit dörr och gult golv
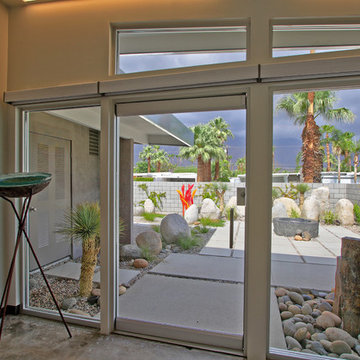
Front door entry and front yard space with fire pit. Large glass windows and French door. Mid-Century windows.
Foto på en stor retro ingång och ytterdörr, med grå väggar, betonggolv, en enkeldörr, glasdörr och grått golv
Foto på en stor retro ingång och ytterdörr, med grå väggar, betonggolv, en enkeldörr, glasdörr och grått golv
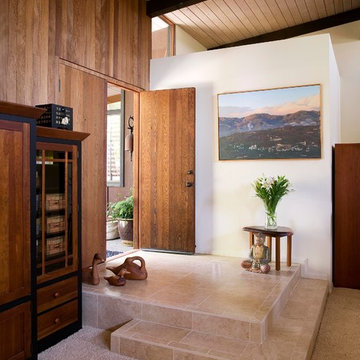
Bild på en mellanstor 60 tals ingång och ytterdörr, med vita väggar, travertin golv, en dubbeldörr och mörk trädörr
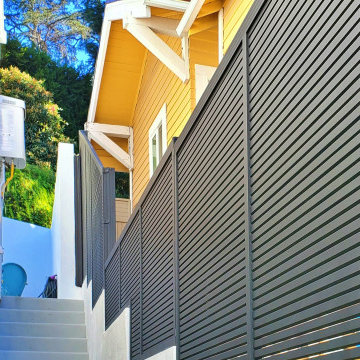
This system will beautify and protect this property through all climates. It's not going to deteriorate as the years go by; it's going to remain beautiful. Tough and durable aluminum with a textured powder-coating.

Colorful entry to this central Catalina Foothills residence. Star Jasmine is trained as a vine on ground to ceiling to add fragrance, white blooming color, and lush green foliage. Desert succulents and native plants keep water usage to a minimum while providing structural interest and texture to the garden.
715 foton på retro entré
13
