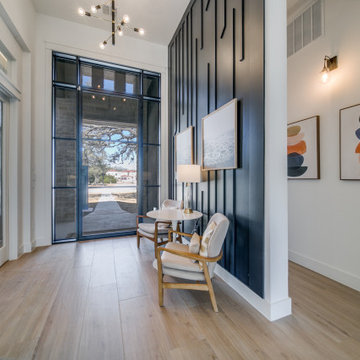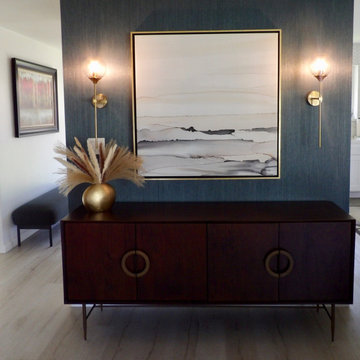179 foton på retro entré
Sortera efter:
Budget
Sortera efter:Populärt i dag
41 - 60 av 179 foton
Artikel 1 av 3
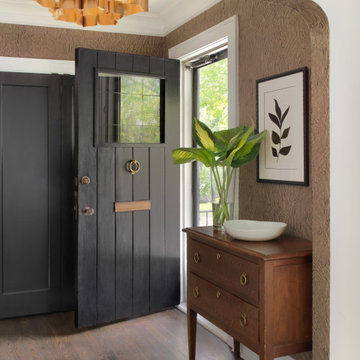
Foto på en mellanstor 50 tals foajé, med bruna väggar, mörkt trägolv, en enkeldörr och en svart dörr
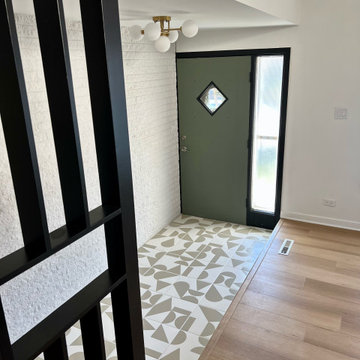
Mid-century modern entryway with hand painted geometric tile and slat wall. Green vintage door adds a pop of color.
Idéer för små 50 tals ingångspartier, med vita väggar, klinkergolv i keramik, en enkeldörr, en grön dörr och vitt golv
Idéer för små 50 tals ingångspartier, med vita väggar, klinkergolv i keramik, en enkeldörr, en grön dörr och vitt golv
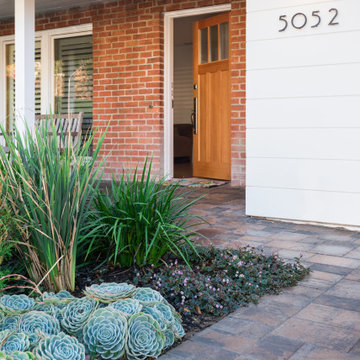
Inredning av en 50 tals ingång och ytterdörr, med en enkeldörr, ljus trädörr och vita väggar

This mid-century entryway is a story of contrast. The polished concrete floor and textured rug underpin geometric foil wallpaper. The focal point is a dramatic staircase, where substantial walnut treads contrast the fine steel railing.
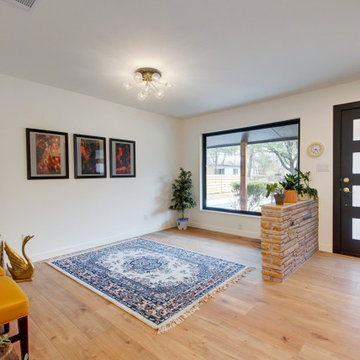
This mid-century modern home features a foyer with an original stone pony wall
50 tals inredning av en mellanstor foajé, med vita väggar, laminatgolv, en enkeldörr, en svart dörr och beiget golv
50 tals inredning av en mellanstor foajé, med vita väggar, laminatgolv, en enkeldörr, en svart dörr och beiget golv

The client had a dream house for a long time and a limited budget for a ranch-style singly family house along with a future bonus room upper level. He was looking for a nice-designed backyard too with a great sunroom facing to a beautiful landscaped yard. One of the main goals was having a house with open floor layout and white brick in exterior with a lot of fenestration to get day light as much as possible. The sunroom was also one of the main focus points of design for him, as an extra heated area at the house.
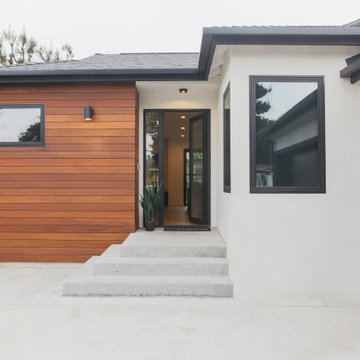
Idéer för att renovera en 50 tals ingång och ytterdörr, med lila väggar, betonggolv, en enkeldörr, en svart dörr och grått golv
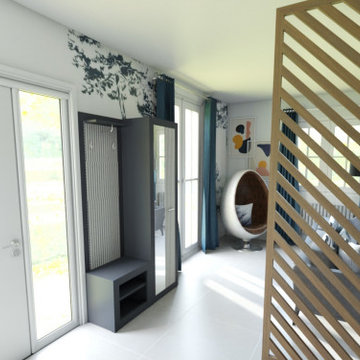
Paula et Guillaume ont acquis une nouvelle maison. Et pour la 2è fois ils ont fait appel à WherDeco. Pour cette grande pièce de vie, ils avaient envie d'espace, de décloisonnement et d'un intérieur qui arrive à mixer bien sûr leur 2 styles : le contemporain pour Guillaume et l'industriel pour Paula. Nous leur avons proposé le forfait Déco qui comprenait un conseil couleurs, des planches d'ambiances, les plans 3D et la shopping list.

The new owners of this 1974 Post and Beam home originally contacted us for help furnishing their main floor living spaces. But it wasn’t long before these delightfully open minded clients agreed to a much larger project, including a full kitchen renovation. They were looking to personalize their “forever home,” a place where they looked forward to spending time together entertaining friends and family.
In a bold move, we proposed teal cabinetry that tied in beautifully with their ocean and mountain views and suggested covering the original cedar plank ceilings with white shiplap to allow for improved lighting in the ceilings. We also added a full height panelled wall creating a proper front entrance and closing off part of the kitchen while still keeping the space open for entertaining. Finally, we curated a selection of custom designed wood and upholstered furniture for their open concept living spaces and moody home theatre room beyond.
This project is a Top 5 Finalist for Western Living Magazine's 2021 Home of the Year.
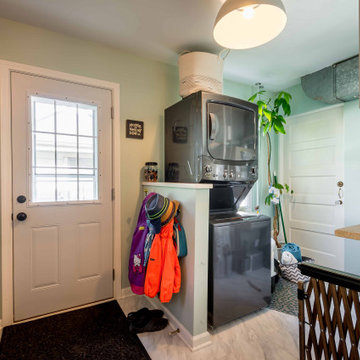
Inspiration för mellanstora 60 tals kapprum, med beige väggar, klinkergolv i keramik, en enkeldörr, en vit dörr och vitt golv
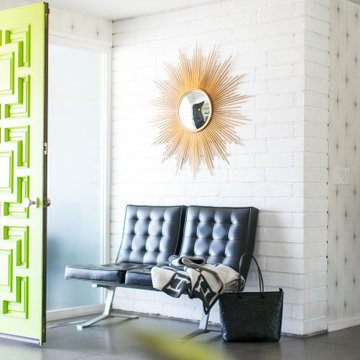
Idéer för att renovera en stor retro foajé, med vita väggar, klinkergolv i keramik, en grön dörr och grått golv
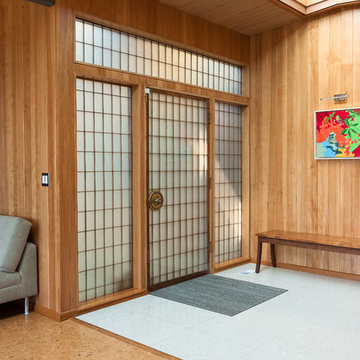
Beautiful entryway. The doors to the entry are existing and set the charm for this mid-century home. The paneling we matched to the hemlock paneling where doors were removed. The floor is a terrazo quartz floor that is very durable and meets up nicely to the cork floor.
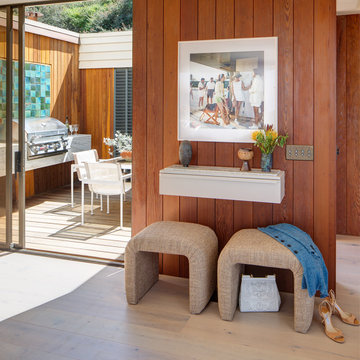
Idéer för mellanstora 50 tals foajéer, med bruna väggar, ljust trägolv, en skjutdörr, metalldörr och brunt golv
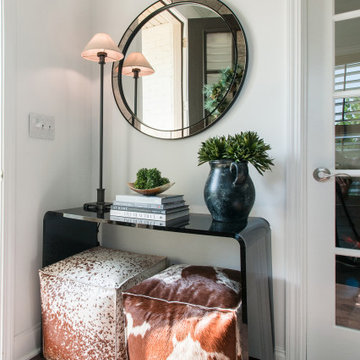
This client desired a big statement for this little entry. Between the neutrals and different textiles, USI was able to create a fun, fresh, yet clean space.
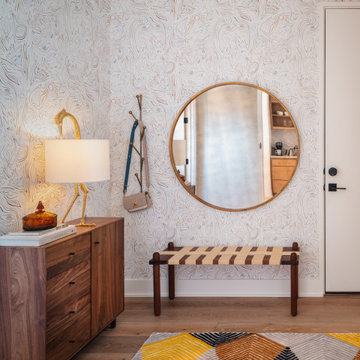
Bild på ett mellanstort 50 tals kapprum, med ljust trägolv, en enkeldörr och en vit dörr
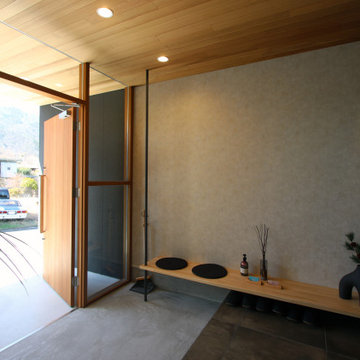
Foto på en 60 tals entré, med grå väggar, klinkergolv i keramik, en enkeldörr, mellanmörk trädörr och grått golv
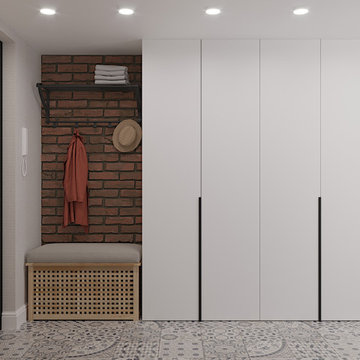
Foto på en mellanstor 50 tals hall, med beige väggar, klinkergolv i porslin, en enkeldörr och ljus trädörr

Colorful entry to this central Catalina Foothills residence. Star Jasmine is trained as a vine on ground to ceiling to add fragrance, white blooming color, and lush green foliage. Desert succulents and native plants keep water usage to a minimum while providing structural interest and texture to the garden.
179 foton på retro entré
3
