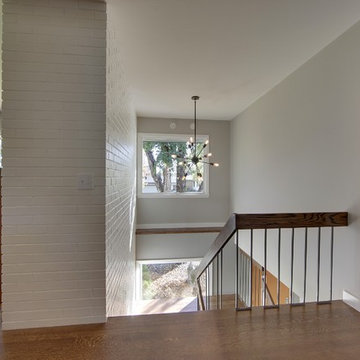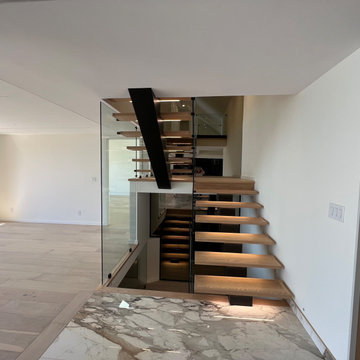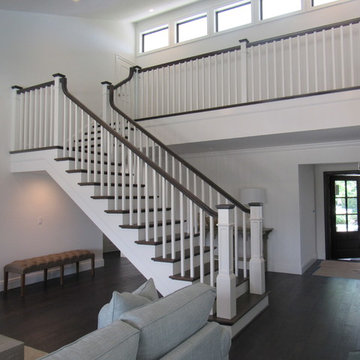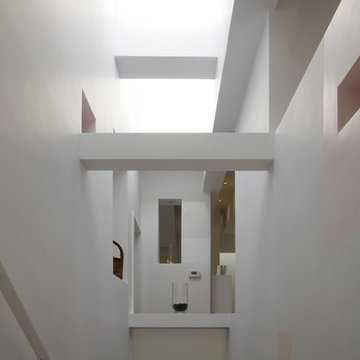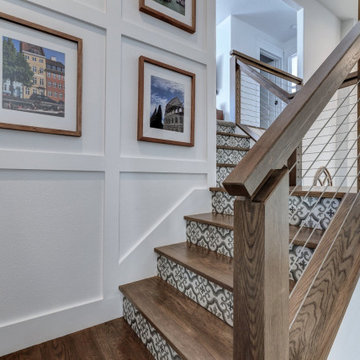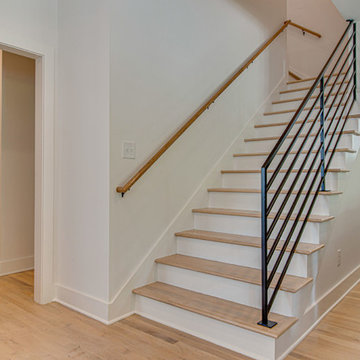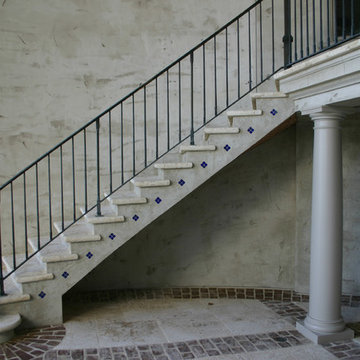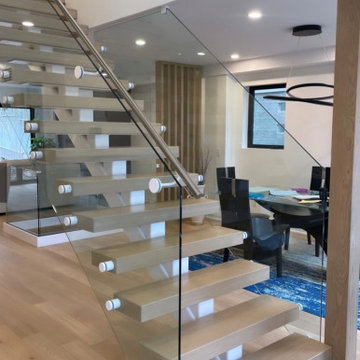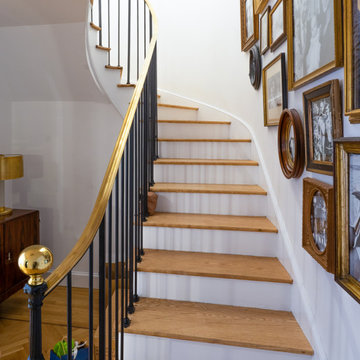295 foton på retro grå trappa
Sortera efter:
Budget
Sortera efter:Populärt i dag
21 - 40 av 295 foton
Artikel 1 av 3
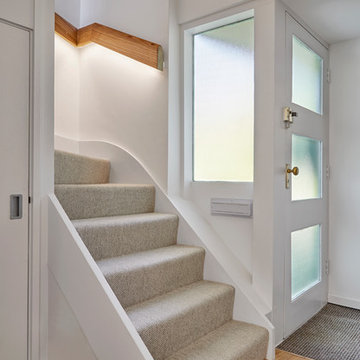
Idéer för att renovera en 60 tals svängd trappa, med heltäckningsmatta, sättsteg med heltäckningsmatta och räcke i trä
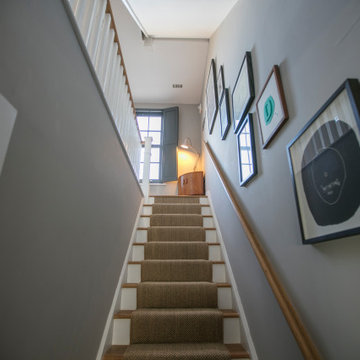
Midcentury staircase with brown carpet, handrail, and artwork on the wall.
Idéer för att renovera en liten 50 tals rak trappa i trä, med räcke i trä
Idéer för att renovera en liten 50 tals rak trappa i trä, med räcke i trä
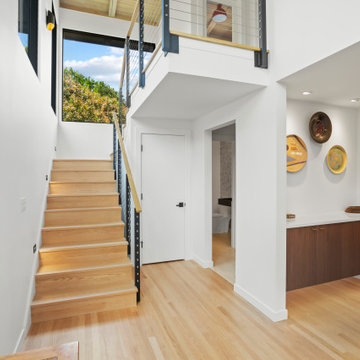
An entry console by the foyer allows for a landing place for keys, mail, or guests handbags. You can easily tuck miscellaneous items away into the cabinetry if a minimalist look is desired.
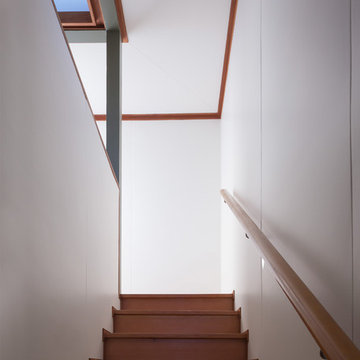
©Teague Hunziker.
Built in 1939. Architect Harwell Hamilton Harris.
Inspiration för en 50 tals rak trappa i trä, med sättsteg i trä och räcke i trä
Inspiration för en 50 tals rak trappa i trä, med sättsteg i trä och räcke i trä
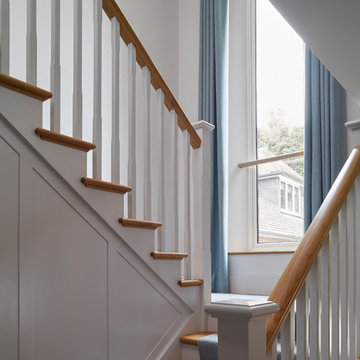
Interior design by Pascoe Interiors. Photography by Richard Gooding Photography. PR and direction by Nick Lee of niche pr. Published in several national and international interior design titles.
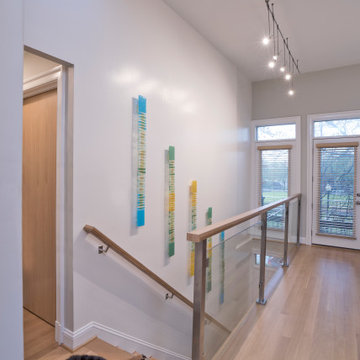
A two-bed, two-bath condo located in the Historic Capitol Hill neighborhood of Washington, DC was reimagined with the clean lined sensibilities and celebration of beautiful materials found in Mid-Century Modern designs. A soothing gray-green color palette sets the backdrop for cherry cabinetry and white oak floors. Specialty lighting, handmade tile, and a slate clad corner fireplace further elevate the space. A new Trex deck with cable railing system connects the home to the outdoors.
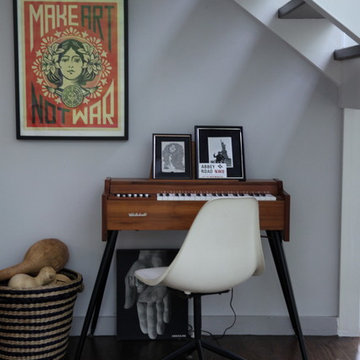
Stephanie keeps musical instruments handy in the living room so her two young girls can let their creativity run wild.
Idéer för mellanstora retro l-trappor i trä, med sättsteg i trä
Idéer för mellanstora retro l-trappor i trä, med sättsteg i trä

Inspiration för en 60 tals trappa i trä, med öppna sättsteg och räcke i flera material
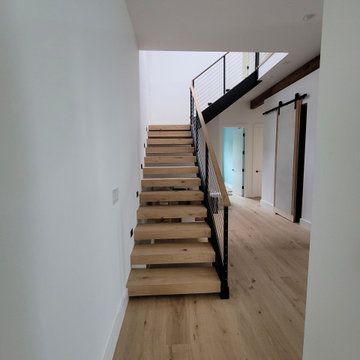
beautiful white oak floating stairs with steel stringers and cable railing
Foto på en 50 tals trappa
Foto på en 50 tals trappa
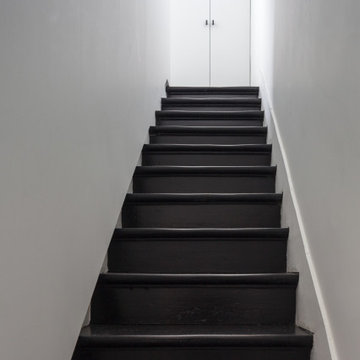
Idéer för att renovera en 60 tals rak trappa i målat trä, med sättsteg i målat trä
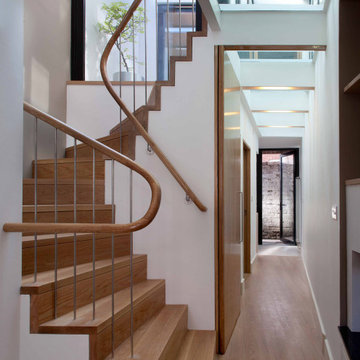
A small site in the liberties presented the opportunity to develop a one bed house organised about a central lightwell/garden.
The site sits in a small gap (3m) left between Park Terrace, built ca. 1930, and the later Ash Grove development, built by Dublin Corporation in the 1970’s. The project engages both developments, continuing the unassuming pattern of Park Terrace on the front façade while using the language of the dark brick of Ash Grove to engage the unusual geometry of the rear boundary wall. Wrapped between these two extensions is a lightwell, including a winding staircase, glass floor and first floor garden, forming a protected private courtyard in the middle of the house.
The rest of the house is organised around this central element, giving light deep into the plan, and organising diagonal relationships both in plan and in section between the different spaces within the house.
295 foton på retro grå trappa
2
